Bagni con mobile bagno freestanding e carta da parati - Foto e idee per arredare
Filtra anche per:
Budget
Ordina per:Popolari oggi
81 - 100 di 3.267 foto
1 di 3
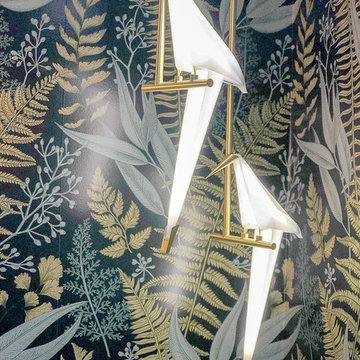
Vibrant Powder Room bathroom with botanical print wallpaper, dark color bathroom, round mirror, black bathroom fixtures, unique moooi pendant lighting, and vintage custom vanity sink.

Esempio di un piccolo bagno di servizio classico con WC a due pezzi, pareti nere, lavabo sottopiano, pavimento marrone, top bianco, ante in stile shaker, parquet chiaro, ante in legno chiaro, top in marmo, mobile bagno freestanding e carta da parati

Photo by Bret Gum
Wallpaper by Farrow & Ball
Vintage washstand converted to vanity with drop-in sink
Vintage medicine cabinets
Sconces by Rejuvenation
White small hex tile flooring
White wainscoting with green chair rail

The theme that this owner conveyed for their bathroom was “Boho Garden Shed”
To achieve that, space between the bedroom and bath that was being used as a walk thru closet was captured to expand the square footage. The room went from 44 sq. ft to 96, allowing for a separate soaking tub and walk in shower. New closet cabinets were added to the bedroom to make up for the loss.
An existing HVAC run located inside the original closet had to be incorporated into the design, so a small closet accessed by a barn style door was built out and separates the two custom barnwood vanities in the new bathroom space.
A jeweled green-blue hexagon tile installed in a random pattern achieved the boho look that the owner was seeking. Combining it with slate look black floor tile, rustic barnwood, and mixed finishes on the fixtures, the bathroom achieved the garden shed aspect of the concept.
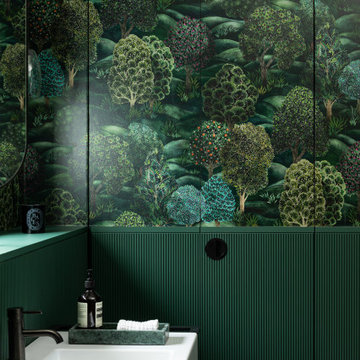
Concealed shower in Guest WC of Georgian townhouse
Ispirazione per un bagno di servizio classico con pareti verdi, pavimento in gres porcellanato, pavimento marrone, mobile bagno freestanding e carta da parati
Ispirazione per un bagno di servizio classico con pareti verdi, pavimento in gres porcellanato, pavimento marrone, mobile bagno freestanding e carta da parati

In the heart of Sorena's well-appointed home, the transformation of a powder room into a delightful blend of style and luxury has taken place. This fresh and inviting space combines modern tastes with classic art deco influences, creating an environment that's both comforting and elegant. High-end white porcelain fixtures, coordinated with appealing brass metals, offer a feeling of welcoming sophistication. The walls, dressed in tones of floral green, black, and tan, work perfectly with the bold green zigzag tile pattern. The contrasting black and white floral penny tile floor adds a lively touch to the room. And the ceiling, finished in glossy dark green paint, ties everything together, emphasizing the recurring green theme. Sorena now has a place that's not just a bathroom, but a refreshing retreat to enjoy and relax in.
Step into Sorena's powder room, and you'll find yourself in an artfully designed space where every element has been thoughtfully chosen. Brass accents create a unifying theme, while the quality porcelain sink and fixtures invite admiration and use. A well-placed mirror framed in brass extends the room visually, reflecting the rich patterns that make this space unique. Soft light from a frosted window accentuates the polished surfaces and highlights the harmonious blend of green shades throughout the room. More than just a functional space, Sorena's powder room offers a personal touch of luxury and style, turning everyday routines into something a little more special. It's a testament to what can be achieved when classic design meets contemporary flair, and it's a space where every visit feels like a treat.
The transformation of Sorena's home doesn't end with the powder room. If you've enjoyed taking a look at this space, you might also be interested in the kitchen renovation that's part of the same project. Designed with care and practicality, the kitchen showcases some great ideas that could be just what you're looking for.

Immagine di un bagno di servizio classico con consolle stile comò, ante nere, WC monopezzo, piastrelle bianche, piastrelle in ceramica, pareti multicolore, pavimento in legno massello medio, mobile bagno freestanding e carta da parati

Download our free ebook, Creating the Ideal Kitchen. DOWNLOAD NOW
This family from Wheaton was ready to remodel their kitchen, dining room and powder room. The project didn’t call for any structural or space planning changes but the makeover still had a massive impact on their home. The homeowners wanted to change their dated 1990’s brown speckled granite and light maple kitchen. They liked the welcoming feeling they got from the wood and warm tones in their current kitchen, but this style clashed with their vision of a deVOL type kitchen, a London-based furniture company. Their inspiration came from the country homes of the UK that mix the warmth of traditional detail with clean lines and modern updates.
To create their vision, we started with all new framed cabinets with a modified overlay painted in beautiful, understated colors. Our clients were adamant about “no white cabinets.” Instead we used an oyster color for the perimeter and a custom color match to a specific shade of green chosen by the homeowner. The use of a simple color pallet reduces the visual noise and allows the space to feel open and welcoming. We also painted the trim above the cabinets the same color to make the cabinets look taller. The room trim was painted a bright clean white to match the ceiling.
In true English fashion our clients are not coffee drinkers, but they LOVE tea. We created a tea station for them where they can prepare and serve tea. We added plenty of glass to showcase their tea mugs and adapted the cabinetry below to accommodate storage for their tea items. Function is also key for the English kitchen and the homeowners. They requested a deep farmhouse sink and a cabinet devoted to their heavy mixer because they bake a lot. We then got rid of the stovetop on the island and wall oven and replaced both of them with a range located against the far wall. This gives them plenty of space on the island to roll out dough and prepare any number of baked goods. We then removed the bifold pantry doors and created custom built-ins with plenty of usable storage for all their cooking and baking needs.
The client wanted a big change to the dining room but still wanted to use their own furniture and rug. We installed a toile-like wallpaper on the top half of the room and supported it with white wainscot paneling. We also changed out the light fixture, showing us once again that small changes can have a big impact.
As the final touch, we also re-did the powder room to be in line with the rest of the first floor. We had the new vanity painted in the same oyster color as the kitchen cabinets and then covered the walls in a whimsical patterned wallpaper. Although the homeowners like subtle neutral colors they were willing to go a bit bold in the powder room for something unexpected. For more design inspiration go to: www.kitchenstudio-ge.com

The brief was to create a Classic Contemporary Ensuite and Principle bedroom which would be home to a number of Antique furniture items, a traditional fireplace and Classical artwork.
We created key zones within the bathroom to make sufficient use of the large space; providing a large walk-in wet-floor shower, a concealed WC area, a free-standing bath as the central focus in symmetry with his and hers free-standing basins.
We ensured a more than adequate level of storage through the vanity unit, 2 bespoke cabinets next to the window and above the toilet cistern as well as plenty of ledge spaces to rest decorative objects and bottles.
We provided a number of task, accent and ambient lighting solutions whilst also ensuring the natural lighting reaches as much of the room as possible through our design.
Our installation detailing was delivered to a very high level to compliment the level of product and design requirements.
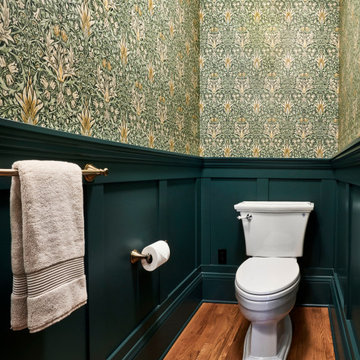
Foto di un piccolo bagno di servizio classico con ante bianche, pareti verdi, pavimento in legno massello medio, lavabo a colonna, pavimento marrone, mobile bagno freestanding e carta da parati
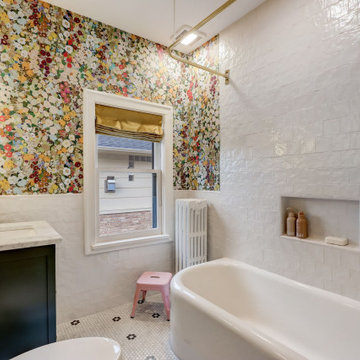
Idee per una piccola stanza da bagno per bambini chic con ante in stile shaker, ante blu, vasca ad angolo, piastrelle bianche, piastrelle in gres porcellanato, pareti bianche, pavimento con piastrelle a mosaico, lavabo sottopiano, top in marmo, pavimento bianco, doccia con tenda, top multicolore, un lavabo, mobile bagno freestanding e carta da parati
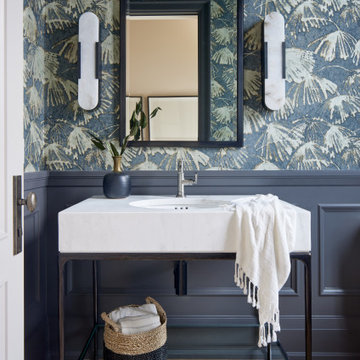
powder room with paneling and wallpaper
Idee per un bagno di servizio classico di medie dimensioni con parquet chiaro, lavabo a consolle, top in marmo, top bianco, mobile bagno freestanding e carta da parati
Idee per un bagno di servizio classico di medie dimensioni con parquet chiaro, lavabo a consolle, top in marmo, top bianco, mobile bagno freestanding e carta da parati
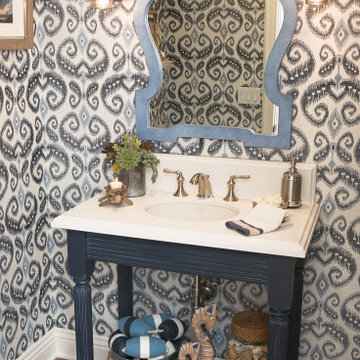
Idee per un piccolo bagno di servizio con consolle stile comò, ante blu, pareti blu, parquet chiaro, lavabo sottopiano, top in marmo, pavimento marrone, top bianco, mobile bagno freestanding e carta da parati

Esempio di un piccolo bagno di servizio chic con ante lisce, ante blu, WC a due pezzi, pareti blu, pavimento in legno massello medio, lavabo sottopiano, pavimento marrone, mobile bagno freestanding e carta da parati

Small and stylish powder room remodel in Bellevue, Washington. It is hard to tell from the photo but the wallpaper is a very light blush color which adds an element of surprise and warmth to the space.

Interior: Kitchen Studio of Glen Ellyn
Photography: Michael Alan Kaskel
Vanity: Woodland Cabinetry
Esempio di una stanza da bagno padronale tropicale di medie dimensioni con ante a filo, ante blu, vasca da incasso, vasca/doccia, piastrelle bianche, piastrelle in ceramica, pareti multicolore, pavimento con piastrelle a mosaico, lavabo da incasso, top in marmo, pavimento multicolore, doccia con tenda, top bianco, un lavabo, mobile bagno freestanding e carta da parati
Esempio di una stanza da bagno padronale tropicale di medie dimensioni con ante a filo, ante blu, vasca da incasso, vasca/doccia, piastrelle bianche, piastrelle in ceramica, pareti multicolore, pavimento con piastrelle a mosaico, lavabo da incasso, top in marmo, pavimento multicolore, doccia con tenda, top bianco, un lavabo, mobile bagno freestanding e carta da parati

Immagine di una stanza da bagno padronale classica con nessun'anta, ante marroni, vasca freestanding, doccia a filo pavimento, WC monopezzo, piastrelle beige, piastrelle di cemento, pavimento in cementine, lavabo a bacinella, top in legno, porta doccia a battente, due lavabi, mobile bagno freestanding e carta da parati

Transitional style bathroom renovation with navy blue shower tiles, hexagon marble floor tiles, brass and marble double sink vanity and gold with navy blue wall paper

Immagine di una piccola stanza da bagno con doccia moderna con ante lisce, ante bianche, WC monopezzo, piastrelle bianche, piastrelle in ceramica, pareti blu, pavimento con piastrelle in ceramica, lavabo a bacinella, top in marmo, pavimento bianco, porta doccia a battente, top bianco, un lavabo, mobile bagno freestanding e carta da parati
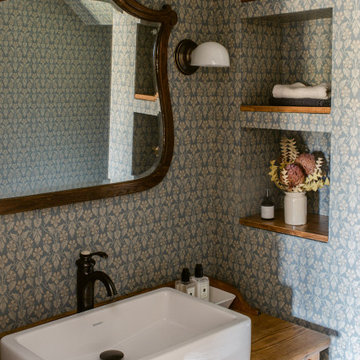
Ispirazione per un bagno di servizio country di medie dimensioni con ante in legno scuro, pareti blu, parquet chiaro, lavabo a bacinella, top in legno, pavimento marrone, top marrone, mobile bagno freestanding e carta da parati
Bagni con mobile bagno freestanding e carta da parati - Foto e idee per arredare
5

