Bagni con lavanderia e mobile bagno sospeso - Foto e idee per arredare
Ordina per:Popolari oggi
101 - 120 di 802 foto
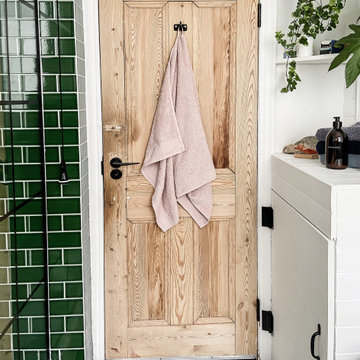
Idee per una grande stanza da bagno per bambini minimalista con nessun'anta, ante bianche, vasca freestanding, doccia aperta, WC monopezzo, piastrelle verdi, piastrelle di vetro, pareti bianche, pavimento con piastrelle in ceramica, lavabo a consolle, pavimento multicolore, doccia aperta, lavanderia, un lavabo e mobile bagno sospeso
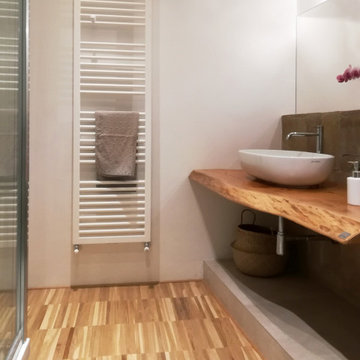
Le vecchie pianelle in cotto del solaio sono stare riusate come rivestimento. Le piastrelle della doccia riprendono motivi a smalto tipici delle ceramiche medievali, ma in maniera frammentata. La mensola in rovere rustico armonizza a da calore all'ambiente.
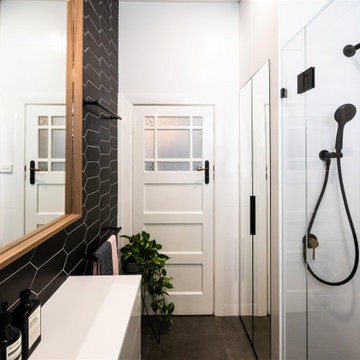
Ispirazione per una piccola stanza da bagno minimal con consolle stile comò, ante bianche, doccia aperta, WC monopezzo, pistrelle in bianco e nero, piastrelle in ceramica, pareti bianche, pavimento in gres porcellanato, lavabo a consolle, top in quarzo composito, pavimento grigio, porta doccia a battente, top bianco, lavanderia, un lavabo e mobile bagno sospeso
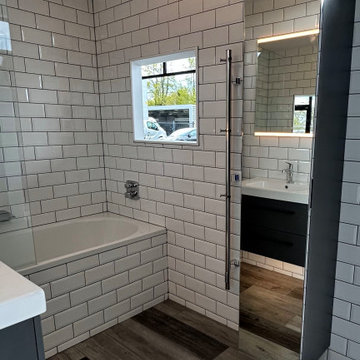
To optimize storage space, we chose a heated towel bar that enables you to hang towels and bathrobes. The added storage unit cleverly serves as a full-height mirror, providing more functionality. In the bathroom, a wall-mounted waterfall filler is installed for the bath, with controls positioned within easy reach for your convenience, eliminating the need to stretch around the bath screen.
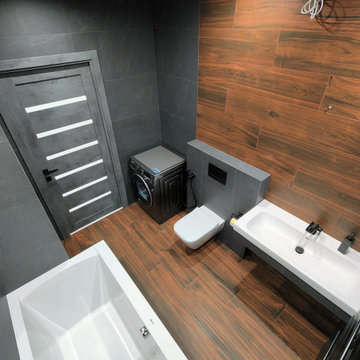
Дизайнерский ремонт ванной комнаты в темных тонах
Ispirazione per una stanza da bagno padronale minimal di medie dimensioni con nessun'anta, ante bianche, vasca freestanding, WC sospeso, piastrelle grigie, piastrelle in ceramica, pareti grigie, pavimento con piastrelle effetto legno, lavabo sospeso, top piastrellato, pavimento marrone, top grigio, lavanderia, un lavabo e mobile bagno sospeso
Ispirazione per una stanza da bagno padronale minimal di medie dimensioni con nessun'anta, ante bianche, vasca freestanding, WC sospeso, piastrelle grigie, piastrelle in ceramica, pareti grigie, pavimento con piastrelle effetto legno, lavabo sospeso, top piastrellato, pavimento marrone, top grigio, lavanderia, un lavabo e mobile bagno sospeso
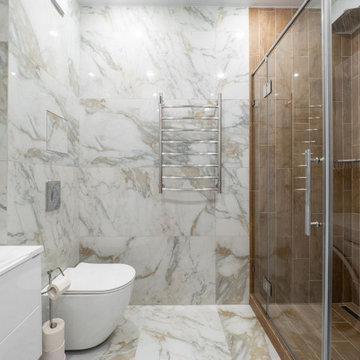
Санузел.
Esempio di una piccola stanza da bagno con doccia contemporanea con ante lisce, ante bianche, doccia ad angolo, WC sospeso, piastrelle multicolore, piastrelle in gres porcellanato, pareti multicolore, pavimento in gres porcellanato, lavabo sospeso, top in superficie solida, pavimento bianco, porta doccia a battente, top bianco, lavanderia, un lavabo e mobile bagno sospeso
Esempio di una piccola stanza da bagno con doccia contemporanea con ante lisce, ante bianche, doccia ad angolo, WC sospeso, piastrelle multicolore, piastrelle in gres porcellanato, pareti multicolore, pavimento in gres porcellanato, lavabo sospeso, top in superficie solida, pavimento bianco, porta doccia a battente, top bianco, lavanderia, un lavabo e mobile bagno sospeso
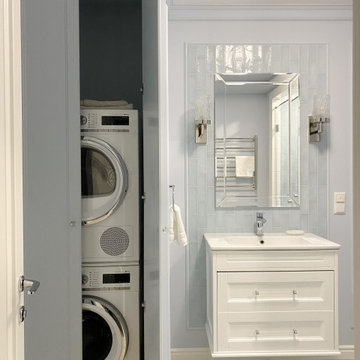
Трехкомнатная квартира на Мичуринском проспекте в Москве.
Стиль - современная классика. На полу инженерная доска Coswic; мрамор, оставшийся от прежнего ремонта. На стенах краска. Двери, встроенная мебель московских фабрик.
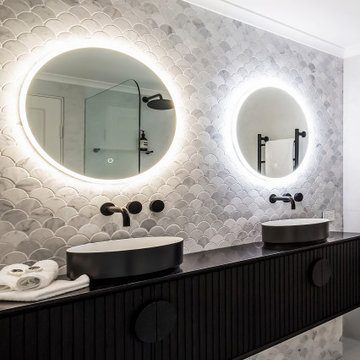
Idee per una stanza da bagno padronale contemporanea di medie dimensioni con consolle stile comò, ante in legno bruno, WC monopezzo, piastrelle grigie, piastrelle in ceramica, pareti grigie, pavimento in gres porcellanato, lavabo a bacinella, top in superficie solida, pavimento grigio, doccia aperta, top nero, lavanderia, due lavabi e mobile bagno sospeso
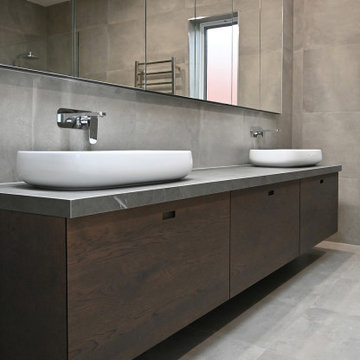
Photo: SG2 design
Idee per una grande stanza da bagno padronale design con ante con bugna sagomata, ante marroni, doccia aperta, WC sospeso, piastrelle grigie, piastrelle in gres porcellanato, pareti grigie, pavimento in gres porcellanato, top piastrellato, pavimento grigio, doccia aperta, top grigio, lavanderia, due lavabi e mobile bagno sospeso
Idee per una grande stanza da bagno padronale design con ante con bugna sagomata, ante marroni, doccia aperta, WC sospeso, piastrelle grigie, piastrelle in gres porcellanato, pareti grigie, pavimento in gres porcellanato, top piastrellato, pavimento grigio, doccia aperta, top grigio, lavanderia, due lavabi e mobile bagno sospeso
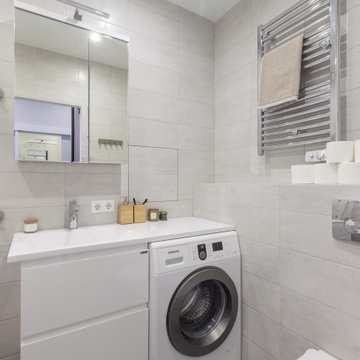
Immagine di una piccola stanza da bagno padronale contemporanea con ante lisce, ante bianche, vasca ad alcova, WC sospeso, piastrelle grigie, piastrelle in gres porcellanato, pareti grigie, pavimento con piastrelle in ceramica, lavabo integrato, top in superficie solida, pavimento grigio, doccia con tenda, top bianco, lavanderia, un lavabo e mobile bagno sospeso
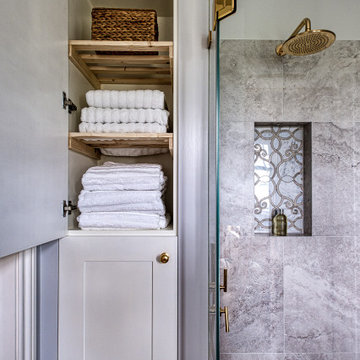
Because the entire bathroom used to be a laundry cupboard, the client was really keen that when converting it into an ensuite, we were able to retain some really useful and beautiful laundry storage. By creating both the laundry cupboard and the shower area completely custom on site, we were able to maximise both areas. And it turned out beautifully.
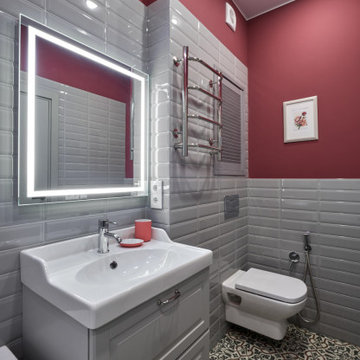
Ispirazione per una stanza da bagno padronale contemporanea di medie dimensioni con ante con bugna sagomata, ante grigie, vasca sottopiano, WC sospeso, piastrelle grigie, piastrelle in ceramica, pareti rosa, pavimento in cementine, lavabo sospeso, pavimento multicolore, toilette, lavanderia, un lavabo e mobile bagno sospeso
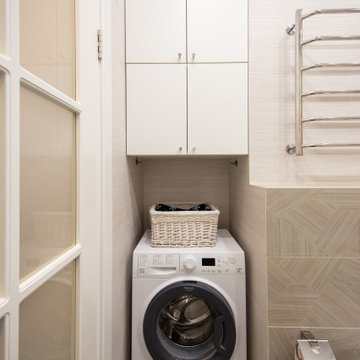
Idee per una stanza da bagno padronale tradizionale di medie dimensioni con mobile bagno sospeso, ante lisce, ante bianche, un lavabo, piastrelle beige, piastrelle in ceramica, top bianco, vasca sottopiano, vasca/doccia, WC sospeso, pareti beige, pavimento con piastrelle in ceramica, lavabo integrato, pavimento beige, doccia con tenda e lavanderia
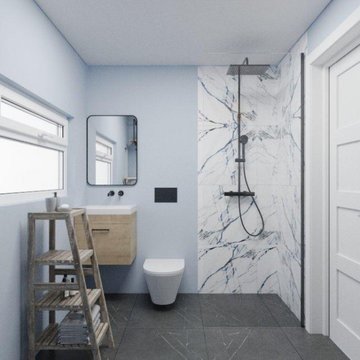
Guest bathroom is a unique place that reflects the owner's taste and style. Also, it is vital for your guest comfort if they are hosted for the night.
The bathroom can be used as a multifunction space weather for your laundry, pet or showering. Use your space wisely to benefit your lifestyle and guest.
It is vital a well bespoke designed bathroom is rich in colors and materials.
How many of you are taken by an impressive bathroom at your friend's house? and recognized how stylish and influential this house is.
Every space deserves a well-designed attention.
Let Bee Design in Chiswick, help you turn your dream home into reality.
Bee Design is a virtual interior design company.
It provides a selection of interior design packages from plan layout, mood board to visual images. The final outcome is a curated shopping list especially selected for the room with guidance to purchase and execute.
Bee Design is delegated to manage budget and time schedule to achieve better results and performance according to customer’s request.
It’s online collaboration with well-known brands and suppliers helps to enhance any space.
The website has an action button for a free consultation call with an email and portal tool for further communication.
Bee Design is across the U.K market making it possible for anyone to design their home through virtual communication.
beedesign.uk
#moderninteriors #designyourdreamhome #moderninteriordesigners #homedecor #Beedesign #interiordesignservice #onlineinteriordesign #interiordesigner #homedecorideas #interiordesignservices
#onlineinteriordesigner #bespokebathroomdesign

Esempio di una stanza da bagno padronale design di medie dimensioni con ante lisce, ante grigie, piastrelle marroni, piastrelle in ceramica, lavabo integrato, top in superficie solida, top grigio, lavanderia, un lavabo, mobile bagno sospeso, vasca ad alcova, vasca/doccia e doccia aperta
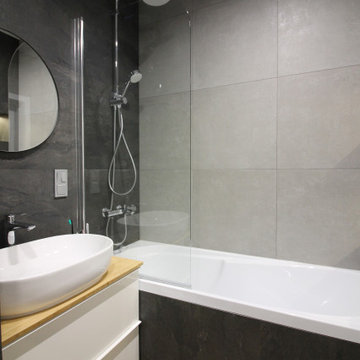
Immagine di una piccola stanza da bagno padronale design con ante lisce, vasca sottopiano, vasca/doccia, WC sospeso, piastrelle nere, piastrelle in gres porcellanato, pareti grigie, pavimento in gres porcellanato, lavabo da incasso, top in legno, pavimento beige, doccia con tenda, top beige, lavanderia, un lavabo e mobile bagno sospeso
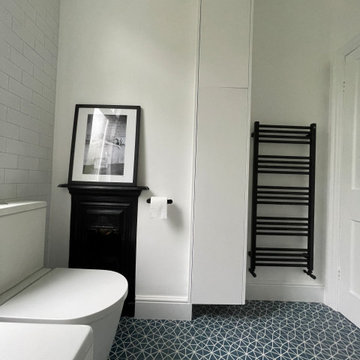
The owner of this top floor bathroom was looking for a fresh black and white look without the imposing, long bath. He also wanted to make a feature out of the fireplace. The units on the left house the boiler and a washing machine but the storage inside was not useful. We stripped the room and rebuilt the storage to fit a washing machine, drier, access to the existing boiler and some practical storage that can be removed to access the boiler. The fabulous blue floor tiles brighten up the room and we painted the fireplace black to help it stand out in the corner.
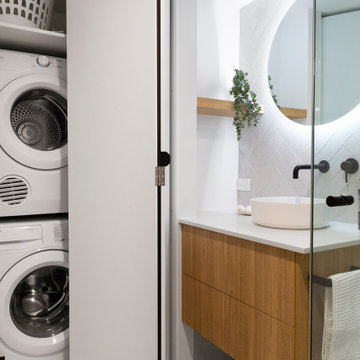
Belongil Salt Bathroom - Interior Design Louise Roche @villastyling
Ispirazione per una stanza da bagno con doccia contemporanea di medie dimensioni con ante lisce, ante in legno scuro, piastrelle grigie, pareti bianche, pavimento in gres porcellanato, lavabo a bacinella, pavimento grigio, top bianco, lavanderia e mobile bagno sospeso
Ispirazione per una stanza da bagno con doccia contemporanea di medie dimensioni con ante lisce, ante in legno scuro, piastrelle grigie, pareti bianche, pavimento in gres porcellanato, lavabo a bacinella, pavimento grigio, top bianco, lavanderia e mobile bagno sospeso
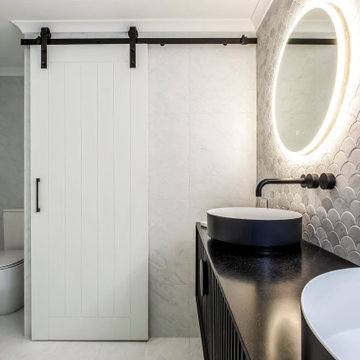
Esempio di una stanza da bagno padronale minimal di medie dimensioni con consolle stile comò, ante in legno bruno, WC monopezzo, piastrelle grigie, piastrelle in ceramica, pareti grigie, pavimento in gres porcellanato, lavabo a bacinella, top in superficie solida, pavimento grigio, doccia aperta, top nero, lavanderia, due lavabi e mobile bagno sospeso

Квартира 118квм в ЖК Vavilove на Юго-Западе Москвы. Заказчики поставили задачу сделать планировку квартиры с тремя спальнями: родительская и 2 детские, гостиная и обязательно изолированная кухня. Но тк изначально квартира была трехкомнатная, то окон в квартире было всего 4 и одно из помещений должно было оказаться без окна. Выбор пал на гостиную. Именно ее разместили в глубине квартиры без окон. Несмотря на современную планировку по сути эта квартира-распашонка. И нам повезло, что в ней удалось выкроить просторное помещение холла, которое и превратилось в полноценную гостиную. Общая планировка такова, что помимо того, что гостиная без окон, в неё ещё выходят двери всех помещений - и кухни, и спальни, и 2х детских, и 2х су, и коридора - 7 дверей выходят в одно помещение без окон. Задача оказалась нетривиальная. Но я считаю, мы успешно справились и смогли достичь не только функциональной планировки, но и стилистически привлекательного интерьера. В интерьере превалирует зелёная цветовая гамма. Этот природный цвет прекрасно сочетается со всеми остальными природными оттенками, а кто как не природа щедра на интересные приемы и сочетания. Практически все пространства за исключением мастер-спальни выдержаны в светлых тонах.
Bagni con lavanderia e mobile bagno sospeso - Foto e idee per arredare
6