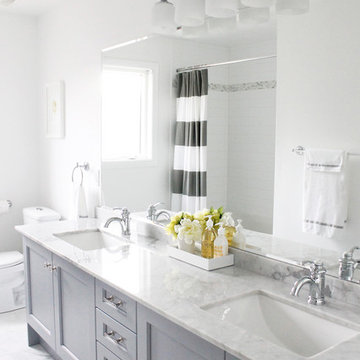Bagni con lavabo sottopiano - Foto e idee per arredare
Filtra anche per:
Budget
Ordina per:Popolari oggi
41 - 60 di 125 foto
1 di 3
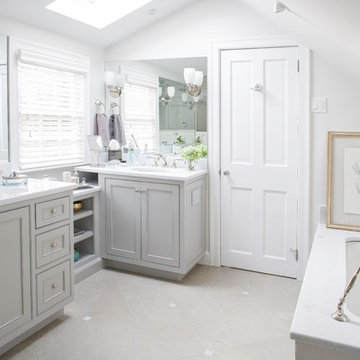
Sequined Asphault Studio
Foto di una grande stanza da bagno padronale tradizionale con top in marmo, ante con riquadro incassato, ante grigie, vasca da incasso, doccia alcova, piastrelle grigie, piastrelle bianche, piastrelle diamantate, pareti bianche, pavimento con piastrelle in ceramica e lavabo sottopiano
Foto di una grande stanza da bagno padronale tradizionale con top in marmo, ante con riquadro incassato, ante grigie, vasca da incasso, doccia alcova, piastrelle grigie, piastrelle bianche, piastrelle diamantate, pareti bianche, pavimento con piastrelle in ceramica e lavabo sottopiano

Esempio di una stanza da bagno padronale tradizionale di medie dimensioni con ante con riquadro incassato, ante bianche, piastrelle bianche, piastrelle a mosaico, pareti grigie, lavabo sottopiano, pavimento in marmo e top in marmo

Leaving clear and clean spaces makes a world of difference - even in a limited area. Using the right color(s) can change an ordinary bathroom into a spa like experience.

Bernard Andre
Esempio di una stanza da bagno padronale chic con ante con riquadro incassato, ante grigie, vasca da incasso, piastrelle grigie, pareti grigie, lavabo sottopiano e porta doccia a battente
Esempio di una stanza da bagno padronale chic con ante con riquadro incassato, ante grigie, vasca da incasso, piastrelle grigie, pareti grigie, lavabo sottopiano e porta doccia a battente

Architect: Cook Architectural Design Studio
General Contractor: Erotas Building Corp
Photo Credit: Susan Gilmore Photography
Immagine di una grande stanza da bagno padronale classica con top in marmo, pavimento in marmo, ante in stile shaker, ante bianche, vasca ad alcova, pareti bianche, lavabo sottopiano e top grigio
Immagine di una grande stanza da bagno padronale classica con top in marmo, pavimento in marmo, ante in stile shaker, ante bianche, vasca ad alcova, pareti bianche, lavabo sottopiano e top grigio

Introducing the Courtyard Collection at Sonoma, located near Ballantyne in Charlotte. These 51 single-family homes are situated with a unique twist, and are ideal for people looking for the lifestyle of a townhouse or condo, without shared walls. Lawn maintenance is included! All homes include kitchens with granite counters and stainless steel appliances, plus attached 2-car garages. Our 3 model homes are open daily! Schools are Elon Park Elementary, Community House Middle, Ardrey Kell High. The Hanna is a 2-story home which has everything you need on the first floor, including a Kitchen with an island and separate pantry, open Family/Dining room with an optional Fireplace, and the laundry room tucked away. Upstairs is a spacious Owner's Suite with large walk-in closet, double sinks, garden tub and separate large shower. You may change this to include a large tiled walk-in shower with bench seat and separate linen closet. There are also 3 secondary bedrooms with a full bath with double sinks.

Photography: Stephani Buchman
Immagine di una stanza da bagno padronale minimal di medie dimensioni con lavabo sottopiano, ante con riquadro incassato, ante grigie, vasca ad alcova, vasca/doccia, piastrelle grigie, piastrelle diamantate, pareti grigie, pavimento in marmo e pavimento grigio
Immagine di una stanza da bagno padronale minimal di medie dimensioni con lavabo sottopiano, ante con riquadro incassato, ante grigie, vasca ad alcova, vasca/doccia, piastrelle grigie, piastrelle diamantate, pareti grigie, pavimento in marmo e pavimento grigio

Design by Carol Luke.
Breakdown of the room:
Benjamin Moore HC 105 is on both the ceiling & walls. The darker color on the ceiling works b/c of the 10 ft height coupled w/the west facing window, lighting & white trim.
Trim Color: Benj Moore Decorator White.
Vanity is Wood-Mode Fine Custom Cabinetry: Wood-Mode Essex Recessed Door Style, Black Forest finish on cherry
Countertop/Backsplash - Franco’s Marble Shop: Calacutta Gold marble
Undermount Sink - Kohler “Devonshire”
Tile- Mosaic Tile: baseboards - polished Arabescato base moulding, Arabescato Black Dot basketweave
Crystal Ceiling light- Elk Lighting “Renaissance’
Sconces - Bellacor: “Normandie”, polished Nickel
Faucet - Kallista: “Tuxedo”, polished nickel
Mirror - Afina: “Radiance Venetian”
Toilet - Barclay: “Victoria High Tank”, white w/satin nickel trim & pull chain
Photo by Morgan Howarth.

This home remodel is a celebration of curves and light. Starting from humble beginnings as a basic builder ranch style house, the design challenge was maximizing natural light throughout and providing the unique contemporary style the client’s craved.
The Entry offers a spectacular first impression and sets the tone with a large skylight and an illuminated curved wall covered in a wavy pattern Porcelanosa tile.
The chic entertaining kitchen was designed to celebrate a public lifestyle and plenty of entertaining. Celebrating height with a robust amount of interior architectural details, this dynamic kitchen still gives one that cozy feeling of home sweet home. The large “L” shaped island accommodates 7 for seating. Large pendants over the kitchen table and sink provide additional task lighting and whimsy. The Dekton “puzzle” countertop connection was designed to aid the transition between the two color countertops and is one of the homeowner’s favorite details. The built-in bistro table provides additional seating and flows easily into the Living Room.
A curved wall in the Living Room showcases a contemporary linear fireplace and tv which is tucked away in a niche. Placing the fireplace and furniture arrangement at an angle allowed for more natural walkway areas that communicated with the exterior doors and the kitchen working areas.
The dining room’s open plan is perfect for small groups and expands easily for larger events. Raising the ceiling created visual interest and bringing the pop of teal from the Kitchen cabinets ties the space together. A built-in buffet provides ample storage and display.
The Sitting Room (also called the Piano room for its previous life as such) is adjacent to the Kitchen and allows for easy conversation between chef and guests. It captures the homeowner’s chic sense of style and joie de vivre.

Patsy McEnroe Photography
Immagine di una stanza da bagno padronale classica di medie dimensioni con lavabo sottopiano, ante grigie, top in quarzite, doccia alcova, piastrelle grigie, piastrelle in pietra, pareti grigie, pavimento con piastrelle a mosaico, ante con riquadro incassato e top grigio
Immagine di una stanza da bagno padronale classica di medie dimensioni con lavabo sottopiano, ante grigie, top in quarzite, doccia alcova, piastrelle grigie, piastrelle in pietra, pareti grigie, pavimento con piastrelle a mosaico, ante con riquadro incassato e top grigio
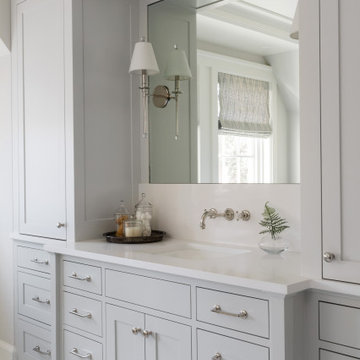
Immagine di una grande stanza da bagno padronale classica con ante in stile shaker, ante grigie, pareti grigie, lavabo sottopiano, pavimento grigio, top grigio, un lavabo e mobile bagno incassato
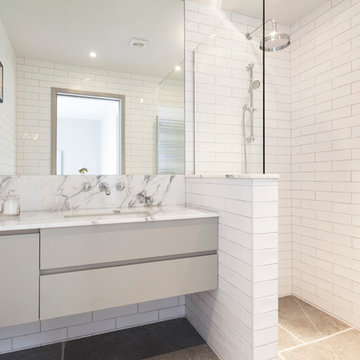
Esempio di una stanza da bagno design di medie dimensioni con lavabo sottopiano, ante lisce, ante grigie, top in marmo, doccia ad angolo, piastrelle bianche e piastrelle diamantate

This young family wanted a home that was bright, relaxed and clean lined which supported their desire to foster a sense of openness and enhance communication. Graceful style that would be comfortable and timeless was a primary goal.
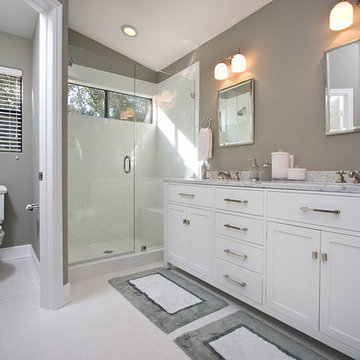
Contemporary gray and white bathroom with a white shaker cabinet double vanity, marble counter tops, dual undermount sinks, glass corner shower, white subway tiles, built in shower bench and white mosaic tile floors.
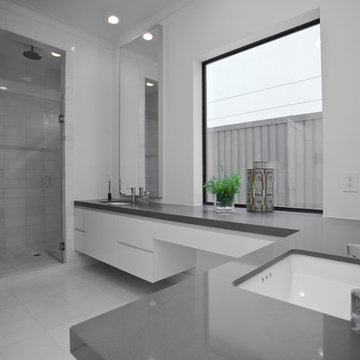
Immagine di una stanza da bagno design con lavabo sottopiano, ante lisce, ante bianche, doccia alcova, piastrelle bianche e top grigio

This bathroom illustrates how traditional and contemporary details can work together. It double as both the family's main bathroom as well as the primary guest bathroom. Details like wallpaper give it more character and warmth than a typical bathroom. The floating vanity is large, providing exemplary storage, but feels light in the room.
Leslie Goodwin Photography
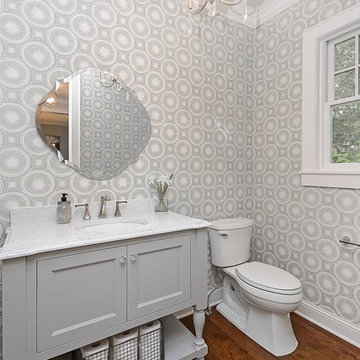
Esempio di una stanza da bagno chic con ante con riquadro incassato, ante grigie, pareti grigie, pavimento in legno massello medio e lavabo sottopiano
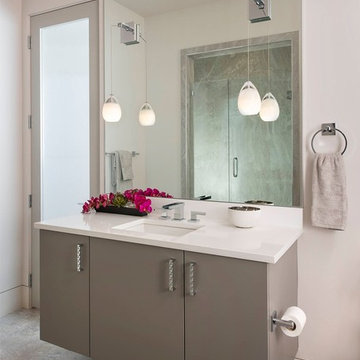
Guest Bathroom [Photography by Dan Piassick]
Esempio di una stanza da bagno con doccia contemporanea di medie dimensioni con ante grigie, piastrelle grigie, lavabo sottopiano, top in quarzo composito, ante lisce, doccia alcova, WC monopezzo, pareti bianche, pavimento in travertino, pavimento beige e porta doccia a battente
Esempio di una stanza da bagno con doccia contemporanea di medie dimensioni con ante grigie, piastrelle grigie, lavabo sottopiano, top in quarzo composito, ante lisce, doccia alcova, WC monopezzo, pareti bianche, pavimento in travertino, pavimento beige e porta doccia a battente
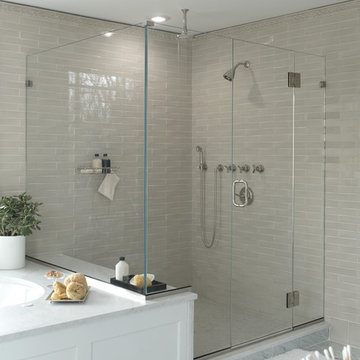
Esempio di una stanza da bagno padronale moderna di medie dimensioni con vasca sottopiano, piastrelle beige, piastrelle in ceramica, pareti beige, porta doccia a battente, ante con riquadro incassato, ante bianche, doccia ad angolo, WC monopezzo, pavimento con piastrelle in ceramica, lavabo sottopiano, top in granito e pavimento multicolore
Bagni con lavabo sottopiano - Foto e idee per arredare
3


