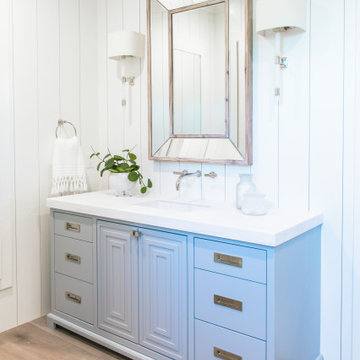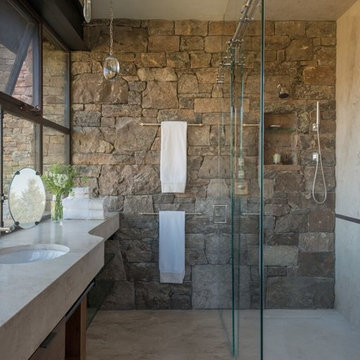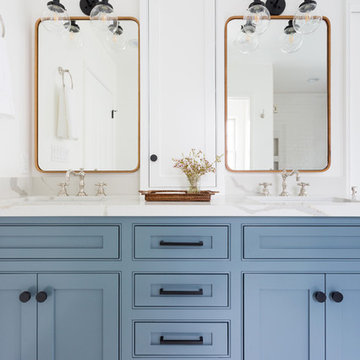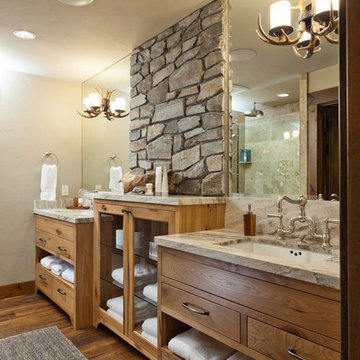Bagni con lavabo sottopiano - Foto e idee per arredare
Filtra anche per:
Budget
Ordina per:Popolari oggi
101 - 120 di 11.176 foto
1 di 3

A carefully positioned skylight pulls sunlight down into the shower. The reflectance off of the glazed handmade tiles suggests water pouring down the stone walls of a cave.

Idee per una stanza da bagno padronale country di medie dimensioni con ante in legno scuro, piastrelle bianche, piastrelle diamantate, pareti bianche, pavimento in ardesia, lavabo sottopiano, top in marmo, pavimento grigio, porta doccia a battente, top bianco, due lavabi, mobile bagno incassato e pareti in perlinato

Esempio di una grande stanza da bagno padronale classica con ante con riquadro incassato, ante in legno scuro, doccia alcova, pareti nere, pavimento con piastrelle a mosaico, lavabo sottopiano, pavimento multicolore, porta doccia a battente, top bianco, due lavabi, mobile bagno incassato e pareti in perlinato

Foto di una stanza da bagno padronale costiera con ante blu, parquet chiaro, top bianco, ante lisce, pareti bianche, lavabo sottopiano, pavimento beige, un lavabo, mobile bagno incassato e pareti in perlinato

Ispirazione per un'ampia stanza da bagno padronale tradizionale con vasca freestanding, doccia doppia, WC monopezzo, piastrelle bianche, piastrelle di marmo, pareti bianche, pavimento in marmo, lavabo sottopiano, top in marmo, pavimento grigio, porta doccia a battente, top bianco, due lavabi, mobile bagno incassato, carta da parati, ante lisce e ante in legno bruno

Foto di una stanza da bagno padronale country con ante bianche, vasca freestanding, doccia a filo pavimento, pareti bianche, lavabo sottopiano, pavimento bianco, top bianco, panca da doccia, soffitto in perlinato, pareti in perlinato, due lavabi e ante lisce

The family living in this shingled roofed home on the Peninsula loves color and pattern. At the heart of the two-story house, we created a library with high gloss lapis blue walls. The tête-à-tête provides an inviting place for the couple to read while their children play games at the antique card table. As a counterpoint, the open planned family, dining room, and kitchen have white walls. We selected a deep aubergine for the kitchen cabinetry. In the tranquil master suite, we layered celadon and sky blue while the daughters' room features pink, purple, and citrine.

Designed by Banner Day Interiors, these minty green bathroom tiles in a subway pattern add just the right pop of color to this classic-inspired shower. Sample more handmade colors at fireclaytile.com/samples
TILE SHOWN
4x8 Tiles in Celadon

Foto di una stanza da bagno tradizionale con ante in legno bruno, WC a due pezzi, pareti multicolore, lavabo sottopiano, top beige, un lavabo, carta da parati, ante con bugna sagomata, mobile bagno freestanding, pavimento in vinile e pavimento multicolore

Esempio di una stanza da bagno padronale minimal con ante lisce, ante bianche, vasca sottopiano, lavabo sottopiano, pavimento bianco, vasca/doccia, piastrelle grigie, piastrelle di marmo, pareti grigie, pavimento in marmo, top in marmo, due lavabi e mobile bagno incassato

Shower and vanity in master suite. Frameless mirrors side clips, light wood floating vanity with flat-panel drawers and matte black hardware. Double undermount sinks with stone counter. Spacious shower with glass enclosure, rain shower head, hand shower. Floor to ceiling mosaic tiles and mosaic tile floor.

This remodel went from a tiny corner bathroom, to a charming full master bathroom with a large walk in closet. The Master Bathroom was over sized so we took space from the bedroom and closets to create a double vanity space with herringbone glass tile backsplash.
We were able to fit in a linen cabinet with the new master shower layout for plenty of built-in storage. The bathroom are tiled with hex marble tile on the floor and herringbone marble tiles in the shower. Paired with the brass plumbing fixtures and hardware this master bathroom is a show stopper and will be cherished for years to come.
Space Plans & Design, Interior Finishes by Signature Designs Kitchen Bath.
Photography Gail Owens

Esempio di una stanza da bagno rustica con doccia a filo pavimento, lavabo sottopiano, pavimento grigio, porta doccia scorrevole e top grigio

Photo by Bret Gum
Vintage oak table converted to double vanity
Light by Kate Spade for Circa Lighting
Marble Hex floor
Foto di una grande stanza da bagno padronale country con doccia doppia, pavimento in marmo, lavabo sottopiano, top in marmo, porta doccia a battente, consolle stile comò, ante in legno bruno, WC a due pezzi, piastrelle bianche, piastrelle diamantate, pareti bianche, pavimento bianco, top bianco, nicchia, due lavabi, mobile bagno freestanding e boiserie
Foto di una grande stanza da bagno padronale country con doccia doppia, pavimento in marmo, lavabo sottopiano, top in marmo, porta doccia a battente, consolle stile comò, ante in legno bruno, WC a due pezzi, piastrelle bianche, piastrelle diamantate, pareti bianche, pavimento bianco, top bianco, nicchia, due lavabi, mobile bagno freestanding e boiserie

Master Bathroom Addition with custom double vanity.
White herringbone tile with white wall subway tile. white pebble shower floor tile. Walnut rounded vanity mirrors. Brizo Fixtures. Cabinet hardware by School House Electric. Photo Credit: Amy Bartlam

Michele Lee Wilson
Ispirazione per una stanza da bagno con doccia american style di medie dimensioni con ante con riquadro incassato, ante in legno bruno, doccia a filo pavimento, WC a due pezzi, piastrelle beige, piastrelle diamantate, pareti bianche, pavimento con piastrelle in ceramica, lavabo sottopiano, top in saponaria, pavimento nero e doccia aperta
Ispirazione per una stanza da bagno con doccia american style di medie dimensioni con ante con riquadro incassato, ante in legno bruno, doccia a filo pavimento, WC a due pezzi, piastrelle beige, piastrelle diamantate, pareti bianche, pavimento con piastrelle in ceramica, lavabo sottopiano, top in saponaria, pavimento nero e doccia aperta

Esempio di una stanza da bagno padronale tradizionale con ante a filo, ante bianche, vasca freestanding, doccia a filo pavimento, piastrelle di marmo, pareti grigie, pavimento in marmo, lavabo sottopiano, top in marmo, pavimento grigio e porta doccia a battente

Master bathroom with custom vanities including integral towel shelves and glass front cabinetry, natural stone backsplash, and antler light fixture
Immagine di una stanza da bagno padronale rustica con ante lisce, ante in legno scuro, pareti beige, parquet scuro, lavabo sottopiano e pavimento marrone
Immagine di una stanza da bagno padronale rustica con ante lisce, ante in legno scuro, pareti beige, parquet scuro, lavabo sottopiano e pavimento marrone

Ispirazione per una stanza da bagno padronale country con ante in stile shaker, ante nere, pareti bianche, lavabo sottopiano e pavimento multicolore

Clawfoot tub by Waterworks in an elegant master bathroom in a major remodel of a traditional Palo Alto home. This freestanding tub was painted a custom color on site. Notice the decorative tile border on the wainscot. A ledge allows room for a sculpture. There is both recessed lighting and surface-mounted lighting as the custom vanity made of cherry wood has shaded wall sconces.
Bagni con lavabo sottopiano - Foto e idee per arredare
6

