Bagni con lavabo sottopiano - Foto e idee per arredare
Filtra anche per:
Budget
Ordina per:Popolari oggi
201 - 220 di 11.381 foto
1 di 3

Immagine di un bagno di servizio classico di medie dimensioni con piastrelle bianche, piastrelle in ceramica, pavimento con piastrelle in ceramica, lavabo sottopiano, top in marmo, top bianco, ante in stile shaker, ante rosse, pareti multicolore, pavimento nero, mobile bagno freestanding e carta da parati

The 2nd floor hall bath is a charming Craftsman showpiece. The attention to detail is highlighted through the white scroll tile backsplash, wood wainscot, chair rail and wood framed mirror. The green subway tile shower tub surround is the focal point of the room, while the white hex tile with black grout is a timeless throwback to the Arts & Crafts period.

The first floor hall bath departs from the Craftsman style of the rest of the house for a clean contemporary finish. The steel-framed vanity and shower doors are focal points of the room. The white subway tiles extend from floor to ceiling on all 4 walls, and are highlighted with black grout. The dark bronze fixtures accent the steel and complete the industrial vibe. The transom window in the shower provides ample natural light and ventilation.

Foto di una stanza da bagno tradizionale con ante bianche, doccia alcova, piastrelle bianche, piastrelle diamantate, pareti bianche, lavabo sottopiano, pavimento nero, doccia aperta, top grigio e ante lisce
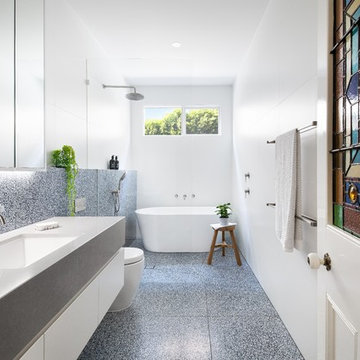
Foto di una stanza da bagno minimal con ante lisce, ante bianche, vasca freestanding, doccia a filo pavimento, pistrelle in bianco e nero, piastrelle bianche, pareti bianche, lavabo sottopiano, pavimento nero, doccia aperta e top grigio
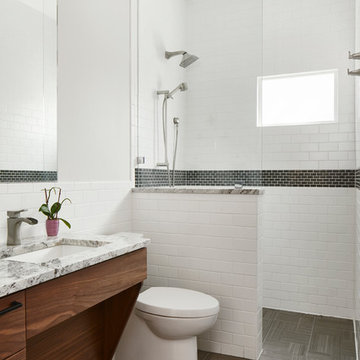
Cherry Lane Residence accessible guest bathroom. Construction by RisherMartin Fine Homes. Photography by Andrea Calo.
Ispirazione per una stanza da bagno tradizionale di medie dimensioni con pareti bianche, top in quarzite, pavimento grigio, ante lisce, ante in legno scuro, doccia a filo pavimento, piastrelle bianche, piastrelle diamantate, lavabo sottopiano, doccia aperta e top grigio
Ispirazione per una stanza da bagno tradizionale di medie dimensioni con pareti bianche, top in quarzite, pavimento grigio, ante lisce, ante in legno scuro, doccia a filo pavimento, piastrelle bianche, piastrelle diamantate, lavabo sottopiano, doccia aperta e top grigio
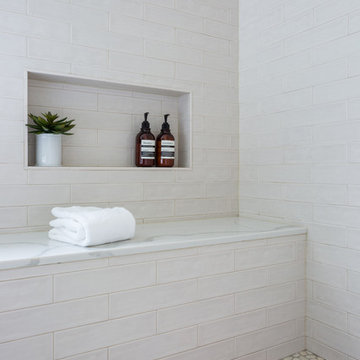
Master Bathroom Addition
white wall subway tile. white pebble shower floor tile. Walnut rounded vanity mirrors. Brizo Fixtures. Photography: Amy Bartlam
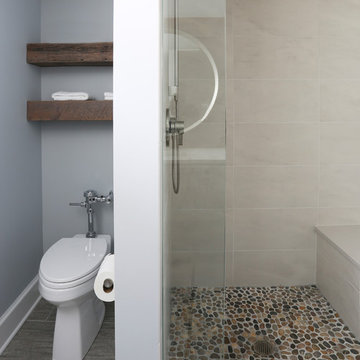
Photo Credit: Kaskel Photo
Immagine di una stanza da bagno per bambini minimal di medie dimensioni con ante grigie, doccia alcova, WC monopezzo, piastrelle in gres porcellanato, pareti grigie, pavimento in gres porcellanato, lavabo sottopiano, top in quarzo composito, pavimento grigio, porta doccia a battente, consolle stile comò, top bianco, nicchia, un lavabo, mobile bagno incassato, pareti in legno e piastrelle grigie
Immagine di una stanza da bagno per bambini minimal di medie dimensioni con ante grigie, doccia alcova, WC monopezzo, piastrelle in gres porcellanato, pareti grigie, pavimento in gres porcellanato, lavabo sottopiano, top in quarzo composito, pavimento grigio, porta doccia a battente, consolle stile comò, top bianco, nicchia, un lavabo, mobile bagno incassato, pareti in legno e piastrelle grigie
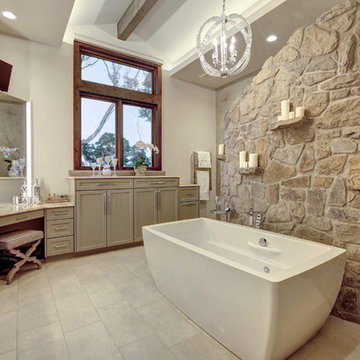
Ispirazione per una stanza da bagno padronale country con ante con riquadro incassato, ante beige, vasca freestanding, pareti bianche, lavabo sottopiano e pavimento beige

Clawfoot tub by Waterworks in an elegant master bathroom in a major remodel of a traditional Palo Alto home. This freestanding tub was painted a custom color on site. Notice the decorative tile border on the wainscot. A ledge allows room for a sculpture. There is both recessed lighting and surface-mounted lighting as the custom vanity made of cherry wood has shaded wall sconces.

We planned for a half height wall beside the toilet, and added shampoo niches in the half wall to hide all the products in the shower. A cabinet over the toilet was custom built to house the toilet paper, and angled to follow the slope of the ceiling. Custom magazine rack was added beside the toilet and painted out to match the walls.

Ispirazione per una grande stanza da bagno padronale classica con vasca da incasso, doccia ad angolo, pareti grigie, lavabo sottopiano, porta doccia a battente, ante in stile shaker, ante bianche, pavimento in gres porcellanato e top in marmo

Stunning black and gold powder room
Tony Soluri Photography
Esempio di un bagno di servizio contemporaneo di medie dimensioni con ante lisce, ante nere, WC a due pezzi, pareti nere, pavimento in gres porcellanato, lavabo sottopiano, top in quarzite, pavimento nero, top nero, mobile bagno incassato, soffitto in carta da parati e carta da parati
Esempio di un bagno di servizio contemporaneo di medie dimensioni con ante lisce, ante nere, WC a due pezzi, pareti nere, pavimento in gres porcellanato, lavabo sottopiano, top in quarzite, pavimento nero, top nero, mobile bagno incassato, soffitto in carta da parati e carta da parati

Photographer: Victor Wahby
Esempio di una grande stanza da bagno padronale tradizionale con ante con riquadro incassato, ante verdi, vasca con piedi a zampa di leone, doccia ad angolo, WC a due pezzi, piastrelle bianche, pareti grigie, pavimento in marmo, lavabo sottopiano, top in marmo e piastrelle di marmo
Esempio di una grande stanza da bagno padronale tradizionale con ante con riquadro incassato, ante verdi, vasca con piedi a zampa di leone, doccia ad angolo, WC a due pezzi, piastrelle bianche, pareti grigie, pavimento in marmo, lavabo sottopiano, top in marmo e piastrelle di marmo

This is a beautiful master bathroom and closet remodel. The free standing bathtub with chandelier is the focal point in the room. The shower is travertine subway tile with enough room for 2.
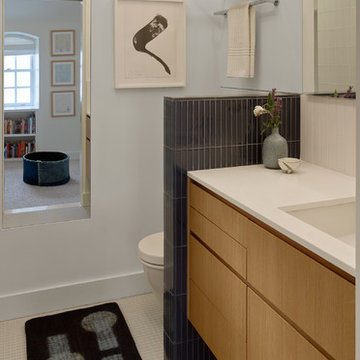
Cesar Rubio
Hulburd Design transformed a 1920s French Provincial-style home to accommodate a family of five with guest quarters. The family frequently entertains and loves to cook. This, along with their extensive modern art collection and Scandinavian aesthetic informed the clean, lively palette.

Peter Rymwid
Idee per una grande stanza da bagno padronale tradizionale con lavabo sottopiano, ante con riquadro incassato, ante bianche, doccia alcova, WC a due pezzi, piastrelle blu, piastrelle a listelli, top in marmo, pareti bianche, pavimento con piastrelle in ceramica e top bianco
Idee per una grande stanza da bagno padronale tradizionale con lavabo sottopiano, ante con riquadro incassato, ante bianche, doccia alcova, WC a due pezzi, piastrelle blu, piastrelle a listelli, top in marmo, pareti bianche, pavimento con piastrelle in ceramica e top bianco

Alder cabinets with an Antique Cherry stain and Carrara marble countertops and backsplash ledge.
Foto di una piccola stanza da bagno con doccia tradizionale con ante con riquadro incassato, ante in legno bruno, doccia alcova, WC monopezzo, piastrelle blu, piastrelle in ceramica, pareti blu, pavimento con piastrelle in ceramica, top in marmo, pavimento bianco, porta doccia a battente, top bianco, un lavabo, mobile bagno incassato, carta da parati e lavabo sottopiano
Foto di una piccola stanza da bagno con doccia tradizionale con ante con riquadro incassato, ante in legno bruno, doccia alcova, WC monopezzo, piastrelle blu, piastrelle in ceramica, pareti blu, pavimento con piastrelle in ceramica, top in marmo, pavimento bianco, porta doccia a battente, top bianco, un lavabo, mobile bagno incassato, carta da parati e lavabo sottopiano

Small and stylish powder room remodel in Bellevue, Washington. It is hard to tell from the photo but the wallpaper is a very light blush color which adds an element of surprise and warmth to the space.

Ispirazione per una grande stanza da bagno padronale tradizionale con ante con riquadro incassato, ante bianche, vasca freestanding, zona vasca/doccia separata, WC a due pezzi, piastrelle bianche, piastrelle in gres porcellanato, pareti grigie, pavimento in legno massello medio, lavabo sottopiano, top in quarzo composito, pavimento marrone, porta doccia a battente, top bianco, nicchia, due lavabi, mobile bagno incassato, soffitto ribassato e carta da parati
Bagni con lavabo sottopiano - Foto e idee per arredare
11

