Bagni con lavabo sottopiano e pavimento beige - Foto e idee per arredare
Filtra anche per:
Budget
Ordina per:Popolari oggi
81 - 100 di 38.505 foto
1 di 3
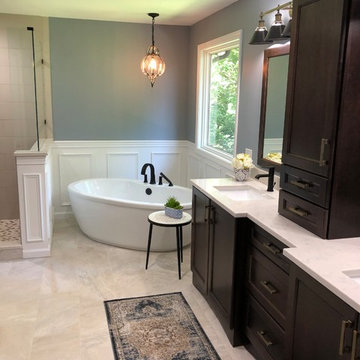
Foto di una stanza da bagno padronale chic di medie dimensioni con ante in stile shaker, ante in legno bruno, vasca freestanding, piastrelle beige, piastrelle in gres porcellanato, pareti grigie, pavimento con piastrelle in ceramica, lavabo sottopiano, top in quarzite, pavimento beige, porta doccia a battente e top turchese
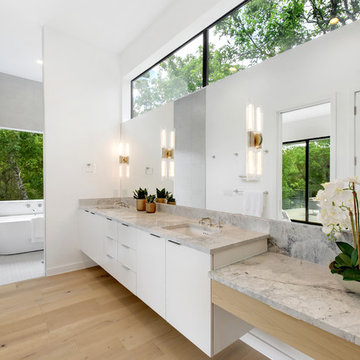
Ispirazione per una stanza da bagno padronale minimal con ante lisce, ante bianche, vasca freestanding, piastrelle grigie, pareti bianche, parquet chiaro, lavabo sottopiano, pavimento beige e top grigio
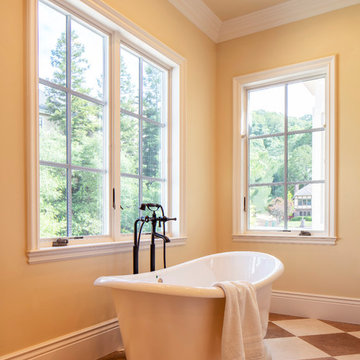
Free standing bath tub with oil rubbed bronze tub filler
Esempio di una stanza da bagno padronale classica di medie dimensioni con ante con bugna sagomata, ante bianche, vasca freestanding, doccia ad angolo, piastrelle beige, pareti beige, pavimento in marmo, lavabo sottopiano, top in marmo, pavimento beige e top beige
Esempio di una stanza da bagno padronale classica di medie dimensioni con ante con bugna sagomata, ante bianche, vasca freestanding, doccia ad angolo, piastrelle beige, pareti beige, pavimento in marmo, lavabo sottopiano, top in marmo, pavimento beige e top beige

This stunning master bath remodel is a place of peace and solitude from the soft muted hues of white, gray and blue to the luxurious deep soaking tub and shower area with a combination of multiple shower heads and body jets. The frameless glass shower enclosure furthers the open feel of the room, and showcases the shower’s glittering mosaic marble and polished nickel fixtures.

Located near the base of Scottsdale landmark Pinnacle Peak, the Desert Prairie is surrounded by distant peaks as well as boulder conservation easements. This 30,710 square foot site was unique in terrain and shape and was in close proximity to adjacent properties. These unique challenges initiated a truly unique piece of architecture.
Planning of this residence was very complex as it weaved among the boulders. The owners were agnostic regarding style, yet wanted a warm palate with clean lines. The arrival point of the design journey was a desert interpretation of a prairie-styled home. The materials meet the surrounding desert with great harmony. Copper, undulating limestone, and Madre Perla quartzite all blend into a low-slung and highly protected home.
Located in Estancia Golf Club, the 5,325 square foot (conditioned) residence has been featured in Luxe Interiors + Design’s September/October 2018 issue. Additionally, the home has received numerous design awards.
Desert Prairie // Project Details
Architecture: Drewett Works
Builder: Argue Custom Homes
Interior Design: Lindsey Schultz Design
Interior Furnishings: Ownby Design
Landscape Architect: Greey|Pickett
Photography: Werner Segarra
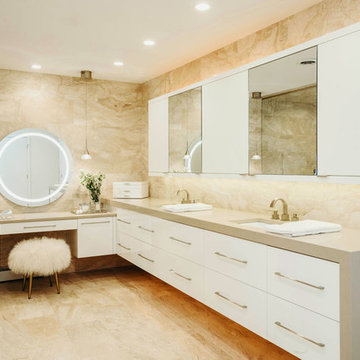
The master bathroom in this Bloomfield Hills home was in need of an overhaul. The room was previously cut up with an awkward layout featuring the heavily-mirrored, “Hollywood lights” look of the 1980s. Staying within the footprint of the room and moving walls to open the floor plan created a roomy uncluttered feel, which opened directly off of the master bedroom. Granting access to two separate his and hers closets, the entryway allows for a gracious amount of tall utility storage and an enclosed Asko stacked washer and dryer for everyday use. A gorgeous wall hung vanity with dual sinks and waterfall Caesarstone Mitered 2 1/4″ square edge countertop adds to the modern feel and drama that the homeowners were hoping for.
As if that weren’t storage enough, the custom shallow wall cabinetry and mirrors above offer over ten feet of storage! A 90-degree turn and lowered seating area create an intimate space with a backlit mirror for personal styling. The room is finished with Honed Diana Royal Marble on all of the heated floors and matching polished marble on the walls. Satin finish Delta faucets and personal shower system fit the modern design perfectly. This serene new master bathroom is the perfect place to start or finish the day, enjoy the task of laundry or simply sit and meditate!
Alicia Gbur Photography
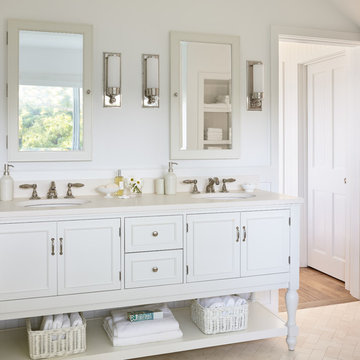
Idee per una stanza da bagno stile marinaro con ante bianche, pareti bianche, lavabo sottopiano, pavimento beige, top bianco e ante con riquadro incassato
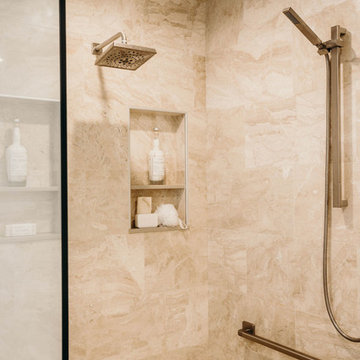
Staying within the footprint of the room and moving walls to open the floor plan created a roomy uncluttered feel, which opened directly off of the master bedroom. Granting access to two separate his and hers closets, the entryway allows for a gracious amount of tall utility storage and an enclosed Asko stacked washer and dryer for everyday use. A gorgeous wall hung vanity with dual sinks and waterfall Caesarstone Mitered 2 1/4″ square edge countertop adds to the modern feel and drama that the homeowners were hoping for.
As if that weren’t storage enough, the custom shallow wall cabinetry and mirrors above offer over ten feet of storage! A 90-degree turn and lowered seating area create an intimate space with a backlit mirror for personal styling. The room is finished with Honed Diana Royal Marble on all of the heated floors and matching polished marble on the walls. Satin finish Delta faucets and personal shower system fit the modern design perfectly. This serene new master bathroom is the perfect place to start or finish the day, enjoy the task of laundry or simply sit and meditate! Alicia Gbur Photography

Klopf Architecture completely remodeled this once dark Eichler house in Palo Alto creating a more open, bright and functional family home. The reconfigured great room with new full height windows and sliding glass doors blends the indoors with the newly landscaped patio and seating areas outside. The former galley kitchen was relocated and was opened up to have clear sight lines through the great room and out to the patios and yard, including a large island and a beautiful walnut bar countertop with seating. An integrated small front addition was added allowing for a more spacious master bath and hall bath layouts. With the removal of the old brick fireplace, larger sliding glass doors and multiple skylights now flood the home with natural light.
The goals were to work within the Eichler style while creating a more open, indoor-outdoor flow and functional spaces, as well as a more efficient building envelope including a well insulated roof, providing solutions that many Eichler homeowners appreciate. The original entryway lacked unique details; the clients desired a more gracious front approach. The historic Eichler color palette was used to create a modern updated front facade.
Durable grey porcelain floor tiles unify the entire home, creating a continuous flow. They, along with white walls, provide a backdrop for the unique elements and materials to stand on their own, such as the brightly colored mosaic tiles, the walnut bar and furniture, and stained ceiling boards. A secondary living space was extended out to the patio with the addition of a bench and additional seating.
This Single family Eichler 4 bedroom 2 bath remodel is located in the heart of the Silicon Valley.
Klopf Architecture Project Team: John Klopf, Klara Kevane, and Ethan Taylor
Contractor: Coast to Coast Construction
Landscape Contractor: Discelli
Structural Engineer: Brian Dotson Consulting Engineer
Photography ©2018 Mariko Reed
Location: Palo Alto, CA
Year completed: 2017
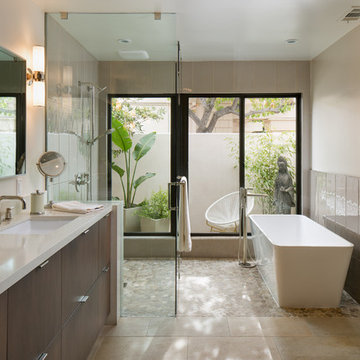
Brady Architectural Photography
Idee per una stanza da bagno padronale contemporanea di medie dimensioni con ante lisce, ante in legno bruno, vasca freestanding, doccia a filo pavimento, lavabo sottopiano, pavimento beige, piastrelle grigie, pareti beige, pavimento con piastrelle di ciottoli, porta doccia a battente e top bianco
Idee per una stanza da bagno padronale contemporanea di medie dimensioni con ante lisce, ante in legno bruno, vasca freestanding, doccia a filo pavimento, lavabo sottopiano, pavimento beige, piastrelle grigie, pareti beige, pavimento con piastrelle di ciottoli, porta doccia a battente e top bianco
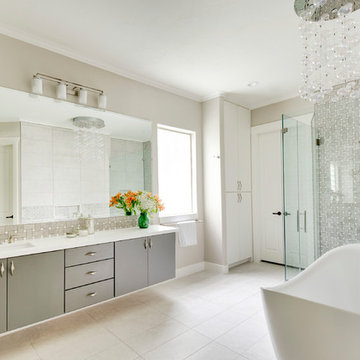
Ispirazione per una stanza da bagno contemporanea con ante lisce, ante grigie, vasca freestanding, doccia ad angolo, piastrelle grigie, pareti beige, lavabo sottopiano, pavimento beige, porta doccia a battente e top bianco
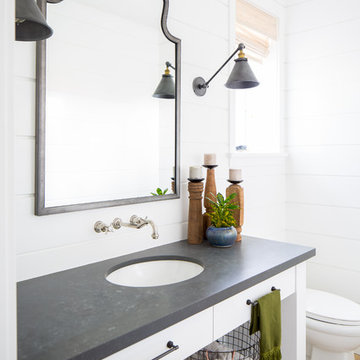
Photography: Ryan Garvin
Immagine di una stanza da bagno costiera con nessun'anta, ante bianche, pareti bianche, parquet chiaro, lavabo sottopiano, pavimento beige e top grigio
Immagine di una stanza da bagno costiera con nessun'anta, ante bianche, pareti bianche, parquet chiaro, lavabo sottopiano, pavimento beige e top grigio
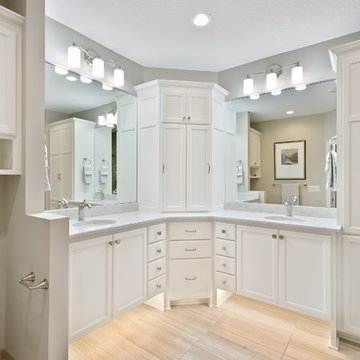
Immagine di una grande stanza da bagno con doccia tradizionale con ante con riquadro incassato, ante bianche, doccia alcova, WC a due pezzi, piastrelle marroni, piastrelle in gres porcellanato, pareti grigie, pavimento in gres porcellanato, lavabo sottopiano, top in marmo, pavimento beige, porta doccia a battente e top grigio

Esempio di una stanza da bagno con doccia mediterranea con ante in legno bruno, doccia a filo pavimento, piastrelle blu, piastrelle marroni, piastrelle verdi, piastrelle a mosaico, pareti verdi, pavimento con piastrelle a mosaico, lavabo sottopiano, pavimento beige, porta doccia a battente, top turchese e ante con riquadro incassato
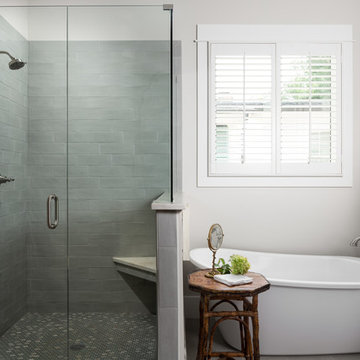
New home construction in Homewood Alabama photographed for Willow Homes, Willow Design Studio, and Triton Stone Group by Birmingham Alabama based architectural and interiors photographer Tommy Daspit. You can see more of his work at http://tommydaspit.com

Foto di una stanza da bagno padronale country di medie dimensioni con ante in legno bruno, vasca freestanding, doccia a filo pavimento, piastrelle bianche, piastrelle diamantate, pareti bianche, parquet chiaro, lavabo sottopiano, pavimento beige, doccia aperta e top nero
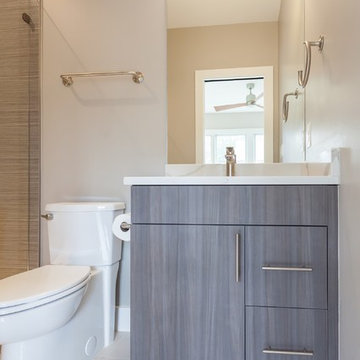
Immagine di una stanza da bagno design con ante lisce, ante in legno bruno, doccia alcova, WC a due pezzi, piastrelle beige, pareti beige, lavabo sottopiano, pavimento beige, porta doccia a battente e top bianco

Open feel with with curbless shower entry and glass surround.
This master bath suite has the feel of waves and the seaside while including luxury and function. The shower now has a curbless entry, large seat, glass surround and personalized niche. All new fixtures and lighting. Materials have a cohesive mix with accents of flat top pebbles, beach glass and shimmering glass tile. Large format porcelain tiles are on the walls in a wave relief pattern that bring the beach inside. The counter-top is stunning with a waterfall edge over the vanity in soft wisps of warm earth tones made of easy care engineered quartz. This homeowner now loves getting ready for their day.

Shower detailing
Ispirazione per una piccola stanza da bagno per bambini stile marino con ante in stile shaker, ante grigie, piastrelle bianche, pareti bianche, parquet chiaro, lavabo sottopiano, top in quarzo composito, pavimento beige e top bianco
Ispirazione per una piccola stanza da bagno per bambini stile marino con ante in stile shaker, ante grigie, piastrelle bianche, pareti bianche, parquet chiaro, lavabo sottopiano, top in quarzo composito, pavimento beige e top bianco

FIRST PLACE 2018 ASID DESIGN OVATION AWARD / MASTER BATH OVER $50,000. In addition to a much-needed update, the clients desired a spa-like environment for their Master Bath. Sea Pearl Quartzite slabs were used on an entire wall and around the vanity and served as this ethereal palette inspiration. Luxuries include a soaking tub, decorative lighting, heated floor, towel warmers and bidet. Michael Hunter
Bagni con lavabo sottopiano e pavimento beige - Foto e idee per arredare
5

