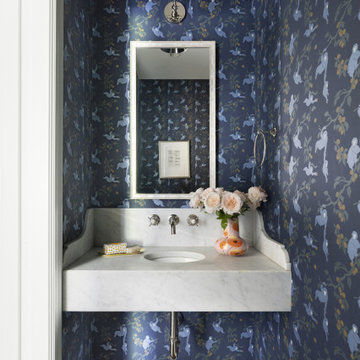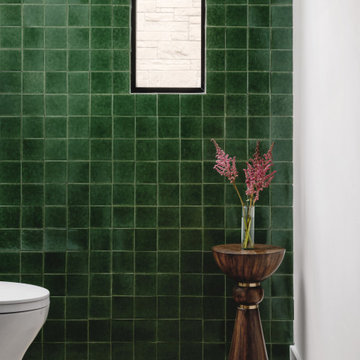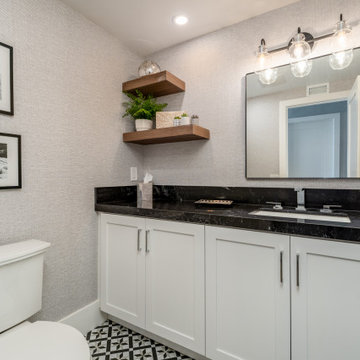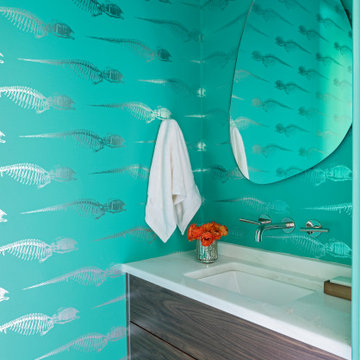Bagni con lavabo sottopiano e carta da parati - Foto e idee per arredare
Filtra anche per:
Budget
Ordina per:Popolari oggi
41 - 60 di 4.439 foto
1 di 3

Idee per un bagno di servizio eclettico con ante in legno bruno, pareti multicolore, parquet scuro, lavabo sottopiano, pavimento marrone, top nero, mobile bagno freestanding e carta da parati

Renovated Powder Room, New Tile Flooring, New Vanity with Sink and Faucet. Replaced Interior Doors
Immagine di un bagno di servizio moderno di medie dimensioni con ante lisce, ante marroni, WC monopezzo, pareti verdi, pavimento con piastrelle in ceramica, lavabo sottopiano, top in granito, pavimento bianco, top nero, mobile bagno freestanding e carta da parati
Immagine di un bagno di servizio moderno di medie dimensioni con ante lisce, ante marroni, WC monopezzo, pareti verdi, pavimento con piastrelle in ceramica, lavabo sottopiano, top in granito, pavimento bianco, top nero, mobile bagno freestanding e carta da parati

This house has great bones and just needed some current updates. We started by renovating all four bathrooms and the main staircase. All lighting was updated to be clean and bright. We then layered in new furnishings for the dining room, living room, family room and entry, increasing the functionality and aesthetics of each of these areas. Spaces that were previously avoided and unused now have meaning and excitement so that the clients eagerly use them both casually every day as well as for entertaining.

A room bursting with texture but muted and tonal.
Ispirazione per un bagno di servizio moderno di medie dimensioni con ante in stile shaker, ante grigie, pareti grigie, pavimento con piastrelle in ceramica, lavabo sottopiano, top in quarzo composito, pavimento grigio, top grigio, mobile bagno incassato e carta da parati
Ispirazione per un bagno di servizio moderno di medie dimensioni con ante in stile shaker, ante grigie, pareti grigie, pavimento con piastrelle in ceramica, lavabo sottopiano, top in quarzo composito, pavimento grigio, top grigio, mobile bagno incassato e carta da parati

A modern country home for a busy family with young children. The home remodel included enlarging the footprint of the kitchen to allow a larger island for more seating and entertaining, as well as provide more storage and a desk area. The pocket door pantry and the full height corner pantry was high on the client's priority list. From the cabinetry to the green peacock wallpaper and vibrant blue tiles in the bathrooms, the colourful touches throughout the home adds to the energy and charm. The result is a modern, relaxed, eclectic aesthetic with practical and efficient design features to serve the needs of this family.

Gut remodel, opening up space, raising ceiling. New flooring, all new plumbing and lighting fixtures, custom cabinetry and mirror, vinyl covering, engineered quartz countertop

Contractor: Dovetail Renovation
Interiors: Martha Dayton Design
Landscape: Keenan & Sveiven
Photography: Spacecrafting
Esempio di un bagno di servizio classico con parquet scuro, lavabo sottopiano, mobile bagno sospeso e carta da parati
Esempio di un bagno di servizio classico con parquet scuro, lavabo sottopiano, mobile bagno sospeso e carta da parati

Building a 7,000-square-foot dream home is no small feat. This young family hired us to design all of the cabinetry and custom built-ins throughout the home, to provide a fun new color scheme, and to design a kitchen that was totally functional for their family and guests.

Ispirazione per un piccolo bagno di servizio design con ante lisce, ante nere, WC monopezzo, pareti nere, pavimento in gres porcellanato, lavabo sottopiano, top in quarzo composito, pavimento nero, top bianco, mobile bagno freestanding e carta da parati

Foto di un bagno di servizio con pareti verdi, lavabo sottopiano, top grigio, mobile bagno freestanding e carta da parati

Download our free ebook, Creating the Ideal Kitchen. DOWNLOAD NOW
This family from Wheaton was ready to remodel their kitchen, dining room and powder room. The project didn’t call for any structural or space planning changes but the makeover still had a massive impact on their home. The homeowners wanted to change their dated 1990’s brown speckled granite and light maple kitchen. They liked the welcoming feeling they got from the wood and warm tones in their current kitchen, but this style clashed with their vision of a deVOL type kitchen, a London-based furniture company. Their inspiration came from the country homes of the UK that mix the warmth of traditional detail with clean lines and modern updates.
To create their vision, we started with all new framed cabinets with a modified overlay painted in beautiful, understated colors. Our clients were adamant about “no white cabinets.” Instead we used an oyster color for the perimeter and a custom color match to a specific shade of green chosen by the homeowner. The use of a simple color pallet reduces the visual noise and allows the space to feel open and welcoming. We also painted the trim above the cabinets the same color to make the cabinets look taller. The room trim was painted a bright clean white to match the ceiling.
In true English fashion our clients are not coffee drinkers, but they LOVE tea. We created a tea station for them where they can prepare and serve tea. We added plenty of glass to showcase their tea mugs and adapted the cabinetry below to accommodate storage for their tea items. Function is also key for the English kitchen and the homeowners. They requested a deep farmhouse sink and a cabinet devoted to their heavy mixer because they bake a lot. We then got rid of the stovetop on the island and wall oven and replaced both of them with a range located against the far wall. This gives them plenty of space on the island to roll out dough and prepare any number of baked goods. We then removed the bifold pantry doors and created custom built-ins with plenty of usable storage for all their cooking and baking needs.
The client wanted a big change to the dining room but still wanted to use their own furniture and rug. We installed a toile-like wallpaper on the top half of the room and supported it with white wainscot paneling. We also changed out the light fixture, showing us once again that small changes can have a big impact.
As the final touch, we also re-did the powder room to be in line with the rest of the first floor. We had the new vanity painted in the same oyster color as the kitchen cabinets and then covered the walls in a whimsical patterned wallpaper. Although the homeowners like subtle neutral colors they were willing to go a bit bold in the powder room for something unexpected. For more design inspiration go to: www.kitchenstudio-ge.com

Timeless white and marble Jack and Jill bathroom with a pop of color! The colors on the wallpaper accent wall are used throughout the bathroom. A blue shaker style vanity is topped by white quartz, a rectangular sink and chrome fixtures. The marble floor tile provides an elegant flow throughout the space. A new bathtub was installed with white subway tile on the surrounding walls and chrome fixtures. The blue trim and white walls complete the look and create a bright space.

a little wallpaper accent (we love textures from Phillip Jeffries) goes a long way when you have patterned floor tile, and we just added the right mirror and light, plus custom art with a personal touch (our clients adorable pooch!)

Esempio di un piccolo bagno di servizio costiero con ante lisce, ante in legno bruno, pareti verdi, parquet chiaro, lavabo sottopiano, top in marmo, top bianco, mobile bagno sospeso e carta da parati

Masterbath remodel. Utilizing the existing space this master bathroom now looks and feels larger than ever. The homeowner was amazed by the wasted space in the existing bath design.

Immagine di una stanza da bagno padronale classica con ante lisce, ante nere, vasca freestanding, doccia ad angolo, piastrelle bianche, piastrelle diamantate, pareti bianche, pavimento con piastrelle a mosaico, lavabo sottopiano, top in quarzite, pavimento bianco, top grigio, due lavabi, mobile bagno incassato e carta da parati

Idee per un bagno di servizio american style di medie dimensioni con ante verdi, pavimento in ardesia, lavabo sottopiano, top in quarzo composito, pavimento nero, top bianco, mobile bagno incassato e carta da parati

Ispirazione per una stanza da bagno tradizionale di medie dimensioni con ante in stile shaker, ante blu, vasca ad alcova, doccia alcova, piastrelle bianche, piastrelle in pietra, pareti multicolore, pavimento in marmo, lavabo sottopiano, top in quarzo composito, pavimento bianco, doccia con tenda, top bianco, nicchia, un lavabo, mobile bagno incassato e carta da parati

Esempio di una grande stanza da bagno padronale chic con ante con riquadro incassato, ante grigie, vasca da incasso, doccia doppia, WC a due pezzi, piastrelle bianche, piastrelle di marmo, pareti grigie, pavimento in marmo, lavabo sottopiano, top in quarzo composito, pavimento bianco, porta doccia a battente, top bianco, panca da doccia, due lavabi, mobile bagno incassato e carta da parati

Guest Bathroom
Immagine di un piccolo bagno di servizio minimalista con ante a filo, ante blu, pareti arancioni, lavabo sottopiano, top in quarzite, top beige, mobile bagno sospeso e carta da parati
Immagine di un piccolo bagno di servizio minimalista con ante a filo, ante blu, pareti arancioni, lavabo sottopiano, top in quarzite, top beige, mobile bagno sospeso e carta da parati
Bagni con lavabo sottopiano e carta da parati - Foto e idee per arredare
3

