Bagni con lavabo sottopiano e boiserie - Foto e idee per arredare
Filtra anche per:
Budget
Ordina per:Popolari oggi
161 - 180 di 2.350 foto
1 di 3
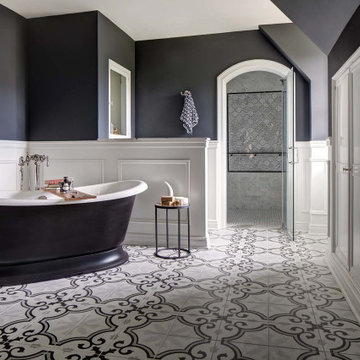
Monk's designed and totally remodeled a full bathroom for the Mansion in May fundraiser in New Vernon, New Jersey. An outdated black and brown bath was transformed. We designed a fully tiled shower alcove, a free-standing tub, and double vanity. We added picture-frame wainscoting to the lower walls and painted the upper walls a deep gray.
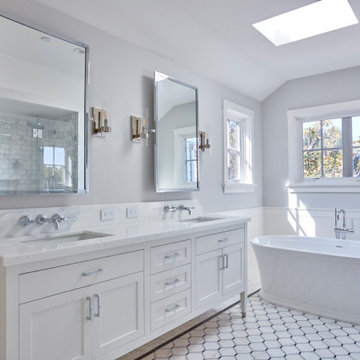
Idee per una stanza da bagno padronale classica di medie dimensioni con vasca freestanding, doccia alcova, lavabo sottopiano, due lavabi, mobile bagno freestanding e boiserie
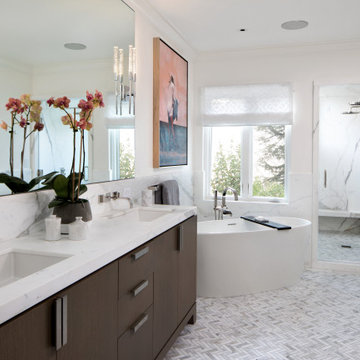
Bernard Andre Photography
Idee per una grande stanza da bagno padronale classica con ante lisce, vasca freestanding, doccia doppia, piastrelle di marmo, pavimento in marmo, lavabo sottopiano, top in marmo, porta doccia a battente, top bianco, due lavabi, mobile bagno freestanding e boiserie
Idee per una grande stanza da bagno padronale classica con ante lisce, vasca freestanding, doccia doppia, piastrelle di marmo, pavimento in marmo, lavabo sottopiano, top in marmo, porta doccia a battente, top bianco, due lavabi, mobile bagno freestanding e boiserie
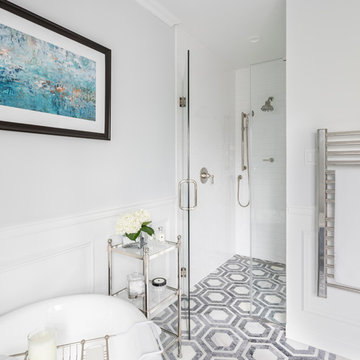
Foto di una grande stanza da bagno padronale chic con ante in stile shaker, ante in legno bruno, vasca con piedi a zampa di leone, doccia alcova, WC monopezzo, piastrelle bianche, piastrelle in ceramica, pareti blu, pavimento in marmo, lavabo sottopiano, top in quarzo composito, pavimento grigio, porta doccia a battente, top bianco, due lavabi, mobile bagno freestanding e boiserie
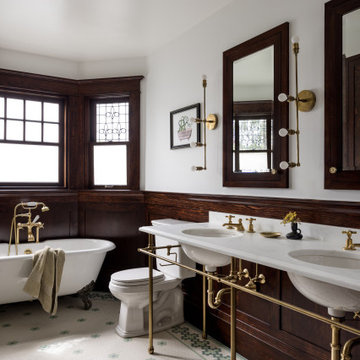
Photography by Miranda Estes
Idee per una grande stanza da bagno padronale american style con vasca con piedi a zampa di leone, WC a due pezzi, pareti bianche, lavabo sottopiano, top in marmo, pavimento multicolore, top bianco, due lavabi, mobile bagno freestanding, pavimento con piastrelle a mosaico e boiserie
Idee per una grande stanza da bagno padronale american style con vasca con piedi a zampa di leone, WC a due pezzi, pareti bianche, lavabo sottopiano, top in marmo, pavimento multicolore, top bianco, due lavabi, mobile bagno freestanding, pavimento con piastrelle a mosaico e boiserie
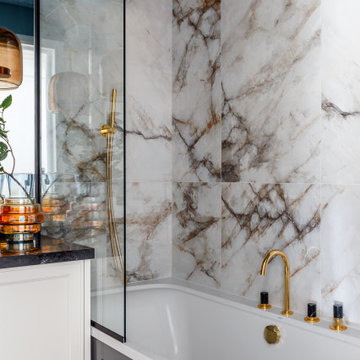
Idee per una stanza da bagno padronale chic di medie dimensioni con ante con riquadro incassato, ante bianche, vasca sottopiano, vasca/doccia, WC sospeso, piastrelle grigie, piastrelle in ceramica, pareti bianche, pavimento in legno massello medio, lavabo sottopiano, top in quarzo composito, pavimento grigio, doccia con tenda, top nero, lavanderia, un lavabo, mobile bagno sospeso, soffitto ribassato e boiserie
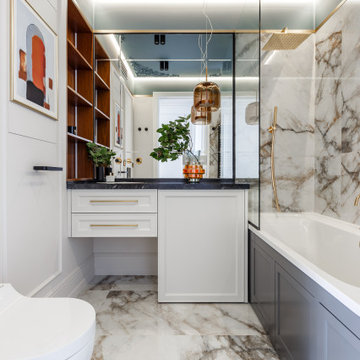
Immagine di una stanza da bagno padronale tradizionale di medie dimensioni con pareti bianche, pavimento in legno massello medio, boiserie, ante con riquadro incassato, ante bianche, vasca sottopiano, vasca/doccia, WC sospeso, piastrelle grigie, piastrelle in ceramica, lavabo sottopiano, top in quarzo composito, pavimento grigio, doccia con tenda, top nero, lavanderia, un lavabo, mobile bagno sospeso e soffitto ribassato
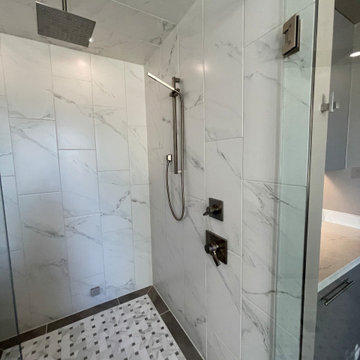
Immagine di una grande stanza da bagno padronale design con ante lisce, ante grigie, vasca freestanding, zona vasca/doccia separata, WC a due pezzi, pistrelle in bianco e nero, piastrelle in gres porcellanato, pareti grigie, pavimento in gres porcellanato, lavabo sottopiano, top in quarzo composito, pavimento grigio, porta doccia a battente, top bianco, nicchia, due lavabi, mobile bagno incassato e boiserie
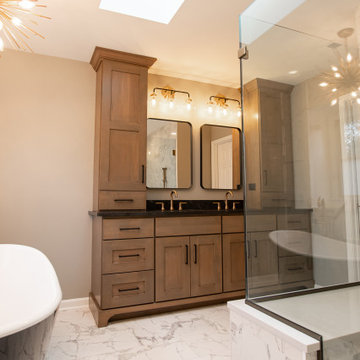
Idee per una stanza da bagno padronale chic di medie dimensioni con ante lisce, ante in legno scuro, vasca freestanding, doccia ad angolo, piastrelle bianche, piastrelle in gres porcellanato, pareti grigie, pavimento in gres porcellanato, lavabo sottopiano, top in quarzo composito, pavimento bianco, porta doccia a battente, top nero, nicchia, due lavabi, mobile bagno incassato e boiserie

Modern / Transitional bath remodel. Took an old and tired beige bathroom and turned into a light and clean lined bathroom. Custom designed vanity helps the space feel bigger while utilizing every square inch for storage in this early sixties home.
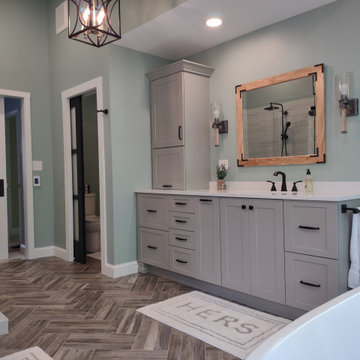
Complete update on this 'builder-grade' 1990's primary bathroom - not only to improve the look but also the functionality of this room. Such an inspiring and relaxing space now ...

A two-bed, two-bath condo located in the Historic Capitol Hill neighborhood of Washington, DC was reimagined with the clean lined sensibilities and celebration of beautiful materials found in Mid-Century Modern designs. A soothing gray-green color palette sets the backdrop for cherry cabinetry and white oak floors. Specialty lighting, handmade tile, and a slate clad corner fireplace further elevate the space. A new Trex deck with cable railing system connects the home to the outdoors.
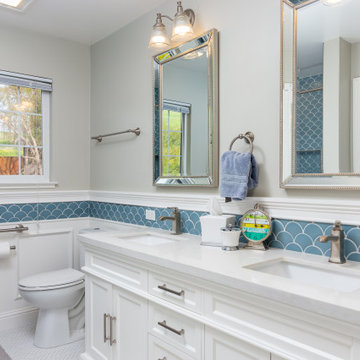
Esempio di una stanza da bagno chic con ante con riquadro incassato, ante bianche, piastrelle blu, pareti grigie, pavimento con piastrelle a mosaico, lavabo sottopiano, pavimento bianco, top bianco, due lavabi, mobile bagno incassato e boiserie
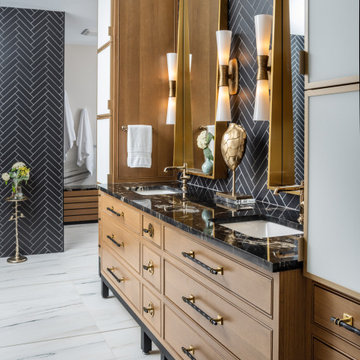
ASID Gold Award Winner
Fresh take on classic black and white
Steam shower
Hardware details
Ispirazione per una grande stanza da bagno padronale chic con ante a filo, ante in legno chiaro, vasca freestanding, doccia a filo pavimento, WC a due pezzi, pistrelle in bianco e nero, piastrelle in gres porcellanato, pareti bianche, pavimento in gres porcellanato, lavabo sottopiano, top in granito, pavimento bianco, porta doccia a battente, top nero, panca da doccia, due lavabi, mobile bagno incassato e boiserie
Ispirazione per una grande stanza da bagno padronale chic con ante a filo, ante in legno chiaro, vasca freestanding, doccia a filo pavimento, WC a due pezzi, pistrelle in bianco e nero, piastrelle in gres porcellanato, pareti bianche, pavimento in gres porcellanato, lavabo sottopiano, top in granito, pavimento bianco, porta doccia a battente, top nero, panca da doccia, due lavabi, mobile bagno incassato e boiserie

Lee & James wanted to update to their primary bathroom and ensuite closet. It was a small space that had a few pain points. The closet footprint was minimal and didn’t allow for sufficient organization of their wardrobe, a daily struggle for the couple. In addition, their ensuite bathroom had a shower that was petite, and the door from the bedroom was glass paned so it didn’t provide privacy. Also, the room had no bathtub – something they had desired for the ten years they’d lived in the home. The bedroom had an indent that took up much of one wall with a large wardrobe inside. Nice, but it didn’t take the place of a robust closet.
The McAdams team helped the clients create a design that extended the already cantilevered area where the primary bathroom sat to give the room a little more square footage, which allowed us to include all the items the couple desired. The indent and wardrobe in the primary bedroom wall were removed so that the interior of the wall could be incorporated as additional closet space. New sconces were placed on either side of the bed, and a ceiling fan was added overhead for ultimate comfort on warm summer evenings.
The former closet area was repurposed to create the couple’s new and improved (and now much larger) shower. Beautiful Bianco St. Croix tile was installed on the walls and floor of the shower and a frameless glass door highlighting the fabulous Brizo rainshower head and Delta adjustable handheld showerhead all combine to provide the ultimate showering experience. A gorgeous walnut vanity with a Calacutta Gold Honed Marble slab top (that coordinates with the kitchen) replaced the old cabinet. A matte black Pottery Barn Vintage Pill Shaped Mirror was placed above the undermount sink, while a striking LED pendant serves as the main light source. The newly added square footage allows for a Victoria and Albert stand-alone soaking tub with an adjacent towel warmer, all of which almost makes you forget you’re in a home and not a high-end spa. Finally, just past the new Toto toilet with bidet, the couple got their new, large walk-in closet with customized storage solutions for their individual needs. The transformation absolutely helped Lee and James love their home again!

The gorgeous modern primary bath is everything the homeowners had hoped for, including heated floors, a glass enclosed walk in shower, marble flooring and wainscot and a freestanding soaking tub. The double vanity is custom designed for the homeowners storage needs and the new windows bring lots of natural light into this new space.
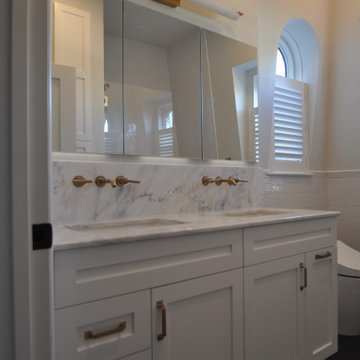
The family bath features black slate floors and First Snow marble countertop with a tall backsplash for the wall-mount faucet application. Beautiful veining in the marble pulls the darker slate color up into the space and the brushed bronze plumbing accents the cooler tones in this bathroom.
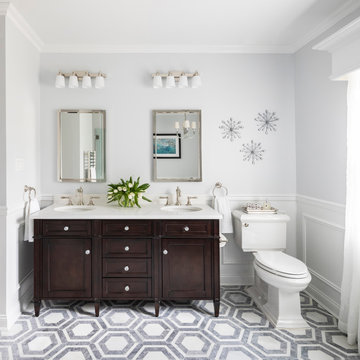
Idee per una grande stanza da bagno padronale classica con ante in stile shaker, ante in legno bruno, piastrelle bianche, piastrelle in ceramica, pavimento in marmo, lavabo sottopiano, top in quarzo composito, pavimento grigio, top bianco, WC a due pezzi, pareti grigie, vasca con piedi a zampa di leone, doccia alcova, porta doccia a battente, due lavabi, mobile bagno freestanding e boiserie
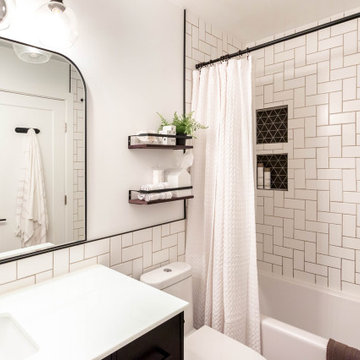
Foto di una piccola stanza da bagno minimalista con ante in stile shaker, ante nere, vasca ad alcova, vasca/doccia, WC monopezzo, piastrelle bianche, piastrelle in ceramica, pareti bianche, pavimento in vinile, lavabo sottopiano, top in superficie solida, pavimento marrone, doccia con tenda, top bianco, nicchia, un lavabo, mobile bagno freestanding e boiserie
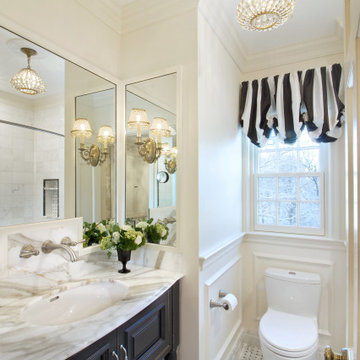
In a Brookline home, the upstairs hall bath is renovated to reflect the Parisian inspiration the homeowners loved. A black custom vanity and elegant stone countertop with wall-mounted fixtures is surrounded by mirrors on three walls. Graceful black and white marble tile, wainscoting on the walls, and marble tile in the shower are among the features. A lovely chandelier and black & white striped fabric complete the look of this guest bath.
Photography by Daniel Nystedt
Bagni con lavabo sottopiano e boiserie - Foto e idee per arredare
9

