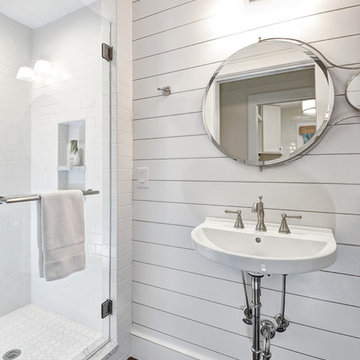Bagni con lavabo sospeso - Foto e idee per arredare
Filtra anche per:
Budget
Ordina per:Popolari oggi
201 - 220 di 18.696 foto
1 di 3

Vintage 1930's colonial gets a new shiplap powder room. After being completely gutted, a new Hampton Carrara tile floor was installed in a 2" hex pattern. Shiplap walls, new chair rail moulding, baseboard mouldings and a special little storage shelf were then installed. Original details were also preserved such as the beveled glass medicine cabinet and the tiny old sink was reglazed and reinstalled with new chrome spigot faucets and drainpipes. Walls are Gray Owl by Benjamin Moore.
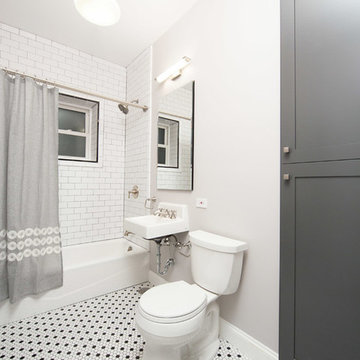
This bathroom renovation kept the vintage ambiance while incorporating a few contemporary finishes. We replaced the pedestal sink with a contemporary square, wall mounted sink & faucet, repainted the radiator in a glamorous silver color, installed octagon-designed floor tiles, new subway tile, designed a sleek medicine cabinet, and installed two shower shelves that were safe and out of reach from the client’s children.
Designed by Chi Renovation & Design who serve Chicago and it's surrounding suburbs, with an emphasis on the North Side and North Shore. You'll find their work from the Loop through Lincoln Park, Skokie, Wilmette, and all of the way up to Lake Forest.

A bold statement tub creates a soothing oasis in the master suite.
Esempio di una grande stanza da bagno padronale minimal con vasca freestanding, doccia alcova, porta doccia a battente, WC monopezzo, pareti bianche, pavimento in gres porcellanato, lavabo sospeso, top in superficie solida e pavimento beige
Esempio di una grande stanza da bagno padronale minimal con vasca freestanding, doccia alcova, porta doccia a battente, WC monopezzo, pareti bianche, pavimento in gres porcellanato, lavabo sospeso, top in superficie solida e pavimento beige
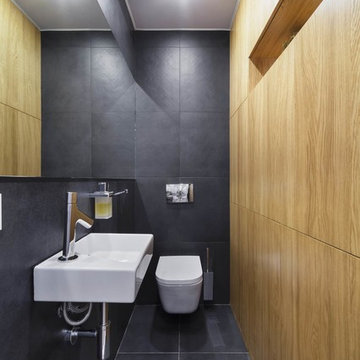
Idee per un bagno di servizio contemporaneo con WC sospeso, piastrelle grigie, lavabo sospeso e pavimento grigio
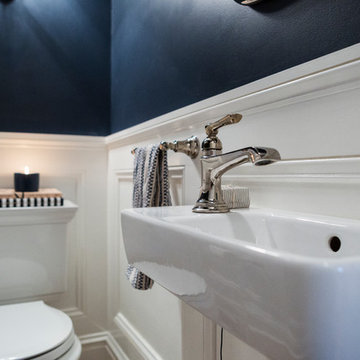
Clients wanted to keep a powder room on the first floor and desired to relocate it away from kitchen and update the look. We needed to minimize the powder room footprint and tuck it into a service area instead of an open public area.
We minimize the footprint and tucked the PR across from the basement stair which created a small ancillary room and buffer between the adjacent rooms. We used a small wall hung basin to make the small room feel larger by exposing more of the floor footprint. Wainscot paneling was installed to create balance, scale and contrasting finishes.
The new powder room exudes simple elegance from the polished nickel hardware, rich contrast and delicate accent lighting. The space is comfortable in scale and leaves you with a sense of eloquence.
Jonathan Kolbe, Photographer
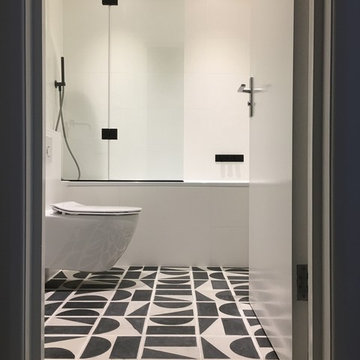
Small bathroom with fittings supplied by Aston Matthews including wall hung WC, steel bath, glass shower screen, Astonian Nero taps, shower fittings and counter top basin
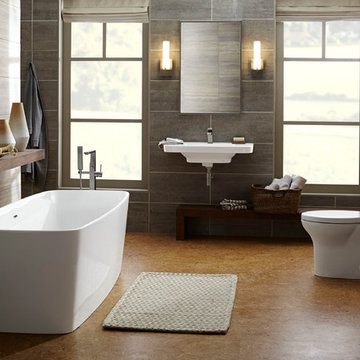
Ispirazione per una grande stanza da bagno padronale design con vasca freestanding, WC monopezzo, piastrelle beige, piastrelle marroni, piastrelle grigie, piastrelle in ceramica, pareti grigie, pavimento in cementine, lavabo sospeso e pavimento marrone
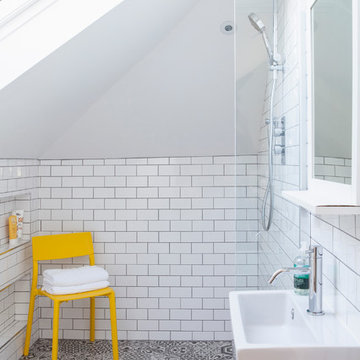
Esempio di una piccola stanza da bagno padronale minimal con doccia aperta, WC sospeso, piastrelle bianche, pareti bianche, pavimento con piastrelle in ceramica, lavabo sospeso, piastrelle diamantate e doccia aperta
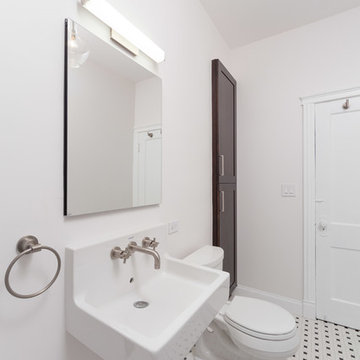
A vintage bathroom that needed renovating to have a more up-to-date feel. For a fun, classic look, we made this bathroom black and white with a splash of metallic silver. We replaced the pedestal sink with a contemporary square, wall mounted sink & faucet, repainted the radiator, an accented black chair rail, and installed new black and white rectangular tile flooring.
Home located in Edgewater, Chicago. Designed by Chi Renovation & Design who serve Chicago and it's surrounding suburbs, with an emphasis on the North Side and North Shore. You'll find their work from the Loop through Lincoln Park, Skokie, Wilmette, and all of the way up to Lake Forest.
For more about Chi Renovation & Design, click here: https://www.chirenovation.com/
To learn more about this project, click here: https://www.chirenovation.com/portfolio/vintage-bathrooms-renovation/
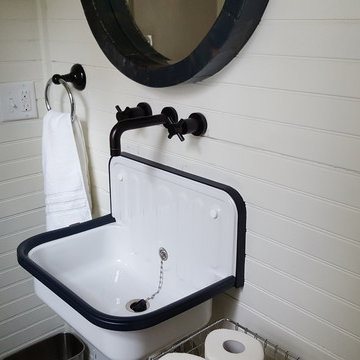
When you hire Paradise Builders, you are hiring integrity, craftsmanship, reliability and honesty. We stand behind our work, our moral ethics and our belief that integrity must be at the foundation of everything we do... whether it's building a home, creating an addition, or replacing a window.
We have the all-star difference and the following qualifications:
-Fourth-generation company
-In great standing with the BBB, NARI, and MBA
-Liability insurance to cover you, your family and visitors to your home
-Worker's compensation insurance to cover workers with if injured
-Expert installers who are trained to meet the highest industry standards
-Follow-up program after the job

Full Home Renovation and Addition. Industrial Artist Style.
We removed most of the walls in the existing house and create a bridge to the addition over the detached garage. We created an very open floor plan which is industrial and cozy. Both bathrooms and the first floor have cement floors with a specialty stain, and a radiant heat system. We installed a custom kitchen, custom barn doors, custom furniture, all new windows and exterior doors. We loved the rawness of the beams and added corrugated tin in a few areas to the ceiling. We applied American Clay to many walls, and installed metal stairs. This was a fun project and we had a blast!
Tom Queally Photography
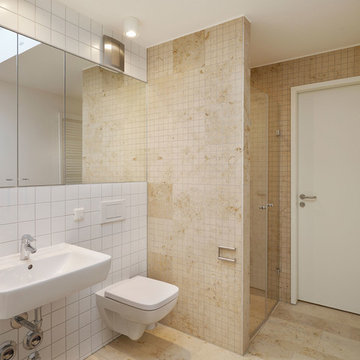
Am Rand der Fuldaaue sind 44 neue Wohneinheiten für das Siedlungswerk Fulda entstanden. Die dreigeschossigen Mietshäuser am Fuße des Frauenbergs in Fulda orientieren sich in Proportion und Farbgebung an der weißen Villenarchitektur der nordseitigen Hangbebauung. Die durch Vor- und Rücksprünge gegliederten Gebäude verzahnen sich mit den Flächen der Auewiesen. Die privaten Freiräume sind als Terrassen und Loggien direkt den Wohnungen zugeordnet. Unterschiedliche Wohnungs- und Grundrisstypen lassen sich vielfältig kombinieren (Appartements in 3 Breiten, Maisonette, Reihenhaus, Penthouse).
Neubau einer Wohnsiedlung
44 Wohneinheiten
in Fulda
2010-2014
Leistungsumfang: LP 1-9
Wettbewerbsgewinn
Auftraggeber: Siedlungswerk Fulda
Fläche: 5936m² BGF
Fotos
Wolfgang Fallier
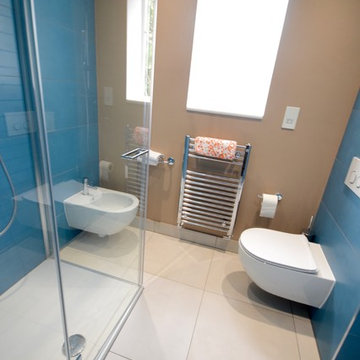
Robert Kaczanowski
Esempio di una piccola stanza da bagno con doccia contemporanea con lavabo sospeso, ante a filo, ante in legno chiaro, top in superficie solida, doccia aperta, WC sospeso, piastrelle blu, piastrelle in gres porcellanato, pareti marroni e pavimento con piastrelle in ceramica
Esempio di una piccola stanza da bagno con doccia contemporanea con lavabo sospeso, ante a filo, ante in legno chiaro, top in superficie solida, doccia aperta, WC sospeso, piastrelle blu, piastrelle in gres porcellanato, pareti marroni e pavimento con piastrelle in ceramica

Immagine di una stanza da bagno padronale contemporanea di medie dimensioni con lavabo sospeso, top in granito, vasca freestanding, bidè, piastrelle bianche, piastrelle in ceramica, pareti viola, pavimento con piastrelle in ceramica e pavimento bianco
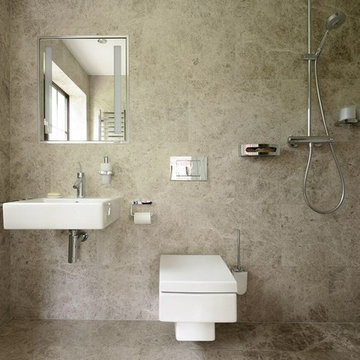
Silver Shadow Honed Marble
Foto di una piccola stanza da bagno con doccia minimalista con lavabo sospeso, doccia aperta, WC sospeso, piastrelle grigie, piastrelle in pietra, pavimento in marmo e doccia aperta
Foto di una piccola stanza da bagno con doccia minimalista con lavabo sospeso, doccia aperta, WC sospeso, piastrelle grigie, piastrelle in pietra, pavimento in marmo e doccia aperta
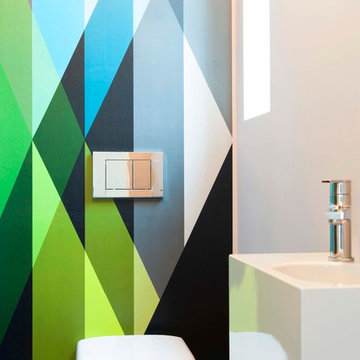
Damian Zimmermann
Idee per un piccolo bagno di servizio contemporaneo con WC sospeso e lavabo sospeso
Idee per un piccolo bagno di servizio contemporaneo con WC sospeso e lavabo sospeso
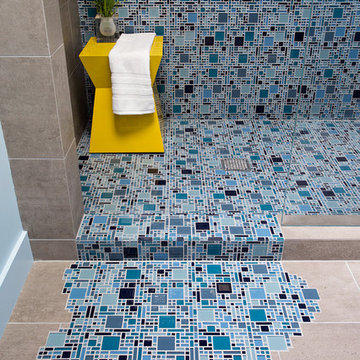
The David Hockney 1978 art piece Swimming Pool with Reflection inspired this California-cool bathroom. Watery-blue glass mosaic tile spills down the shower wall and out onto the concrete-gray tile floor in puddles. The custom back-painted glass vanity floats on the blue walls and is anchored by a chrome Kohler faucet, adding a modern sophistication to this fun space perfect for a young boy.
Mariko Reed Photography
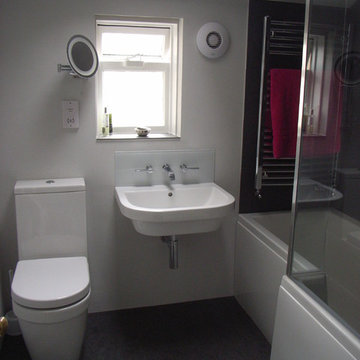
Small bathroom refurbished with cube shower bath, curved chrome towel warmer, wall hung basin with wall-mounted taps through glass splashback and chrome bottle trap. Vinyl tile floor over electric heating mat provides warmth under foot
Style Within

To add drama and fun to the cloakroom the clients were inspired by the WC at the hobsons|choice Swindon showroom. A back painted glass monolith wall and drop ceiling is back-lit with colour changing LED lights.
The grey 'Royal Mosa' tiles with a stone pattern create contrast and visual interest whilst reflecting the remote control led light colour of choice.
The wall mounted Duravit '2nd Floor' toilet floats effortlessly in front of the white glass wall operated by the chrome Vola push plate above.
A Vola 1 handle mixer tap protrudes from the wall above the Alape 'WT.PR800.R' washstand
and the exposed bottle trap underneath is chrome plated to ensure the cloakroom looks perfect from every angle.
Darren Chung
Bagni con lavabo sospeso - Foto e idee per arredare
11


