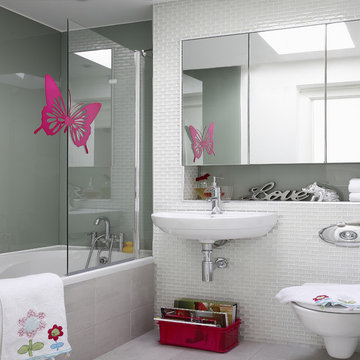Bagni con lavabo sospeso - Foto e idee per arredare
Filtra anche per:
Budget
Ordina per:Popolari oggi
161 - 180 di 16.244 foto
1 di 3
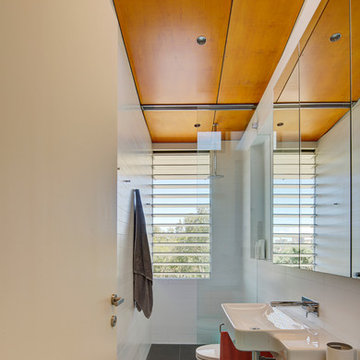
(c) Brett Boardman
Immagine di una stretta e lunga stanza da bagno contemporanea con lavabo sospeso, piastrelle grigie e doccia a filo pavimento
Immagine di una stretta e lunga stanza da bagno contemporanea con lavabo sospeso, piastrelle grigie e doccia a filo pavimento
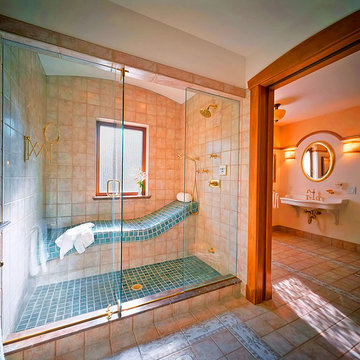
Foto di una grande stanza da bagno padronale bohémian con doccia alcova, pareti beige, pavimento con piastrelle in ceramica, lavabo sospeso, pavimento beige, porta doccia scorrevole e panca da doccia

A lovely bathroom, with brushed gold finishes, a sumptuous shower and enormous bath and a shower toilet. The tiles are not marble but a very large practical marble effect porcelain which is perfect for easy maintenance.
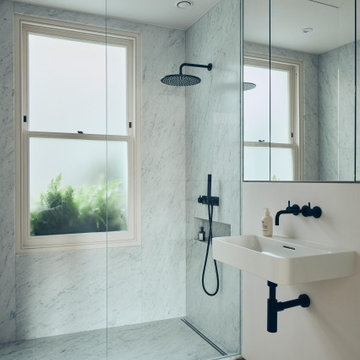
Ispirazione per una stanza da bagno padronale minimal con doccia a filo pavimento, piastrelle bianche, lastra di pietra, pareti bianche, pavimento in legno massello medio, lavabo sospeso, pavimento marrone, doccia aperta e WC sospeso
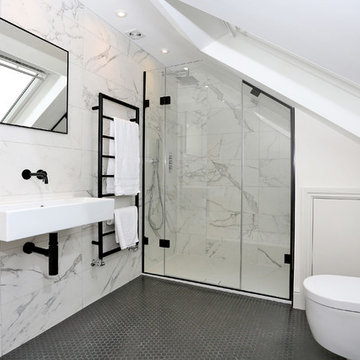
Foto di una stanza da bagno minimal di medie dimensioni con zona vasca/doccia separata, WC monopezzo, piastrelle grigie, piastrelle bianche, piastrelle di marmo, pareti bianche, lavabo sospeso, pavimento grigio e porta doccia a battente

photos by Pedro Marti
The owner’s of this apartment had been living in this large working artist’s loft in Tribeca since the 70’s when they occupied the vacated space that had previously been a factory warehouse. Since then the space had been adapted for the husband and wife, both artists, to house their studios as well as living quarters for their growing family. The private areas were previously separated from the studio with a series of custom partition walls. Now that their children had grown and left home they were interested in making some changes. The major change was to take over spaces that were the children’s bedrooms and incorporate them in a new larger open living/kitchen space. The previously enclosed kitchen was enlarged creating a long eat-in counter at the now opened wall that had divided off the living room. The kitchen cabinetry capitalizes on the full height of the space with extra storage at the tops for seldom used items. The overall industrial feel of the loft emphasized by the exposed electrical and plumbing that run below the concrete ceilings was supplemented by a grid of new ceiling fans and industrial spotlights. Antique bubble glass, vintage refrigerator hinges and latches were chosen to accent simple shaker panels on the new kitchen cabinetry, including on the integrated appliances. A unique red industrial wheel faucet was selected to go with the integral black granite farm sink. The white subway tile that pre-existed in the kitchen was continued throughout the enlarged area, previously terminating 5 feet off the ground, it was expanded in a contrasting herringbone pattern to the full 12 foot height of the ceilings. This same tile motif was also used within the updated bathroom on top of a concrete-like porcelain floor tile. The bathroom also features a large white porcelain laundry sink with industrial fittings and a vintage stainless steel medicine display cabinet. Similar vintage stainless steel cabinets are also used in the studio spaces for storage. And finally black iron plumbing pipe and fittings were used in the newly outfitted closets to create hanging storage and shelving to complement the overall industrial feel.
pedro marti

Master bathroom including a bath tub, walk in shower and a toilet cubicle.
Foto di una stanza da bagno padronale contemporanea con ante lisce, ante in legno scuro, doccia ad angolo, piastrelle grigie, lavabo sospeso, pavimento grigio, doccia aperta, top bianco, toilette, due lavabi e mobile bagno sospeso
Foto di una stanza da bagno padronale contemporanea con ante lisce, ante in legno scuro, doccia ad angolo, piastrelle grigie, lavabo sospeso, pavimento grigio, doccia aperta, top bianco, toilette, due lavabi e mobile bagno sospeso

A modern master bath gets its allure from the blend of solid and textured tiles placed horizontally across the backsplash and shower wall. Contrasting large format white tiles in the shower keeps the space light and bright. Affordable custom cabinets are achieved with a light wood-tone laminate cabinet.

Idee per una piccola stanza da bagno padronale design con ante marroni, vasca da incasso, doccia aperta, WC a due pezzi, piastrelle bianche, piastrelle in ceramica, pareti bianche, pavimento in pietra calcarea, lavabo sospeso, top in cemento, pavimento grigio, doccia aperta, top grigio, nicchia, un lavabo e mobile bagno sospeso

Immagine di una piccola stanza da bagno con doccia design con ante in legno chiaro, doccia alcova, WC monopezzo, piastrelle bianche, piastrelle a mosaico, pareti verdi, pavimento in gres porcellanato, lavabo sospeso, top in superficie solida, pavimento grigio, doccia aperta, top bianco, mobile bagno sospeso e ante lisce

Moody dramatic bathroom with Victorian references in the tiling, brassware and the steel roll top bath.
Ispirazione per una stanza da bagno padronale tradizionale di medie dimensioni con zona vasca/doccia separata, WC sospeso, pavimento in gres porcellanato, lavabo sospeso, doccia aperta e un lavabo
Ispirazione per una stanza da bagno padronale tradizionale di medie dimensioni con zona vasca/doccia separata, WC sospeso, pavimento in gres porcellanato, lavabo sospeso, doccia aperta e un lavabo
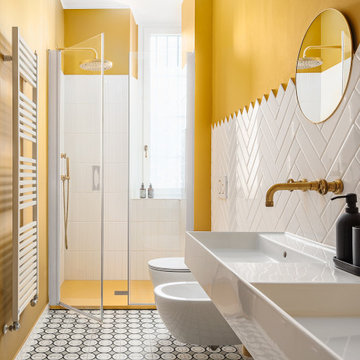
Ispirazione per una stanza da bagno con doccia chic di medie dimensioni con doccia a filo pavimento, WC a due pezzi, piastrelle bianche, piastrelle in gres porcellanato, pareti gialle, pavimento in gres porcellanato, lavabo sospeso, pavimento grigio, porta doccia a battente, lavanderia e due lavabi

Foto di una stanza da bagno con doccia design con doccia alcova, WC a due pezzi, piastrelle blu, pareti blu, pavimento in cemento, lavabo sospeso, top in quarzite, porta doccia a battente e mobile bagno sospeso

Ispirazione per una piccola stanza da bagno con doccia moderna con ante a persiana, ante bianche, vasca ad alcova, zona vasca/doccia separata, WC monopezzo, pistrelle in bianco e nero, piastrelle a mosaico, pareti bianche, pavimento in cementine, lavabo sospeso, top in quarzo composito, pavimento grigio, porta doccia a battente, top bianco, un lavabo e mobile bagno sospeso

Master Bathroom with Italian porcelain floor tiles and frameless glass shower enclosure. All chrome finishes wrap this bathroom featuring a floating 72" vanity and a custom led front/back lit vanity mirror. Custom built in closet storage for linen. Shower consists of handheld, faucet, and 10" rainhead; All Kohler products used. Walk-in Shower has tile on its ceiling making it a perfect steam shower.

Immagine di una stanza da bagno contemporanea con ante in legno scuro, doccia alcova, WC sospeso, piastrelle bianche, piastrelle diamantate, pareti bianche, lavabo sospeso, pavimento multicolore, porta doccia a battente, top bianco, un lavabo e mobile bagno freestanding

Small contemporary shower room for a loft conversion in Walthamstow village. The blue vertical tiles mirror the blue wall panelling in the office/guestroom adjacent to the shower room.

A soft and serene primary bathroom.
Foto di una stanza da bagno padronale tradizionale di medie dimensioni con ante in stile shaker, ante bianche, vasca freestanding, doccia ad angolo, WC monopezzo, piastrelle bianche, piastrelle diamantate, pareti grigie, pavimento con piastrelle a mosaico, lavabo sospeso, top in quarzo composito, pavimento grigio, porta doccia a battente, top bianco, nicchia, due lavabi e mobile bagno freestanding
Foto di una stanza da bagno padronale tradizionale di medie dimensioni con ante in stile shaker, ante bianche, vasca freestanding, doccia ad angolo, WC monopezzo, piastrelle bianche, piastrelle diamantate, pareti grigie, pavimento con piastrelle a mosaico, lavabo sospeso, top in quarzo composito, pavimento grigio, porta doccia a battente, top bianco, nicchia, due lavabi e mobile bagno freestanding

Esempio di una stanza da bagno padronale contemporanea di medie dimensioni con ante lisce, ante bianche, doccia alcova, WC monopezzo, piastrelle bianche, piastrelle in ceramica, pareti bianche, pavimento con piastrelle in ceramica, lavabo sospeso, top in cemento, pavimento bianco, porta doccia a battente, top bianco, panca da doccia, due lavabi e mobile bagno sospeso
Bagni con lavabo sospeso - Foto e idee per arredare
9


