Bagni con lavabo sospeso - Foto e idee per arredare
Filtra anche per:
Budget
Ordina per:Popolari oggi
81 - 100 di 6.412 foto
1 di 3

At this place, there was a small hallway leading to the kitchen on the builder's plan. We moved the entrance to the living room and it gave us a chance to equip the bathroom with a shower.
We design interiors of homes and apartments worldwide. If you need well-thought and aesthetical interior, submit a request on the website.
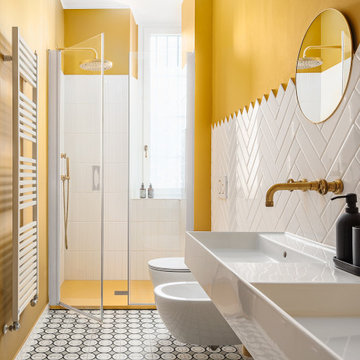
Ispirazione per una stanza da bagno con doccia chic di medie dimensioni con doccia a filo pavimento, WC a due pezzi, piastrelle bianche, piastrelle in gres porcellanato, pareti gialle, pavimento in gres porcellanato, lavabo sospeso, pavimento grigio, porta doccia a battente, lavanderia e due lavabi

Ispirazione per un piccolo bagno di servizio stile marinaro con WC a due pezzi, pareti bianche, pavimento in vinile, lavabo sospeso, pavimento beige, mobile bagno sospeso e pareti in perlinato

As part of a refurbishment to the whole house, this bathroom was located on the top floor of the house and dedicated to our clients four daughters. When our clients first set out with planning the bathroom, they didn’t think it was possible to fit a bath as well as a shower in due to the slopped ceilings and pitched roof.

The sea glass tiles and marble combination creates a serene feel that is perfect for a smaller bath. The various techniques incorporated into the redesign create a sense of depth and space. Meanwhile, the abstract prints and the black pendant lighting add a slight edge to the room. A spa shower system and glass partition elevate the high-end feel of the space.
The finished bathroom is polished, functional and timeless.
Photo: Virtual 360 NY
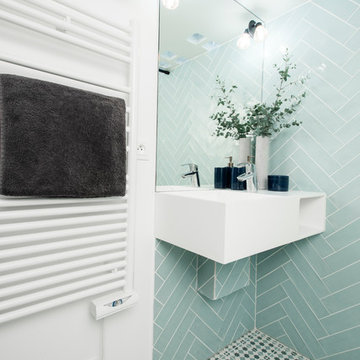
Giovanni Del Brenna
Foto di una piccola stanza da bagno con doccia scandinava con doccia a filo pavimento, WC sospeso, piastrelle blu, piastrelle in ceramica, pareti bianche, pavimento con piastrelle in ceramica, lavabo sospeso, top in superficie solida, pavimento blu, doccia aperta e top bianco
Foto di una piccola stanza da bagno con doccia scandinava con doccia a filo pavimento, WC sospeso, piastrelle blu, piastrelle in ceramica, pareti bianche, pavimento con piastrelle in ceramica, lavabo sospeso, top in superficie solida, pavimento blu, doccia aperta e top bianco
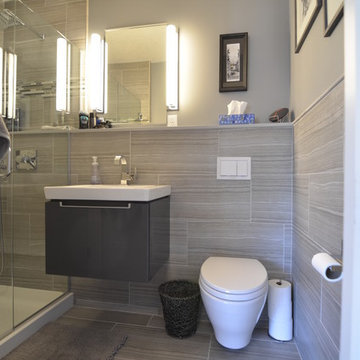
Jeff Russell
Idee per una piccola stanza da bagno con doccia design con ante grigie, WC sospeso, piastrelle grigie, pareti grigie, pavimento con piastrelle in ceramica, lavabo sospeso, top in quarzite, pavimento grigio e porta doccia a battente
Idee per una piccola stanza da bagno con doccia design con ante grigie, WC sospeso, piastrelle grigie, pareti grigie, pavimento con piastrelle in ceramica, lavabo sospeso, top in quarzite, pavimento grigio e porta doccia a battente

Photographer: Mateusz Jurek / Contact: 0424 818 994
Esempio di una stanza da bagno padronale minimalista di medie dimensioni con ante lisce, ante in legno bruno, vasca freestanding, doccia a filo pavimento, WC sospeso, piastrelle grigie, piastrelle in ceramica, pareti grigie, pavimento con piastrelle in ceramica, lavabo sospeso, top in marmo, pavimento grigio e doccia aperta
Esempio di una stanza da bagno padronale minimalista di medie dimensioni con ante lisce, ante in legno bruno, vasca freestanding, doccia a filo pavimento, WC sospeso, piastrelle grigie, piastrelle in ceramica, pareti grigie, pavimento con piastrelle in ceramica, lavabo sospeso, top in marmo, pavimento grigio e doccia aperta
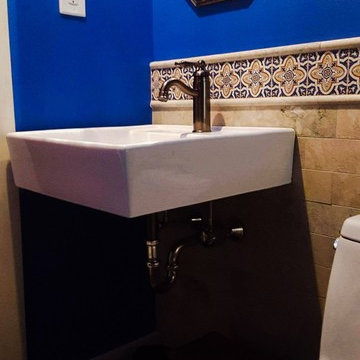
Ispirazione per una piccola stanza da bagno padronale mediterranea con vasca freestanding, WC monopezzo, piastrelle beige, piastrelle in pietra, pareti blu, pavimento con piastrelle in ceramica, lavabo sospeso e pavimento marrone

Esempio di un grande bagno di servizio minimalista con WC sospeso, piastrelle blu, piastrelle di cemento, pareti blu, pavimento con piastrelle in ceramica e lavabo sospeso
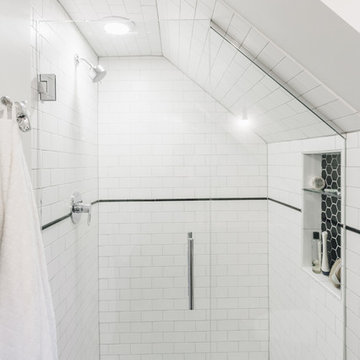
Renovation of a classic Minneapolis bungalow included this family bathroom. An adjacent closet was converted to a walk-in glass shower and small sinks allowed room for two vanities. The mirrored wall and simple palette helps make the room feel larger. Playful accents like cow head towel hooks from CB2 and custom children's step stools add interest and function to this bathroom. The hexagon floor tile was selected to be in keeping with the original 1920's era of the home.
This bathroom used to be tiny and was the only bathroom on the 2nd floor. We chose to spend the budget on making a very functional family bathroom now and add a master bathroom when the children get bigger. Maybe there is a space in your home that needs a transformation - message me to set up a free consultation today.
Photos: Peter Atkins Photography
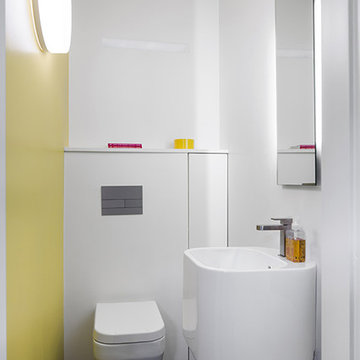
ph. Michele Gusmeri
Ispirazione per un piccolo bagno di servizio design con nessun'anta, WC monopezzo, pareti gialle e lavabo sospeso
Ispirazione per un piccolo bagno di servizio design con nessun'anta, WC monopezzo, pareti gialle e lavabo sospeso
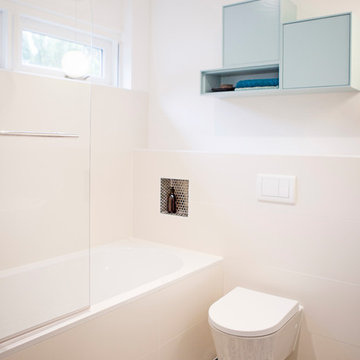
Tiles from Maroc on the floor.
photo:Christa Kuipers
Esempio di una stanza da bagno padronale mediterranea di medie dimensioni con ante blu, vasca ad alcova, vasca/doccia, WC monopezzo, piastrelle bianche, piastrelle in ceramica, pareti bianche, pavimento in terracotta e lavabo sospeso
Esempio di una stanza da bagno padronale mediterranea di medie dimensioni con ante blu, vasca ad alcova, vasca/doccia, WC monopezzo, piastrelle bianche, piastrelle in ceramica, pareti bianche, pavimento in terracotta e lavabo sospeso
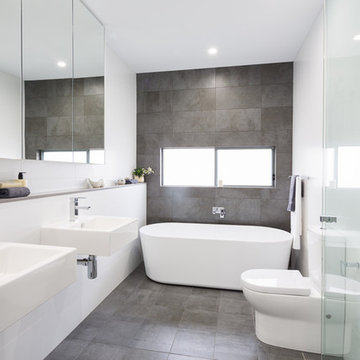
Idee per una stanza da bagno padronale moderna di medie dimensioni con lavabo sospeso, vasca freestanding, doccia alcova, piastrelle grigie, piastrelle in ceramica, pareti bianche, pavimento con piastrelle in ceramica e WC a due pezzi
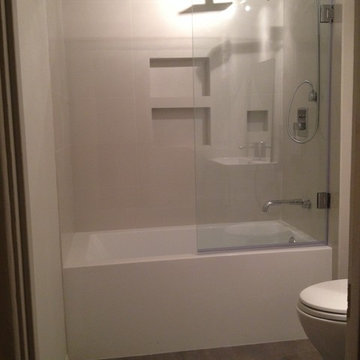
Idee per una piccola stanza da bagno moderna con lavabo sospeso, vasca ad alcova, vasca/doccia, WC sospeso, piastrelle grigie, pareti bianche e pavimento in gres porcellanato

photos by Pedro Marti
The owner’s of this apartment had been living in this large working artist’s loft in Tribeca since the 70’s when they occupied the vacated space that had previously been a factory warehouse. Since then the space had been adapted for the husband and wife, both artists, to house their studios as well as living quarters for their growing family. The private areas were previously separated from the studio with a series of custom partition walls. Now that their children had grown and left home they were interested in making some changes. The major change was to take over spaces that were the children’s bedrooms and incorporate them in a new larger open living/kitchen space. The previously enclosed kitchen was enlarged creating a long eat-in counter at the now opened wall that had divided off the living room. The kitchen cabinetry capitalizes on the full height of the space with extra storage at the tops for seldom used items. The overall industrial feel of the loft emphasized by the exposed electrical and plumbing that run below the concrete ceilings was supplemented by a grid of new ceiling fans and industrial spotlights. Antique bubble glass, vintage refrigerator hinges and latches were chosen to accent simple shaker panels on the new kitchen cabinetry, including on the integrated appliances. A unique red industrial wheel faucet was selected to go with the integral black granite farm sink. The white subway tile that pre-existed in the kitchen was continued throughout the enlarged area, previously terminating 5 feet off the ground, it was expanded in a contrasting herringbone pattern to the full 12 foot height of the ceilings. This same tile motif was also used within the updated bathroom on top of a concrete-like porcelain floor tile. The bathroom also features a large white porcelain laundry sink with industrial fittings and a vintage stainless steel medicine display cabinet. Similar vintage stainless steel cabinets are also used in the studio spaces for storage. And finally black iron plumbing pipe and fittings were used in the newly outfitted closets to create hanging storage and shelving to complement the overall industrial feel.
Pedro Marti
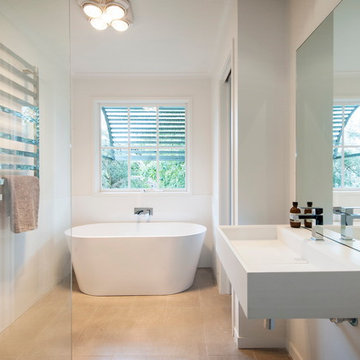
Matty Mac Photography
Immagine di una stanza da bagno con doccia contemporanea di medie dimensioni con lavabo sospeso, top in superficie solida, vasca freestanding, piastrelle bianche e pareti bianche
Immagine di una stanza da bagno con doccia contemporanea di medie dimensioni con lavabo sospeso, top in superficie solida, vasca freestanding, piastrelle bianche e pareti bianche
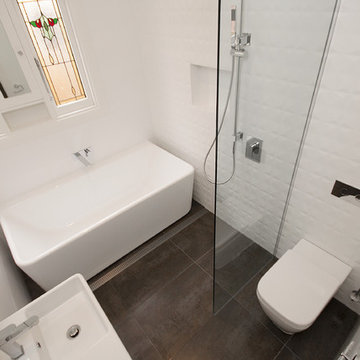
Designed for a young family this bathroom ticks all the boxes for function and style.
A wet area allows for a separate walk in shower and bath suiting both adults and children alike.

This long narrow shower room took careful planning to fit the required sanitaryware and walk in shower. Designed for two children, so also had to be easy to use. Mirror fitted along the entire wall length to expand the space and fun surf bathroom-appropriate wall mural to opposite wall.
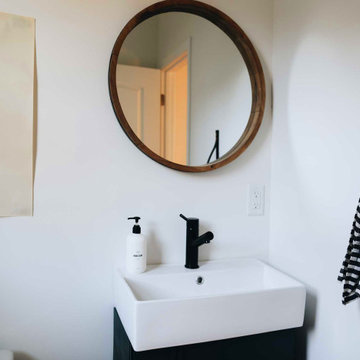
I always reach for neutral tones when designing our house flips. This allows the overall look of the space to feel less personal and more appealing to potential buyers. For this bathroom, I focused on neutral tones with a pinch of rich moss green you see on the cabinetry.
Bagni con lavabo sospeso - Foto e idee per arredare
5

