Bagni con lavabo sospeso - Foto e idee per arredare
Filtra anche per:
Budget
Ordina per:Popolari oggi
161 - 180 di 13.121 foto
1 di 3

A soft and serene primary bathroom.
Foto di una stanza da bagno padronale tradizionale di medie dimensioni con ante in stile shaker, ante bianche, vasca freestanding, doccia ad angolo, WC monopezzo, piastrelle bianche, piastrelle diamantate, pareti grigie, pavimento con piastrelle a mosaico, lavabo sospeso, top in quarzo composito, pavimento grigio, porta doccia a battente, top bianco, nicchia, due lavabi e mobile bagno freestanding
Foto di una stanza da bagno padronale tradizionale di medie dimensioni con ante in stile shaker, ante bianche, vasca freestanding, doccia ad angolo, WC monopezzo, piastrelle bianche, piastrelle diamantate, pareti grigie, pavimento con piastrelle a mosaico, lavabo sospeso, top in quarzo composito, pavimento grigio, porta doccia a battente, top bianco, nicchia, due lavabi e mobile bagno freestanding

Esempio di una stanza da bagno padronale contemporanea di medie dimensioni con ante lisce, ante bianche, doccia alcova, WC monopezzo, piastrelle bianche, piastrelle in ceramica, pareti bianche, pavimento con piastrelle in ceramica, lavabo sospeso, top in cemento, pavimento bianco, porta doccia a battente, top bianco, panca da doccia, due lavabi e mobile bagno sospeso

Toilettes de réception suspendu avec son lave-main siphon, robinet et interrupteur laiton. Mélange de carrelage imitation carreau-ciment, carrelage metro et peinture bleu.

Beautiful Aranami wallpaper from Farrow & Ball, in navy blue
Idee per un piccolo bagno di servizio design con ante lisce, ante bianche, WC sospeso, pareti blu, pavimento in laminato, lavabo sospeso, top piastrellato, pavimento bianco, top beige, mobile bagno freestanding e carta da parati
Idee per un piccolo bagno di servizio design con ante lisce, ante bianche, WC sospeso, pareti blu, pavimento in laminato, lavabo sospeso, top piastrellato, pavimento bianco, top beige, mobile bagno freestanding e carta da parati

As part of a refurbishment to the whole house, this bathroom was located on the top floor of the house and dedicated to our clients four daughters. When our clients first set out with planning the bathroom, they didn’t think it was possible to fit a bath as well as a shower in due to the slopped ceilings and pitched roof.
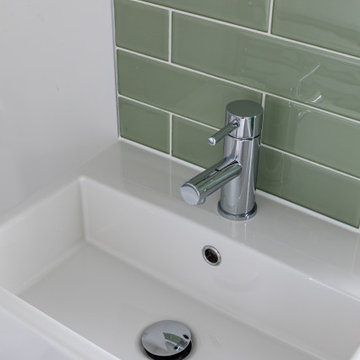
Esempio di una piccola stanza da bagno padronale contemporanea con ante bianche, doccia a filo pavimento, WC sospeso, piastrelle grigie, pareti bianche, lavabo sospeso, porta doccia a battente, un lavabo e mobile bagno sospeso

The sea glass tiles and marble combination creates a serene feel that is perfect for a smaller bath. The various techniques incorporated into the redesign create a sense of depth and space. Meanwhile, the abstract prints and the black pendant lighting add a slight edge to the room. A spa shower system and glass partition elevate the high-end feel of the space.
The finished bathroom is polished, functional and timeless.
Photo: Virtual 360 NY

Mark Lohman
Idee per una stanza da bagno per bambini country con ante in stile shaker, ante bianche, piastrelle bianche, piastrelle in ceramica, top in quarzo composito, top bianco, pareti bianche, pavimento in legno verniciato, lavabo sospeso e pavimento multicolore
Idee per una stanza da bagno per bambini country con ante in stile shaker, ante bianche, piastrelle bianche, piastrelle in ceramica, top in quarzo composito, top bianco, pareti bianche, pavimento in legno verniciato, lavabo sospeso e pavimento multicolore

photos by Pedro Marti
This large light-filled open loft in the Tribeca neighborhood of New York City was purchased by a growing family to make into their family home. The loft, previously a lighting showroom, had been converted for residential use with the standard amenities but was entirely open and therefore needed to be reconfigured. One of the best attributes of this particular loft is its extremely large windows situated on all four sides due to the locations of neighboring buildings. This unusual condition allowed much of the rear of the space to be divided into 3 bedrooms/3 bathrooms, all of which had ample windows. The kitchen and the utilities were moved to the center of the space as they did not require as much natural lighting, leaving the entire front of the loft as an open dining/living area. The overall space was given a more modern feel while emphasizing it’s industrial character. The original tin ceiling was preserved throughout the loft with all new lighting run in orderly conduit beneath it, much of which is exposed light bulbs. In a play on the ceiling material the main wall opposite the kitchen was clad in unfinished, distressed tin panels creating a focal point in the home. Traditional baseboards and door casings were thrown out in lieu of blackened steel angle throughout the loft. Blackened steel was also used in combination with glass panels to create an enclosure for the office at the end of the main corridor; this allowed the light from the large window in the office to pass though while creating a private yet open space to work. The master suite features a large open bath with a sculptural freestanding tub all clad in a serene beige tile that has the feel of concrete. The kids bath is a fun play of large cobalt blue hexagon tile on the floor and rear wall of the tub juxtaposed with a bright white subway tile on the remaining walls. The kitchen features a long wall of floor to ceiling white and navy cabinetry with an adjacent 15 foot island of which half is a table for casual dining. Other interesting features of the loft are the industrial ladder up to the small elevated play area in the living room, the navy cabinetry and antique mirror clad dining niche, and the wallpapered powder room with antique mirror and blackened steel accessories.

For this beautiful bathroom, we have used water-proof tadelakt plaster to cover walls and floor and combined a few square meters of exclusive handmade lava tiles that we brought all the way from Morocco. All colours blend in to create a warm and cosy atmosphere for the relaxing shower time.
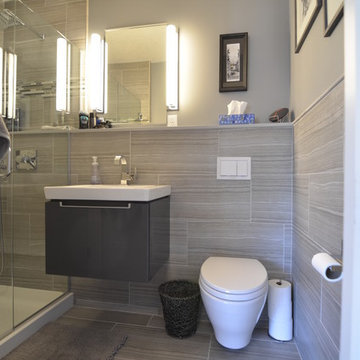
Jeff Russell
Idee per una piccola stanza da bagno con doccia design con ante grigie, WC sospeso, piastrelle grigie, pareti grigie, pavimento con piastrelle in ceramica, lavabo sospeso, top in quarzite, pavimento grigio e porta doccia a battente
Idee per una piccola stanza da bagno con doccia design con ante grigie, WC sospeso, piastrelle grigie, pareti grigie, pavimento con piastrelle in ceramica, lavabo sospeso, top in quarzite, pavimento grigio e porta doccia a battente

Photographer: Mateusz Jurek / Contact: 0424 818 994
Esempio di una stanza da bagno padronale minimalista di medie dimensioni con ante lisce, ante in legno bruno, vasca freestanding, doccia a filo pavimento, WC sospeso, piastrelle grigie, piastrelle in ceramica, pareti grigie, pavimento con piastrelle in ceramica, lavabo sospeso, top in marmo, pavimento grigio e doccia aperta
Esempio di una stanza da bagno padronale minimalista di medie dimensioni con ante lisce, ante in legno bruno, vasca freestanding, doccia a filo pavimento, WC sospeso, piastrelle grigie, piastrelle in ceramica, pareti grigie, pavimento con piastrelle in ceramica, lavabo sospeso, top in marmo, pavimento grigio e doccia aperta
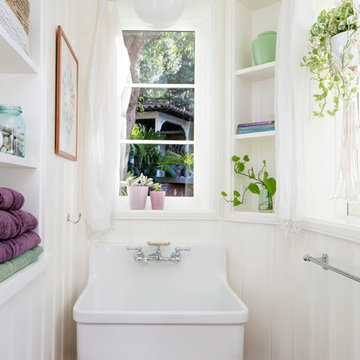
This is the basement bathroom, accessible from the pool. The wall boarding and terra cotta tile are new, as is the large utility sink from Kohler.
Foto di un piccolo bagno di servizio mediterraneo con piastrelle in terracotta, pareti bianche, pavimento con piastrelle in ceramica, lavabo sospeso, nessun'anta, ante bianche e pavimento marrone
Foto di un piccolo bagno di servizio mediterraneo con piastrelle in terracotta, pareti bianche, pavimento con piastrelle in ceramica, lavabo sospeso, nessun'anta, ante bianche e pavimento marrone
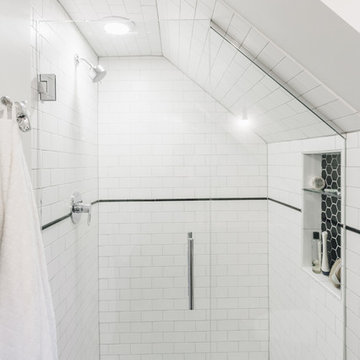
Renovation of a classic Minneapolis bungalow included this family bathroom. An adjacent closet was converted to a walk-in glass shower and small sinks allowed room for two vanities. The mirrored wall and simple palette helps make the room feel larger. Playful accents like cow head towel hooks from CB2 and custom children's step stools add interest and function to this bathroom. The hexagon floor tile was selected to be in keeping with the original 1920's era of the home.
This bathroom used to be tiny and was the only bathroom on the 2nd floor. We chose to spend the budget on making a very functional family bathroom now and add a master bathroom when the children get bigger. Maybe there is a space in your home that needs a transformation - message me to set up a free consultation today.
Photos: Peter Atkins Photography
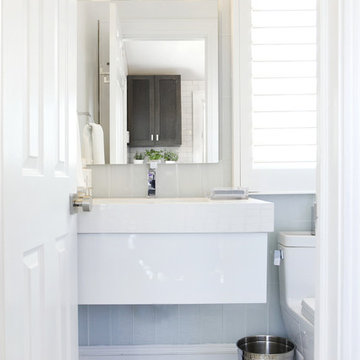
Light baby blue bathroom with white bathroom fixtures and window trim. Bathroom walls have baby blue square tiles floors have unique pebble stone tile with black border tile. White bathroom sink is wall mounted and lit by unique Broadway style lights.
Photographer - Brian Jordan,Architect - Hierarchy Architects + Designers, TJ Costello
Graphite NYC
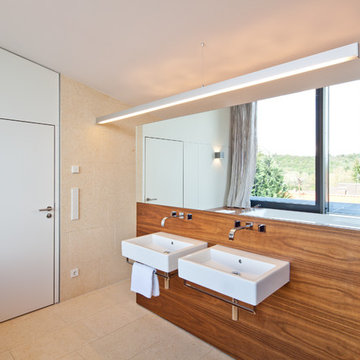
Daniel Vieser, Karlsruhe
Ispirazione per una grande stanza da bagno design con nessun'anta, ante in legno scuro, vasca da incasso, piastrelle beige, piastrelle in pietra, pareti bianche, pavimento in pietra calcarea e lavabo sospeso
Ispirazione per una grande stanza da bagno design con nessun'anta, ante in legno scuro, vasca da incasso, piastrelle beige, piastrelle in pietra, pareti bianche, pavimento in pietra calcarea e lavabo sospeso

Jeff Jeannette / Jeannette Architects
Ispirazione per un bagno di servizio minimalista di medie dimensioni con WC monopezzo, nessun'anta, ante bianche, pareti grigie, pavimento in cemento, lavabo sospeso e top in superficie solida
Ispirazione per un bagno di servizio minimalista di medie dimensioni con WC monopezzo, nessun'anta, ante bianche, pareti grigie, pavimento in cemento, lavabo sospeso e top in superficie solida
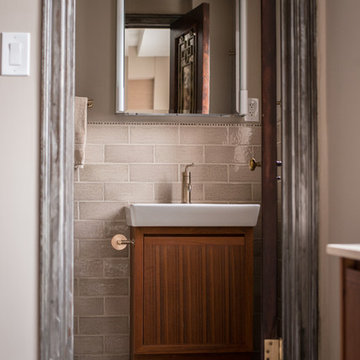
Photography by Cappy Hotchkiss
Immagine di una piccola stanza da bagno padronale minimalista con lavabo sospeso, consolle stile comò, ante in legno scuro, vasca ad alcova, piastrelle grigie, piastrelle in ceramica, pareti grigie e pavimento in travertino
Immagine di una piccola stanza da bagno padronale minimalista con lavabo sospeso, consolle stile comò, ante in legno scuro, vasca ad alcova, piastrelle grigie, piastrelle in ceramica, pareti grigie e pavimento in travertino
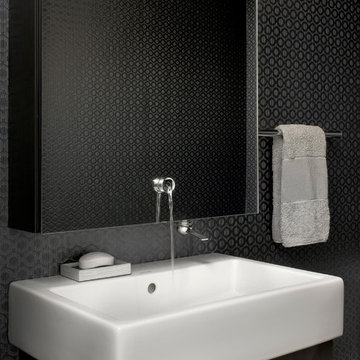
Tony Soluri
Foto di un piccolo bagno di servizio minimalista con lavabo sospeso, ante lisce, ante in legno bruno e pareti nere
Foto di un piccolo bagno di servizio minimalista con lavabo sospeso, ante lisce, ante in legno bruno e pareti nere
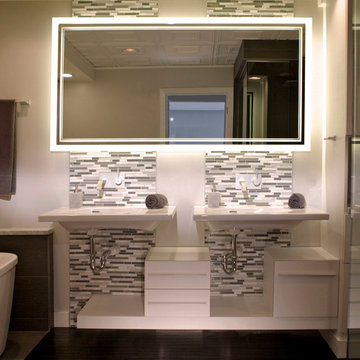
Idee per una stanza da bagno padronale contemporanea di medie dimensioni con ante lisce, ante bianche, vasca freestanding, piastrelle grigie, piastrelle bianche, piastrelle in ceramica, pareti bianche, parquet scuro e lavabo sospeso
Bagni con lavabo sospeso - Foto e idee per arredare
9

