Bagni con lavabo sospeso - Foto e idee per arredare
Filtra anche per:
Budget
Ordina per:Popolari oggi
81 - 100 di 1.327 foto
1 di 3
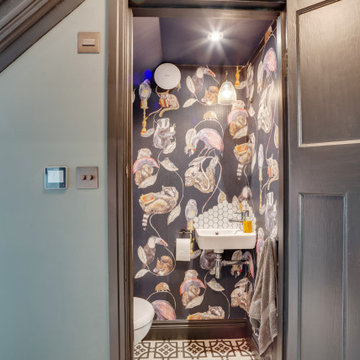
A full width extension and complete reconfiguration of the ground floor property in Norwood.
Esempio di un piccolo bagno di servizio bohémian con piastrelle bianche, pareti multicolore, pavimento in gres porcellanato, lavabo sospeso, pavimento bianco e carta da parati
Esempio di un piccolo bagno di servizio bohémian con piastrelle bianche, pareti multicolore, pavimento in gres porcellanato, lavabo sospeso, pavimento bianco e carta da parati

This project was a full remodel of a master bedroom and bathroom
Immagine di una stanza da bagno padronale minimalista di medie dimensioni con nessun'anta, ante marroni, vasca freestanding, doccia a filo pavimento, WC monopezzo, piastrelle blu, piastrelle diamantate, pareti bianche, pavimento alla veneziana, lavabo sospeso, pavimento giallo, doccia aperta, due lavabi, mobile bagno sospeso, soffitto in perlinato e pareti in perlinato
Immagine di una stanza da bagno padronale minimalista di medie dimensioni con nessun'anta, ante marroni, vasca freestanding, doccia a filo pavimento, WC monopezzo, piastrelle blu, piastrelle diamantate, pareti bianche, pavimento alla veneziana, lavabo sospeso, pavimento giallo, doccia aperta, due lavabi, mobile bagno sospeso, soffitto in perlinato e pareti in perlinato
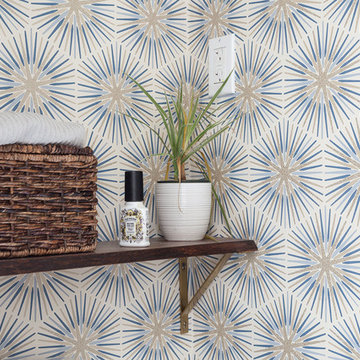
powder room with wall paper, corner sink and penny tiles.
Idee per un piccolo bagno di servizio moderno con WC a due pezzi, pareti multicolore, lavabo sospeso, top bianco, pavimento con piastrelle a mosaico, pavimento blu e carta da parati
Idee per un piccolo bagno di servizio moderno con WC a due pezzi, pareti multicolore, lavabo sospeso, top bianco, pavimento con piastrelle a mosaico, pavimento blu e carta da parati

Full Manhattan apartment remodel in Upper West Side, NYC. Small bathroom with pale green glass tile accent wall, corner glass shower, and warm wood floating vanity.
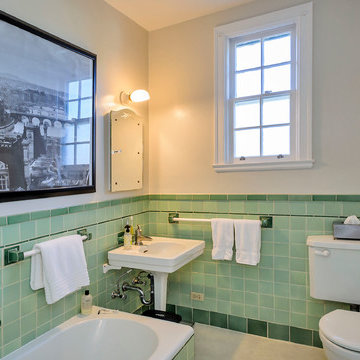
Dennis Mayer Photographer
Immagine di una stanza da bagno mediterranea con lavabo sospeso
Immagine di una stanza da bagno mediterranea con lavabo sospeso
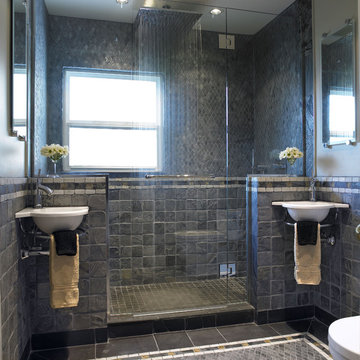
Jo Ann Richards
Ispirazione per una stanza da bagno design con piastrelle in pietra e lavabo sospeso
Ispirazione per una stanza da bagno design con piastrelle in pietra e lavabo sospeso

The house was originally a single story face brick home, which was ‘cut in half’ to make two smaller residences. It is on a triangular corner site, and is nestled in between a unit block to the South, and large renovated two storey homes to the West. The owners loved the original character of the house, and were keen to retain this with the new proposal, but felt that the internal plan was disjointed, had no relationship to the paved outdoor area, and above all was very cold in Winter, with virtually no natural light entering the house.
The existing plan had the bedrooms and bathrooms on the side facing the outdoor area, with the living area on the other side of the hallway. We swapped this to have an open plan living room opening out onto a new deck area. An added bonus through the design stage was adding a rumpus room, which was built to the boundary on two sides, and also leads out onto the new deck area. Two large light wells open into the roof, and natural light floods into the house through the skylights above. The automated skylights really help with airflow, and keeping the house cool in the Summer. Warm timber finishes, including cedar windows and doors have been used throughout, and are a low key inclusion into the existing fabric of the house.
Photography by Sarah Braden

Reconstructed early 21st century bathroom which pays homage to the historical craftsman style home which it inhabits. Chrome fixtures pronounce themselves from the sleek wainscoting subway tile while the hexagonal mosaic flooring balances the brightness of the space with a pleasing texture.

Foto di un piccolo bagno di servizio classico con nessun'anta, ante bianche, WC monopezzo, pareti multicolore, parquet chiaro, lavabo sospeso, pavimento marrone, top bianco, mobile bagno freestanding e carta da parati

Pool house bathroom
Photography: Garett + Carrie Buell of Studiobuell/ studiobuell.com
Immagine di una stanza da bagno chic di medie dimensioni con doccia alcova, piastrelle bianche, piastrelle diamantate, pavimento in gres porcellanato, lavabo sospeso, pavimento bianco, porta doccia a battente, toilette, un lavabo, mobile bagno sospeso e carta da parati
Immagine di una stanza da bagno chic di medie dimensioni con doccia alcova, piastrelle bianche, piastrelle diamantate, pavimento in gres porcellanato, lavabo sospeso, pavimento bianco, porta doccia a battente, toilette, un lavabo, mobile bagno sospeso e carta da parati

Immagine di una stanza da bagno padronale industriale di medie dimensioni con vasca freestanding, vasca/doccia, pareti grigie, lavabo sospeso, doccia aperta, top grigio, nicchia, un lavabo, mobile bagno sospeso, top in cemento, pavimento nero, ante in legno scuro, piastrelle grigie e pavimento in gres porcellanato

Brizo plumbing
Mir Mosaics Tile
Sky light Sierra Pacific Windows
Idee per un'ampia stanza da bagno padronale minimalista con nessun'anta, ante grigie, doccia a filo pavimento, WC a due pezzi, piastrelle grigie, piastrelle in gres porcellanato, pareti grigie, parquet chiaro, lavabo sospeso, top in cemento, pavimento marrone, top grigio, un lavabo, mobile bagno sospeso, soffitto a volta e carta da parati
Idee per un'ampia stanza da bagno padronale minimalista con nessun'anta, ante grigie, doccia a filo pavimento, WC a due pezzi, piastrelle grigie, piastrelle in gres porcellanato, pareti grigie, parquet chiaro, lavabo sospeso, top in cemento, pavimento marrone, top grigio, un lavabo, mobile bagno sospeso, soffitto a volta e carta da parati
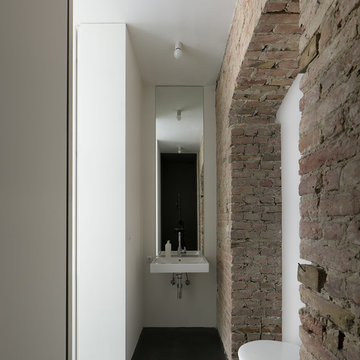
Simon Menges
Foto di una piccola stanza da bagno stile rurale con lavabo sospeso, WC sospeso e pareti bianche
Foto di una piccola stanza da bagno stile rurale con lavabo sospeso, WC sospeso e pareti bianche
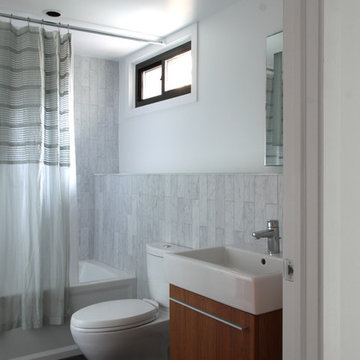
photo by Maletz Design
Idee per una stanza da bagno moderna con lavabo sospeso, ante lisce, ante in legno scuro, vasca ad alcova, vasca/doccia, WC a due pezzi e piastrelle bianche
Idee per una stanza da bagno moderna con lavabo sospeso, ante lisce, ante in legno scuro, vasca ad alcova, vasca/doccia, WC a due pezzi e piastrelle bianche

Immagine di una piccola stanza da bagno padronale moderna con ante a filo, ante blu, doccia a filo pavimento, piastrelle grigie, pareti grigie, lavabo sospeso, doccia aperta, un lavabo, mobile bagno sospeso, soffitto ribassato e pareti in mattoni

This understairs WC was functional only and required some creative styling to make it feel more welcoming and family friendly.
We installed UPVC ceiling panels to the stair slats to make the ceiling sleek and clean and reduce the spider levels, boxed in the waste pipe and replaced the sink with a Victorian style mini sink.
We repainted the space in soft cream, with a feature wall in teal and orange, providing the wow factor as you enter the space.

Esempio di un piccolo bagno di servizio bohémian con WC sospeso, piastrelle arancioni, piastrelle in ceramica, pareti multicolore, pavimento con piastrelle in ceramica, lavabo sospeso, pavimento nero, mobile bagno sospeso e carta da parati
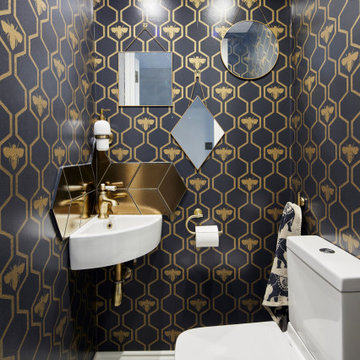
Foto di un piccolo bagno di servizio minimal con piastrelle bianche, piastrelle in gres porcellanato, pareti nere, pavimento in gres porcellanato, lavabo sospeso, pavimento nero, mobile bagno sospeso e carta da parati

Nos clients ont fait l'acquisition de ce 135 m² afin d'y loger leur future famille. Le couple avait une certaine vision de leur intérieur idéal : de grands espaces de vie et de nombreux rangements.
Nos équipes ont donc traduit cette vision physiquement. Ainsi, l'appartement s'ouvre sur une entrée intemporelle où se dresse un meuble Ikea et une niche boisée. Éléments parfaits pour habiller le couloir et y ranger des éléments sans l'encombrer d'éléments extérieurs.
Les pièces de vie baignent dans la lumière. Au fond, il y a la cuisine, située à la place d'une ancienne chambre. Elle détonne de par sa singularité : un look contemporain avec ses façades grises et ses finitions en laiton sur fond de papier au style anglais.
Les rangements de la cuisine s'invitent jusqu'au premier salon comme un trait d'union parfait entre les 2 pièces.
Derrière une verrière coulissante, on trouve le 2e salon, lieu de détente ultime avec sa bibliothèque-meuble télé conçue sur-mesure par nos équipes.
Enfin, les SDB sont un exemple de notre savoir-faire ! Il y a celle destinée aux enfants : spacieuse, chaleureuse avec sa baignoire ovale. Et celle des parents : compacte et aux traits plus masculins avec ses touches de noir.
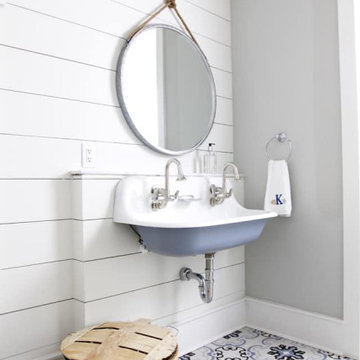
Ispirazione per un bagno di servizio stile marino con pareti grigie, pavimento in gres porcellanato, lavabo sospeso, top in superficie solida, pavimento blu e pareti in perlinato
Bagni con lavabo sospeso - Foto e idee per arredare
5

