Bagni con lavabo sospeso - Foto e idee per arredare
Filtra anche per:
Budget
Ordina per:Popolari oggi
101 - 120 di 26.773 foto
1 di 2
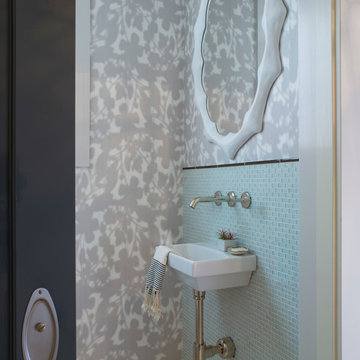
Ispirazione per un bagno di servizio chic con lavabo sospeso, piastrelle blu, piastrelle di vetro e pareti multicolore
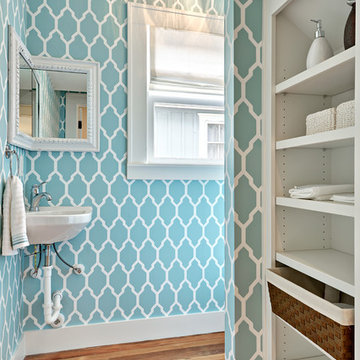
CL Fry Photography
Foto di una piccola stanza da bagno chic con lavabo sospeso, pareti blu, pavimento in legno massello medio e nessun'anta
Foto di una piccola stanza da bagno chic con lavabo sospeso, pareti blu, pavimento in legno massello medio e nessun'anta
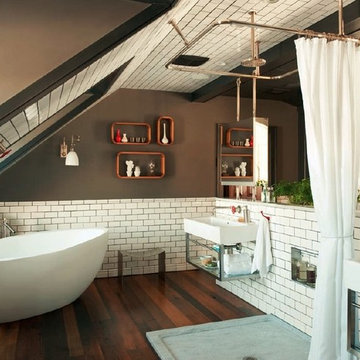
Idee per una grande stanza da bagno padronale country con vasca freestanding, doccia aperta, piastrelle bianche, piastrelle diamantate, pareti marroni, parquet scuro, lavabo sospeso e doccia con tenda
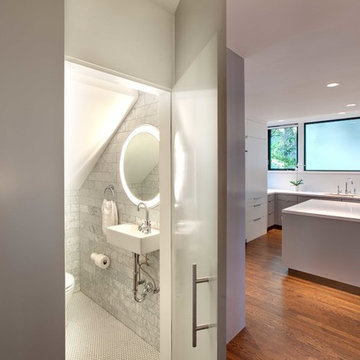
Photo by JH Jackson Photography; Design by Hugh Randolph Architects; Trinity Mirror by Electric Mirror.
For more info about purchasing our mirrors, visit www.electricmirror.com.
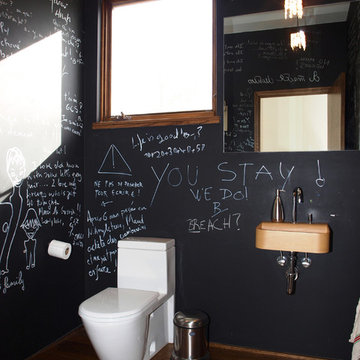
Unit Realty Group
Ispirazione per una stanza da bagno per bambini minimal con lavabo sospeso, pareti nere e parquet scuro
Ispirazione per una stanza da bagno per bambini minimal con lavabo sospeso, pareti nere e parquet scuro
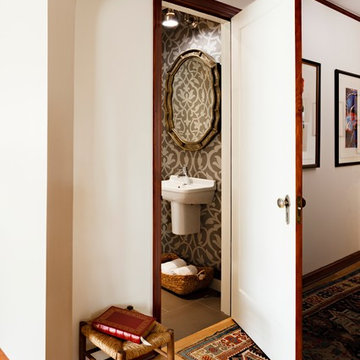
The existing front bedroom was reconfigured to create a powder room, and a master closet and bathroom that is accessed from the rear bedroom (now the master suite). In the powder room, modern plumbing fixtures are paired with a more traditional wallpaper pattern, creating contrast and visual interest.
Photograph by Lincoln Barbour Photo
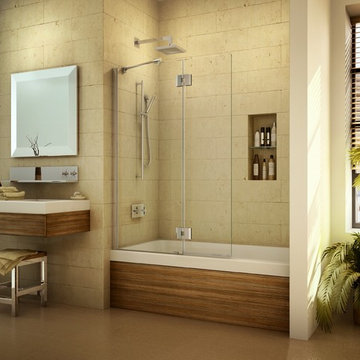
Evolution series fixed panel tub shield (enclosure) with clear glass to get a better view of tile work. This type of product is also available for showers as well. Our company can include this in a bathroom remodeling project and also supply on a nationwide basis.
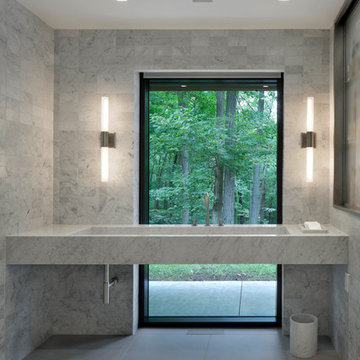
Immagine di una grande stanza da bagno moderna con lavabo sospeso, top in marmo, pareti bianche e parquet scuro
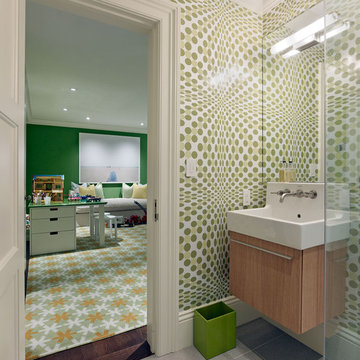
Bruce Damonte
Immagine di una stanza da bagno design con lavabo sospeso, ante lisce, ante in legno scuro, doccia ad angolo e pareti verdi
Immagine di una stanza da bagno design con lavabo sospeso, ante lisce, ante in legno scuro, doccia ad angolo e pareti verdi
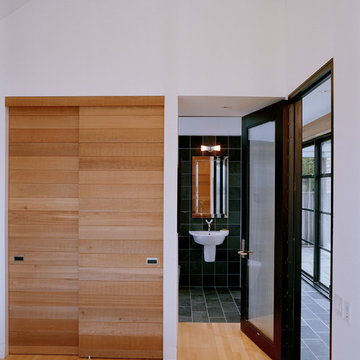
Photography by J.D. Peterson
Immagine di una stanza da bagno minimal con lavabo sospeso
Immagine di una stanza da bagno minimal con lavabo sospeso
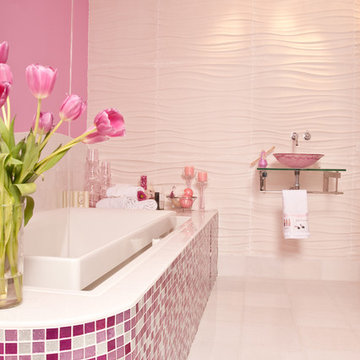
Sparkly mosaic tiles reflect light beautifully and add a girly touch to this modern bath. Our glitter tile in shades of pink and white is custom blended by hand in our studio for a fun and unique look.
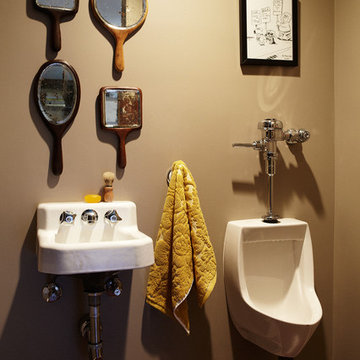
Photo by Joe Schmelzer. Interior design by Kyle Schuneman. Builder mark Aller, Malkoe Design.
Immagine di un bagno di servizio boho chic con lavabo sospeso e orinatoio
Immagine di un bagno di servizio boho chic con lavabo sospeso e orinatoio
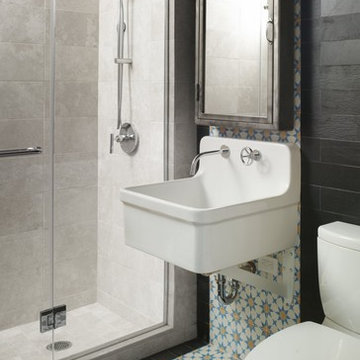
Photography by Annie Schlechter
Immagine di una stanza da bagno eclettica con lavabo sospeso, doccia alcova e piastrelle multicolore
Immagine di una stanza da bagno eclettica con lavabo sospeso, doccia alcova e piastrelle multicolore
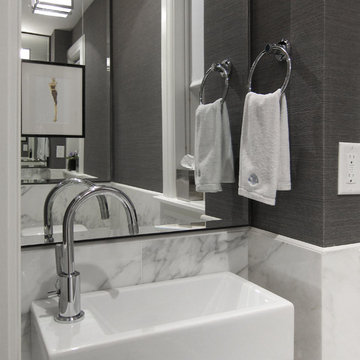
A sophisticated white and grey scheme create timeless elegance in a small powder room. Edge-to-edge mirror helps visually increase space.
Construction: CanTrust Contracting Group
Photography: Croma Design Inc.

Projects by J Design Group, Your friendly Interior designers firm in Miami, FL. at your service.
www.JDesignGroup.com
FLORIDA DESIGN MAGAZINE selected our client’s luxury 3000 Sf ocean front apartment in Miami Beach, to publish it in their issue and they Said:
Classic Italian Lines, Asian Aesthetics And A Touch of Color Mix To Create An Updated Floridian Style
TEXT Roberta Cruger PHOTOGRAPHY Daniel Newcomb.
On the recommendation of friends who live in the penthouse, homeowner Danny Bensusan asked interior designer Jennifer Corredor to renovate his 3,000-square-foot Bal Harbour condominium. “I liked her ideas,” he says, so he gave her carte blanche. The challenge was to make this home unique and reflect a Floridian style different from the owner’s traditional residence on New York’s Brooklyn Bay as well as his Manhattan apartment. Water was the key. Besides enjoying the oceanfront property, Bensusan, an avid fisherman, was pleased that the location near a marina allowed access to his boat. But the original layout closed off the rooms from Atlantic vistas, so Jennifer Corredor eliminated walls to create a large open living space with water views from every angle.
“I emulated the ocean by bringing in hues of blue, sea mist and teal,” Jennifer Corredor says. In the living area, bright artwork is enlivened by an understated wave motif set against a beige backdrop. From curvaceous lines on a pair of silk area rugs and grooves on the cocktail table to a subtle undulating texture on the imported Maya Romanoff wall covering, Jennifer Corredor’s scheme balances the straight, contemporary lines. “It’s a modern apartment with a twist,” the designer says. Melding form and function with sophistication, the living area includes the dining area and kitchen separated by a column treated in frosted glass, a design element echoed throughout the space. “Glass diffuses and enriches rooms without blocking the eye,” Jennifer Corredor says.
Quality materials including exotic teak-like Afromosia create a warm effect throughout the home. Bookmatched fine-grain wood shapes the custom-designed cabinetry that offsets dark wenge-stained wood furnishings in the main living areas. Between the entry and kitchen, the design addresses the owner’s request for a bar, creating a continuous flow of Afromosia with touch-latched doors that cleverly conceal storage space. The kitchen island houses a wine cooler and refrigerator. “I wanted a place to entertain and just relax,” Bensusan says. “My favorite place is the kitchen. From the 16th floor, it overlooks the pool and beach — I can enjoy the views over wine and cheese with friends.” Glass doors with linear etchings lead to the bedrooms, heightening the airy feeling. Appropriate to the modern setting, an Asian sensibility permeates the elegant master bedroom with furnishings that hug the floor. “Japanese style is simplicity at its best,” the designer says. Pale aqua wall covering shows a hint of waves, while rich Brazilian Angico wood flooring adds character. A wall of frosted glass creates a shoji screen effect in the master suite, a unique room divider tht exemplifies the designer’s signature stunning bathrooms. A distinctive wall application of deep Caribbean Blue and Mont Blanc marble bands reiterates the lightdrenched panel. And in a guestroom, mustard tones with a floral motif augment canvases by Venezuelan artist Martha Salas-Kesser. Works of art provide a touch of color throughout, while accessories adorn the surfaces. “I insist on pieces such as the exquisite Venini vases,” Corredor says. “I try to cover every detail so that my clients are totally satisfied.”
J Design Group – Miami Interior Designers Firm – Modern – Contemporary
225 Malaga Ave.
Coral Gables, FL. 33134
Contact us: 305-444-4611
www.JDesignGroup.com
“Home Interior Designers”
"Miami modern"
“Contemporary Interior Designers”
“Modern Interior Designers”
“House Interior Designers”
“Coco Plum Interior Designers”
“Sunny Isles Interior Designers”
“Pinecrest Interior Designers”
"J Design Group interiors"
"South Florida designers"
“Best Miami Designers”
"Miami interiors"
"Miami decor"
“Miami Beach Designers”
“Best Miami Interior Designers”
“Miami Beach Interiors”
“Luxurious Design in Miami”
"Top designers"
"Deco Miami"
"Luxury interiors"
“Miami Beach Luxury Interiors”
“Miami Interior Design”
“Miami Interior Design Firms”
"Beach front"
“Top Interior Designers”
"top decor"
“Top Miami Decorators”
"Miami luxury condos"
"modern interiors"
"Modern”
"Pent house design"
"white interiors"
“Top Miami Interior Decorators”
“Top Miami Interior Designers”
“Modern Designers in Miami”
J Design Group – Miami
225 Malaga Ave.
Coral Gables, FL. 33134
Contact us: 305-444-4611
www.JDesignGroup.com
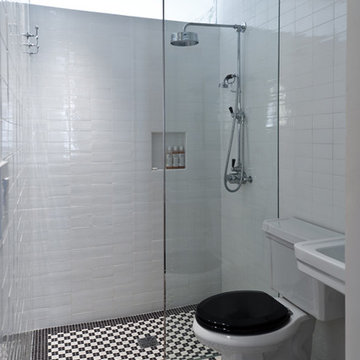
The overall layout of this west Chelsea penthouse did not change significantly but all storage, kitchen, and bathroom finishes were completely re-designed. Ceilings were raised and openings widened to create a flow between spaces. Custom millwork is clad in blackened steel and plywood doors provide another industrial accent. The kitchen’s minimalism is heightened by the use of stainless steel for all surfaces and appliances with a blackened steel backsplash. Photos by Alan Tansey
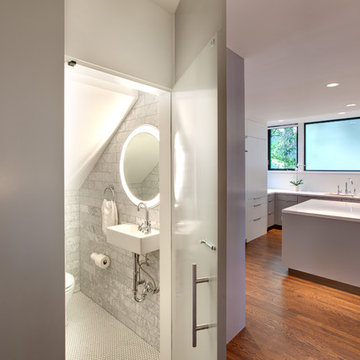
Immagine di un bagno di servizio contemporaneo con lavabo sospeso, piastrelle grigie e piastrelle in pietra
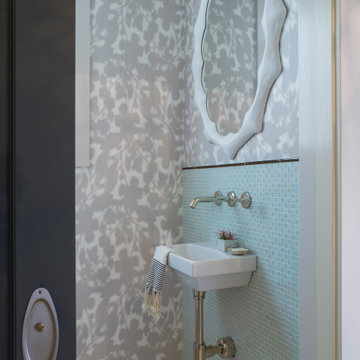
Complete renovation a home in the Marina in collaboration with Angela Free Interior Design. This 1930’s single family home was in need of a major upgrade to make the living spaces functional for a current lifestyle. The kitchen and bathrooms were completely remodeled and other living spaces were given further articulation to update the original charm. This project was published in San Francisco Cottages & Gardens Magazine (print and online).

Esempio di un piccolo bagno di servizio chic con nessun'anta, ante bianche, WC monopezzo, pareti multicolore, parquet chiaro, lavabo sospeso, pavimento marrone, top bianco, mobile bagno freestanding e carta da parati
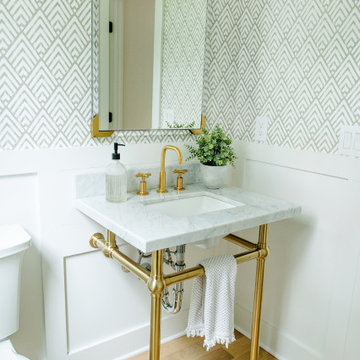
Idee per un bagno di servizio minimal con WC a due pezzi, pareti bianche, parquet chiaro, lavabo sospeso, top in marmo, top bianco, mobile bagno freestanding e carta da parati
Bagni con lavabo sospeso - Foto e idee per arredare
6

