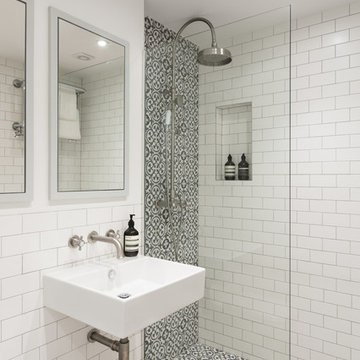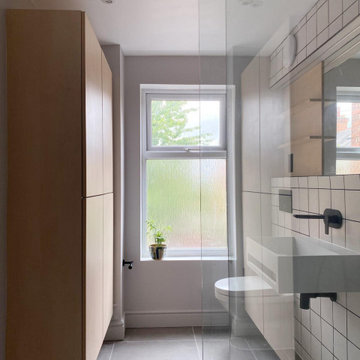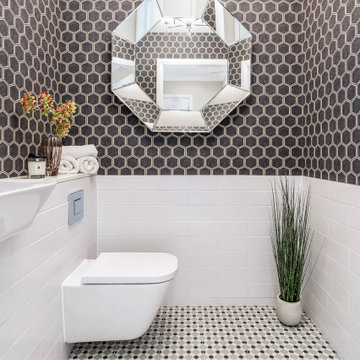Bagni con WC sospeso e lavabo sospeso - Foto e idee per arredare
Filtra anche per:
Budget
Ordina per:Popolari oggi
1 - 20 di 9.060 foto
1 di 3

Foto di una stanza da bagno con doccia design con WC sospeso, piastrelle multicolore, piastrelle bianche, pareti bianche e lavabo sospeso

Foto di un piccolo bagno di servizio contemporaneo con WC sospeso, pareti blu, parquet chiaro, nessun'anta, lavabo sospeso, top in legno, pavimento beige e top blu

Idee per una piccola stanza da bagno padronale contemporanea con ante lisce, ante grigie, doccia aperta, WC sospeso, pareti bianche, lavabo sospeso, pavimento multicolore e porta doccia a battente

Idee per una stanza da bagno con doccia minimal di medie dimensioni con ante lisce, ante in legno bruno, WC sospeso, piastrelle grigie, piastrelle in gres porcellanato, pareti grigie, pavimento in gres porcellanato, top in superficie solida, pavimento grigio, doccia con tenda, top bianco, un lavabo, soffitto ribassato, boiserie, mobile bagno sospeso, doccia a filo pavimento e lavabo sospeso

These geometric, candy coloured tiles are the hero of this bathroom. Playful, bright and heartening on the eye. The built in storage and tiles in the same colour make the bathroom feel bright and open.

Idee per una grande e stretta e lunga stanza da bagno padronale design con ante lisce, ante bianche, doccia alcova, WC sospeso, piastrelle grigie, piastrelle in gres porcellanato, pareti bianche, pavimento in gres porcellanato, lavabo sospeso, top in superficie solida, pavimento grigio, doccia aperta, top bianco, un lavabo e mobile bagno sospeso

Moody dramatic bathroom with Victorian references in the tiling, brassware and the steel roll top bath.
Ispirazione per una stanza da bagno padronale tradizionale di medie dimensioni con zona vasca/doccia separata, WC sospeso, pavimento in gres porcellanato, lavabo sospeso, doccia aperta e un lavabo
Ispirazione per una stanza da bagno padronale tradizionale di medie dimensioni con zona vasca/doccia separata, WC sospeso, pavimento in gres porcellanato, lavabo sospeso, doccia aperta e un lavabo

Ispirazione per una stanza da bagno per bambini nordica di medie dimensioni con vasca da incasso, vasca/doccia, WC sospeso, piastrelle rosa, piastrelle in ceramica, pavimento in cemento, lavabo sospeso, top in cemento, pavimento grigio, top verde e due lavabi

Floors tiled in 'Lombardo' hexagon mosaic honed marble from Artisans of Devizes | Shower wall tiled in 'Lombardo' large format honed marble from Artisans of Devizes | Brassware is by Gessi in the finish 706 (Blackened Chrome) | Bronze mirror feature wall comprised of 3 bevelled panels | Custom vanity unit and cabinetry made by Luxe Projects London | Stone sink fabricated by AC Stone & Ceramic out of Oribico marble

Salle de bain entièrement rénovée, le wc anciennement séparé a été introduit dans la salle de bain pour augmenter la surface au sol. Carrelages zellige posés en chevrons dans la douche. Les sanitaires et la robinetterie viennent de chez Leroy merlin

Perched above High Park, this family home is a crisp and clean breath of fresh air! Lovingly designed by the homeowner to evoke a warm and inviting country feel, the interior of this home required a full renovation from the basement right up to the third floor with rooftop deck. Upon arriving, you are greeted with a generous entry and elegant dining space, complemented by a sitting area, wrapped in a bay window.
Central to the success of this home is a welcoming oak/white kitchen and living space facing the backyard. The windows across the back of the house shower the main floor in daylight, while the use of oak beams adds to the impact. Throughout the house, floor to ceiling millwork serves to keep all spaces open and enhance flow from one room to another.
The use of clever millwork continues on the second floor with the highly functional laundry room and customized closets for the children’s bedrooms. The third floor includes extensive millwork, a wood-clad master bedroom wall and an elegant ensuite. A walk out rooftop deck overlooking the backyard and canopy of trees complements the space. Design elements include the use of white, black, wood and warm metals. Brass accents are used on the interior, while a copper eaves serves to elevate the exterior finishes.

Idee per una stanza da bagno padronale classica di medie dimensioni con ante lisce, ante nere, doccia aperta, WC sospeso, pistrelle in bianco e nero, piastrelle di marmo, pareti bianche, lavabo sospeso, top in marmo, pavimento bianco, doccia aperta, top nero, un lavabo e mobile bagno sospeso

Foto di un bagno di servizio minimal con WC sospeso, pareti multicolore, lavabo sospeso, pavimento grigio e carta da parati

Ispirazione per una piccola stanza da bagno padronale scandinava con ante bianche, doccia ad angolo, WC sospeso, pistrelle in bianco e nero, piastrelle in ceramica, pareti grigie, pavimento in gres porcellanato, lavabo sospeso, pavimento grigio, porta doccia a battente, un lavabo e mobile bagno sospeso

The WC was relocated under the stairs where space was maximised with a Barbican sink and wall mounted toilet. Victorian floor tiles work well with a bold black and white wallpaper.

Reconfiguration of a dilapidated bathroom and separate toilet in a Victorian house in Walthamstow village.
The original toilet was situated straight off of the landing space and lacked any privacy as it opened onto the landing. The original bathroom was separate from the WC with the entrance at the end of the landing. To get to the rear bedroom meant passing through the bathroom which was not ideal. The layout was reconfigured to create a family bathroom which incorporated a walk-in shower where the original toilet had been and freestanding bath under a large sash window. The new bathroom is slightly slimmer than the original this is to create a short corridor leading to the rear bedroom.
The ceiling was removed and the joists exposed to create the feeling of a larger space. A rooflight sits above the walk-in shower and the room is flooded with natural daylight. Hanging plants are hung from the exposed beams bringing nature and a feeling of calm tranquility into the space.

Pour ce projet, nos clients souhaitaient personnaliser leur appartement en y apportant de la couleur et le rendre plus fonctionnel. Nous avons donc conçu de nombreuses menuiseries sur mesure et joué avec les couleurs en fonction des espaces.
Dans la pièce de vie, le bleu des niches de la bibliothèque contraste avec les touches orangées de la décoration et fait écho au mur mitoyen.
Côté salle à manger, le module de rangement aux lignes géométriques apporte une touche graphique. L’entrée et la cuisine ont elles aussi droit à leurs menuiseries sur mesure, avec des espaces de rangement fonctionnels et leur banquette pour plus de convivialité. En ce qui concerne les salles de bain, chacun la sienne ! Une dans les tons chauds, l’autre aux tons plus sobres.

Foto di una stanza da bagno padronale minimal di medie dimensioni con ante con riquadro incassato, ante in legno chiaro, vasca da incasso, doccia aperta, WC sospeso, piastrelle grigie, piastrelle a mosaico, pareti bianche, pavimento con piastrelle in ceramica, lavabo sospeso, top in legno, pavimento grigio, doccia aperta, top marrone, un lavabo, mobile bagno sospeso, soffitto in perlinato e boiserie

Contrastes et charme de l'ancien avec ces carreaux de ciment Mosaic Factory.
Immagine di un piccolo bagno di servizio moderno con ante a filo, ante blu, WC sospeso, piastrelle blu, pareti blu, pavimento in cementine, lavabo sospeso, pavimento giallo e mobile bagno incassato
Immagine di un piccolo bagno di servizio moderno con ante a filo, ante blu, WC sospeso, piastrelle blu, pareti blu, pavimento in cementine, lavabo sospeso, pavimento giallo e mobile bagno incassato

Foto di una stanza da bagno minimalista di medie dimensioni con WC sospeso, piastrelle bianche, piastrelle in ceramica, pavimento con piastrelle in ceramica, lavabo sospeso, pavimento grigio e carta da parati
Bagni con WC sospeso e lavabo sospeso - Foto e idee per arredare
1

