Bagni con lavabo sospeso e un lavabo - Foto e idee per arredare
Filtra anche per:
Budget
Ordina per:Popolari oggi
121 - 140 di 4.075 foto
1 di 3
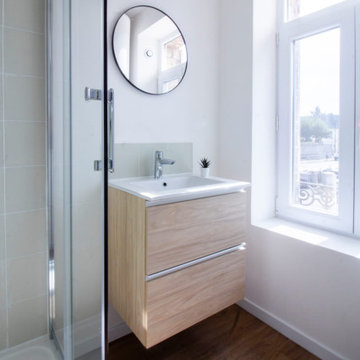
Rénovation d'une salle de bain en salle de bain moderne, compact et élégante pour un petit appartement T2.
Objectif du client : Créer une salle de bain compacte, fonctionnelle, à un budget avec un bon rapport qualité / prix
Montant Salle de bain rénové : 3700€
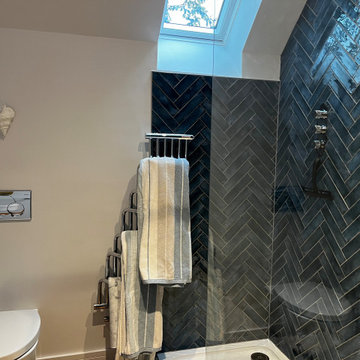
Creating a bathroom that represented the Hamptons and oppulance
Immagine di una piccola stanza da bagno con doccia costiera con doccia aperta, WC sospeso, piastrelle blu, piastrelle in ceramica, pareti bianche, pavimento in laminato, lavabo sospeso, pavimento marrone, doccia aperta e un lavabo
Immagine di una piccola stanza da bagno con doccia costiera con doccia aperta, WC sospeso, piastrelle blu, piastrelle in ceramica, pareti bianche, pavimento in laminato, lavabo sospeso, pavimento marrone, doccia aperta e un lavabo
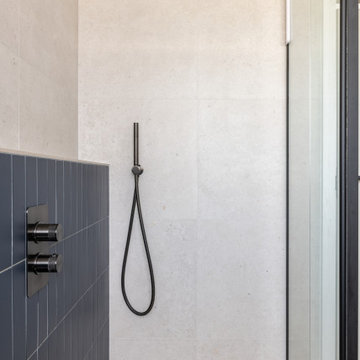
A spacious walk-in shower designed with modern aesthetics in mind. The wet room setup ensures a seamless transition between the shower area and the rest of the bathroom, promoting an open and airy feel.
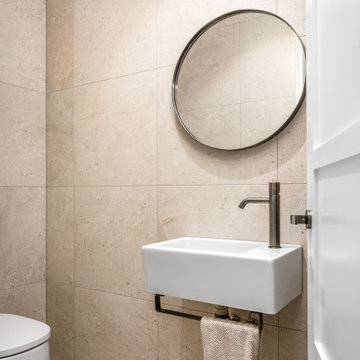
Esempio di una piccola stanza da bagno minimal con WC a due pezzi, piastrelle grigie, pareti grigie, lavabo sospeso, pavimento grigio, top bianco, toilette, un lavabo e mobile bagno incassato
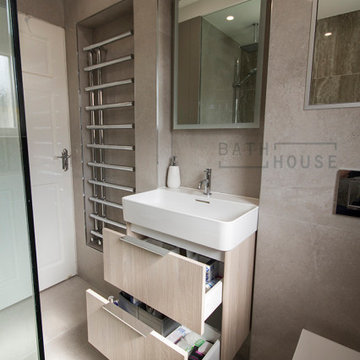
Ispirazione per una piccola stanza da bagno padronale minimal con ante lisce, ante marroni, zona vasca/doccia separata, WC sospeso, piastrelle beige, piastrelle in ceramica, pareti beige, pavimento con piastrelle in ceramica, lavabo sospeso, pavimento beige, doccia aperta, top bianco, panca da doccia, un lavabo e mobile bagno sospeso

Reconfiguration of a dilapidated bathroom and separate toilet in a Victorian house in Walthamstow village.
The original toilet was situated straight off of the landing space and lacked any privacy as it opened onto the landing. The original bathroom was separate from the WC with the entrance at the end of the landing. To get to the rear bedroom meant passing through the bathroom which was not ideal. The layout was reconfigured to create a family bathroom which incorporated a walk-in shower where the original toilet had been and freestanding bath under a large sash window. The new bathroom is slightly slimmer than the original this is to create a short corridor leading to the rear bedroom.
The ceiling was removed and the joists exposed to create the feeling of a larger space. A rooflight sits above the walk-in shower and the room is flooded with natural daylight. Hanging plants are hung from the exposed beams bringing nature and a feeling of calm tranquility into the space.

For our full portfolio, see https://blackandmilk.co.uk/interior-design-portfolio/
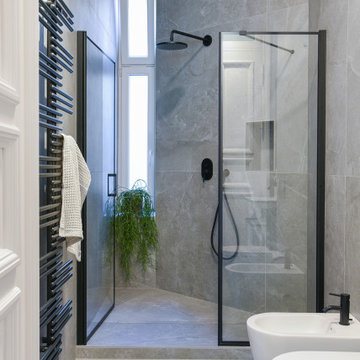
Die Anpassung des Innenraums war eine Herausforderung, da der ursprüngliche Raum (derzeit 140 m2) der Wohnung nur ein Teil des ursprünglichen Grundrisses aus der Vorkriegszeit ist, der etwa dreimal so groß war. Die vordere repräsentative Wohnung vor dem Zweiten Weltkrieg bestand aus mehreren großen Gästezimmern, einem Wohnzimmer, einem Raum für Bedienstete, Kücheneinrichtungen usw. Nach der Nachkriegsaufteilung verloren einige Räume ihre Funktion oder wurden chaotisch und hastig angepasst. Aus diesem Grund war eine der Annahmen der von Agi Kuczyńska entworfenen neuen Adaption die umfassende Rekonstruktion des Innenraums und dessen sinnvolle Funktion: Küche und Esszimmer wurden in den größten Raum verlegt. An die Stelle der ehemaligen Küche tritt jetzt ein eigenes Bad, dessen Eingang im Einbauschrank im Schlafzimmer des Eigentümers versteckt ist und für die Gäste unzugänglich und unsichtbar ist.

Foto di una stanza da bagno padronale nordica di medie dimensioni con vasca freestanding, doccia aperta, WC a due pezzi, piastrelle rosa, piastrelle in ceramica, pavimento alla veneziana, lavabo sospeso, pavimento multicolore, doccia aperta, un lavabo, mobile bagno sospeso, ante in legno scuro, pareti rosa, top in legno e top marrone
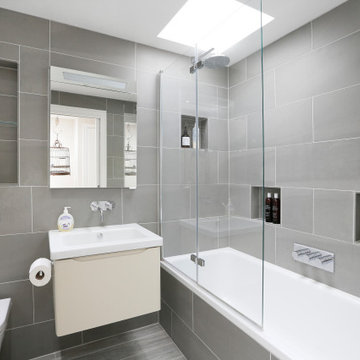
This bathroom was created for a young family. The bi-fold screen can fold completely flat against the end of the bath without snagging on the fixed shower head. This approach allows full access to the bath when kneeling next to the bath attending to small children with easy access to the bath/shower valve and the hand shower. The recessed shelves provide plenty of room for toys and bottles. Also works very well when mum just wants a nice soak!
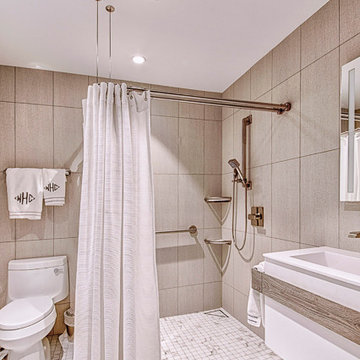
Realty Restoration, LLC , with team member Twelve Stones Designs, Austin, Texas, 2020 Regional CotY Award Winner, Residential Bath Under $25,000
Ispirazione per una stanza da bagno con doccia design di medie dimensioni con ante lisce, ante bianche, zona vasca/doccia separata, WC monopezzo, piastrelle bianche, piastrelle in gres porcellanato, pareti beige, pavimento con piastrelle in ceramica, lavabo sospeso, top in quarzo composito, pavimento bianco, doccia con tenda, top bianco, un lavabo e mobile bagno sospeso
Ispirazione per una stanza da bagno con doccia design di medie dimensioni con ante lisce, ante bianche, zona vasca/doccia separata, WC monopezzo, piastrelle bianche, piastrelle in gres porcellanato, pareti beige, pavimento con piastrelle in ceramica, lavabo sospeso, top in quarzo composito, pavimento bianco, doccia con tenda, top bianco, un lavabo e mobile bagno sospeso
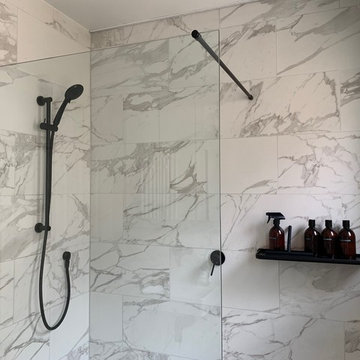
Idee per una grande stanza da bagno con doccia contemporanea con doccia aperta, WC monopezzo, piastrelle bianche, piastrelle in gres porcellanato, pareti grigie, pavimento in gres porcellanato, lavabo sospeso, pavimento bianco, doccia aperta, un lavabo e soffitto a volta

ванна
Immagine di una piccola stanza da bagno con doccia classica con ante lisce, ante beige, zona vasca/doccia separata, WC sospeso, piastrelle multicolore, piastrelle in ceramica, pareti verdi, pavimento con piastrelle a mosaico, lavabo sospeso, top in quarzite, pavimento marrone, porta doccia a battente, top bianco, toilette, un lavabo, mobile bagno sospeso e soffitto ribassato
Immagine di una piccola stanza da bagno con doccia classica con ante lisce, ante beige, zona vasca/doccia separata, WC sospeso, piastrelle multicolore, piastrelle in ceramica, pareti verdi, pavimento con piastrelle a mosaico, lavabo sospeso, top in quarzite, pavimento marrone, porta doccia a battente, top bianco, toilette, un lavabo, mobile bagno sospeso e soffitto ribassato
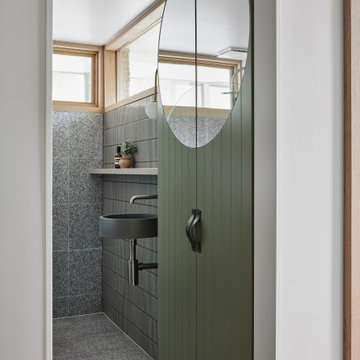
Situated along the coastal foreshore of Inverloch surf beach, this 7.4 star energy efficient home represents a lifestyle change for our clients. ‘’The Nest’’, derived from its nestled-among-the-trees feel, is a peaceful dwelling integrated into the beautiful surrounding landscape.
Inspired by the quintessential Australian landscape, we used rustic tones of natural wood, grey brickwork and deep eucalyptus in the external palette to create a symbiotic relationship between the built form and nature.
The Nest is a home designed to be multi purpose and to facilitate the expansion and contraction of a family household. It integrates users with the external environment both visually and physically, to create a space fully embracive of nature.
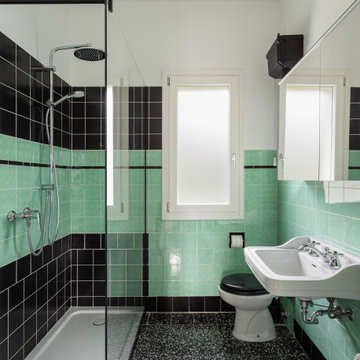
Bagno originale anni 50, con piastrelle in ceramica smaltata colore verde chiaro e nero. Sostituzione vasca con doccia. Pavimento in marmette cementine nere.
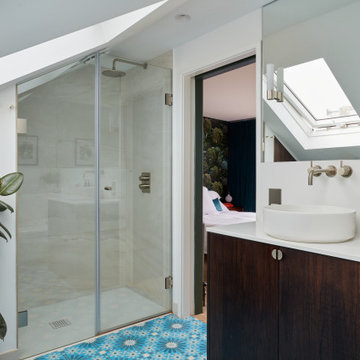
Bright and airy ensuite attic bathroom with bespoke joinery. Porcelain wall tiles and encaustic tiles on the floor.
Esempio di una piccola stanza da bagno padronale bohémian con ante lisce, ante in legno bruno, doccia a filo pavimento, WC sospeso, piastrelle beige, piastrelle in gres porcellanato, pareti beige, pavimento in cementine, lavabo sospeso, top in quarzo composito, pavimento blu, porta doccia a battente, top bianco, nicchia, un lavabo e mobile bagno sospeso
Esempio di una piccola stanza da bagno padronale bohémian con ante lisce, ante in legno bruno, doccia a filo pavimento, WC sospeso, piastrelle beige, piastrelle in gres porcellanato, pareti beige, pavimento in cementine, lavabo sospeso, top in quarzo composito, pavimento blu, porta doccia a battente, top bianco, nicchia, un lavabo e mobile bagno sospeso

Steam Shower
Foto di una grande sauna eclettica con ante di vetro, ante nere, zona vasca/doccia separata, WC a due pezzi, pistrelle in bianco e nero, piastrelle di cemento, pareti grigie, pavimento in cemento, lavabo sospeso, top in quarzite, pavimento nero, porta doccia a battente, top bianco, panca da doccia, un lavabo e mobile bagno sospeso
Foto di una grande sauna eclettica con ante di vetro, ante nere, zona vasca/doccia separata, WC a due pezzi, pistrelle in bianco e nero, piastrelle di cemento, pareti grigie, pavimento in cemento, lavabo sospeso, top in quarzite, pavimento nero, porta doccia a battente, top bianco, panca da doccia, un lavabo e mobile bagno sospeso
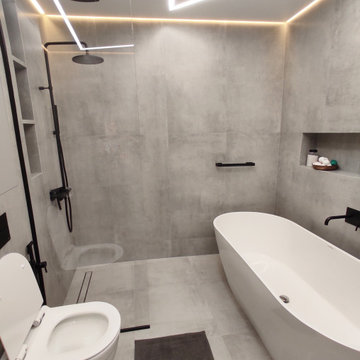
Immagine di una stanza da bagno con doccia minimal di medie dimensioni con ante in legno scuro, vasca freestanding, doccia a filo pavimento, WC sospeso, piastrelle grigie, piastrelle in gres porcellanato, pareti grigie, pavimento in cemento, lavabo sospeso, top in granito, pavimento grigio, doccia con tenda, top grigio, un lavabo e mobile bagno sospeso
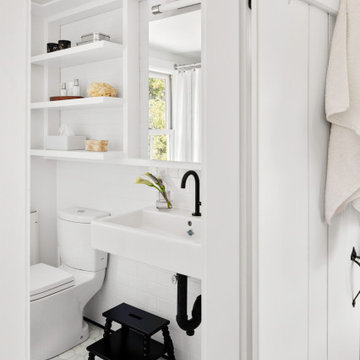
TEAM
Architect: LDa Architecture & Interiors
Builder: Lou Boxer Builder
Photographer: Greg Premru Photography
Foto di una stanza da bagno padronale country con pareti bianche, pavimento con piastrelle a mosaico, doccia con tenda, un lavabo, WC a due pezzi, piastrelle bianche, piastrelle diamantate, lavabo sospeso e pavimento grigio
Foto di una stanza da bagno padronale country con pareti bianche, pavimento con piastrelle a mosaico, doccia con tenda, un lavabo, WC a due pezzi, piastrelle bianche, piastrelle diamantate, lavabo sospeso e pavimento grigio

The first floor main bathroom has the classic shower over bath option. A timber vanity with a stone basin inset sits against a warm grey oversized tile.
Bagni con lavabo sospeso e un lavabo - Foto e idee per arredare
7

