Bagni con lavabo sospeso e top in superficie solida - Foto e idee per arredare
Filtra anche per:
Budget
Ordina per:Popolari oggi
61 - 80 di 2.616 foto
1 di 3
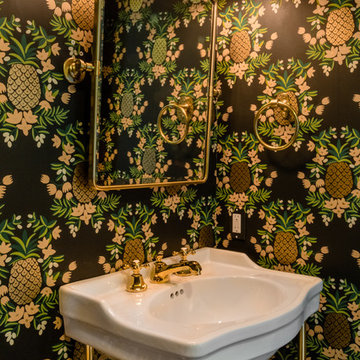
Photography by Chris Bavaria
Foto di un piccolo bagno di servizio chic con WC a due pezzi, parquet scuro, pareti multicolore, lavabo sospeso, top in superficie solida, pavimento marrone e top bianco
Foto di un piccolo bagno di servizio chic con WC a due pezzi, parquet scuro, pareti multicolore, lavabo sospeso, top in superficie solida, pavimento marrone e top bianco
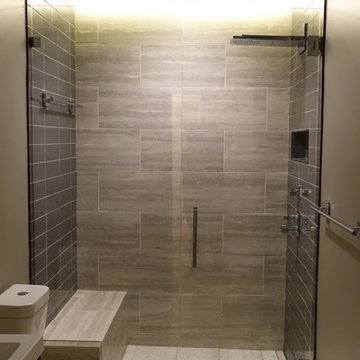
Ispirazione per una piccola stanza da bagno con doccia moderna con ante lisce, ante in legno bruno, zona vasca/doccia separata, WC a due pezzi, piastrelle multicolore, piastrelle in gres porcellanato, pareti marroni, pavimento in gres porcellanato, lavabo sospeso, top in superficie solida, pavimento marrone, porta doccia a battente e top bianco
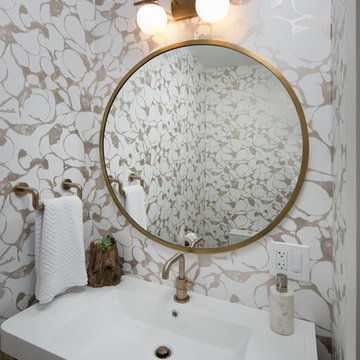
Foto di una piccola stanza da bagno moderna con ante lisce, ante in legno scuro, WC monopezzo, piastrelle multicolore, pareti multicolore, parquet chiaro, lavabo sospeso, top in superficie solida e pavimento bianco
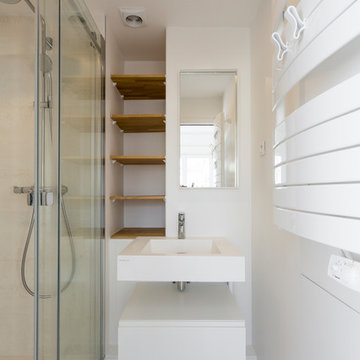
STEPHANE VASCO
Immagine di una stanza da bagno padronale minimalista di medie dimensioni con doccia a filo pavimento, pareti bianche, pavimento bianco, porta doccia scorrevole, ante lisce, ante bianche, WC a due pezzi, piastrelle beige, piastrelle di pietra calcarea, pavimento con piastrelle in ceramica, lavabo sospeso, top in superficie solida e top bianco
Immagine di una stanza da bagno padronale minimalista di medie dimensioni con doccia a filo pavimento, pareti bianche, pavimento bianco, porta doccia scorrevole, ante lisce, ante bianche, WC a due pezzi, piastrelle beige, piastrelle di pietra calcarea, pavimento con piastrelle in ceramica, lavabo sospeso, top in superficie solida e top bianco
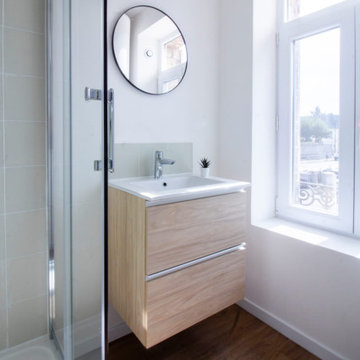
Rénovation d'une salle de bain en salle de bain moderne, compact et élégante pour un petit appartement T2.
Objectif du client : Créer une salle de bain compacte, fonctionnelle, à un budget avec un bon rapport qualité / prix
Montant Salle de bain rénové : 3700€
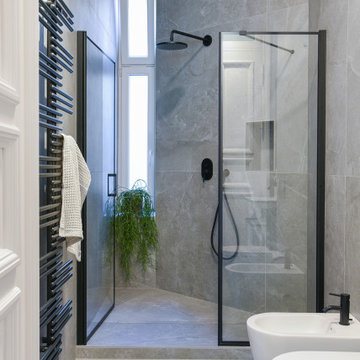
Die Anpassung des Innenraums war eine Herausforderung, da der ursprüngliche Raum (derzeit 140 m2) der Wohnung nur ein Teil des ursprünglichen Grundrisses aus der Vorkriegszeit ist, der etwa dreimal so groß war. Die vordere repräsentative Wohnung vor dem Zweiten Weltkrieg bestand aus mehreren großen Gästezimmern, einem Wohnzimmer, einem Raum für Bedienstete, Kücheneinrichtungen usw. Nach der Nachkriegsaufteilung verloren einige Räume ihre Funktion oder wurden chaotisch und hastig angepasst. Aus diesem Grund war eine der Annahmen der von Agi Kuczyńska entworfenen neuen Adaption die umfassende Rekonstruktion des Innenraums und dessen sinnvolle Funktion: Küche und Esszimmer wurden in den größten Raum verlegt. An die Stelle der ehemaligen Küche tritt jetzt ein eigenes Bad, dessen Eingang im Einbauschrank im Schlafzimmer des Eigentümers versteckt ist und für die Gäste unzugänglich und unsichtbar ist.
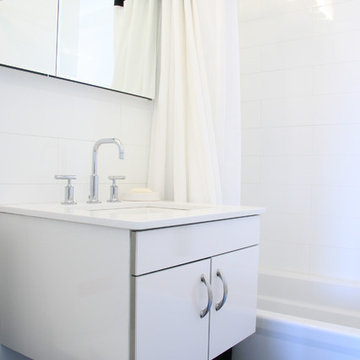
Complete Renovation
Idee per una piccola stanza da bagno con doccia minimalista con ante lisce, ante bianche, vasca ad alcova, vasca/doccia, WC a due pezzi, piastrelle bianche, piastrelle in gres porcellanato, pareti bianche, pavimento in linoleum, lavabo sospeso e top in superficie solida
Idee per una piccola stanza da bagno con doccia minimalista con ante lisce, ante bianche, vasca ad alcova, vasca/doccia, WC a due pezzi, piastrelle bianche, piastrelle in gres porcellanato, pareti bianche, pavimento in linoleum, lavabo sospeso e top in superficie solida
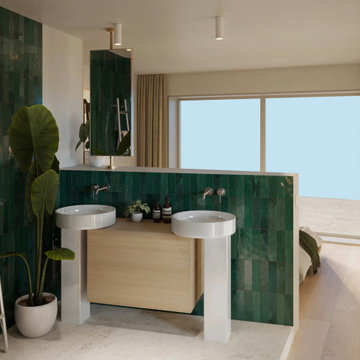
Suite parentale comme un écrin fait d'équilibre ente la fraicheur et le dynamisme végétal de la salle de bain et le coin nuit qui puise son esprit zen dans des teintes douces surmonté d'une œuvre photographique d'un artiste japonais qui radiographie des Kimonos.
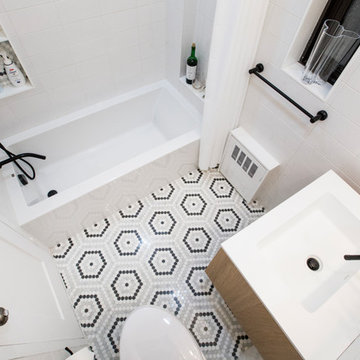
Paulina Hospod
Immagine di una stanza da bagno padronale minimal di medie dimensioni con ante lisce, ante in legno scuro, vasca ad alcova, vasca/doccia, WC sospeso, piastrelle bianche, piastrelle in gres porcellanato, pareti bianche, pavimento in marmo, lavabo sospeso, top in superficie solida, pavimento multicolore, doccia con tenda e top bianco
Immagine di una stanza da bagno padronale minimal di medie dimensioni con ante lisce, ante in legno scuro, vasca ad alcova, vasca/doccia, WC sospeso, piastrelle bianche, piastrelle in gres porcellanato, pareti bianche, pavimento in marmo, lavabo sospeso, top in superficie solida, pavimento multicolore, doccia con tenda e top bianco

The first floor main bathroom has the classic shower over bath option. A timber vanity with a stone basin inset sits against a warm grey oversized tile.
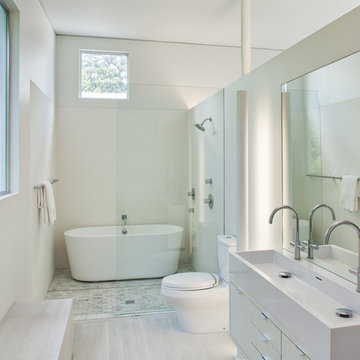
Zac Seewald - Photographer of Architecture and Design
Idee per una stanza da bagno padronale moderna di medie dimensioni con ante lisce, ante bianche, vasca freestanding, vasca/doccia, WC a due pezzi, piastrelle multicolore, piastrelle di cemento, pareti bianche, pavimento in bambù, lavabo sospeso e top in superficie solida
Idee per una stanza da bagno padronale moderna di medie dimensioni con ante lisce, ante bianche, vasca freestanding, vasca/doccia, WC a due pezzi, piastrelle multicolore, piastrelle di cemento, pareti bianche, pavimento in bambù, lavabo sospeso e top in superficie solida
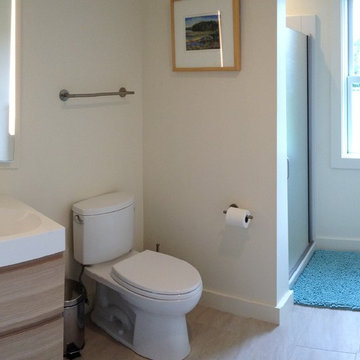
A kid's bathroom that is easy to clean, durable, and provides adequate storage; also doubles as a guest bath. Photo: Rebecca Lindenmeyr
Ispirazione per una piccola stanza da bagno per bambini tradizionale con lavabo sospeso, doccia alcova, WC monopezzo, piastrelle beige, pareti bianche, ante lisce, ante in legno chiaro, piastrelle in gres porcellanato, pavimento in gres porcellanato e top in superficie solida
Ispirazione per una piccola stanza da bagno per bambini tradizionale con lavabo sospeso, doccia alcova, WC monopezzo, piastrelle beige, pareti bianche, ante lisce, ante in legno chiaro, piastrelle in gres porcellanato, pavimento in gres porcellanato e top in superficie solida

Project Description
Set on the 2nd floor of a 1950’s modernist apartment building in the sought after Sydney Lower North Shore suburb of Mosman, this apartments only bathroom was in dire need of a lift. The building itself well kept with features of oversized windows/sliding doors overlooking lovely gardens, concrete slab cantilevers, great orientation for capturing the sun and those sleek 50’s modern lines.
It is home to Stephen & Karen, a professional couple who renovated the interior of the apartment except for the lone, very outdated bathroom. That was still stuck in the 50’s – they saved the best till last.
Structural Challenges
Very small room - 3.5 sq. metres;
Door, window and wall placement fixed;
Plumbing constraints due to single skin brick walls and outdated pipes;
Low ceiling,
Inadequate lighting &
Poor fixture placement.
Client Requirements
Modern updated bathroom;
NO BATH required;
Clean lines reflecting the modernist architecture
Easy to clean, minimal grout;
Maximize storage, niche and
Good lighting
Design Statement
You could not swing a cat in there! Function and efficiency of flow is paramount with small spaces and ensuring there was a single transition area was on top of the designer’s mind. The bathroom had to be easy to use, and the lines had to be clean and minimal to compliment the 1950’s architecture (and to make this tiny space feel bigger than it actual was). As the bath was not used regularly, it was the first item to be removed. This freed up floor space and enhanced the flow as considered above.
Due to the thin nature of the walls and plumbing constraints, the designer built up the wall (basin elevation) in parts to allow the plumbing to be reconfigured. This added depth also allowed for ample recessed overhead mirrored wall storage and a niche to be built into the shower. As the overhead units provided enough storage the basin was wall hung with no storage under. This coupled with the large format light coloured tiles gave the small room the feeling of space it required. The oversized tiles are effortless to clean, as is the solid surface material of the washbasin. The lighting is also enhanced by these materials and therefore kept quite simple. LEDS are fixed above and below the joinery and also a sensor activated LED light was added under the basin to offer a touch a tech to the owners. The renovation of this bathroom is the final piece to complete this apartment reno, and as such this 50’s wonder is ready to live on in true modern style.
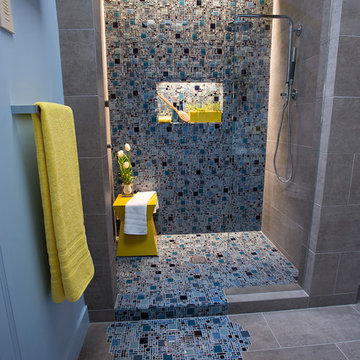
The David Hockney 1978 art piece Swimming Pool with Reflection inspired this California-cool bathroom. Watery-blue glass mosaic tile spills down the shower wall and out onto the concrete-gray tile floor in puddles. The custom back-painted glass vanity floats on the blue walls and is anchored by a chrome Kohler faucet, adding a modern sophistication to this fun space perfect for a young boy.
Mariko Reed Photography
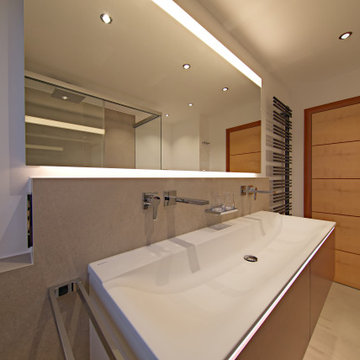
Esempio di una grande stanza da bagno con doccia minimalista con ante lisce, ante in legno scuro, doccia ad angolo, WC sospeso, piastrelle beige, piastrelle in pietra, pareti bianche, lavabo sospeso, top in superficie solida, pavimento beige, porta doccia scorrevole, top bianco, due lavabi e mobile bagno sospeso
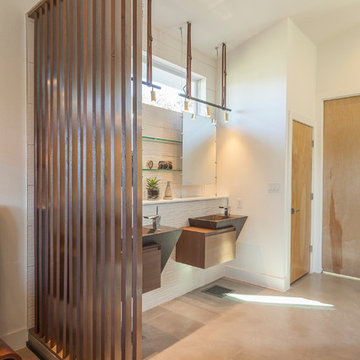
Wooden partition wall with slits. Black suspended pendant lights. Modern bedroom design. Floating vanities. Wide light wood plank flooring.
Idee per una stanza da bagno padronale moderna di medie dimensioni con nessun'anta, ante in legno scuro, doccia aperta, WC a due pezzi, piastrelle bianche, piastrelle in gres porcellanato, pareti bianche, pavimento in cemento, lavabo sospeso e top in superficie solida
Idee per una stanza da bagno padronale moderna di medie dimensioni con nessun'anta, ante in legno scuro, doccia aperta, WC a due pezzi, piastrelle bianche, piastrelle in gres porcellanato, pareti bianche, pavimento in cemento, lavabo sospeso e top in superficie solida
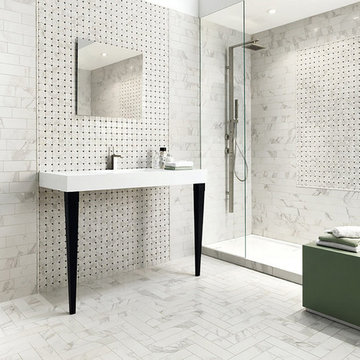
Arley Wholesale
Foto di una grande stanza da bagno padronale chic con nessun'anta, doccia alcova, pareti bianche, pavimento in gres porcellanato, lavabo sospeso e top in superficie solida
Foto di una grande stanza da bagno padronale chic con nessun'anta, doccia alcova, pareti bianche, pavimento in gres porcellanato, lavabo sospeso e top in superficie solida
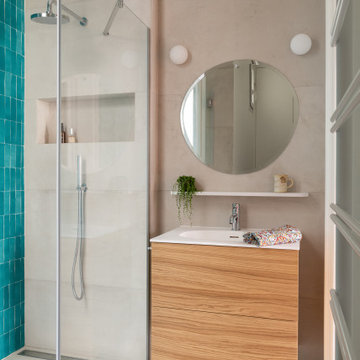
salle de bain cachée derrière un dressing sur-mesure. Carrelage zellige bleu dans la douche
Foto di una piccola stanza da bagno con doccia contemporanea con ante in legno chiaro, doccia aperta, piastrelle blu, pavimento con piastrelle in ceramica, lavabo sospeso, top in superficie solida, porta doccia a battente e un lavabo
Foto di una piccola stanza da bagno con doccia contemporanea con ante in legno chiaro, doccia aperta, piastrelle blu, pavimento con piastrelle in ceramica, lavabo sospeso, top in superficie solida, porta doccia a battente e un lavabo
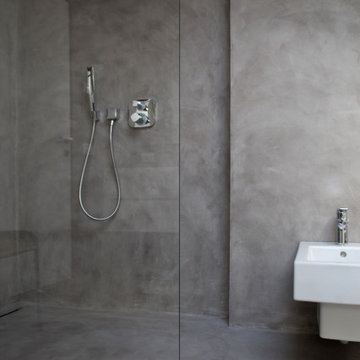
Ispirazione per una stanza da bagno padronale moderna di medie dimensioni con ante lisce, ante bianche, doccia a filo pavimento, WC sospeso, pareti grigie, lavabo sospeso, top in superficie solida, doccia aperta, top bianco, un lavabo, mobile bagno freestanding e travi a vista
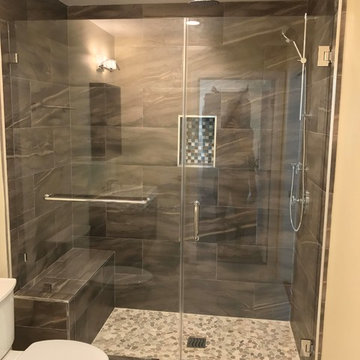
Immagine di una grande stanza da bagno padronale minimalista con nessun'anta, ante in legno bruno, doccia doppia, WC a due pezzi, piastrelle grigie, piastrelle in ceramica, pareti gialle, pavimento in gres porcellanato, lavabo sospeso, top in superficie solida, porta doccia a battente, pavimento beige e top bianco
Bagni con lavabo sospeso e top in superficie solida - Foto e idee per arredare
4

