Bagni con lavabo sospeso e top bianco - Foto e idee per arredare
Filtra anche per:
Budget
Ordina per:Popolari oggi
81 - 100 di 4.431 foto
1 di 3
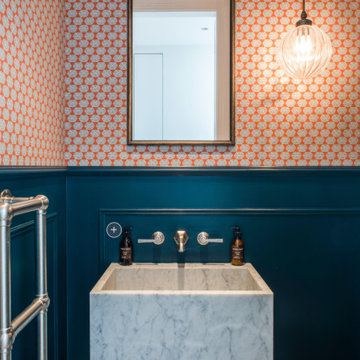
Contemporary powder room with marble hung basin and WC
Esempio di un bagno di servizio minimal di medie dimensioni con WC sospeso, pareti arancioni, pavimento in linoleum, lavabo sospeso, top in marmo, pavimento grigio, top bianco, mobile bagno sospeso e pannellatura
Esempio di un bagno di servizio minimal di medie dimensioni con WC sospeso, pareti arancioni, pavimento in linoleum, lavabo sospeso, top in marmo, pavimento grigio, top bianco, mobile bagno sospeso e pannellatura
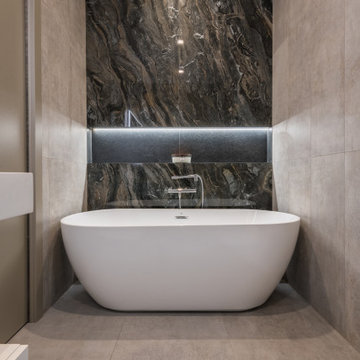
Bagno con vasca
Idee per una grande stanza da bagno contemporanea con ante bianche, WC a due pezzi, piastrelle grigie, piastrelle in gres porcellanato, pareti grigie, pavimento in gres porcellanato, lavabo sospeso, pavimento grigio, top bianco, due lavabi, mobile bagno sospeso e vasca freestanding
Idee per una grande stanza da bagno contemporanea con ante bianche, WC a due pezzi, piastrelle grigie, piastrelle in gres porcellanato, pareti grigie, pavimento in gres porcellanato, lavabo sospeso, pavimento grigio, top bianco, due lavabi, mobile bagno sospeso e vasca freestanding

A Master Bedroom En-suite with a walk in shower and double vanity unit.
Immagine di una piccola stanza da bagno padronale con ante lisce, ante in legno chiaro, doccia aperta, piastrelle grigie, piastrelle in ceramica, pareti grigie, pavimento con piastrelle in ceramica, lavabo sospeso, top in marmo, pavimento grigio, doccia aperta, top bianco, due lavabi e mobile bagno incassato
Immagine di una piccola stanza da bagno padronale con ante lisce, ante in legno chiaro, doccia aperta, piastrelle grigie, piastrelle in ceramica, pareti grigie, pavimento con piastrelle in ceramica, lavabo sospeso, top in marmo, pavimento grigio, doccia aperta, top bianco, due lavabi e mobile bagno incassato

Foto di una stanza da bagno padronale minimalista di medie dimensioni con ante in legno chiaro, zona vasca/doccia separata, WC monopezzo, piastrelle multicolore, piastrelle in gres porcellanato, pareti bianche, pavimento in gres porcellanato, lavabo sospeso, top in vetro, pavimento multicolore, top bianco, nicchia, un lavabo e mobile bagno sospeso
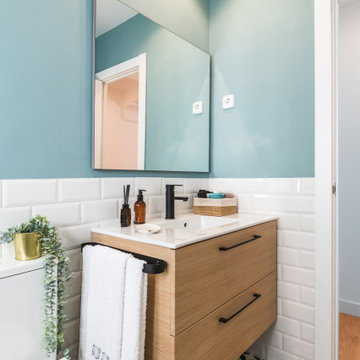
En este baño se hizo una reforma integral ya que nos encontramos con un aseo destrozado y anticuado. Se eliminó la bañera de obra y se colocó una ducha de obra con una mampara sin elementos decorativos para dejar pasar la luz y ampliar el espacio. Se colocó un suelo con un patrón de diseño, los azulejos "subway tile" hasta la mitad del tabique y se pintó el resto. Se mantuvo la posición del lavabo, pero se sustituyó por uno nuevo. Se colocaron ventanas nuevas con persiana.
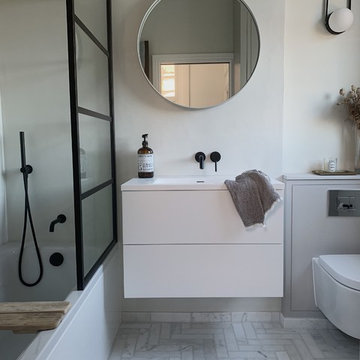
Bathroom refurbishment in South London using a waterproof microcement finish on the walls, marble herringbone tiles on the floor, matte black fittings and crittal style bath screen to achieve a minimal and contemporary look.
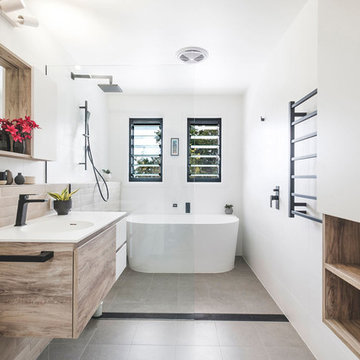
Immagine di una stanza da bagno padronale design con doccia a filo pavimento, piastrelle beige, piastrelle in ceramica, pareti bianche, pavimento con piastrelle in ceramica, pavimento grigio, ante lisce, ante in legno chiaro, vasca freestanding, lavabo sospeso, doccia aperta e top bianco
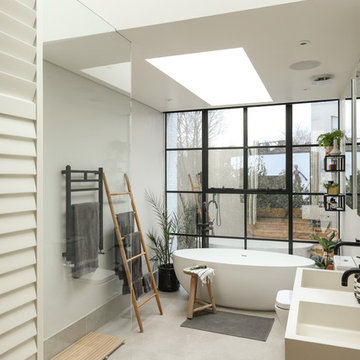
Alex Maguire Photography -
Our brief was to expand this period property into a modern 3 bedroom family home. In doing so we managed to create some interesting architectural openings which introduced plenty of daylight and a very open view from front to back.
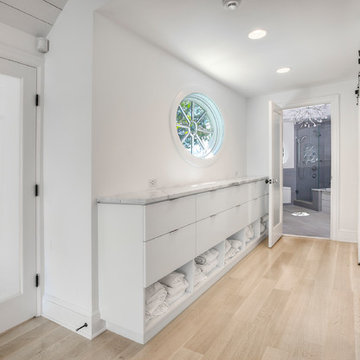
David Lindsay, Advanced Photographix
Immagine di una stanza da bagno padronale costiera di medie dimensioni con ante lisce, ante bianche, vasca ad angolo, vasca/doccia, WC monopezzo, pareti bianche, parquet chiaro, lavabo sospeso, top in marmo, pavimento beige, porta doccia a battente e top bianco
Immagine di una stanza da bagno padronale costiera di medie dimensioni con ante lisce, ante bianche, vasca ad angolo, vasca/doccia, WC monopezzo, pareti bianche, parquet chiaro, lavabo sospeso, top in marmo, pavimento beige, porta doccia a battente e top bianco
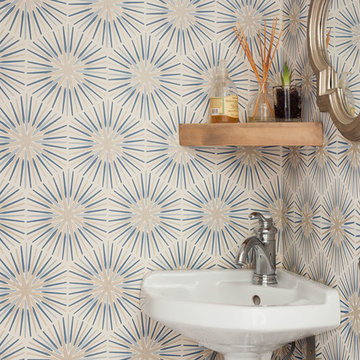
powder room with wall paper, corner sink and penny tiles.
Foto di un piccolo bagno di servizio minimalista con WC a due pezzi, pareti multicolore, lavabo sospeso, top bianco, pavimento con piastrelle a mosaico, pavimento blu e carta da parati
Foto di un piccolo bagno di servizio minimalista con WC a due pezzi, pareti multicolore, lavabo sospeso, top bianco, pavimento con piastrelle a mosaico, pavimento blu e carta da parati

Enter a soothing sanctuary in the principal ensuite bathroom, where relaxation and serenity take center stage. Our design intention was to create a space that offers a tranquil escape from the hustle and bustle of daily life. The minimalist aesthetic, characterized by clean lines and understated elegance, fosters a sense of calm and balance. Soft earthy tones and natural materials evoke a connection to nature, while the thoughtful placement of lighting enhances the ambiance and mood of the space. The spacious double vanity provides ample storage and functionality, while the oversized mirror reflects the beauty of the surroundings. With its thoughtful design and luxurious amenities, this principal ensuite bathroom is a retreat for the senses, offering a peaceful respite for body and mind.

A double shower is the main feature in this 2nd master bath. The double hinged doors are spectacular and really showcase the gorgeous earth tone ceramic tile. We finished off the room with engineered quartz countertop and under mount sinks with Newport Brass fixtures.

This jewel of a powder room started with our homeowner's obsession with William Morris "Strawberry Thief" wallpaper. After assessing the Feng Shui, we discovered that this bathroom was in her Wealth area. So, we really went to town! Glam, luxury, and extravagance were the watchwords. We added her grandmother's antique mirror, brass fixtures, a brick floor, and voila! A small but mighty powder room.

Guest bathroom remodel.
Immagine di una stanza da bagno con doccia moderna di medie dimensioni con ante nere, doccia aperta, WC monopezzo, pistrelle in bianco e nero, piastrelle in gres porcellanato, pareti beige, pavimento in gres porcellanato, lavabo sospeso, pavimento nero, doccia aperta, top bianco, un lavabo, mobile bagno sospeso e carta da parati
Immagine di una stanza da bagno con doccia moderna di medie dimensioni con ante nere, doccia aperta, WC monopezzo, pistrelle in bianco e nero, piastrelle in gres porcellanato, pareti beige, pavimento in gres porcellanato, lavabo sospeso, pavimento nero, doccia aperta, top bianco, un lavabo, mobile bagno sospeso e carta da parati
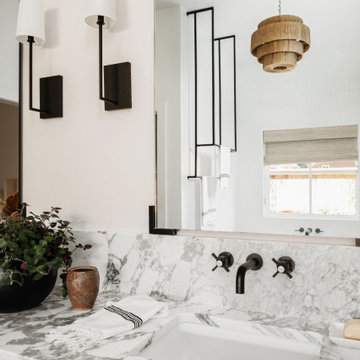
Idee per una grande stanza da bagno padronale chic con ante in stile shaker, ante in legno chiaro, vasca freestanding, doccia doppia, WC monopezzo, piastrelle bianche, piastrelle in gres porcellanato, pareti bianche, pavimento in gres porcellanato, lavabo sospeso, top in marmo, pavimento grigio, porta doccia a battente, top bianco, panca da doccia, due lavabi e mobile bagno incassato

Download our free ebook, Creating the Ideal Kitchen. DOWNLOAD NOW
The homeowners came to us looking to update the kitchen in their historic 1897 home. The home had gone through an extensive renovation several years earlier that added a master bedroom suite and updates to the front façade. The kitchen however was not part of that update and a prior 1990’s update had left much to be desired. The client is an avid cook, and it was just not very functional for the family.
The original kitchen was very choppy and included a large eat in area that took up more than its fair share of the space. On the wish list was a place where the family could comfortably congregate, that was easy and to cook in, that feels lived in and in check with the rest of the home’s décor. They also wanted a space that was not cluttered and dark – a happy, light and airy room. A small powder room off the space also needed some attention so we set out to include that in the remodel as well.
See that arch in the neighboring dining room? The homeowner really wanted to make the opening to the dining room an arch to match, so we incorporated that into the design.
Another unfortunate eyesore was the state of the ceiling and soffits. Turns out it was just a series of shortcuts from the prior renovation, and we were surprised and delighted that we were easily able to flatten out almost the entire ceiling with a couple of little reworks.
Other changes we made were to add new windows that were appropriate to the new design, which included moving the sink window over slightly to give the work zone more breathing room. We also adjusted the height of the windows in what was previously the eat-in area that were too low for a countertop to work. We tried to keep an old island in the plan since it was a well-loved vintage find, but the tradeoff for the function of the new island was not worth it in the end. We hope the old found a new home, perhaps as a potting table.
Designed by: Susan Klimala, CKD, CBD
Photography by: Michael Kaskel
For more information on kitchen and bath design ideas go to: www.kitchenstudio-ge.com
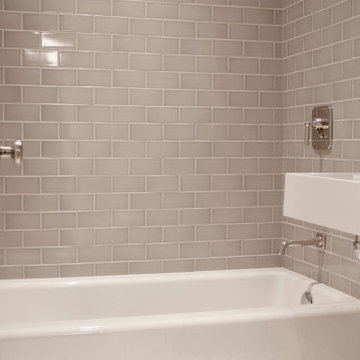
A user friendly kids bathroom meant to age gracefully and appeal to a wide assortment of tastes. We opted for a pale grey subway tile with a slightly crackled finished - a refreshing take on the standard white with dark grout. The sink and toilet were wall-mounted to maximize the usable floorspace

This powder blue and white basement bathroom is crisp and clean with white subway tile in a herringbone pattern on its walls and blue penny round floor tiles. The shower also has white subway wall tiles in a herringbone pattern and blue penny round floor tiles. Enclosing the shower floor is marble sill. The nook with shelving provides storage.
What started as an addition project turned into a full house remodel in this Modern Craftsman home in Narberth, PA. The addition included the creation of a sitting room, family room, mudroom and third floor. As we moved to the rest of the home, we designed and built a custom staircase to connect the family room to the existing kitchen. We laid red oak flooring with a mahogany inlay throughout house. Another central feature of this is home is all the built-in storage. We used or created every nook for seating and storage throughout the house, as you can see in the family room, dining area, staircase landing, bedroom and bathrooms. Custom wainscoting and trim are everywhere you look, and gives a clean, polished look to this warm house.
Rudloff Custom Builders has won Best of Houzz for Customer Service in 2014, 2015 2016, 2017 and 2019. We also were voted Best of Design in 2016, 2017, 2018, 2019 which only 2% of professionals receive. Rudloff Custom Builders has been featured on Houzz in their Kitchen of the Week, What to Know About Using Reclaimed Wood in the Kitchen as well as included in their Bathroom WorkBook article. We are a full service, certified remodeling company that covers all of the Philadelphia suburban area. This business, like most others, developed from a friendship of young entrepreneurs who wanted to make a difference in their clients’ lives, one household at a time. This relationship between partners is much more than a friendship. Edward and Stephen Rudloff are brothers who have renovated and built custom homes together paying close attention to detail. They are carpenters by trade and understand concept and execution. Rudloff Custom Builders will provide services for you with the highest level of professionalism, quality, detail, punctuality and craftsmanship, every step of the way along our journey together.
Specializing in residential construction allows us to connect with our clients early in the design phase to ensure that every detail is captured as you imagined. One stop shopping is essentially what you will receive with Rudloff Custom Builders from design of your project to the construction of your dreams, executed by on-site project managers and skilled craftsmen. Our concept: envision our client’s ideas and make them a reality. Our mission: CREATING LIFETIME RELATIONSHIPS BUILT ON TRUST AND INTEGRITY.
Photo Credit: Linda McManus Images

Benedict Canyon Beverly Hills luxury home spa style primary bathroom. Photo by William MacCollum.
Immagine di una grande stanza da bagno padronale minimalista con consolle stile comò, ante marroni, vasca freestanding, doccia ad angolo, pareti multicolore, pavimento in legno massello medio, lavabo sospeso, pavimento marrone, porta doccia a battente, top bianco, due lavabi, mobile bagno sospeso e soffitto ribassato
Immagine di una grande stanza da bagno padronale minimalista con consolle stile comò, ante marroni, vasca freestanding, doccia ad angolo, pareti multicolore, pavimento in legno massello medio, lavabo sospeso, pavimento marrone, porta doccia a battente, top bianco, due lavabi, mobile bagno sospeso e soffitto ribassato
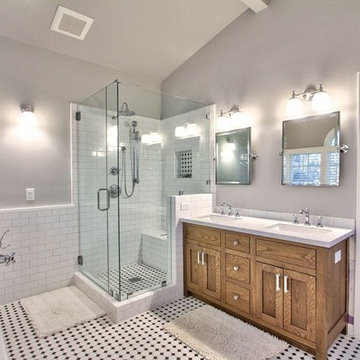
Idee per una stanza da bagno padronale classica di medie dimensioni con consolle stile comò, ante blu, vasca freestanding, doccia ad angolo, piastrelle bianche, pareti grigie, lavabo sospeso, pavimento multicolore, porta doccia a battente e top bianco
Bagni con lavabo sospeso e top bianco - Foto e idee per arredare
5

