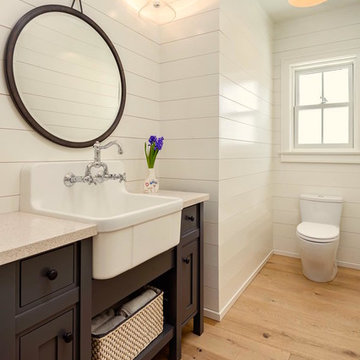Bagni con lavabo sospeso e top beige - Foto e idee per arredare
Filtra anche per:
Budget
Ordina per:Popolari oggi
21 - 40 di 237 foto
1 di 3
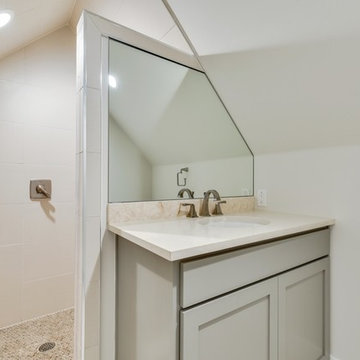
A spin on a modern farmhouse, this three story home features bright and airy materials to highlight the architecture in this new construction collaboration with RiverCity Homes and TwentySix Interiors. TwentySix designs throughout Austin and the surrounding areas, with a strong emphasis on livability and timeless interiors. For more about our firm, click here: https://www.twentysixinteriors.com/
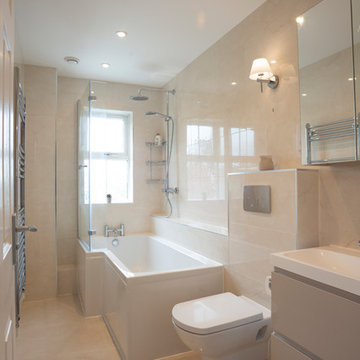
The standard white design features in this family bathroom were swapped out and replaced with smooth, cream-coloured tiles, along with new furnishings such as a new toilet, bath and sink. Smaller details were also added, which included new taps, lights and a brand new pressurised shower head.
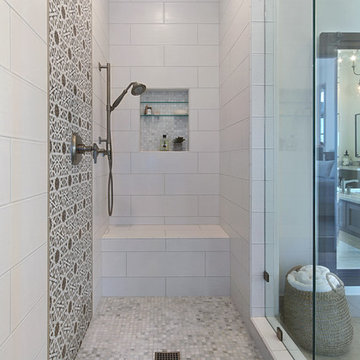
Idee per un'ampia stanza da bagno padronale mediterranea con ante in stile shaker, ante in legno scuro, doccia ad angolo, piastrelle in ceramica, pareti bianche, pavimento in pietra calcarea, lavabo sospeso, top in quarzo composito, pavimento grigio, porta doccia a battente e top beige

Le défi de cette maison de 180 m² était de la moderniser et de la rendre plus fonctionnelle pour la vie de cette famille nombreuse.
Au rez-de chaussée, nous avons réaménagé l’espace pour créer des toilettes et un dressing avec rangements.
La cuisine a été entièrement repensée pour pouvoir accueillir 8 personnes.
Le palier du 1er étage accueille désormais une grande bibliothèque sur mesure.
La rénovation s’inscrit dans des tons naturels et clairs, notamment avec du bois brut, des teintes vert d’eau, et un superbe papier peint panoramique dans la chambre parentale. Un projet de taille qu’on adore !
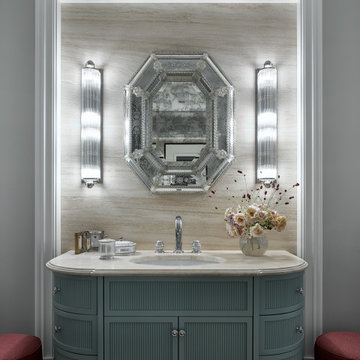
Immagine di una grande stanza da bagno padronale minimal con ante con riquadro incassato, ante turchesi, vasca freestanding, doccia alcova, pareti grigie, pavimento in ardesia, lavabo sospeso, top in marmo, pavimento beige e top beige

New Bathroom Addition with 3 tone tile and wheelchair accessible shower.
Ispirazione per una stanza da bagno padronale minimalista di medie dimensioni con nessun'anta, ante beige, vasca freestanding, doccia aperta, bidè, piastrelle multicolore, piastrelle in ceramica, pareti bianche, pavimento in laminato, lavabo sospeso, pavimento marrone, doccia aperta, top beige, nicchia, un lavabo e mobile bagno sospeso
Ispirazione per una stanza da bagno padronale minimalista di medie dimensioni con nessun'anta, ante beige, vasca freestanding, doccia aperta, bidè, piastrelle multicolore, piastrelle in ceramica, pareti bianche, pavimento in laminato, lavabo sospeso, pavimento marrone, doccia aperta, top beige, nicchia, un lavabo e mobile bagno sospeso

Cosa nasce cosa.
Una forma incontrando necessità chiama il desiderio. Così nascono forme nuove. Come conseguenze. Quando vengono progettate e controllate si arriva a forme giuste, desiderate e che rispettano necessità.
Vasca minimale in un bagno milanese. Resinato. Rigorosamente RAL 7044.
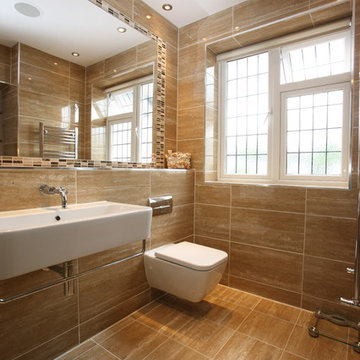
Ispirazione per una stanza da bagno padronale moderna di medie dimensioni con vasca da incasso, zona vasca/doccia separata, WC sospeso, piastrelle beige, piastrelle in ceramica, pareti beige, lavabo sospeso, top piastrellato, doccia aperta e top beige
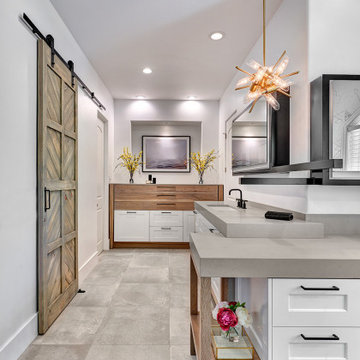
This master bath is a perfect example of a well balanced space, with his and hers counter spaces just to start. His tall 6'8" stature required a 40 inch counter height creating this multi-level counter space that wraps in along the wall, continuing to the vanity desk. The smooth transition between each level is intended to emulate that of a traditional flow form piece. This gives each of them ample functional space and storage. The warm tones within wood accents and the cooler tones found in the tile work are tied together nicely with the greige stone countertop. In contrast to the barn door and other wood features, matte black hardware is used as a sharp accent. This space successfully blends into a rustic elegance theme.
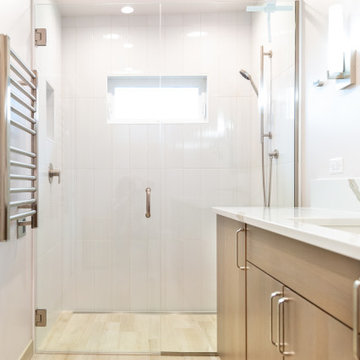
This stunning Sear's home was transformed from a single bathroom to a double bathroom home. Adding value, function, and privacy to the home owners and guests alike. Each bathroom features a zero-entry shower and large single vanity. The light and neutral color palette creates a bright and cozy atmosphere. The addition of radiant heat floors and towel warmers will keep you warm all year round.

Beautiful Aranami wallpaper from Farrow & Ball, in navy blue
Idee per un piccolo bagno di servizio design con ante lisce, ante bianche, WC sospeso, pareti blu, pavimento in laminato, lavabo sospeso, top piastrellato, pavimento bianco, top beige, mobile bagno freestanding e carta da parati
Idee per un piccolo bagno di servizio design con ante lisce, ante bianche, WC sospeso, pareti blu, pavimento in laminato, lavabo sospeso, top piastrellato, pavimento bianco, top beige, mobile bagno freestanding e carta da parati
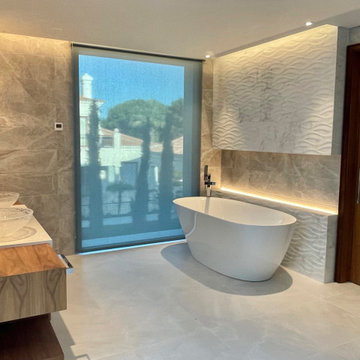
All room has a fully tiled bathrooms with gorgeous feature tiles. The sanitaryware was all carefully selected to ensure a high end feel. Large rain showers to give that experience and large back lit mirrors with integrated Bluetooth for music.
Italian designed surface mounted basin on a bespoke floating vanity with quality finishes.
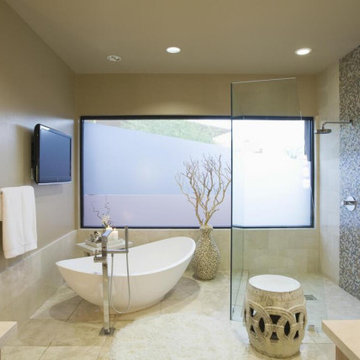
Bathroom styles come and go all of the time. On top of this, your needs change over the years. The bathroom that came with your house may have worked a few years ago, but now you have different needs and maybe your bathroom just isn’t working. If this is the case, we can help to change things around for you. We can reconfigure your bathroom space. We can install new flooring. We can add a new tub/shower surround. We can even change out fixtures and give you a brand new vanity.
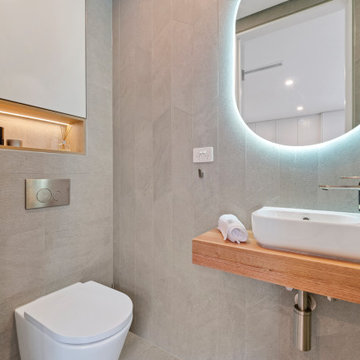
Esempio di una stanza da bagno con doccia minimalista di medie dimensioni con ante di vetro, ante bianche, WC a due pezzi, piastrelle grigie, piastrelle in ceramica, pareti grigie, pavimento con piastrelle in ceramica, lavabo sospeso, top in legno, pavimento grigio, porta doccia a battente, top beige, nicchia, un lavabo e mobile bagno sospeso
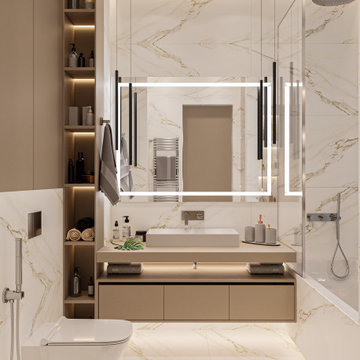
Foto di una stanza da bagno tradizionale con ante bianche, vasca sottopiano, vasca/doccia, WC sospeso, piastrelle bianche, piastrelle in gres porcellanato, pareti bianche, pavimento in gres porcellanato, lavabo sospeso, top in quarzo composito, pavimento bianco, top beige, un lavabo e mobile bagno freestanding
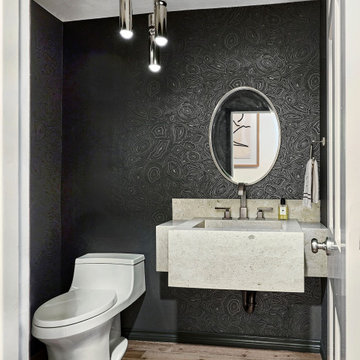
Limestone Integrated Stone Sink
Hardwood Floor
Black Wallpaper
Ispirazione per un bagno di servizio minimal con WC monopezzo, pareti nere, pavimento in legno massello medio, lavabo sospeso, top in superficie solida, top beige, mobile bagno sospeso e carta da parati
Ispirazione per un bagno di servizio minimal con WC monopezzo, pareti nere, pavimento in legno massello medio, lavabo sospeso, top in superficie solida, top beige, mobile bagno sospeso e carta da parati

Cloakroom Bathroom in Storrington, West Sussex
Plenty of stylish elements combine in this compact cloakroom, which utilises a unique tile choice and designer wallpaper option.
The Brief
This client wanted to create a unique theme in their downstairs cloakroom, which previously utilised a classic but unmemorable design.
Naturally the cloakroom was to incorporate all usual amenities, but with a design that was a little out of the ordinary.
Design Elements
Utilising some of our more unique options for a renovation, bathroom designer Martin conjured a design to tick all the requirements of this brief.
The design utilises textured neutral tiles up to half height, with the client’s own William Morris designer wallpaper then used up to the ceiling coving. Black accents are used throughout the room, like for the basin and mixer, and flush plate.
To hold hand towels and heat the small space, a compact full-height radiator has been fitted in the corner of the room.
Project Highlight
A lighter but neutral tile is used for the rear wall, which has been designed to minimise view of the toilet and other necessities.
A simple shelf area gives the client somewhere to store a decorative item or two.
The End Result
The end result is a compact cloakroom that is certainly memorable, as the client required.
With only a small amount of space our bathroom designer Martin has managed to conjure an impressive and functional theme for this Storrington client.
Discover how our expert designers can transform your own bathroom with a free design appointment and quotation. Arrange a free appointment in showroom or online.
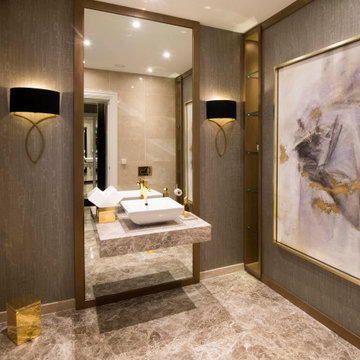
Ornate floating marble plinth marble suspends a sink from a floor-to-ceiling mirror. Marble floor detail matches the plinth and the oversized artwork has gold frame tones to match all the metal work in this indulgent downstairs WC.
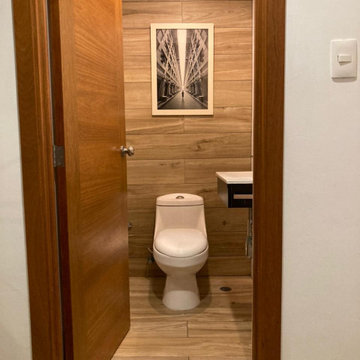
Cozy Transitional Modern with a selection of rustic materials in a Pent house .
Idee per un piccolo bagno di servizio chic con ante lisce, ante in legno chiaro, WC monopezzo, piastrelle effetto legno, pareti bianche, pavimento con piastrelle effetto legno, lavabo sospeso, top piastrellato, top beige, mobile bagno sospeso e pareti in perlinato
Idee per un piccolo bagno di servizio chic con ante lisce, ante in legno chiaro, WC monopezzo, piastrelle effetto legno, pareti bianche, pavimento con piastrelle effetto legno, lavabo sospeso, top piastrellato, top beige, mobile bagno sospeso e pareti in perlinato
Bagni con lavabo sospeso e top beige - Foto e idee per arredare
2


