Bagni con lavabo rettangolare - Foto e idee per arredare
Filtra anche per:
Budget
Ordina per:Popolari oggi
81 - 100 di 3.025 foto
1 di 3
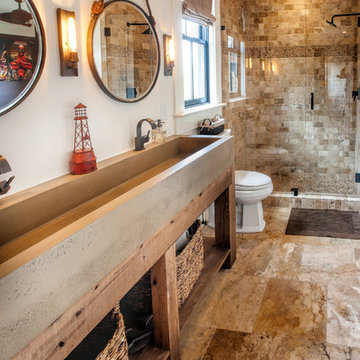
Newport 653
Immagine di una grande stanza da bagno con doccia stile marino con doccia alcova, piastrelle marroni, piastrelle in pietra, pareti bianche, pavimento in marmo, lavabo rettangolare, nessun'anta, ante in legno scuro, pavimento marrone e porta doccia a battente
Immagine di una grande stanza da bagno con doccia stile marino con doccia alcova, piastrelle marroni, piastrelle in pietra, pareti bianche, pavimento in marmo, lavabo rettangolare, nessun'anta, ante in legno scuro, pavimento marrone e porta doccia a battente
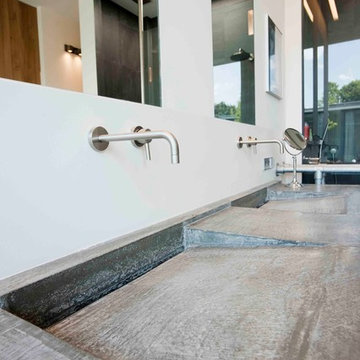
Immagine di una grande stanza da bagno padronale minimal con ante lisce, ante verdi, vasca freestanding, doccia alcova, WC sospeso, piastrelle grigie, pareti bianche, pavimento con piastrelle in ceramica, lavabo rettangolare e top in cemento
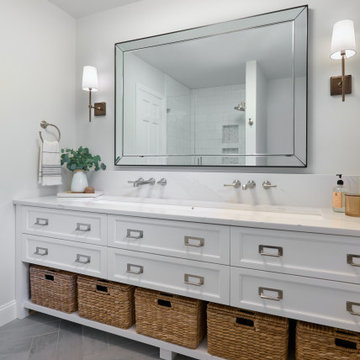
Transitional, modern guest bathroom with 5 foot trough sink, wall mounted faucets, custom vanity, quartz countertop and backsplash. Porcelain tile herringbone floor.
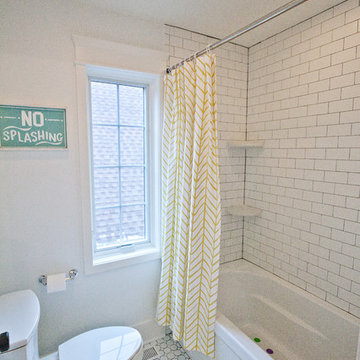
This shower area for the shared bath has coordinating subway tile from the vanity wall as the surround. The black grout emphasizes the great pattern of the subway tile. Yellow is a really happy accent for any kid's bathroom!
Architect: Meyer Design
Photos: Reel Tour Media
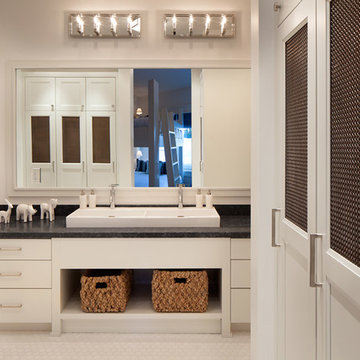
Idee per una stanza da bagno con doccia rustica di medie dimensioni con ante lisce, ante bianche, vasca freestanding, doccia aperta, WC monopezzo, piastrelle nere, lastra di pietra, pareti bianche, pavimento con piastrelle a mosaico, lavabo rettangolare e top in superficie solida

ASID Design Excellence First Place Residential – Kitchen and Bathroom: Michael Merrill Design Studio was approached three years ago by the homeowner to redesign her kitchen. Although she was dissatisfied with some aspects of her home, she still loved it dearly. As we discovered her passion for design, we began to rework her entire home--room by room, top to bottom.
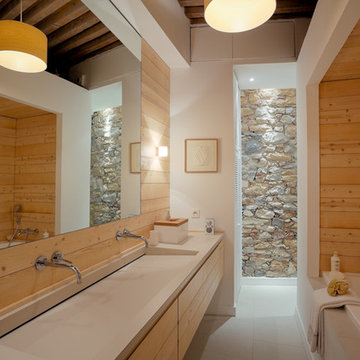
Photographe : Brice ROBERT
Ispirazione per una stanza da bagno padronale nordica di medie dimensioni con pareti bianche, lavabo rettangolare e vasca da incasso
Ispirazione per una stanza da bagno padronale nordica di medie dimensioni con pareti bianche, lavabo rettangolare e vasca da incasso
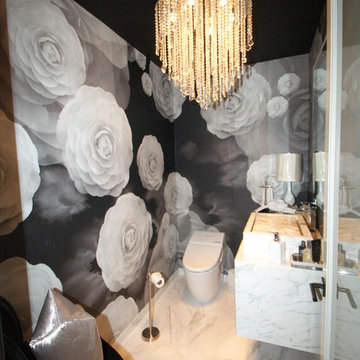
Dramatic Powder Room
Idee per un piccolo bagno di servizio contemporaneo con lavabo rettangolare, ante bianche, top in onice, WC monopezzo e pavimento in marmo
Idee per un piccolo bagno di servizio contemporaneo con lavabo rettangolare, ante bianche, top in onice, WC monopezzo e pavimento in marmo
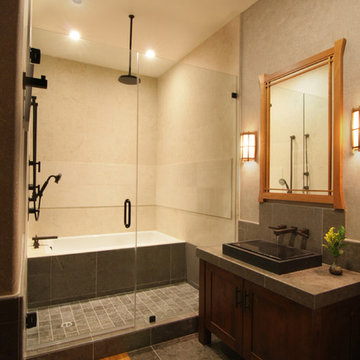
David William Photography
Ispirazione per una stanza da bagno con doccia etnica di medie dimensioni con ante con riquadro incassato, ante in legno bruno, piastrelle beige, piastrelle in pietra, top in marmo, vasca ad alcova, doccia alcova, pareti beige, pavimento in ardesia e lavabo rettangolare
Ispirazione per una stanza da bagno con doccia etnica di medie dimensioni con ante con riquadro incassato, ante in legno bruno, piastrelle beige, piastrelle in pietra, top in marmo, vasca ad alcova, doccia alcova, pareti beige, pavimento in ardesia e lavabo rettangolare
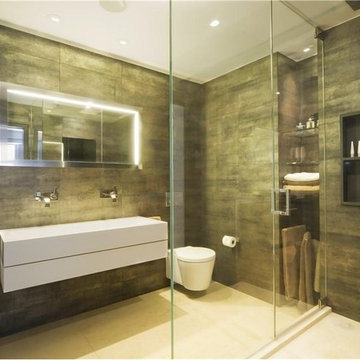
Fully remodeled bathroom with walk-in shower for two featuring two oversized Dornbracht "Rain" shower heads, Duravit/Philipe Starck wall-mounted toilet, Keuco cabinetry, Walker Zanger Metal Tech tiles from floor to ceiling and radiant floor heating.
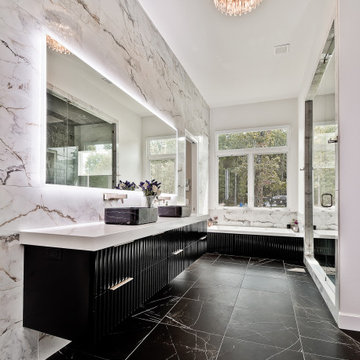
Idee per una grande stanza da bagno padronale moderna con ante nere, vasca ad alcova, doccia doppia, WC monopezzo, piastrelle bianche, piastrelle di marmo, pareti bianche, pavimento in gres porcellanato, lavabo rettangolare, top in quarzite, pavimento nero, porta doccia a battente, top bianco, un lavabo e mobile bagno sospeso
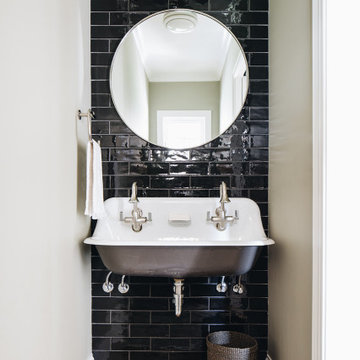
Idee per un piccolo bagno di servizio classico con WC a due pezzi, piastrelle nere, piastrelle in ceramica, pareti beige, parquet chiaro, lavabo rettangolare e pavimento marrone
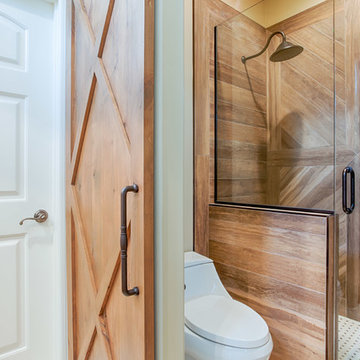
This modern farmhouse Jack and Jill bathroom features SOLLiD Value Series - Tahoe Ash cabinets with a traugh Farmhouse Sink. The cabinet pulls and barn door pull are Jeffrey Alexander by Hardware Resources - Durham Cabinet pulls and knobs. The floor is marble and the shower is porcelain wood look plank tile. The vanity also features a custom wood backsplash panel to match the cabinets. This bathroom also features an MK Cabinetry custom build Alder barn door stained to match the cabinets.
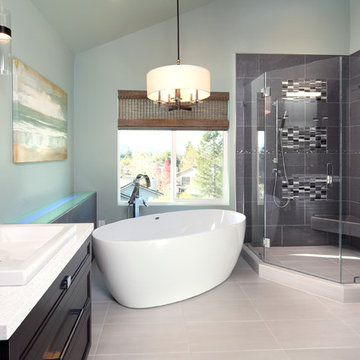
Esempio di una stanza da bagno padronale contemporanea di medie dimensioni con ante in stile shaker, ante nere, vasca freestanding, doccia ad angolo, pareti blu, pavimento in gres porcellanato e lavabo rettangolare
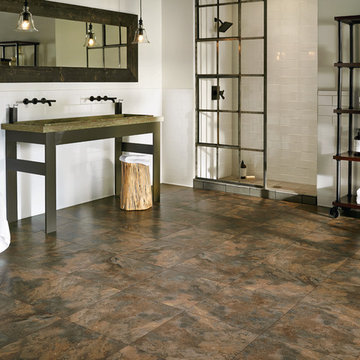
Foto di una grande stanza da bagno padronale industriale con nessun'anta, doccia alcova, pareti bianche, pavimento in vinile, lavabo rettangolare e top in granito

This existing three storey Victorian Villa was completely redesigned, altering the layout on every floor and adding a new basement under the house to provide a fourth floor.
After under-pinning and constructing the new basement level, a new cinema room, wine room, and cloakroom was created, extending the existing staircase so that a central stairwell now extended over the four floors.
On the ground floor, we refurbished the existing parquet flooring and created a ‘Club Lounge’ in one of the front bay window rooms for our clients to entertain and use for evenings and parties, a new family living room linked to the large kitchen/dining area. The original cloakroom was directly off the large entrance hall under the stairs which the client disliked, so this was moved to the basement when the staircase was extended to provide the access to the new basement.
First floor was completely redesigned and changed, moving the master bedroom from one side of the house to the other, creating a new master suite with large bathroom and bay-windowed dressing room. A new lobby area was created which lead to the two children’s rooms with a feature light as this was a prominent view point from the large landing area on this floor, and finally a study room.
On the second floor the existing bedroom was remodelled and a new ensuite wet-room was created in an adjoining attic space once the structural alterations to forming a new floor and subsequent roof alterations were carried out.
A comprehensive FF&E package of loose furniture and custom designed built in furniture was installed, along with an AV system for the new cinema room and music integration for the Club Lounge and remaining floors also.
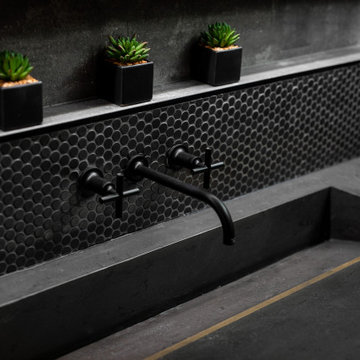
Immagine di una stanza da bagno padronale contemporanea con ante lisce, ante grigie, WC monopezzo, piastrelle nere, piastrelle in ceramica, lavabo rettangolare, top in cemento, top grigio, nicchia, un lavabo e mobile bagno sospeso
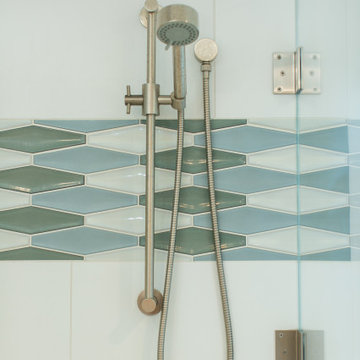
Updated mid-century modern bathroom. Equipped with tons of storage and room for two.
Foto di una stanza da bagno con doccia moderna di medie dimensioni con ante lisce, ante in legno chiaro, doccia ad angolo, bidè, piastrelle bianche, piastrelle in ceramica, pareti bianche, pavimento in gres porcellanato, lavabo rettangolare, top in quarzo composito, pavimento bianco, porta doccia a battente, top bianco, panca da doccia, due lavabi e mobile bagno sospeso
Foto di una stanza da bagno con doccia moderna di medie dimensioni con ante lisce, ante in legno chiaro, doccia ad angolo, bidè, piastrelle bianche, piastrelle in ceramica, pareti bianche, pavimento in gres porcellanato, lavabo rettangolare, top in quarzo composito, pavimento bianco, porta doccia a battente, top bianco, panca da doccia, due lavabi e mobile bagno sospeso
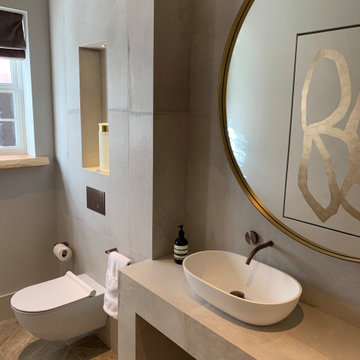
Contemporary Cloakroom design with soft concrete effect and wood effect chevron floor tiles, bronze fittings. Stunning leather and bronze round mirror and recessed contemporary art all available through Janey Butler Interiors.
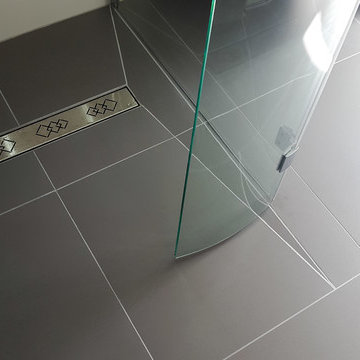
Lukas Kedden - keddendesigns.com
Ispirazione per una stanza da bagno per bambini moderna di medie dimensioni con ante bianche, vasca freestanding, zona vasca/doccia separata, WC sospeso, piastrelle multicolore, piastrelle in gres porcellanato, pareti multicolore, pavimento in gres porcellanato, lavabo rettangolare, pavimento multicolore e porta doccia a battente
Ispirazione per una stanza da bagno per bambini moderna di medie dimensioni con ante bianche, vasca freestanding, zona vasca/doccia separata, WC sospeso, piastrelle multicolore, piastrelle in gres porcellanato, pareti multicolore, pavimento in gres porcellanato, lavabo rettangolare, pavimento multicolore e porta doccia a battente
Bagni con lavabo rettangolare - Foto e idee per arredare
5

