Bagni con lavabo rettangolare - Foto e idee per arredare
Filtra anche per:
Budget
Ordina per:Popolari oggi
41 - 60 di 448 foto
1 di 3
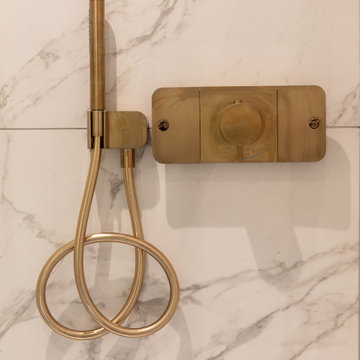
Idee per una piccola stanza da bagno padronale minimalista con doccia aperta, WC sospeso, piastrelle in gres porcellanato, pareti grigie, pavimento in gres porcellanato, lavabo rettangolare, pavimento grigio, porta doccia scorrevole, un lavabo e soffitto a cassettoni
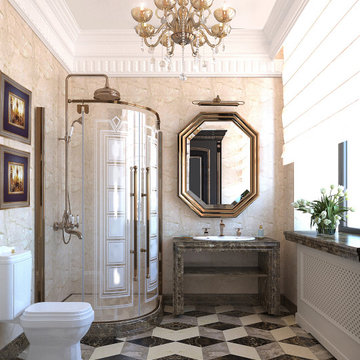
Foto di una stanza da bagno classica di medie dimensioni con ante lisce, ante marroni, bidè, piastrelle bianche, piastrelle di marmo, pareti bianche, pavimento in marmo, lavabo rettangolare, top in marmo, pavimento bianco, top marrone, mobile bagno freestanding e soffitto a cassettoni
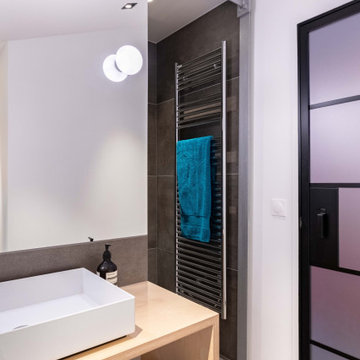
Idee per una piccola stanza da bagno con doccia industriale con doccia alcova, WC sospeso, piastrelle grigie, piastrelle in ceramica, pareti bianche, pavimento con piastrelle in ceramica, lavabo rettangolare, top in legno, pavimento grigio, top beige, toilette, un lavabo e travi a vista
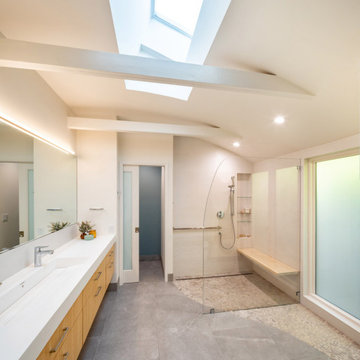
Soft curves - curved ceiling, curved shower enclosure and a free-form shape in the tile pattern
Idee per una grande stanza da bagno padronale minimal con ante lisce, ante in legno chiaro, doccia a filo pavimento, WC sospeso, piastrelle bianche, piastrelle in ceramica, pareti blu, pavimento con piastrelle in ceramica, lavabo rettangolare, top in superficie solida, pavimento grigio, doccia aperta, top bianco, panca da doccia, due lavabi, mobile bagno sospeso e travi a vista
Idee per una grande stanza da bagno padronale minimal con ante lisce, ante in legno chiaro, doccia a filo pavimento, WC sospeso, piastrelle bianche, piastrelle in ceramica, pareti blu, pavimento con piastrelle in ceramica, lavabo rettangolare, top in superficie solida, pavimento grigio, doccia aperta, top bianco, panca da doccia, due lavabi, mobile bagno sospeso e travi a vista
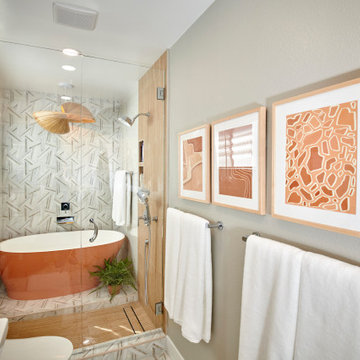
Our client desired to turn her primary suite into a perfect oasis. This space bathroom retreat is small but is layered in details. The starting point for the bathroom was her love for the colored MTI tub. The bath is far from ordinary in this exquisite home; it is a spa sanctuary. An especially stunning feature is the design of the tile throughout this wet room bathtub/shower combo.
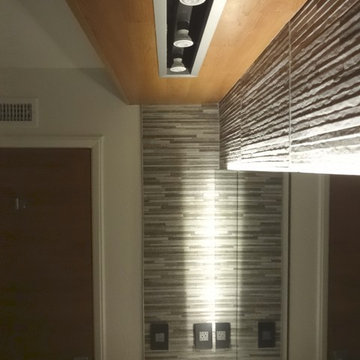
Remodel bathroom with matching wood for doors, cabinet soffit and shelving.
Accent two tone wall tile with skirt tile added to tub
https://ZenArchitect.com
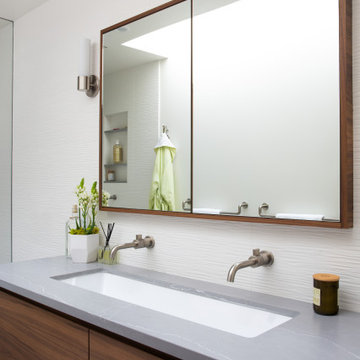
Ispirazione per una stanza da bagno minimalista con ante lisce, ante in legno bruno, doccia a filo pavimento, WC sospeso, piastrelle bianche, piastrelle in ceramica, pareti bianche, pavimento in gres porcellanato, lavabo rettangolare, top in quarzo composito, pavimento grigio, porta doccia a battente, top grigio, un lavabo, mobile bagno sospeso, soffitto a volta e boiserie
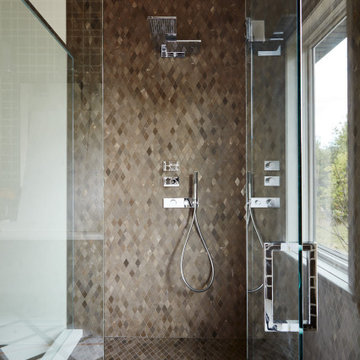
Rustic yet refined, this modern country retreat blends old and new in masterful ways, creating a fresh yet timeless experience. The structured, austere exterior gives way to an inviting interior. The palette of subdued greens, sunny yellows, and watery blues draws inspiration from nature. Whether in the upholstery or on the walls, trailing blooms lend a note of softness throughout. The dark teal kitchen receives an injection of light from a thoughtfully-appointed skylight; a dining room with vaulted ceilings and bead board walls add a rustic feel. The wall treatment continues through the main floor to the living room, highlighted by a large and inviting limestone fireplace that gives the relaxed room a note of grandeur. Turquoise subway tiles elevate the laundry room from utilitarian to charming. Flanked by large windows, the home is abound with natural vistas. Antlers, antique framed mirrors and plaid trim accentuates the high ceilings. Hand scraped wood flooring from Schotten & Hansen line the wide corridors and provide the ideal space for lounging.
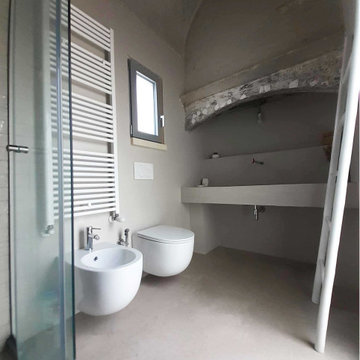
Idee per una stanza da bagno con doccia mediterranea con doccia ad angolo, WC sospeso, pareti grigie, pavimento in gres porcellanato, lavabo rettangolare, pavimento grigio, porta doccia a battente, un lavabo e soffitto a volta
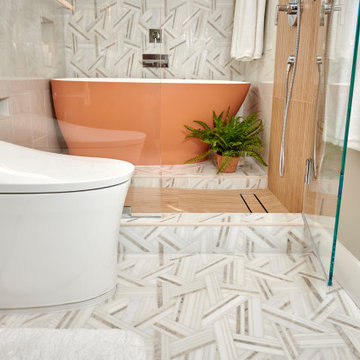
Our client desired to turn her primary suite into a perfect oasis. This space bathroom retreat is small but is layered in details. The starting point for the bathroom was her love for the colored MTI tub. The bath is far from ordinary in this exquisite home; it is a spa sanctuary. An especially stunning feature is the design of the tile throughout this wet room bathtub/shower combo.
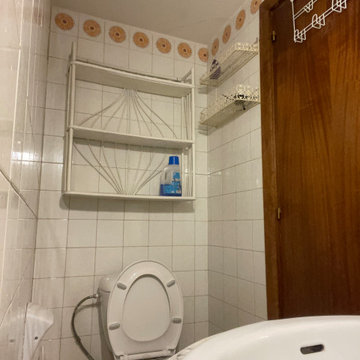
ANTES: Junto a la entrada de la cocina se encontraba un pequeño aseo, poco práctico y muy deslucido.
Foto di un bagno di servizio minimalista di medie dimensioni con consolle stile comò, ante beige, WC monopezzo, piastrelle bianche, piastrelle in ceramica, pareti bianche, pavimento con piastrelle in ceramica, lavabo rettangolare, top in quarzo composito, pavimento beige, top bianco, mobile bagno freestanding, soffitto ribassato e pareti in mattoni
Foto di un bagno di servizio minimalista di medie dimensioni con consolle stile comò, ante beige, WC monopezzo, piastrelle bianche, piastrelle in ceramica, pareti bianche, pavimento con piastrelle in ceramica, lavabo rettangolare, top in quarzo composito, pavimento beige, top bianco, mobile bagno freestanding, soffitto ribassato e pareti in mattoni
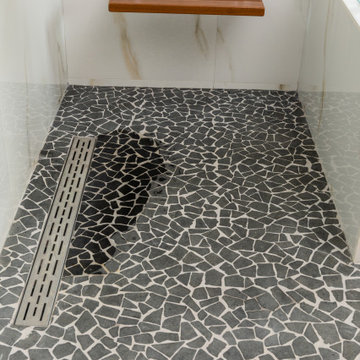
Esempio di una stanza da bagno padronale moderna di medie dimensioni con ante lisce, ante in legno bruno, vasca idromassaggio, doccia a filo pavimento, piastrelle multicolore, piastrelle in gres porcellanato, pavimento in gres porcellanato, lavabo rettangolare, top in cemento, pavimento bianco, porta doccia a battente, top grigio, panca da doccia, un lavabo, mobile bagno sospeso e soffitto a volta

Talk about your small spaces. In this case we had to squeeze a full bath into a powder room-sized room of only 5’ x 7’. The ceiling height also comes into play sloping downward from 90” to 71” under the roof of a second floor dormer in this Cape-style home.
We stripped the room bare and scrutinized how we could minimize the visual impact of each necessary bathroom utility. The bathroom was transitioning along with its occupant from young boy to teenager. The existing bathtub and shower curtain by far took up the most visual space within the room. Eliminating the tub and introducing a curbless shower with sliding glass shower doors greatly enlarged the room. Now that the floor seamlessly flows through out the room it magically feels larger. We further enhanced this concept with a floating vanity. Although a bit smaller than before, it along with the new wall-mounted medicine cabinet sufficiently handles all storage needs. We chose a comfort height toilet with a short tank so that we could extend the wood countertop completely across the sink wall. The longer countertop creates opportunity for decorative effects while creating the illusion of a larger space. Floating shelves to the right of the vanity house more nooks for storage and hide a pop-out electrical outlet.
The clefted slate target wall in the shower sets up the modern yet rustic aesthetic of this bathroom, further enhanced by a chipped high gloss stone floor and wire brushed wood countertop. I think it is the style and placement of the wall sconces (rated for wet environments) that really make this space unique. White ceiling tile keeps the shower area functional while allowing us to extend the white along the rest of the ceiling and partially down the sink wall – again a room-expanding trick.
This is a small room that makes a big splash!
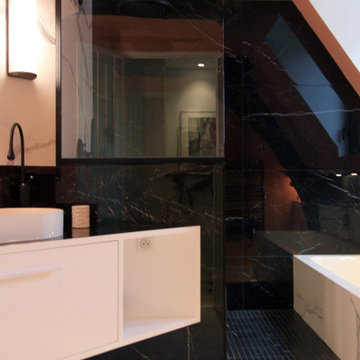
Douche carrelée effet marbre noir
Idee per una piccola stanza da bagno padronale shabby-chic style con ante bianche, vasca sottopiano, doccia aperta, piastrelle nere, piastrelle in ceramica, pareti rosa, pavimento con piastrelle in ceramica, lavabo rettangolare, top piastrellato, pavimento bianco, doccia aperta, top nero, nicchia, un lavabo, mobile bagno sospeso e travi a vista
Idee per una piccola stanza da bagno padronale shabby-chic style con ante bianche, vasca sottopiano, doccia aperta, piastrelle nere, piastrelle in ceramica, pareti rosa, pavimento con piastrelle in ceramica, lavabo rettangolare, top piastrellato, pavimento bianco, doccia aperta, top nero, nicchia, un lavabo, mobile bagno sospeso e travi a vista

An old bathroom has been demolished and new bathroom, toilet and sink has been installed
Idee per una stanza da bagno padronale chic di medie dimensioni con ante con bugna sagomata, ante bianche, vasca ad angolo, doccia doppia, WC a due pezzi, piastrelle gialle, piastrelle in pietra, pareti bianche, pavimento con piastrelle in ceramica, lavabo rettangolare, top in laminato, pavimento grigio, porta doccia a battente, top bianco, panca da doccia, un lavabo, mobile bagno freestanding, soffitto in perlinato e pareti in perlinato
Idee per una stanza da bagno padronale chic di medie dimensioni con ante con bugna sagomata, ante bianche, vasca ad angolo, doccia doppia, WC a due pezzi, piastrelle gialle, piastrelle in pietra, pareti bianche, pavimento con piastrelle in ceramica, lavabo rettangolare, top in laminato, pavimento grigio, porta doccia a battente, top bianco, panca da doccia, un lavabo, mobile bagno freestanding, soffitto in perlinato e pareti in perlinato
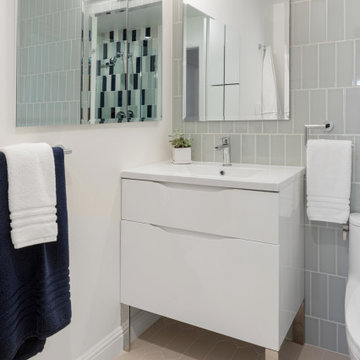
Another view in the second bathroom, where sea foam green-gray vertical tiles contrast with the white walls and beige hexagonal ceramic tile flooring. The white toilet and sink match the main bathroom's, with under-sink furniture-style drawers instead of cabinet doors, a single silver faucet and silver finishes throughout the space.
In the triple mirror medicine cabinet, we can see the multicolored shower tiles in navy blue, white, and sea foam green-gray. A double-sided sconce light above a mirror adds to the recessed lighting.
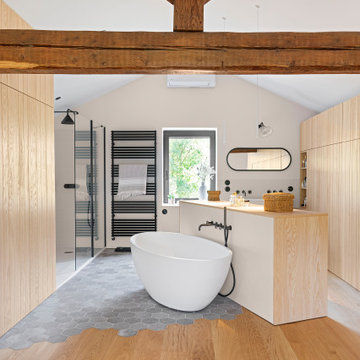
Le dernier étage de la maison recevait la chambre des parents, tendue de tissu et de poussières, un dressing séparé en bois orange, une salle de bain/douche/WC, le tout culminant à 2,30m de hauteur sous plafond, tellement sombre qu'on ne devait pas avoir besoin de fermer les volets pour dormir. Après un petit sondage de circonstance (un coup de masse dans le plafond donc ;) j'ai aperçu ce qui semblait être une belle charpente. J'ai donc décidé de réunir les 3 fonctions de cet étage en une seule et même pièce, la surface du plateau et les habitudes de mes clients le permettant. Le dressing dessiné sur mesures et réalisé en frêne habille les 3/4 du mur, aucune poignée ne venant briser le rythme des lames de bois, une commode sépare l'espace et sert d'appui à la baignoire îlot. En face une douche XXL, tendue de carrelage 41zero42, et, édifié en bois, le wc qu'on ne remarque pas d'autant que la porte est invisible. Chacune des fenêtres de pignons donne sur une cime d'arbre, créant ainsi un beau tableau végétal. Les appliques début de siècle ont été chinées.
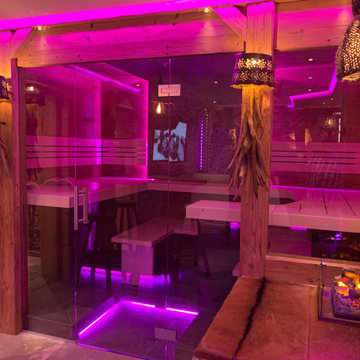
Individuelle Sauna für 4-6 Personen, mit mittigem Designofen
Immagine di un'ampia sauna rustica con ante lisce, ante marroni, vasca idromassaggio, doccia a filo pavimento, WC a due pezzi, piastrelle verdi, piastrelle in ceramica, pareti rosse, pavimento in pietra calcarea, lavabo rettangolare, top in granito, pavimento multicolore, porta doccia a battente, top marrone, panca da doccia, un lavabo, mobile bagno sospeso e soffitto ribassato
Immagine di un'ampia sauna rustica con ante lisce, ante marroni, vasca idromassaggio, doccia a filo pavimento, WC a due pezzi, piastrelle verdi, piastrelle in ceramica, pareti rosse, pavimento in pietra calcarea, lavabo rettangolare, top in granito, pavimento multicolore, porta doccia a battente, top marrone, panca da doccia, un lavabo, mobile bagno sospeso e soffitto ribassato
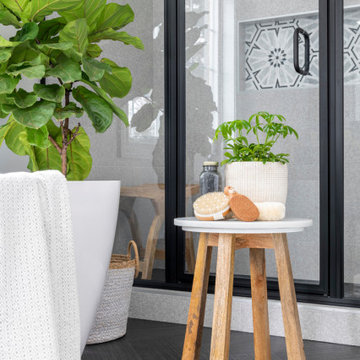
Modern Master Bathroom Design with Custom Door
Ispirazione per una grande stanza da bagno padronale moderna con ante in legno chiaro, vasca con piedi a zampa di leone, doccia alcova, pareti beige, lavabo rettangolare, pavimento grigio, porta doccia a battente, top beige, panca da doccia, due lavabi, mobile bagno incassato e soffitto a volta
Ispirazione per una grande stanza da bagno padronale moderna con ante in legno chiaro, vasca con piedi a zampa di leone, doccia alcova, pareti beige, lavabo rettangolare, pavimento grigio, porta doccia a battente, top beige, panca da doccia, due lavabi, mobile bagno incassato e soffitto a volta
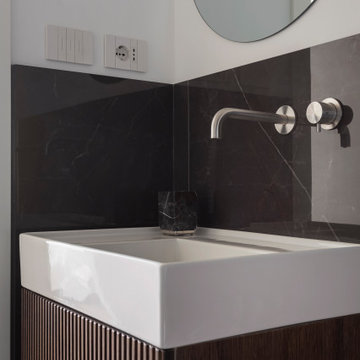
Bagno cieco
Uno spazio contenuto ma completo di tutto, arricchito da materiali eleganti come i rivestimenti di Ariostea e Living Ceramics.
Le rubinetterie, in acciaio spazzolato, sono di Quadro Design. Il mobile su cui posa il lavabo è stato realizzato in legno cannettato dal nostro falegname di fiducia, Giovanni Vazzoler.
Bagni con lavabo rettangolare - Foto e idee per arredare
3

