Bagni con lavabo rettangolare e top in superficie solida - Foto e idee per arredare
Filtra anche per:
Budget
Ordina per:Popolari oggi
81 - 100 di 1.352 foto
1 di 3
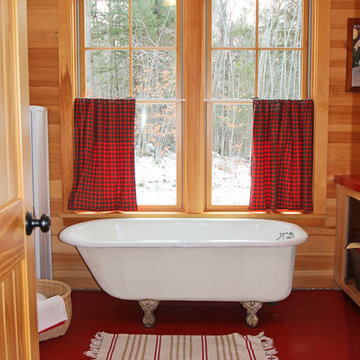
Esempio di una stanza da bagno padronale stile rurale di medie dimensioni con vasca con piedi a zampa di leone, nessun'anta, ante in legno chiaro, pavimento alla veneziana, lavabo rettangolare, top in superficie solida e pavimento rosso
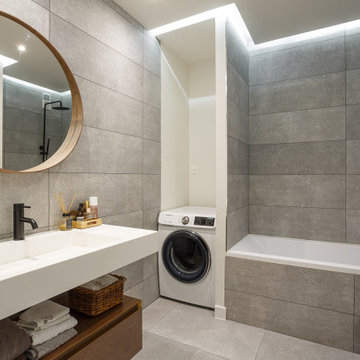
Pour ce projet, nous avons travaillé de concert avec notre cliente. L’objectif était d’ouvrir les espaces et rendre l’appartement le plus lumineux possible. Pour ce faire, nous avons absolument TOUT cassé ! Seuls vestiges de l’ancien appartement : 2 poteaux, les chauffages et la poutre centrale.
Nous avons ainsi réagencé toutes les pièces, supprimé les couloirs et changé les fenêtres. La palette de couleurs était principalement blanche pour accentuer la luminosité; le tout ponctué par des touches de couleurs vert-bleues et boisées. Résultat : des pièces de vie ouvertes, chaleureuses qui baignent dans la lumière.
De nombreux rangements, faits maison par nos experts, ont pris place un peu partout dans l’appartement afin de s’inscrire parfaitement dans l’espace. Exemples probants de notre savoir-faire : le meuble bleu dans la chambre parentale ou encore celui en forme d’arche.
Grâce à notre process et notre expérience, la rénovation de cet appartement de 100m2 a duré 4 mois et coûté env. 100 000 euros #MonConceptHabitation
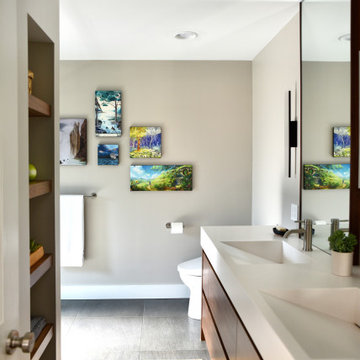
About five years ago, these homeowners saw the potential in a brick-and-oak-heavy, wallpaper-bedecked, 1990s-in-all-the-wrong-ways home tucked in a wooded patch among fields somewhere between Indianapolis and Bloomington. Their first project with SYH was a kitchen remodel, a total overhaul completed by JL Benton Contracting, that added color and function for this family of three (not counting the cats). A couple years later, they were knocking on our door again to strip the ensuite bedroom of its ruffled valences and red carpet—a bold choice that ran right into the bathroom (!)—and make it a serene retreat. Color and function proved the goals yet again, and JL Benton was back to make the design reality. The clients thoughtfully chose to maximize their budget in order to get a whole lot of bells and whistles—details that undeniably change their daily experience of the space. The fantastic zero-entry shower is composed of handmade tile from Heath Ceramics of California. A window where the was none, a handsome teak bench, thoughtful niches, and Kohler fixtures in vibrant brushed nickel finish complete the shower. Custom mirrors and cabinetry by Stoll’s Woodworking, in both the bathroom and closet, elevate the whole design. What you don't see: heated floors, which everybody needs in Indiana.
Contractor: JL Benton Contracting
Cabinetry: Stoll's Woodworking
Photographer: Michiko Owaki

This home was built in 1904 in the historic district of Ladd’s Addition, Portland’s oldest planned residential development. Right Arm Construction remodeled the kitchen, entryway/pantry, powder bath and main bath. Also included was structural work in the basement and upgrading the plumbing and electrical.
Finishes include:
Countertops for all vanities- Pental Quartz, Color: Altea
Kitchen cabinetry: Custom: inlay, shaker style.
Trim: CVG Fir
Custom shelving in Kitchen-Fir with custom fabricated steel brackets
Bath Vanities: Custom: CVG Fir
Tile: United Tile
Powder Bath Floor: hex tile from Oregon Tile & Marble
Light Fixtures for Kitchen & Powder Room: Rejuvenation
Light Fixtures Bathroom: Schoolhouse Electric
Flooring: White Oak
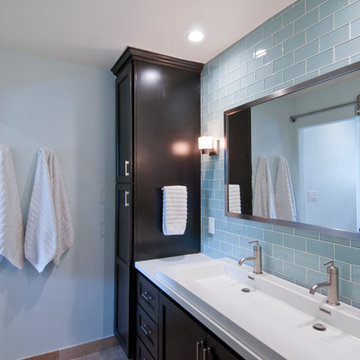
Immagine di una grande stanza da bagno con doccia chic con ante con riquadro incassato, ante in legno bruno, doccia alcova, piastrelle blu, piastrelle diamantate, pareti blu, lavabo rettangolare, top in superficie solida, porta doccia scorrevole, top bianco, due lavabi e mobile bagno incassato

Esempio di una stanza da bagno padronale tradizionale di medie dimensioni con ante lisce, ante in legno scuro, WC monopezzo, pareti beige, lavabo rettangolare, doccia aperta, vasca ad alcova, vasca/doccia, piastrelle grigie, piastrelle in gres porcellanato, pavimento in gres porcellanato, top in superficie solida, pavimento grigio e top bianco
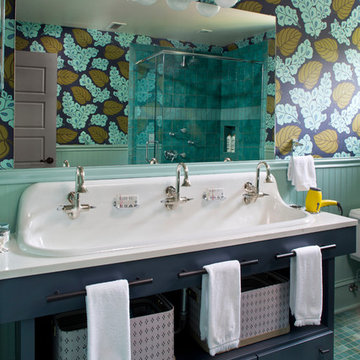
This kid's bathroom only needed a few changes, as the clients (and we) already loved the existing wallpaper. We switched out the light fixture to be more current and added the under sink storage to fill the space more intentionally and give the kids more room for storage.
Photo by Emily Minton Redfield
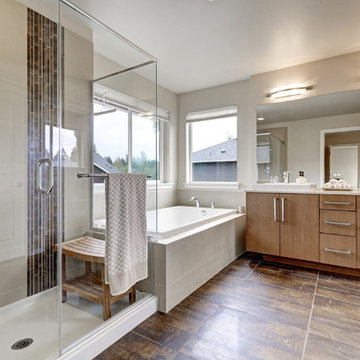
Bathroom Renovation Project Designed in 2015 by CADKAY Professional designer team.
Located in Brooklyn NY.
Esempio di una stanza da bagno padronale minimalista di medie dimensioni con ante lisce, ante in legno scuro, vasca da incasso, doccia ad angolo, piastrelle grigie, piastrelle in ceramica, pareti grigie, pavimento con piastrelle in ceramica, lavabo rettangolare, pavimento marrone, porta doccia a battente e top in superficie solida
Esempio di una stanza da bagno padronale minimalista di medie dimensioni con ante lisce, ante in legno scuro, vasca da incasso, doccia ad angolo, piastrelle grigie, piastrelle in ceramica, pareti grigie, pavimento con piastrelle in ceramica, lavabo rettangolare, pavimento marrone, porta doccia a battente e top in superficie solida
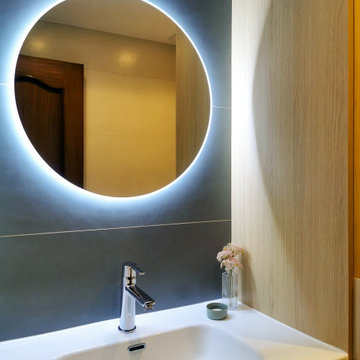
Immagine di un piccolo bagno di servizio contemporaneo con ante lisce, ante bianche, WC sospeso, piastrelle verdi, piastrelle in ceramica, pareti verdi, pavimento in gres porcellanato, lavabo rettangolare, top in superficie solida, pavimento beige, top bianco e mobile bagno sospeso

Family bathroom in Brooklyn brownstone.
Esempio di una stanza da bagno padronale minimalista di medie dimensioni con ante lisce, ante bianche, vasca giapponese, doccia aperta, bidè, piastrelle bianche, pareti bianche, top in superficie solida, piastrelle in ceramica, pavimento in cementine e lavabo rettangolare
Esempio di una stanza da bagno padronale minimalista di medie dimensioni con ante lisce, ante bianche, vasca giapponese, doccia aperta, bidè, piastrelle bianche, pareti bianche, top in superficie solida, piastrelle in ceramica, pavimento in cementine e lavabo rettangolare
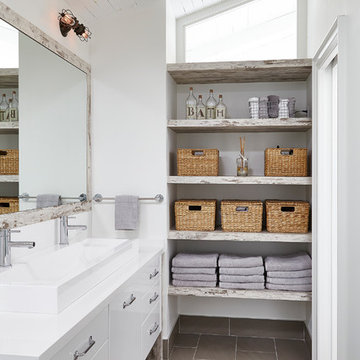
BiglarKinyan Design - Toronto
Immagine di una stanza da bagno con doccia chic di medie dimensioni con ante lisce, WC a due pezzi, pareti bianche, pavimento in gres porcellanato, lavabo rettangolare, ante bianche, piastrelle beige, top in superficie solida e top bianco
Immagine di una stanza da bagno con doccia chic di medie dimensioni con ante lisce, WC a due pezzi, pareti bianche, pavimento in gres porcellanato, lavabo rettangolare, ante bianche, piastrelle beige, top in superficie solida e top bianco
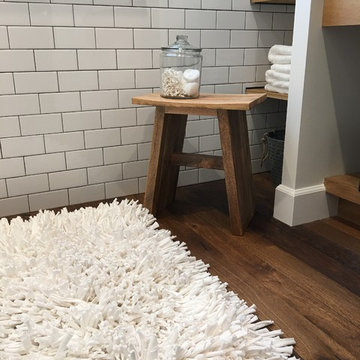
Immagine di una stanza da bagno padronale industriale di medie dimensioni con nessun'anta, doccia aperta, piastrelle bianche, piastrelle diamantate, pareti bianche, lavabo rettangolare e top in superficie solida

Modern design by Alberto Juarez and Darin Radac of Novum Architecture in Los Angeles.
Foto di una grande stanza da bagno padronale minimalista con nessun'anta, ante nere, vasca idromassaggio, doccia alcova, pareti grigie, lavabo rettangolare, top in superficie solida, piastrelle grigie, piastrelle in gres porcellanato, pavimento in gres porcellanato, pavimento bianco e porta doccia a battente
Foto di una grande stanza da bagno padronale minimalista con nessun'anta, ante nere, vasca idromassaggio, doccia alcova, pareti grigie, lavabo rettangolare, top in superficie solida, piastrelle grigie, piastrelle in gres porcellanato, pavimento in gres porcellanato, pavimento bianco e porta doccia a battente
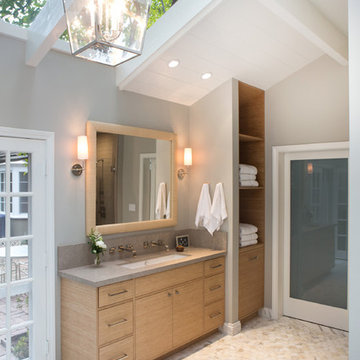
Full master bathroom re-model featuring glass, atrium-inspiredd ceiling, stand alone tub and no dam shower.
Erika Bierman Photography www.erikabiermanphotography.com
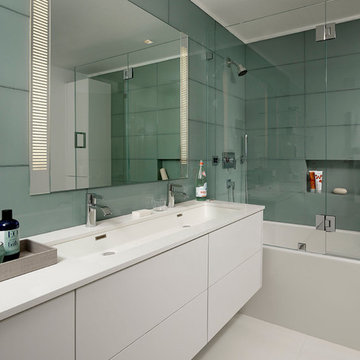
ASID Design Excellence First Place Residential – Kitchen and Bathroom: Michael Merrill Design Studio was approached three years ago by the homeowner to redesign her kitchen. Although she was dissatisfied with some aspects of her home, she still loved it dearly. As we discovered her passion for design, we began to rework her entire home--room by room, top to bottom.
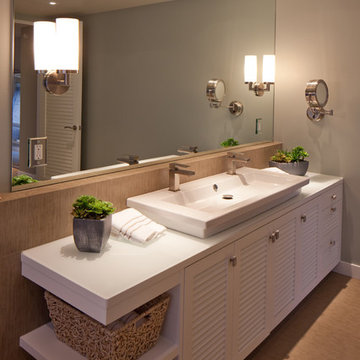
Chipper Hatter Photography
Esempio di una stanza da bagno padronale contemporanea di medie dimensioni con lavabo rettangolare, ante a persiana, ante bianche, pareti grigie, pavimento con piastrelle in ceramica, top in superficie solida e top bianco
Esempio di una stanza da bagno padronale contemporanea di medie dimensioni con lavabo rettangolare, ante a persiana, ante bianche, pareti grigie, pavimento con piastrelle in ceramica, top in superficie solida e top bianco
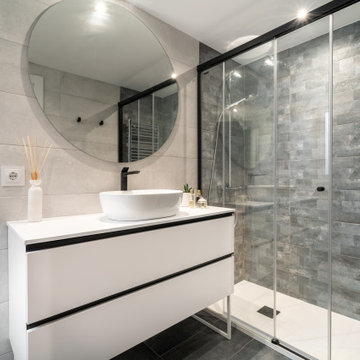
Immagine di una stanza da bagno con doccia nordica di medie dimensioni con ante lisce, ante bianche, zona vasca/doccia separata, WC monopezzo, piastrelle grigie, piastrelle in ceramica, pareti grigie, pavimento con piastrelle in ceramica, lavabo rettangolare, top in superficie solida, pavimento grigio, porta doccia scorrevole, top bianco, un lavabo e mobile bagno sospeso
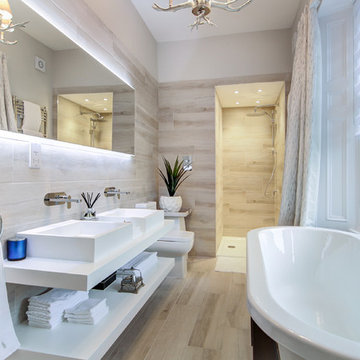
Daniel Gregory, Filmworx
Foto di una grande stanza da bagno padronale design con nessun'anta, ante bianche, vasca freestanding, WC monopezzo, piastrelle bianche, pareti bianche, lavabo rettangolare, top in superficie solida, pavimento bianco e top bianco
Foto di una grande stanza da bagno padronale design con nessun'anta, ante bianche, vasca freestanding, WC monopezzo, piastrelle bianche, pareti bianche, lavabo rettangolare, top in superficie solida, pavimento bianco e top bianco
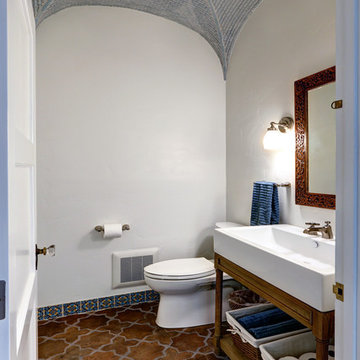
Ispirazione per un bagno di servizio mediterraneo di medie dimensioni con nessun'anta, lavabo rettangolare, ante in legno scuro, WC a due pezzi, pareti bianche, pavimento in terracotta, top in superficie solida e pavimento multicolore

Les chambres de toute la famille ont été pensées pour être le plus ludiques possible. En quête de bien-être, les propriétaire souhaitaient créer un nid propice au repos et conserver une palette de matériaux naturels et des couleurs douces. Un défi relevé avec brio !
Bagni con lavabo rettangolare e top in superficie solida - Foto e idee per arredare
5

