Bagni con lavabo rettangolare e top in legno - Foto e idee per arredare
Filtra anche per:
Budget
Ordina per:Popolari oggi
181 - 200 di 1.050 foto
1 di 3
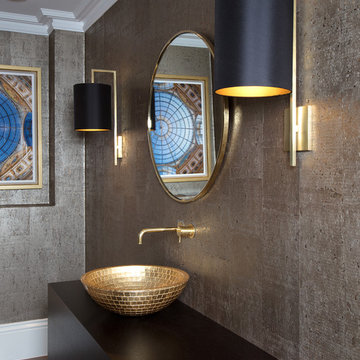
Textured wallpaper for a luxurious clockroom. Gold finishes with a mosaic vessel basin
Ispirazione per un bagno di servizio moderno di medie dimensioni con ante in legno bruno, piastrelle marroni, piastrelle di marmo, pareti marroni, pavimento in gres porcellanato, lavabo rettangolare, top in legno, pavimento marrone e top marrone
Ispirazione per un bagno di servizio moderno di medie dimensioni con ante in legno bruno, piastrelle marroni, piastrelle di marmo, pareti marroni, pavimento in gres porcellanato, lavabo rettangolare, top in legno, pavimento marrone e top marrone
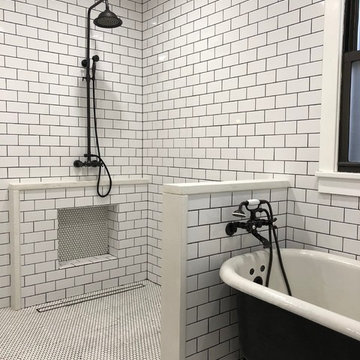
Wet room with all tiled walls and a walk in open shower design with a vintage clawfoot tub.
Esempio di una stanza da bagno padronale minimalista di medie dimensioni con consolle stile comò, ante in legno scuro, vasca con piedi a zampa di leone, zona vasca/doccia separata, WC monopezzo, piastrelle bianche, piastrelle in ceramica, pareti bianche, pavimento con piastrelle in ceramica, lavabo rettangolare, top in legno, pavimento bianco e doccia aperta
Esempio di una stanza da bagno padronale minimalista di medie dimensioni con consolle stile comò, ante in legno scuro, vasca con piedi a zampa di leone, zona vasca/doccia separata, WC monopezzo, piastrelle bianche, piastrelle in ceramica, pareti bianche, pavimento con piastrelle in ceramica, lavabo rettangolare, top in legno, pavimento bianco e doccia aperta
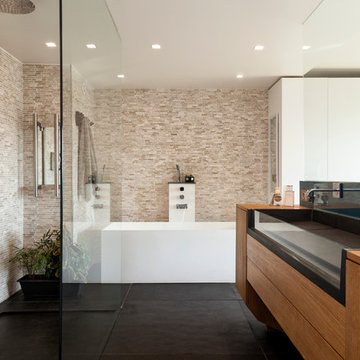
Pascal Otlinghaus
Ispirazione per una grande stanza da bagno padronale design con lavabo rettangolare, ante lisce, ante in legno scuro, doccia aperta, piastrelle beige, pareti beige, top in legno, doccia aperta, top marrone, vasca ad angolo, pavimento in gres porcellanato e pavimento nero
Ispirazione per una grande stanza da bagno padronale design con lavabo rettangolare, ante lisce, ante in legno scuro, doccia aperta, piastrelle beige, pareti beige, top in legno, doccia aperta, top marrone, vasca ad angolo, pavimento in gres porcellanato e pavimento nero
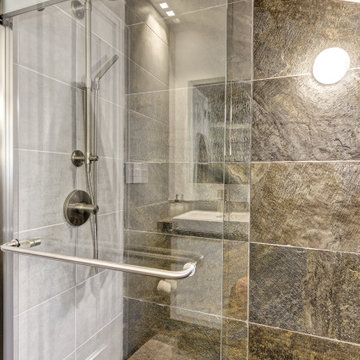
Talk about your small spaces. In this case we had to squeeze a full bath into a powder room-sized room of only 5’ x 7’. The ceiling height also comes into play sloping downward from 90” to 71” under the roof of a second floor dormer in this Cape-style home.
We stripped the room bare and scrutinized how we could minimize the visual impact of each necessary bathroom utility. The bathroom was transitioning along with its occupant from young boy to teenager. The existing bathtub and shower curtain by far took up the most visual space within the room. Eliminating the tub and introducing a curbless shower with sliding glass shower doors greatly enlarged the room. Now that the floor seamlessly flows through out the room it magically feels larger. We further enhanced this concept with a floating vanity. Although a bit smaller than before, it along with the new wall-mounted medicine cabinet sufficiently handles all storage needs. We chose a comfort height toilet with a short tank so that we could extend the wood countertop completely across the sink wall. The longer countertop creates opportunity for decorative effects while creating the illusion of a larger space. Floating shelves to the right of the vanity house more nooks for storage and hide a pop-out electrical outlet.
The clefted slate target wall in the shower sets up the modern yet rustic aesthetic of this bathroom, further enhanced by a chipped high gloss stone floor and wire brushed wood countertop. I think it is the style and placement of the wall sconces (rated for wet environments) that really make this space unique. White ceiling tile keeps the shower area functional while allowing us to extend the white along the rest of the ceiling and partially down the sink wall – again a room-expanding trick.
This is a small room that makes a big splash!
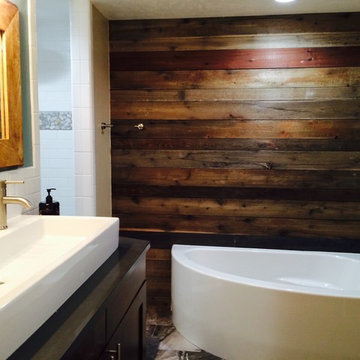
We worked with the customer personally to design wood accents throughout this condo that would really make a statement. It was such a pleasure to bring her vision to life! This customizable product is called Jasperwood, and the colors and size of boards can be chosen to fit your taste and style. Stop in to our location at 30 N 600 W in Kaysville or call us at 801-882-2021 for more details.
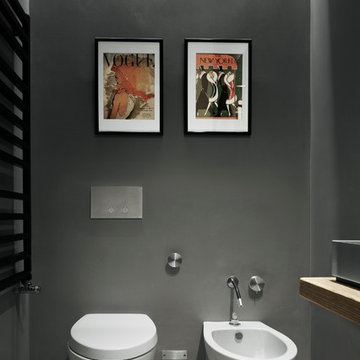
Ispirazione per un piccolo bagno di servizio minimal con nessun'anta, WC sospeso, pareti grigie, lavabo rettangolare, top in legno e top marrone
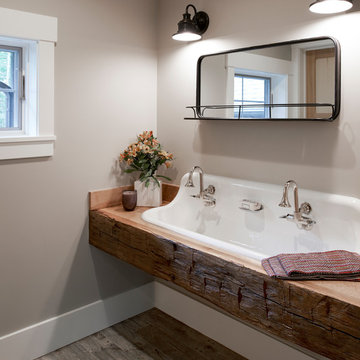
A farmhand sink is set into a custom vanity crafted from reclaimed barn wood. Rustic weather wood-look porcelain tile is used for the flooring in this custom home A two-story fireplace is the central focus in this home built by Meadowlark Design+Build in Ann Arbor, Michigan. Photos by John Carlson of Carlsonpro productions.
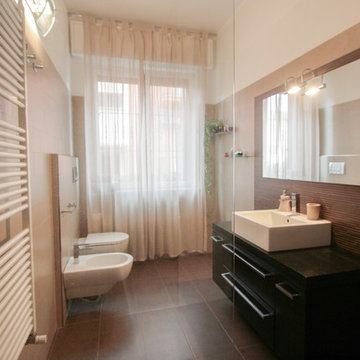
Marco D'Andrea
Immagine di una stanza da bagno con doccia minimal di medie dimensioni con ante marroni, doccia a filo pavimento, WC a due pezzi, piastrelle marroni, piastrelle a listelli, pareti beige, pavimento in gres porcellanato, lavabo rettangolare, top in legno, pavimento marrone e porta doccia scorrevole
Immagine di una stanza da bagno con doccia minimal di medie dimensioni con ante marroni, doccia a filo pavimento, WC a due pezzi, piastrelle marroni, piastrelle a listelli, pareti beige, pavimento in gres porcellanato, lavabo rettangolare, top in legno, pavimento marrone e porta doccia scorrevole
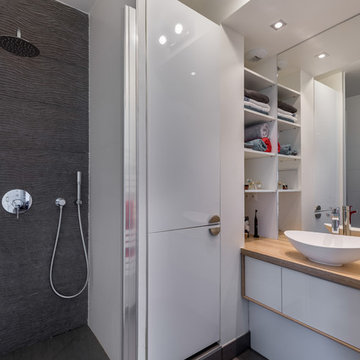
La salle d'eau a été agrandie sur l'emplacement des anciens toilettes. Le meuble vasque permet de dissimuler en partie inférieure le tuyau des toilettes qui a été prolongé. Le meuble vasque contient des rangements en dessous et étagères sur le coté. Le grand miroir prolonge le regard et agrandit l'espace. Un grand meuble en colonne perpendiculaire à la vasque intègre la machine à laver et augmente le volume de rangement. La douche termine l'aménagement de l'espace. Le carrelage structuré par des vaguelettes anime la pièce.
Crédit Photo : Alexandre Montagne
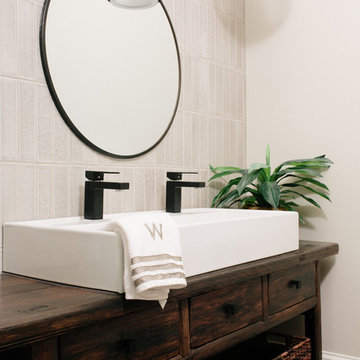
A storage closet was converted into a kids bathroom to accommodate a functional need for this East Cobb home. The new bathroom is the ultimate in modern simplicity and stunning style
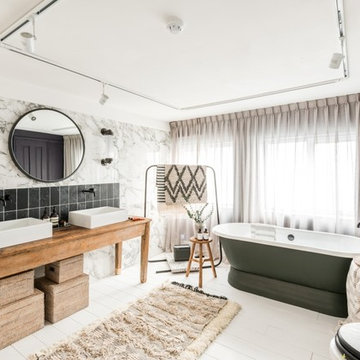
Photographer: Amelia Hallsworth
Esempio di una grande stanza da bagno padronale boho chic con consolle stile comò, ante in legno chiaro, vasca freestanding, doccia aperta, WC monopezzo, pistrelle in bianco e nero, piastrelle di marmo, pareti bianche, pavimento in legno verniciato, lavabo rettangolare, top in legno, pavimento bianco e doccia aperta
Esempio di una grande stanza da bagno padronale boho chic con consolle stile comò, ante in legno chiaro, vasca freestanding, doccia aperta, WC monopezzo, pistrelle in bianco e nero, piastrelle di marmo, pareti bianche, pavimento in legno verniciato, lavabo rettangolare, top in legno, pavimento bianco e doccia aperta
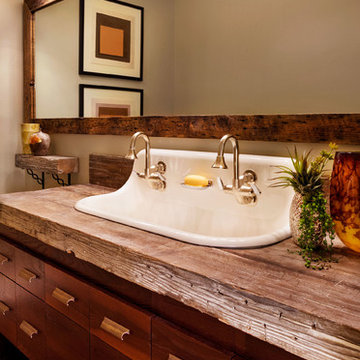
Photo Credit: www.blackstoneedge.com
Ispirazione per una stanza da bagno classica con lavabo rettangolare, ante lisce, ante in legno bruno, top in legno e pareti beige
Ispirazione per una stanza da bagno classica con lavabo rettangolare, ante lisce, ante in legno bruno, top in legno e pareti beige
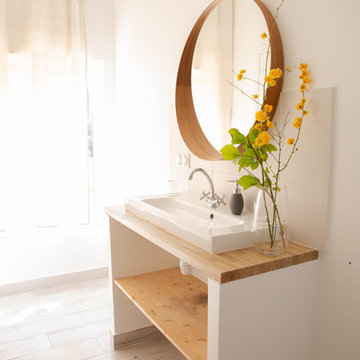
A beautiful historical house in Etretat France
Interior Design by Dupuis Design
Esempio di una piccola stanza da bagno con doccia country con consolle stile comò, ante in legno chiaro, piastrelle beige, piastrelle di cemento, pareti bianche, pavimento in gres porcellanato, lavabo rettangolare, top in legno e pavimento grigio
Esempio di una piccola stanza da bagno con doccia country con consolle stile comò, ante in legno chiaro, piastrelle beige, piastrelle di cemento, pareti bianche, pavimento in gres porcellanato, lavabo rettangolare, top in legno e pavimento grigio
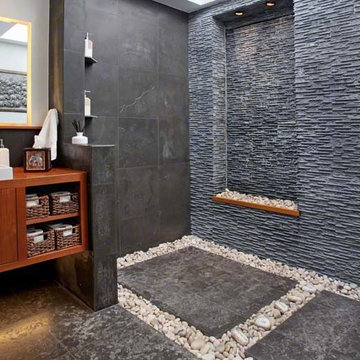
Idee per una stanza da bagno padronale design di medie dimensioni con ante in stile shaker, ante in legno scuro, doccia a filo pavimento, WC sospeso, piastrelle nere, piastrelle in pietra, pavimento in gres porcellanato, lavabo rettangolare, top in legno e pavimento grigio
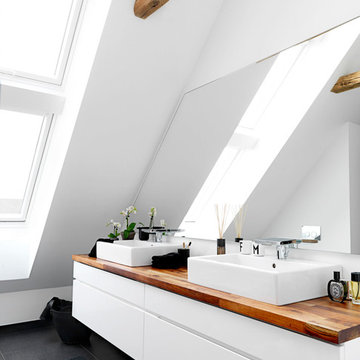
Ispirazione per una stanza da bagno padronale scandinava di medie dimensioni con ante lisce, ante bianche, piastrelle bianche, piastrelle in pietra, pareti bianche, pavimento con piastrelle in ceramica, lavabo rettangolare e top in legno
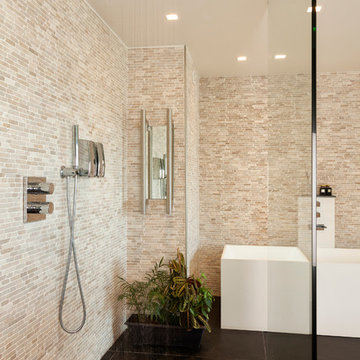
Pascal Otlinghaus
Foto di una grande stanza da bagno padronale contemporanea con ante lisce, ante in legno scuro, vasca ad angolo, doccia aperta, piastrelle beige, pareti beige, pavimento in gres porcellanato, lavabo rettangolare, top in legno, pavimento nero, doccia aperta e top marrone
Foto di una grande stanza da bagno padronale contemporanea con ante lisce, ante in legno scuro, vasca ad angolo, doccia aperta, piastrelle beige, pareti beige, pavimento in gres porcellanato, lavabo rettangolare, top in legno, pavimento nero, doccia aperta e top marrone
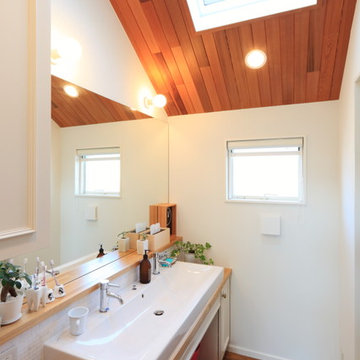
photo by kentar hosoda
Ispirazione per un bagno di servizio etnico con ante bianche, piastrelle a mosaico, pareti bianche, pavimento in legno massello medio, lavabo rettangolare, top in legno, pavimento marrone e top marrone
Ispirazione per un bagno di servizio etnico con ante bianche, piastrelle a mosaico, pareti bianche, pavimento in legno massello medio, lavabo rettangolare, top in legno, pavimento marrone e top marrone
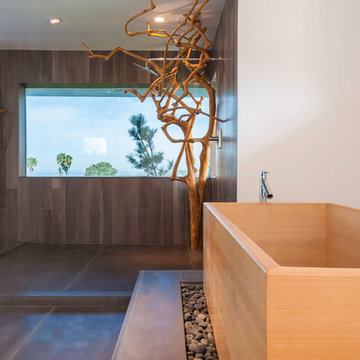
Esempio di un'ampia stanza da bagno padronale etnica con vasca giapponese, doccia aperta, piastrelle grigie, piastrelle di cemento, pareti bianche, pavimento in cemento, pavimento grigio, doccia aperta, ante lisce, ante nere, WC monopezzo, lavabo rettangolare e top in legno
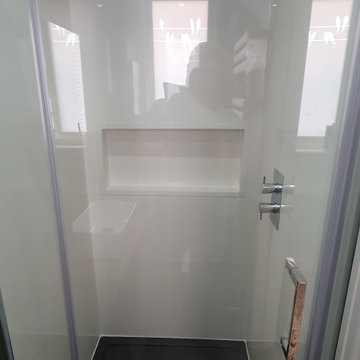
The client brief was to update a very small en-suite bathroom that had been problematic since installation from another building company. On rip out we discovered that the drainage had not been installed correctly and had to remedied before any refit took place. The client had a good idea of what they required from the off set and we met there expectations in full.
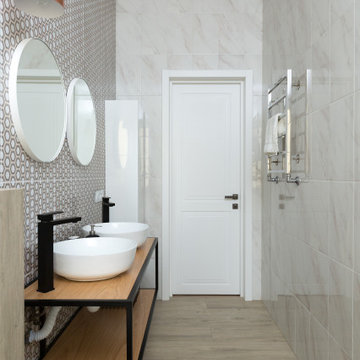
Ванная комната для гостей
Immagine di una piccola stanza da bagno padronale classica con nessun'anta, ante beige, WC sospeso, piastrelle bianche, piastrelle in ceramica, pareti bianche, pavimento con piastrelle in ceramica, lavabo rettangolare, top in legno, pavimento beige, top beige, toilette, due lavabi e mobile bagno sospeso
Immagine di una piccola stanza da bagno padronale classica con nessun'anta, ante beige, WC sospeso, piastrelle bianche, piastrelle in ceramica, pareti bianche, pavimento con piastrelle in ceramica, lavabo rettangolare, top in legno, pavimento beige, top beige, toilette, due lavabi e mobile bagno sospeso
Bagni con lavabo rettangolare e top in legno - Foto e idee per arredare
10

