Bagni con lavabo rettangolare e top bianco - Foto e idee per arredare
Filtra anche per:
Budget
Ordina per:Popolari oggi
101 - 120 di 2.313 foto
1 di 3
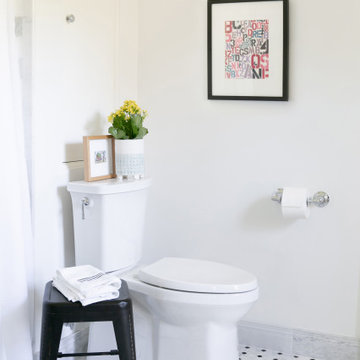
Photography by Meghan Mehan Photography
Ispirazione per una piccola stanza da bagno per bambini chic con nessun'anta, ante nere, vasca ad alcova, vasca/doccia, WC a due pezzi, piastrelle bianche, piastrelle di marmo, pareti bianche, pavimento in marmo, lavabo rettangolare, doccia con tenda, top bianco, due lavabi e mobile bagno sospeso
Ispirazione per una piccola stanza da bagno per bambini chic con nessun'anta, ante nere, vasca ad alcova, vasca/doccia, WC a due pezzi, piastrelle bianche, piastrelle di marmo, pareti bianche, pavimento in marmo, lavabo rettangolare, doccia con tenda, top bianco, due lavabi e mobile bagno sospeso
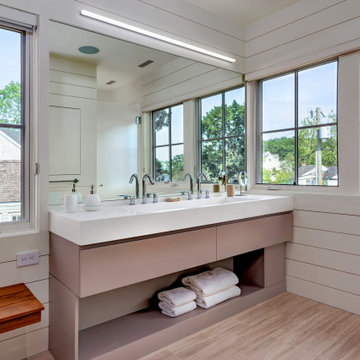
Immagine di una grande stanza da bagno padronale scandinava con ante lisce, ante marroni, pareti bianche, parquet chiaro, lavabo rettangolare, top in superficie solida, pavimento marrone e top bianco
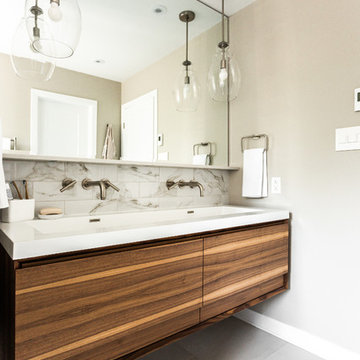
Idee per una stanza da bagno con doccia design di medie dimensioni con ante in legno scuro, vasca ad alcova, vasca/doccia, WC a due pezzi, piastrelle bianche, pareti beige, pavimento in gres porcellanato, ante lisce, piastrelle di marmo, lavabo rettangolare, top in superficie solida, pavimento bianco, doccia aperta e top bianco
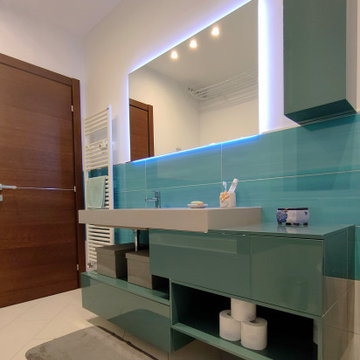
Il secondo bagno è caratterizzati da colori che richiamano il mare.
Ispirazione per una stanza da bagno padronale minimalista di medie dimensioni con ante lisce, ante turchesi, vasca da incasso, WC sospeso, piastrelle blu, piastrelle in gres porcellanato, pareti bianche, pavimento con piastrelle in ceramica, lavabo rettangolare, top in superficie solida, pavimento bianco, top bianco, lavanderia, un lavabo, mobile bagno sospeso e soffitto ribassato
Ispirazione per una stanza da bagno padronale minimalista di medie dimensioni con ante lisce, ante turchesi, vasca da incasso, WC sospeso, piastrelle blu, piastrelle in gres porcellanato, pareti bianche, pavimento con piastrelle in ceramica, lavabo rettangolare, top in superficie solida, pavimento bianco, top bianco, lavanderia, un lavabo, mobile bagno sospeso e soffitto ribassato
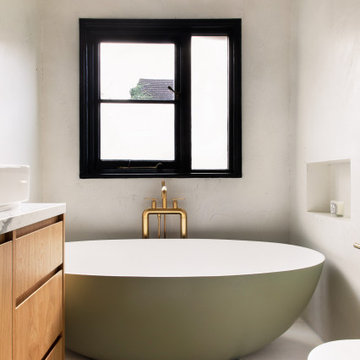
the main bathroom was to be a timeless, elegant sanctuary, to create a sense of peace within a busy home. We chose a neutrality and understated colour palette which evokes a feeling a calm, and allows the brushed brass fittings and free standing bath to become the focus.

Foto di una stanza da bagno padronale tradizionale di medie dimensioni con ante a filo, ante bianche, doccia ad angolo, WC a due pezzi, piastrelle nere, piastrelle in gres porcellanato, pareti grigie, pavimento con piastrelle in ceramica, lavabo rettangolare, top in quarzo composito, pavimento nero, porta doccia a battente, top bianco, nicchia, un lavabo, mobile bagno incassato e soffitto a volta
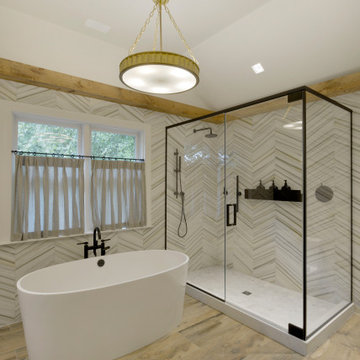
Designed by Randy O’Kane of Bilotta Kitchens, the inspiration for this project was an industrial farmhouse-chic look – it’s the theme throughout the client’s whole house. The client (a mother of four, running a busy household) wanted a real oasis for bathing and showering – an escape from reality. She and her husband are the type of people who actually use their tub so that was carefully selected from Victoria + Albert Baths. The existing structure of the original master bathroom included the high vaulted ceiling. Randy decided to add the reclaimed wood beams to give the room shape and bring in more of that farmhouse element. She selected a trough sink from Decolav as a contemporary twist on a horse trough. Even the porcelain floor, selected from Rye Ridge Tile, looks like wood that you would see in a barn. The countertop is Caesartstone’s Calacatta Nuvo honed. The overall palette is a contrasting mix of soothing neutrals and much darker browns and black. All fixtures are in a matte black finish, including the trim on the shower enclosure, providing a nod to the industrial side; the brushed brass lighting touches on the elegant side. The two walls with the chevron tile are really the feature of the room. The Vanity is Bilotta Collection Cabinetry in a 1” thick door in Rift Cut White Oak with Smokey Oak Stain.
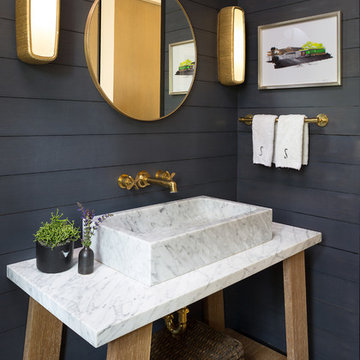
Contrasting materials provide visual pop in this powder room space. The darker wall finish makes the brass accents pop, while the white marble sink and counter provide contrast
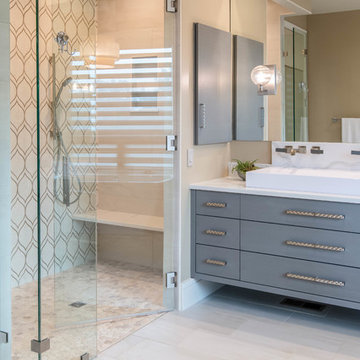
Foto di una grande stanza da bagno padronale moderna con ante lisce, ante grigie, vasca freestanding, doccia alcova, piastrelle multicolore, pareti beige, pavimento in gres porcellanato, lavabo rettangolare, top in quarzite, pavimento beige, porta doccia a battente e top bianco
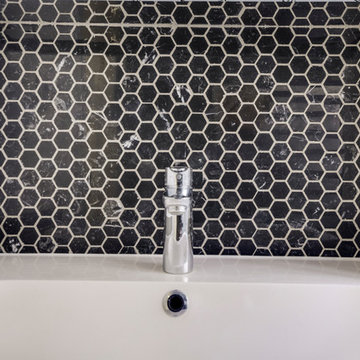
meero
Ispirazione per una piccola stanza da bagno con doccia minimalista con doccia aperta, WC sospeso, piastrelle nere, piastrelle di marmo, pareti bianche, pavimento con piastrelle in ceramica, lavabo rettangolare, pavimento grigio, doccia aperta e top bianco
Ispirazione per una piccola stanza da bagno con doccia minimalista con doccia aperta, WC sospeso, piastrelle nere, piastrelle di marmo, pareti bianche, pavimento con piastrelle in ceramica, lavabo rettangolare, pavimento grigio, doccia aperta e top bianco
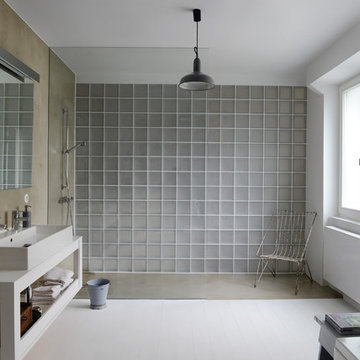
Foto Mirjam Knickrim
Esempio di una grande stanza da bagno industriale con nessun'anta, ante bianche, pareti bianche, pavimento in legno verniciato, lavabo rettangolare, top in legno, doccia a filo pavimento e top bianco
Esempio di una grande stanza da bagno industriale con nessun'anta, ante bianche, pareti bianche, pavimento in legno verniciato, lavabo rettangolare, top in legno, doccia a filo pavimento e top bianco
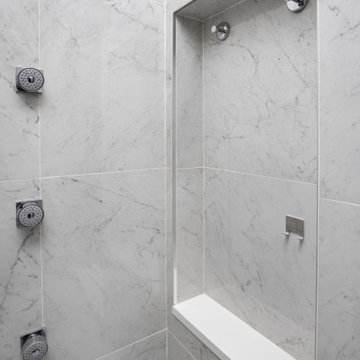
This two-bathroom renovation in the South Loop was designed to create a space that our clients love by using a mix of contemporary and classic design.
For the master bathroom, Floor-to-ceiling large format tile is beautifully complimented by darker natural stone look floor tile and marble mosaic accent. The walnut finish vanity is accentuated by the chrome fixtures. We opted for an earthy color palette with touches of wood, creating a timeless aesthetic.
For the kids' bathroom, the focus was creating a timeless bathroom that was still fun! Black and white geometric tile is beautifully complimented by large format wall tile, while the walnut-finish vanity is paired with chrome fixtures. A mix of patterns and textures with a splash of color in metal finishes creates a fun space that kids would love to use.
————
Project designed by Chi Renovation & Design, a renowned renovation firm based in Skokie. We specialize in general contracting, kitchen and bath remodeling, and design & build services. We cater to the entire Chicago area and its surrounding suburbs, with emphasis on the North Side and North Shore regions. You'll find our work from the Loop through Lincoln Park, Skokie, Evanston, Wilmette, and all the way up to Lake Forest.
For more info about Chi Renovation & Design, click here: https://www.chirenovation.com/
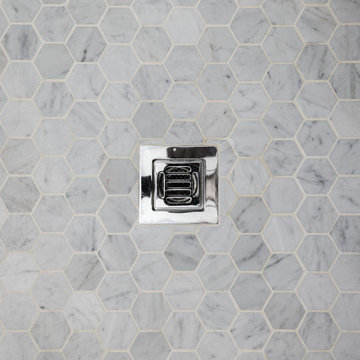
This two-bathroom renovation in the South Loop was designed to create a space that our clients love by using a mix of contemporary and classic design.
For the master bathroom, Floor-to-ceiling large format tile is beautifully complimented by darker natural stone look floor tile and marble mosaic accent. The walnut finish vanity is accentuated by the chrome fixtures. We opted for an earthy color palette with touches of wood, creating a timeless aesthetic.
For the kids' bathroom, the focus was creating a timeless bathroom that was still fun! Black and white geometric tile is beautifully complimented by large format wall tile, while the walnut-finish vanity is paired with chrome fixtures. A mix of patterns and textures with a splash of color in metal finishes creates a fun space that kids would love to use.
————
Project designed by Chi Renovation & Design, a renowned renovation firm based in Skokie. We specialize in general contracting, kitchen and bath remodeling, and design & build services. We cater to the entire Chicago area and its surrounding suburbs, with emphasis on the North Side and North Shore regions. You'll find our work from the Loop through Lincoln Park, Skokie, Evanston, Wilmette, and all the way up to Lake Forest.
For more info about Chi Renovation & Design, click here: https://www.chirenovation.com/
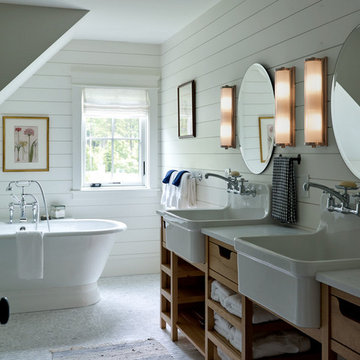
Immagine di una stanza da bagno country di medie dimensioni con ante in legno scuro, vasca freestanding, pareti bianche, lavabo rettangolare, top in marmo, top bianco, pavimento con piastrelle a mosaico, pavimento bianco, due lavabi e nessun'anta
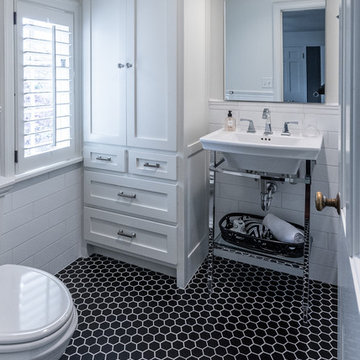
kid's bath
photo by Sara Terranova
Idee per una piccola stanza da bagno per bambini tradizionale con ante in stile shaker, ante bianche, doccia alcova, WC a due pezzi, piastrelle bianche, piastrelle di marmo, pareti bianche, pavimento con piastrelle in ceramica, lavabo rettangolare, top in quarzo composito, pavimento nero, porta doccia a battente e top bianco
Idee per una piccola stanza da bagno per bambini tradizionale con ante in stile shaker, ante bianche, doccia alcova, WC a due pezzi, piastrelle bianche, piastrelle di marmo, pareti bianche, pavimento con piastrelle in ceramica, lavabo rettangolare, top in quarzo composito, pavimento nero, porta doccia a battente e top bianco
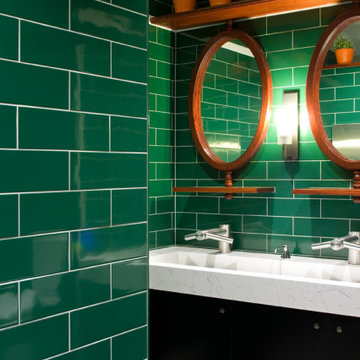
Immagine di una stanza da bagno moderna di medie dimensioni con ante in legno bruno, piastrelle verdi, piastrelle in ceramica, pareti verdi, pavimento con piastrelle in ceramica, lavabo rettangolare, top in quarzo composito, pavimento grigio, top bianco, due lavabi e mobile bagno sospeso
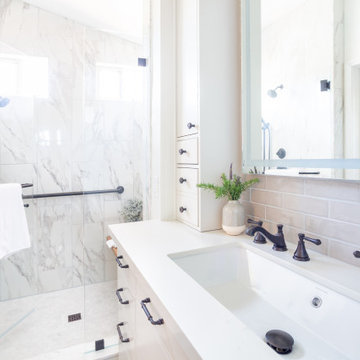
Idee per una stanza da bagno padronale tradizionale di medie dimensioni con ante lisce, ante grigie, doccia alcova, WC monopezzo, piastrelle in ceramica, pareti bianche, pavimento in vinile, lavabo rettangolare, top in quarzo composito, pavimento marrone, porta doccia a battente, top bianco, panca da doccia, un lavabo, mobile bagno incassato e soffitto a volta
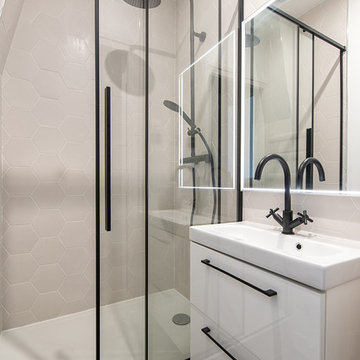
Salle de bain enfant
Douche
Carrelage hexagonal
Petit vasque
Foto di una piccola stanza da bagno padronale tradizionale con piastrelle di marmo, pavimento in ardesia, ante bianche, doccia alcova, pareti bianche, lavabo rettangolare, pavimento nero, porta doccia scorrevole e top bianco
Foto di una piccola stanza da bagno padronale tradizionale con piastrelle di marmo, pavimento in ardesia, ante bianche, doccia alcova, pareti bianche, lavabo rettangolare, pavimento nero, porta doccia scorrevole e top bianco
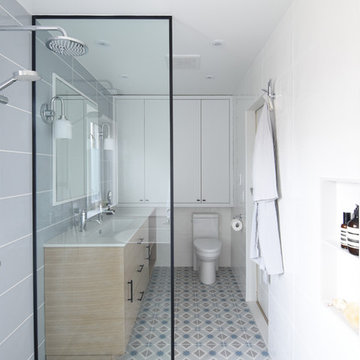
Immagine di una stanza da bagno padronale scandinava di medie dimensioni con ante lisce, ante in legno chiaro, doccia alcova, piastrelle grigie, piastrelle in gres porcellanato, pareti grigie, pavimento in gres porcellanato, lavabo rettangolare, pavimento multicolore, porta doccia a battente e top bianco
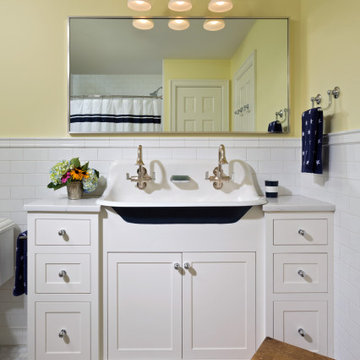
Immagine di una piccola stanza da bagno per bambini classica con ante con riquadro incassato, ante bianche, pareti gialle, pavimento in gres porcellanato, lavabo rettangolare, top in granito, pavimento multicolore, doccia con tenda, top bianco, due lavabi e mobile bagno incassato
Bagni con lavabo rettangolare e top bianco - Foto e idee per arredare
6

