Bagni con lavabo rettangolare e top beige - Foto e idee per arredare
Filtra anche per:
Budget
Ordina per:Popolari oggi
41 - 60 di 381 foto
1 di 3
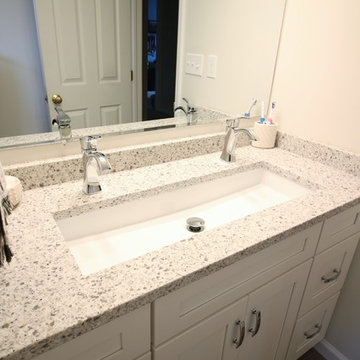
This bathroom is shared by a family of four, and can be close quarters in the mornings with a cramped shower and single vanity. However, without having anywhere to expand into, the bathroom size could not be changed. Our solution was to keep it bright and clean. By removing the tub and having a clear shower door, you give the illusion of more open space. The previous tub/shower area was cut down a few inches in order to put a 48" vanity in, which allowed us to add a trough sink and double faucets. Though the overall size only changed a few inches, they are now able to have two people utilize the sink area at the same time. White subway tile with gray grout, hexagon shower floor and accents, wood look vinyl flooring, and a white vanity kept this bathroom classic and bright.

A country club respite for our busy professional Bostonian clients. Our clients met in college and have been weekending at the Aquidneck Club every summer for the past 20+ years. The condos within the original clubhouse seldom come up for sale and gather a loyalist following. Our clients jumped at the chance to be a part of the club's history for the next generation. Much of the club’s exteriors reflect a quintessential New England shingle style architecture. The internals had succumbed to dated late 90s and early 2000s renovations of inexpensive materials void of craftsmanship. Our client’s aesthetic balances on the scales of hyper minimalism, clean surfaces, and void of visual clutter. Our palette of color, materiality & textures kept to this notion while generating movement through vintage lighting, comfortable upholstery, and Unique Forms of Art.
A Full-Scale Design, Renovation, and furnishings project.
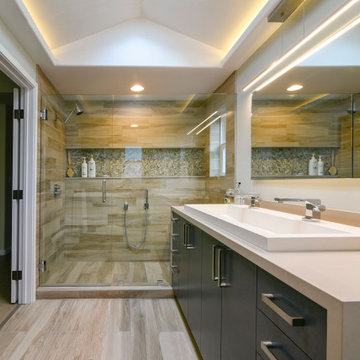
Ispirazione per una stanza da bagno padronale contemporanea di medie dimensioni con ante lisce, ante grigie, doccia alcova, piastrelle marroni, piastrelle in gres porcellanato, pareti beige, pavimento in gres porcellanato, lavabo rettangolare, top in quarzo composito, pavimento beige, porta doccia a battente e top beige
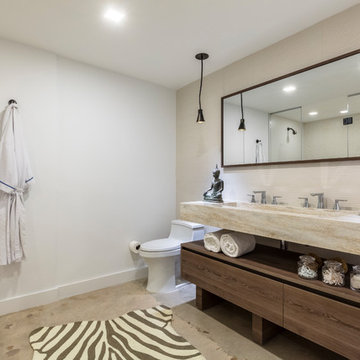
Esempio di una stanza da bagno padronale minimalista di medie dimensioni con ante lisce, ante in legno bruno, doccia alcova, WC monopezzo, piastrelle beige, pareti bianche, pavimento in cemento, lavabo rettangolare, top in onice, pavimento grigio, porta doccia a battente e top beige
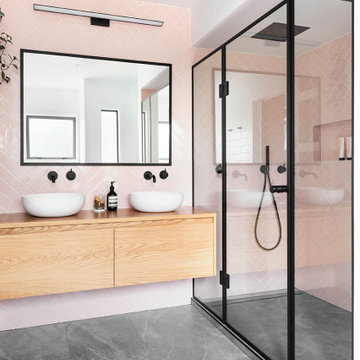
Through the master bedrooms wardrobe, this pin surprise can be found!
Ispirazione per una stanza da bagno padronale minimal con ante beige, doccia alcova, piastrelle rosa, piastrelle in ceramica, pareti bianche, pavimento in cementine, lavabo rettangolare, top in legno, pavimento grigio, porta doccia a battente, top beige, due lavabi e mobile bagno sospeso
Ispirazione per una stanza da bagno padronale minimal con ante beige, doccia alcova, piastrelle rosa, piastrelle in ceramica, pareti bianche, pavimento in cementine, lavabo rettangolare, top in legno, pavimento grigio, porta doccia a battente, top beige, due lavabi e mobile bagno sospeso
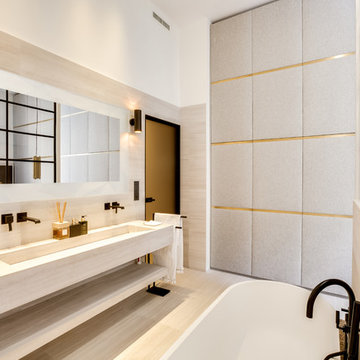
Ispirazione per una stanza da bagno padronale contemporanea con nessun'anta, ante beige, piastrelle beige, pareti bianche, lavabo rettangolare, pavimento beige e top beige
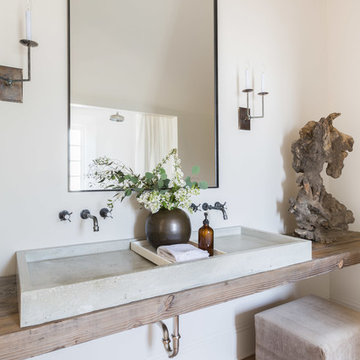
Foto di una stanza da bagno country con pareti bianche, parquet chiaro, lavabo rettangolare, top in legno, pavimento beige e top beige
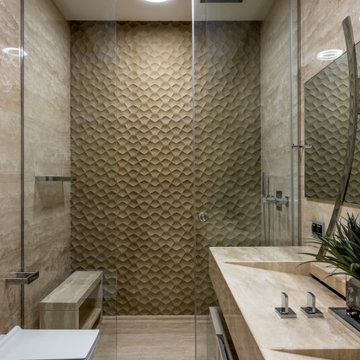
Ispirazione per una stanza da bagno contemporanea con doccia alcova, piastrelle beige, lavabo rettangolare, pavimento beige, porta doccia scorrevole e top beige
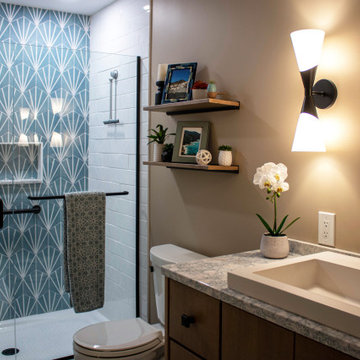
In this guest bathroom Medallion Cabinetry in the Maple Bella Biscotti Door Style Vanity with Cambria Montgomery Quartz countertop with 4” high backsplash was installed. The vanity is accented with Amerock Blackrock pulls and knobs. The shower tile is 8” HexArt Deco Turquoise Hexagon Matte tile for the back shower wall and back of the niche. The shower walls and niche sides feature 4”x16” Ice White Glossy subway tile. Cardinal Shower Heavy Swing Door. Coordinating 8” HexArt Turquoise 8” Hexagon Matte Porcelain tile for the bath floor. Mitzi Angle 15” Polished Nickel wall sconces were installed above the vanity. Native Trails Trough sink in Pearl. Moen Genta faucet, hand towel bar, and robe hook. Kohler Cimarron two piece toilet.
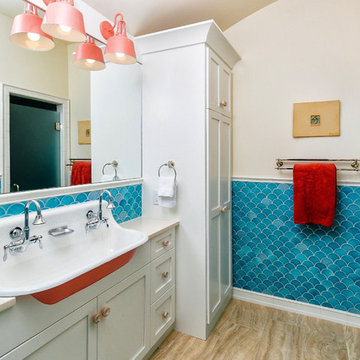
Foto di una stanza da bagno per bambini costiera con ante in stile shaker, ante beige, piastrelle blu, pareti beige, lavabo rettangolare, pavimento beige e top beige

A dramatic herringbone patterned stone wall will take your breath away. A curbless shower, integrated sink, and modern lighting bring an element of refinement.
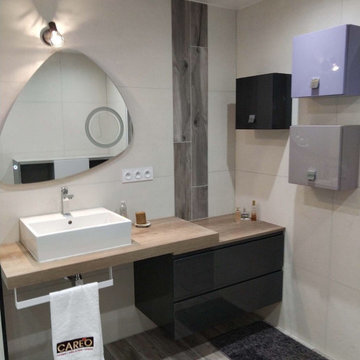
La surface était importante (9m2) et l'idée était de garder cette sensation d'espace tout en ayant un confort d'utilisation pour 2 personnes retraitées.
On a crée une zone vestiaire, une tablette basse ds la douche ( hauteur définie avec Mme) pour se laver les pieds sans efforts, une niche haute pour les shampoings, une douche ouverte avec paroi transparente permettent de ne pas fermer l'espace.
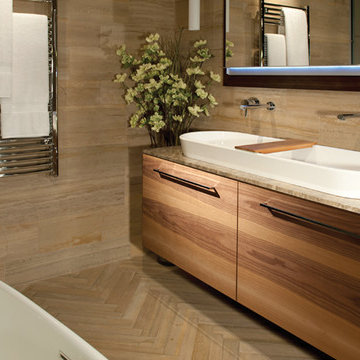
Esempio di una stanza da bagno padronale etnica di medie dimensioni con ante lisce, ante in legno scuro, vasca freestanding, piastrelle marroni, piastrelle in gres porcellanato, pareti beige, parquet chiaro, lavabo rettangolare, top in granito, pavimento marrone e top beige
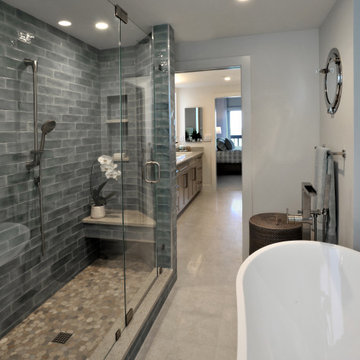
Ispirazione per una stanza da bagno padronale stile marino con ante in stile shaker, ante beige, vasca freestanding, doccia alcova, piastrelle blu, piastrelle in ceramica, pareti bianche, pavimento in gres porcellanato, lavabo rettangolare, top in quarzite, pavimento beige e top beige
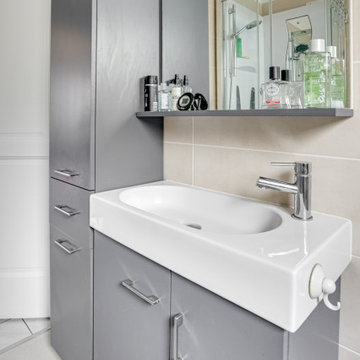
Réaménagement salle de bain
Foto di una piccola stanza da bagno con doccia design con ante grigie, doccia ad angolo, WC monopezzo, piastrelle beige, piastrelle di cemento, pareti beige, pavimento in cementine, lavabo rettangolare, top piastrellato, pavimento grigio, porta doccia scorrevole, top beige, un lavabo e mobile bagno freestanding
Foto di una piccola stanza da bagno con doccia design con ante grigie, doccia ad angolo, WC monopezzo, piastrelle beige, piastrelle di cemento, pareti beige, pavimento in cementine, lavabo rettangolare, top piastrellato, pavimento grigio, porta doccia scorrevole, top beige, un lavabo e mobile bagno freestanding
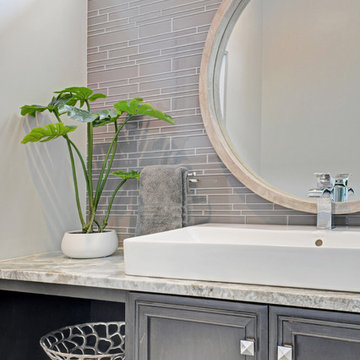
Paul Nicol
Immagine di un bagno di servizio classico di medie dimensioni con consolle stile comò, ante marroni, WC a due pezzi, piastrelle grigie, piastrelle di vetro, pareti grigie, pavimento con piastrelle in ceramica, lavabo rettangolare, top in quarzo composito, pavimento grigio e top beige
Immagine di un bagno di servizio classico di medie dimensioni con consolle stile comò, ante marroni, WC a due pezzi, piastrelle grigie, piastrelle di vetro, pareti grigie, pavimento con piastrelle in ceramica, lavabo rettangolare, top in quarzo composito, pavimento grigio e top beige
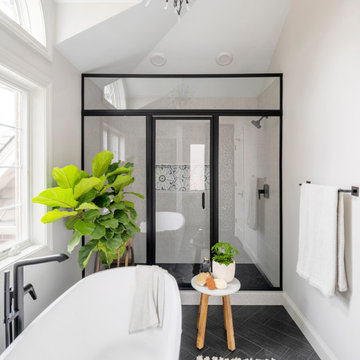
Modern Master Bathroom Design with Custom Door
Idee per una stanza da bagno minimalista con ante in legno chiaro, vasca con piedi a zampa di leone, doccia alcova, pareti beige, lavabo rettangolare, pavimento grigio, porta doccia a battente, top beige, panca da doccia, due lavabi e soffitto a volta
Idee per una stanza da bagno minimalista con ante in legno chiaro, vasca con piedi a zampa di leone, doccia alcova, pareti beige, lavabo rettangolare, pavimento grigio, porta doccia a battente, top beige, panca da doccia, due lavabi e soffitto a volta
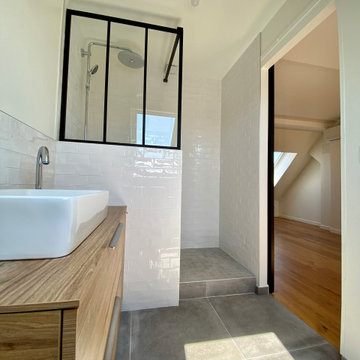
Esempio di una stanza da bagno padronale classica di medie dimensioni con ante con riquadro incassato, ante in legno chiaro, doccia doppia, piastrelle bianche, piastrelle a listelli, pareti bianche, pavimento in cementine, lavabo rettangolare, top in superficie solida, pavimento grigio, doccia aperta, top beige, un lavabo e mobile bagno sospeso
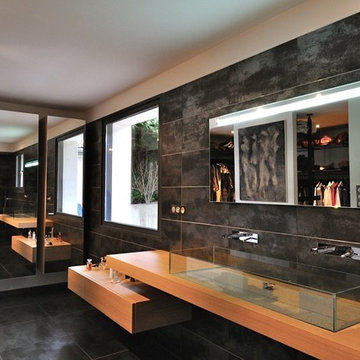
Immagine di una grande stanza da bagno con doccia design con piastrelle nere, piastrelle in ceramica, pavimento con piastrelle in ceramica, lavabo rettangolare, top in legno, ante lisce, ante in legno chiaro, doccia a filo pavimento, WC a due pezzi, pareti grigie, pavimento grigio, doccia aperta e top beige
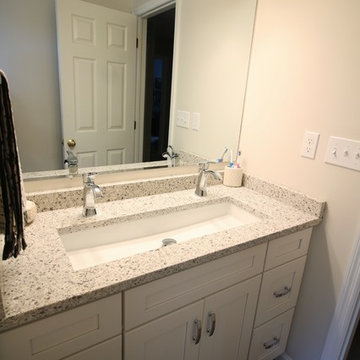
This bathroom is shared by a family of four, and can be close quarters in the mornings with a cramped shower and single vanity. However, without having anywhere to expand into, the bathroom size could not be changed. Our solution was to keep it bright and clean. By removing the tub and having a clear shower door, you give the illusion of more open space. The previous tub/shower area was cut down a few inches in order to put a 48" vanity in, which allowed us to add a trough sink and double faucets. Though the overall size only changed a few inches, they are now able to have two people utilize the sink area at the same time. White subway tile with gray grout, hexagon shower floor and accents, wood look vinyl flooring, and a white vanity kept this bathroom classic and bright.
Bagni con lavabo rettangolare e top beige - Foto e idee per arredare
3

