Bagni con lavabo integrato - Foto e idee per arredare
Filtra anche per:
Budget
Ordina per:Popolari oggi
141 - 160 di 3.258 foto
1 di 3
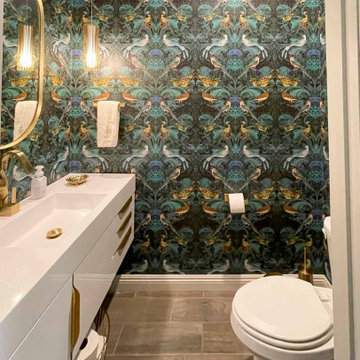
Boring builder finished Powder Room just got blamed-up, dressed up and ready for her guests.
Idee per un bagno di servizio mediterraneo di medie dimensioni con ante lisce, ante bianche, pareti multicolore, pavimento in gres porcellanato, lavabo integrato, top in quarzo composito, pavimento grigio, top bianco, mobile bagno sospeso e carta da parati
Idee per un bagno di servizio mediterraneo di medie dimensioni con ante lisce, ante bianche, pareti multicolore, pavimento in gres porcellanato, lavabo integrato, top in quarzo composito, pavimento grigio, top bianco, mobile bagno sospeso e carta da parati

Tasteful nods to a modern northwoods camp aesthetic abound in this luxury cabin. In the powder bath, handprinted cement tiles are patterned after Native American kilim rugs. A custom dyed concrete vanity and sink and warm white oak complete the look.

Floating invisible drain marble pedestal sink in powder room with flanking floor-to-ceiling windows and Dornbracht faucet.
Foto di un bagno di servizio stile marinaro di medie dimensioni con ante beige, WC sospeso, piastrelle beige, piastrelle di marmo, pareti beige, parquet chiaro, lavabo integrato, top in marmo, pavimento beige, top beige, mobile bagno freestanding e carta da parati
Foto di un bagno di servizio stile marinaro di medie dimensioni con ante beige, WC sospeso, piastrelle beige, piastrelle di marmo, pareti beige, parquet chiaro, lavabo integrato, top in marmo, pavimento beige, top beige, mobile bagno freestanding e carta da parati
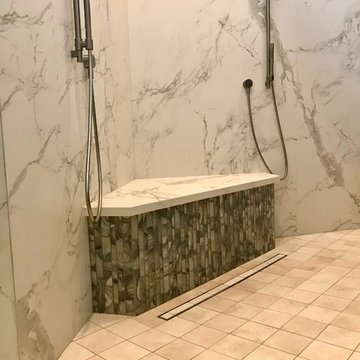
Master Bath Floor: MSI - 24X24 Vanilla White Polished
Master Bath Shower Round Glass Wall: Glazzio - Snow Palace Magical Forest
Master Bath Shower Walls: Dekton Quartz Slab
Master Shower Floor and Ceiling: MSI - Vanilla White Polished
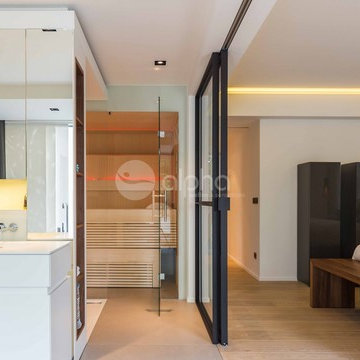
Ambient Elements creates conscious designs for innovative spaces by combining superior craftsmanship, advanced engineering and unique concepts while providing the ultimate wellness experience. We design and build saunas, infrared saunas, steam rooms, hammams, cryo chambers, salt rooms, snow rooms and many other hyperthermic conditioning modalities.
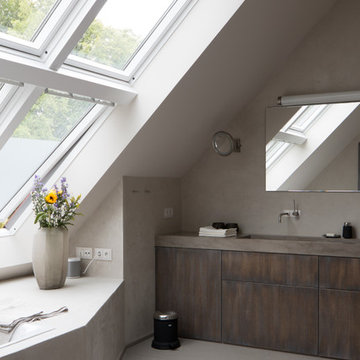
Der komfortable Doppel-Waschtisch wurde individuell für dieses Projekt gestaltet und aus hochwertigen Materialien gefertigt. Er nutzt die Breite der Nische perfekt aus und bietet ausreichend Stauraum für alle benötigten Alltagsgegenstände.
Umbau im Bestand, 21m² + 3,5m² (separates WC), Berlin Wannsee
Badewanne: Bette
Waschplatz: Anfertigung pibamarmi
Waschtisch (WC): Duravit
Fliesen: Mutina
Wandputz: Volimea Percamo
Fotos von Florian Goldmann
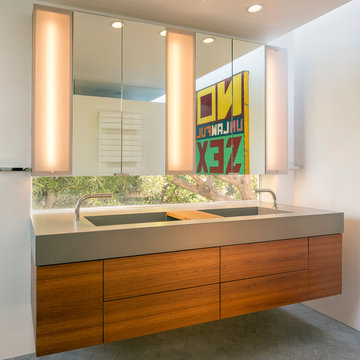
While the existing upstairs sitting room was spacious and welcoming, with a panoramic view of Golden Gate Bridge, Ghirardelli Square and Alcatraz, the sole bathroom on the floor and an adjacent dressing room, situated in the center, were dark and claustrophobic, with no view. We proposed enclosing a small deck to create a bright 90 sq. ft. en-suite master bath, a new dressing area, and a powder room accessible from the hallway.
The challenge was to make a room feel big without the benefit of a view. We saw this project as nestling a master bath in the trees, playing with the variegated light in the foliage and creating an indoor/outdoor shower experience.
Blue sky and lush trees are visible from the shower through a large picture window, while light filtered by the greenery splashes over the counter through a long, low view window. A new skylight straddles the master bath and the powder room. Transom glass around the perimeter of the powder room allows glimpses of light bouncing through both the bath and the powder room as well as the new dressing area.
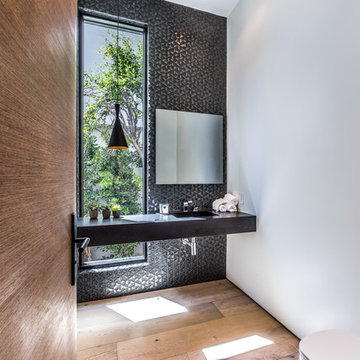
The Sunset Team
Ispirazione per un bagno di servizio minimalista di medie dimensioni con WC monopezzo, piastrelle nere, parquet chiaro, lavabo integrato, pareti bianche e top nero
Ispirazione per un bagno di servizio minimalista di medie dimensioni con WC monopezzo, piastrelle nere, parquet chiaro, lavabo integrato, pareti bianche e top nero
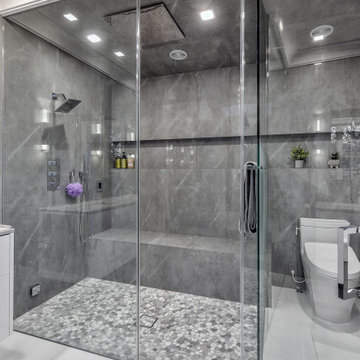
A professional couple wanted a luxurious, yet serene master bathroom/spa. They are fascinated with the modern, simple look that exudes beauty and relaxation. Their “wish list”: Enlarged bathroom; walk-in steam shower; heated shower bench built long enough to lay on; natural light; easy to maintain; modern shower fixtures. The interior finishes had to be soothing and beautiful. The outcome is spectacular!
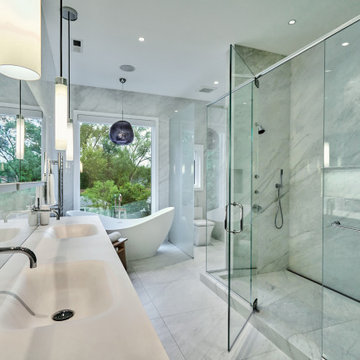
Master Bath
Foto di una grande stanza da bagno padronale minimalista con ante lisce, ante grigie, vasca freestanding, doccia doppia, WC monopezzo, piastrelle bianche, piastrelle in gres porcellanato, pareti bianche, pavimento in gres porcellanato, lavabo integrato, top in superficie solida, pavimento bianco, porta doccia a battente, top bianco, nicchia, due lavabi e mobile bagno sospeso
Foto di una grande stanza da bagno padronale minimalista con ante lisce, ante grigie, vasca freestanding, doccia doppia, WC monopezzo, piastrelle bianche, piastrelle in gres porcellanato, pareti bianche, pavimento in gres porcellanato, lavabo integrato, top in superficie solida, pavimento bianco, porta doccia a battente, top bianco, nicchia, due lavabi e mobile bagno sospeso
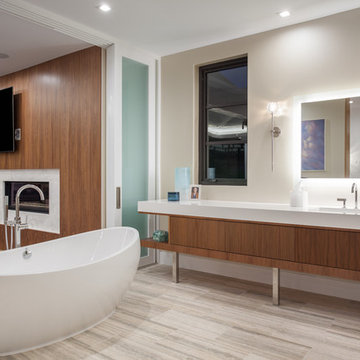
Ispirazione per un'ampia stanza da bagno padronale contemporanea con ante lisce, ante in legno scuro, vasca freestanding, pareti bianche, lavabo integrato, top in quarzo composito, pavimento multicolore e top bianco
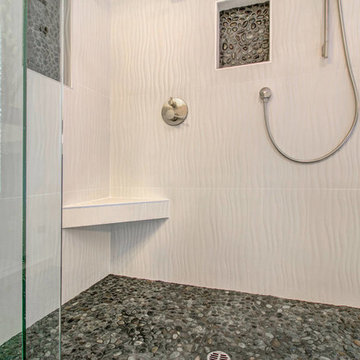
Photo Credit: Preview First
Immagine di una grande stanza da bagno padronale chic con ante lisce, ante in legno bruno, vasca freestanding, doccia ad angolo, WC monopezzo, piastrelle beige, lastra di pietra, pareti beige, pavimento in gres porcellanato, lavabo integrato e top in quarzo composito
Immagine di una grande stanza da bagno padronale chic con ante lisce, ante in legno bruno, vasca freestanding, doccia ad angolo, WC monopezzo, piastrelle beige, lastra di pietra, pareti beige, pavimento in gres porcellanato, lavabo integrato e top in quarzo composito

Powder room. Photography by Ben Benschneider.
Immagine di un piccolo bagno di servizio minimalista con lavabo integrato, ante lisce, ante in legno bruno, WC a due pezzi, piastrelle nere, piastrelle di vetro, pareti nere, pavimento in cemento, top in superficie solida, pavimento beige e top bianco
Immagine di un piccolo bagno di servizio minimalista con lavabo integrato, ante lisce, ante in legno bruno, WC a due pezzi, piastrelle nere, piastrelle di vetro, pareti nere, pavimento in cemento, top in superficie solida, pavimento beige e top bianco
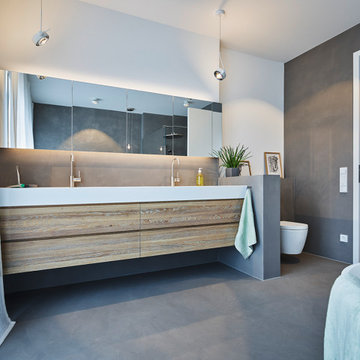
Auch im Elternbad geben natürliche Materialien und Farben den Ton an. Die fugenlose Wand- und Bodengestaltung aus gespachteltem Design-Estrich bis in die bodengleiche Dusche lassen den großen Raum noch ruhiger wirken. Der maßgefertigte Waschtisch aus gebürsteter Eiche und in die Mineralwerkstoffplatte integrierte Doppelwaschbecken lassen viel Platz für zwei. Noch mehr Stauraum für Tiegel und Tuben findet sich im Spiegelschrank, der in der Vorwand eingelassen wurde und rundum von LED- beleuchtet wird. Die Leuchten "Sento" und "Più" von Occhio runden das Lichtkonzept ab.
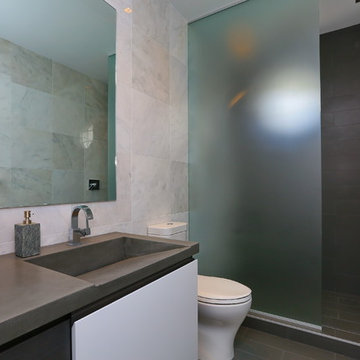
SRQ360
Foto di una stanza da bagno contemporanea con ante lisce, top in cemento, WC monopezzo, ante bianche, doccia aperta, piastrelle grigie, lavabo integrato e doccia aperta
Foto di una stanza da bagno contemporanea con ante lisce, top in cemento, WC monopezzo, ante bianche, doccia aperta, piastrelle grigie, lavabo integrato e doccia aperta
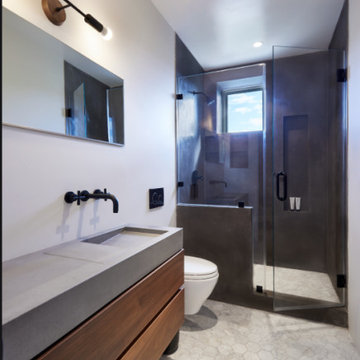
Esempio di una stanza da bagno padronale design di medie dimensioni con ante lisce, ante in legno scuro, doccia alcova, WC sospeso, piastrelle nere, lastra di pietra, pareti bianche, pavimento in marmo, lavabo integrato, top in cemento, pavimento grigio, porta doccia a battente e top grigio
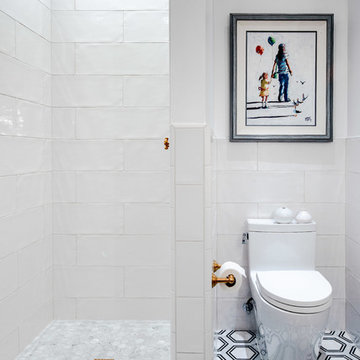
The bathroom accessories towel bar, robe hook, etc. are Aylesbury satin bronze by Brasstech, Inc.
The floor tile is Carrara Thassos marble mosaic by Viviano Comfort.
The shower head is Aylesbury satin bronze by Brasstech, Inc.
The shower floor tile is a Carrara marble hex from Floor and Decor.
The tile on the walls is Cafe field tile in milk with a gloss finish by Walker Zanger.
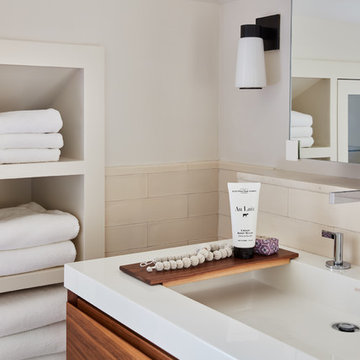
Upon moving to a new home, this couple chose to convert two small guest baths into one large luxurious space including a Japanese soaking tub and custom glass shower with rainfall spout. Two floating vanities in a walnut finish topped with composite countertops and integrated sinks flank each wall. Due to the pitched walls, Barbara worked with both an industrial designer and mirror manufacturer to design special clips to mount the vanity mirrors, creating a unique and modern solution in a challenging space.
The mix of travertine floor tiles with glossy cream wainscotting tiles creates a warm and inviting feel in this bathroom. Glass fronted shelving built into the eaves offers extra storage for towels and accessories. A oil-rubbed bronze finish lantern hangs from the dramatic ceiling while matching finish sconces add task lighting to the vanity areas.
This project was featured in Boston Magazine Home Design section entitiled "Spaces: Bathing Beauty" in the March 2018 issue. Click here for a link to the article:
https://www.bostonmagazine.com/property/2018/03/27/elza-b-design-bathroom-transformation/
Photography: Jared Kuzia
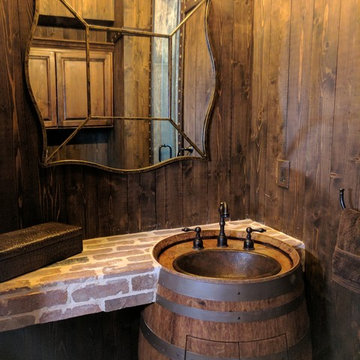
Pub bath turned into a wine barrel, with antique wine barrel sink.
Foto di un piccolo bagno di servizio rustico con ante con bugna sagomata, ante in legno scuro, WC monopezzo, pareti marroni, pavimento in mattoni, lavabo integrato e pavimento rosso
Foto di un piccolo bagno di servizio rustico con ante con bugna sagomata, ante in legno scuro, WC monopezzo, pareti marroni, pavimento in mattoni, lavabo integrato e pavimento rosso
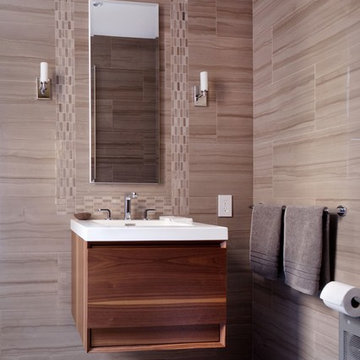
Francine Fleischer
Idee per un bagno di servizio minimal con ante lisce, piastrelle beige, piastrelle grigie, piastrelle in gres porcellanato, pavimento con piastrelle a mosaico, lavabo integrato, ante in legno scuro e pavimento grigio
Idee per un bagno di servizio minimal con ante lisce, piastrelle beige, piastrelle grigie, piastrelle in gres porcellanato, pavimento con piastrelle a mosaico, lavabo integrato, ante in legno scuro e pavimento grigio
Bagni con lavabo integrato - Foto e idee per arredare
8

