Bagni con lavabo integrato e top nero - Foto e idee per arredare
Filtra anche per:
Budget
Ordina per:Popolari oggi
21 - 40 di 790 foto
1 di 3

Master bathroom with custom-designed walnut bathtub. Custome designed vanities.
Large format tile.
Idee per una grande stanza da bagno padronale minimal con ante lisce, ante bianche, vasca ad angolo, doccia a filo pavimento, piastrelle bianche, piastrelle in gres porcellanato, pareti bianche, pavimento in gres porcellanato, lavabo integrato, top in quarzo composito, pavimento bianco, doccia aperta, top nero, un lavabo, mobile bagno sospeso e nicchia
Idee per una grande stanza da bagno padronale minimal con ante lisce, ante bianche, vasca ad angolo, doccia a filo pavimento, piastrelle bianche, piastrelle in gres porcellanato, pareti bianche, pavimento in gres porcellanato, lavabo integrato, top in quarzo composito, pavimento bianco, doccia aperta, top nero, un lavabo, mobile bagno sospeso e nicchia
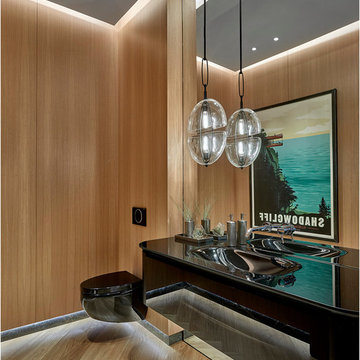
Photography - Toni Soluri Photography
Architecture - dSPACE Studio
Foto di un bagno di servizio contemporaneo con WC sospeso, parquet chiaro, lavabo integrato e top nero
Foto di un bagno di servizio contemporaneo con WC sospeso, parquet chiaro, lavabo integrato e top nero
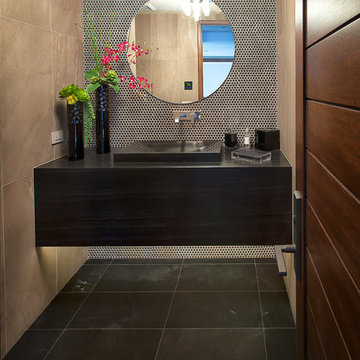
The second powder room in this home features a floating vanity and integrated sink composed of polished Smokey Black Vein Cut slabs. The accent wall was meant to create a dramatic, masculine feel which was accomplished by using a brushed metal three-dimensional mosaic. Sherpa Brown marble filed tile was used for the flooring to compliment the overall design.

The client wanted a moody and monochromatic powder room with a lot of personality. We recommended the focal point tiles on the floor, added warmth with a gorgeous, black and wood vanity and topped that off with Matte black porcelain integrated sink and counter. The photography and accessories bring it all together and really pop with the dramatic black painted walls.

Mater bathroom complete high-end renovation by Americcan Home Improvement, Inc.
Esempio di una grande stanza da bagno padronale moderna con ante con bugna sagomata, ante in legno chiaro, vasca freestanding, doccia ad angolo, piastrelle bianche, piastrelle effetto legno, pareti bianche, pavimento in marmo, lavabo integrato, top in marmo, pavimento nero, porta doccia a battente, top nero, panca da doccia, due lavabi, mobile bagno incassato, soffitto ribassato e pareti in legno
Esempio di una grande stanza da bagno padronale moderna con ante con bugna sagomata, ante in legno chiaro, vasca freestanding, doccia ad angolo, piastrelle bianche, piastrelle effetto legno, pareti bianche, pavimento in marmo, lavabo integrato, top in marmo, pavimento nero, porta doccia a battente, top nero, panca da doccia, due lavabi, mobile bagno incassato, soffitto ribassato e pareti in legno

The renovation of this bathroom was part of the complete refurbishment of a beautiful apartment in St Albans. The clients enlisted our Project Management services for the interior design and implementation of this renovation. We wanted to create a calming space and create the illusion of a bigger bathroom. We fully tiled the room and added a modern rustic wall mounted vanity with a black basin. We popped the scheme with accents of black and added colourful accessories to complete the scheme.

Primary Bathroom (Interior Design by Studio D)
Idee per una stanza da bagno contemporanea di medie dimensioni con WC monopezzo, piastrelle marroni, piastrelle di marmo, pareti multicolore, pavimento in marmo, lavabo integrato, top in marmo, pavimento multicolore, top nero e pareti in legno
Idee per una stanza da bagno contemporanea di medie dimensioni con WC monopezzo, piastrelle marroni, piastrelle di marmo, pareti multicolore, pavimento in marmo, lavabo integrato, top in marmo, pavimento multicolore, top nero e pareti in legno
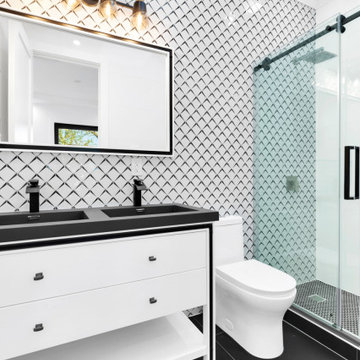
Immagine di una grande stanza da bagno padronale minimalista con ante lisce, ante bianche, doccia aperta, WC monopezzo, pistrelle in bianco e nero, piastrelle a mosaico, pareti bianche, pavimento in gres porcellanato, lavabo integrato, top in marmo, pavimento grigio, porta doccia scorrevole, top nero, due lavabi e mobile bagno freestanding
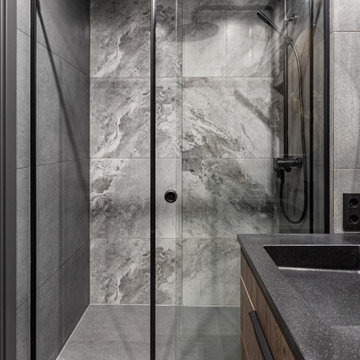
Idee per una stanza da bagno contemporanea di medie dimensioni con ante lisce, ante marroni, zona vasca/doccia separata, WC sospeso, piastrelle grigie, piastrelle in gres porcellanato, pareti grigie, pavimento in gres porcellanato, lavabo integrato, top in superficie solida, pavimento grigio, porta doccia scorrevole, top nero, nicchia, un lavabo e mobile bagno freestanding
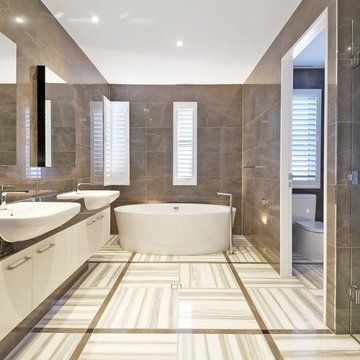
Dall
Esempio di una stanza da bagno padronale design con ante lisce, ante bianche, vasca freestanding, doccia alcova, WC a due pezzi, piastrelle grigie, pareti grigie, lavabo integrato, pavimento grigio, porta doccia a battente e top nero
Esempio di una stanza da bagno padronale design con ante lisce, ante bianche, vasca freestanding, doccia alcova, WC a due pezzi, piastrelle grigie, pareti grigie, lavabo integrato, pavimento grigio, porta doccia a battente e top nero
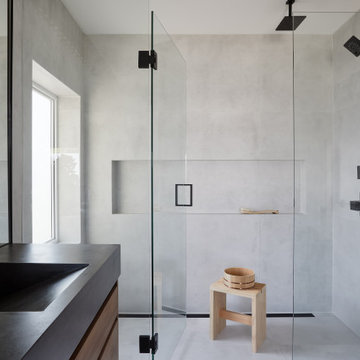
Ispirazione per una stanza da bagno moderna con doccia a filo pavimento, piastrelle grigie, lavabo integrato, pavimento grigio, porta doccia a battente, top nero e nicchia
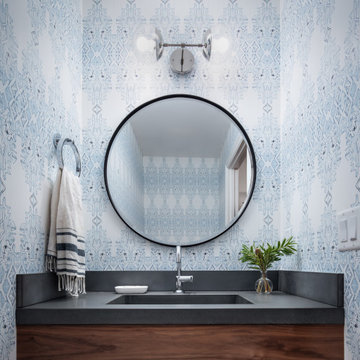
Transitional home with a light, bright aesthetic.
Foto di un piccolo bagno di servizio classico con pareti blu, lavabo integrato, top in quarzo composito, top nero, ante lisce e ante in legno bruno
Foto di un piccolo bagno di servizio classico con pareti blu, lavabo integrato, top in quarzo composito, top nero, ante lisce e ante in legno bruno
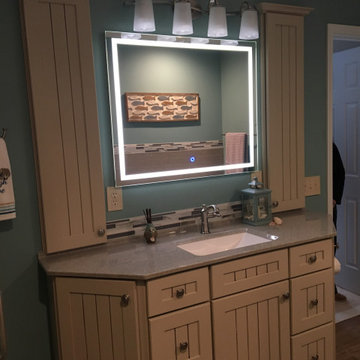
cabinets built into wall for added storage.
Foto di una stanza da bagno classica di medie dimensioni con ante con riquadro incassato, ante beige, vasca freestanding, doccia ad angolo, WC a due pezzi, pareti blu, pavimento in gres porcellanato, lavabo integrato, top in superficie solida, pavimento beige, doccia aperta e top nero
Foto di una stanza da bagno classica di medie dimensioni con ante con riquadro incassato, ante beige, vasca freestanding, doccia ad angolo, WC a due pezzi, pareti blu, pavimento in gres porcellanato, lavabo integrato, top in superficie solida, pavimento beige, doccia aperta e top nero

Salle de bain design et graphique
Foto di una stanza da bagno padronale nordica di medie dimensioni con vasca ad angolo, zona vasca/doccia separata, piastrelle bianche, piastrelle grigie, piastrelle nere, piastrelle in ceramica, pareti nere, lavabo integrato, top in laminato, doccia aperta, ante lisce, ante in legno chiaro, parquet chiaro, pavimento marrone e top nero
Foto di una stanza da bagno padronale nordica di medie dimensioni con vasca ad angolo, zona vasca/doccia separata, piastrelle bianche, piastrelle grigie, piastrelle nere, piastrelle in ceramica, pareti nere, lavabo integrato, top in laminato, doccia aperta, ante lisce, ante in legno chiaro, parquet chiaro, pavimento marrone e top nero
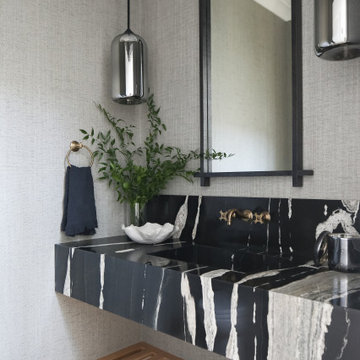
Ispirazione per una stanza da bagno tradizionale di medie dimensioni con nessun'anta, ante in legno chiaro, pavimento in legno massello medio, lavabo integrato, top in marmo, top nero, pareti grigie e pavimento marrone

This master bath is characterized by a harmonious marriage of materials, where the warmth of wood grain tiles on the walls complements the cool elegance of the porcelain floor tile. The bathroom's design articulates a clean, modern aesthetic punctuated by high-end finishes and a cohesive color palette
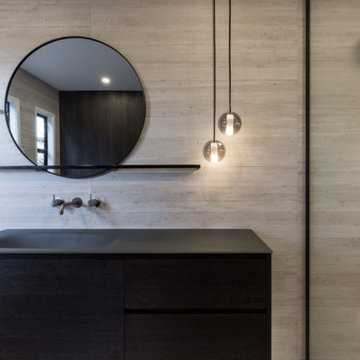
Modern Small Bathrooms, Modern Bathrooms For Easy Cleaning, Black Bathrooms, Modern Dark Bathrooms
Ispirazione per una grande stanza da bagno padronale minimalista con ante lisce, ante nere, doccia aperta, WC monopezzo, piastrelle beige, piastrelle in ceramica, pareti beige, pavimento in gres porcellanato, lavabo integrato, top in pietra calcarea, pavimento beige, doccia aperta, top nero, un lavabo e mobile bagno sospeso
Ispirazione per una grande stanza da bagno padronale minimalista con ante lisce, ante nere, doccia aperta, WC monopezzo, piastrelle beige, piastrelle in ceramica, pareti beige, pavimento in gres porcellanato, lavabo integrato, top in pietra calcarea, pavimento beige, doccia aperta, top nero, un lavabo e mobile bagno sospeso
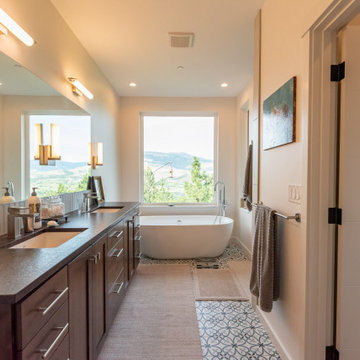
Idee per una stanza da bagno padronale moderna di medie dimensioni con ante lisce, ante in legno bruno, vasca freestanding, doccia aperta, WC monopezzo, piastrelle multicolore, pareti bianche, pavimento in gres porcellanato, lavabo integrato, top in granito, pavimento beige, doccia aperta, top nero, un lavabo e mobile bagno incassato
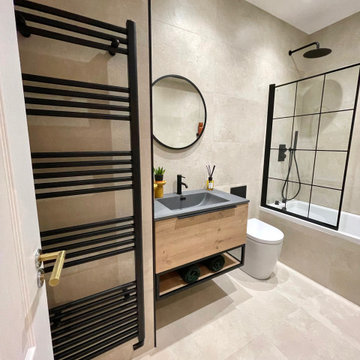
The renovation of this bathroom was part of the complete refurbishment of a beautiful apartment in St Albans. The clients enlisted our Project Management services for the interior design and implementation of this renovation. We wanted to create a calming space and create the illusion of a bigger bathroom. We fully tiled the room and added a modern rustic wall mounted vanity with a black basin. We popped the scheme with accents of black and added colourful accessories to complete the scheme.
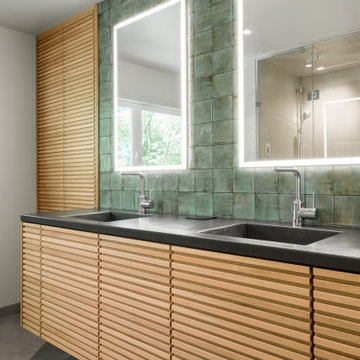
Zen enSuite Steam Bath
Portland, OR
type: remodel
credits
design: Matthew O. Daby - m.o.daby design
interior design: Angela Mechaley - m.o.daby design
construction: Hayes Brothers Construction
photography: Kenton Waltz - KLIK Concepts
Bagni con lavabo integrato e top nero - Foto e idee per arredare
2

