Bagni con lavabo integrato e top in quarzo composito - Foto e idee per arredare
Filtra anche per:
Budget
Ordina per:Popolari oggi
81 - 100 di 7.535 foto
1 di 3
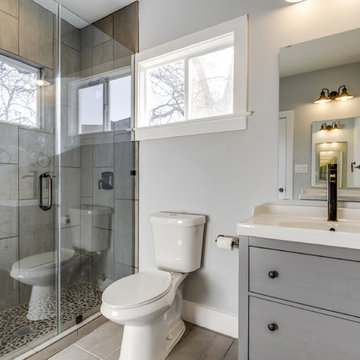
Immagine di una piccola stanza da bagno padronale classica con ante lisce, ante grigie, doccia ad angolo, piastrelle grigie, piastrelle in gres porcellanato, pareti grigie, pavimento in gres porcellanato, lavabo integrato e top in quarzo composito
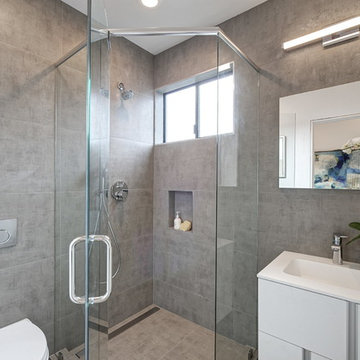
Foto di una stanza da bagno con doccia minimal di medie dimensioni con ante lisce, ante bianche, doccia ad angolo, WC sospeso, piastrelle grigie, piastrelle di cemento, pareti grigie, lavabo integrato, top in quarzo composito, pavimento beige e porta doccia a battente
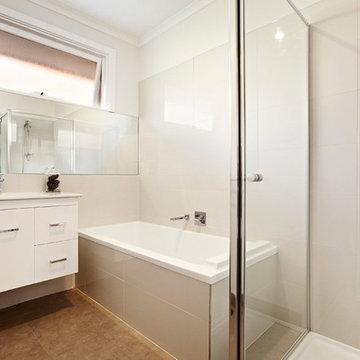
Hampton modern and timeless bathroom. White bathroom.
Esempio di una stanza da bagno moderna con ante lisce, ante bianche, vasca da incasso, doccia ad angolo, piastrelle bianche, piastrelle in gres porcellanato, pareti bianche, pavimento in gres porcellanato, lavabo integrato, top in quarzo composito, pavimento marrone, porta doccia a battente e top bianco
Esempio di una stanza da bagno moderna con ante lisce, ante bianche, vasca da incasso, doccia ad angolo, piastrelle bianche, piastrelle in gres porcellanato, pareti bianche, pavimento in gres porcellanato, lavabo integrato, top in quarzo composito, pavimento marrone, porta doccia a battente e top bianco
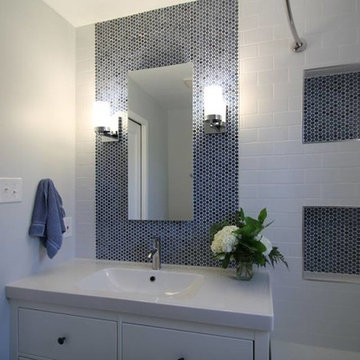
This bathroom in our client's lovely three bedroom one bath home in the North Park Neighborhood needed some serious help. The existing layout and size created a cramped space seriously lacking storage and counter space. The goal of the remodel was to expand the bathroom to add a larger vanity, bigger bath tub long and deep enough for soaking, smart storage solutions, and a bright updated look. To do this we pushed the southern wall 18 inches, flipped flopped the vanity to the opposite wall, and rotated the toilet. A new 72 inch three-wall alcove tub with subway tile and a playfull blue penny tile make create the spacous and bright bath/shower enclosure. The custom made-to-order shower curtain is a fun alternative to a custom glass door. A small built-in tower of storage cubbies tucks in behind wall holding the shower plumbing. The vanity area inlcudes an Ikea cabinet, counter, and faucet with simple mirror medicine cabinet and chrome wall sconces. The wall color is Reflection by Sherwin-Williams.
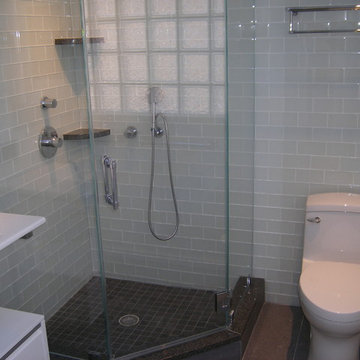
Immagine di una stanza da bagno con doccia tradizionale di medie dimensioni con nessun'anta, ante bianche, WC monopezzo, piastrelle verdi, piastrelle di vetro, pareti verdi, pavimento in cementine, lavabo integrato, top in quarzo composito, doccia ad angolo, pavimento grigio e porta doccia a battente
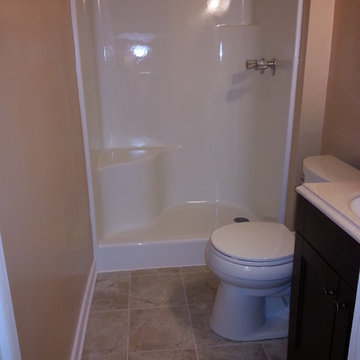
Remodel bathroom. Reglaze shower, install tile floor, install new vanity..
Esempio di una piccola stanza da bagno stile americano con lavabo integrato, ante in stile shaker, ante in legno bruno, top in quarzo composito, doccia aperta, piastrelle marroni, piastrelle in gres porcellanato e pavimento in gres porcellanato
Esempio di una piccola stanza da bagno stile americano con lavabo integrato, ante in stile shaker, ante in legno bruno, top in quarzo composito, doccia aperta, piastrelle marroni, piastrelle in gres porcellanato e pavimento in gres porcellanato
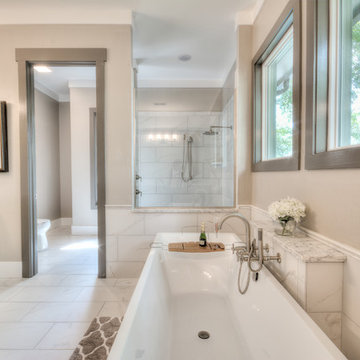
What a stunning master bathroom. Separate stand alone tub and shower alcove. Light and bright tile, counter tops and fixtures. The second story location allows for lots of natural light to consistently be let in here.
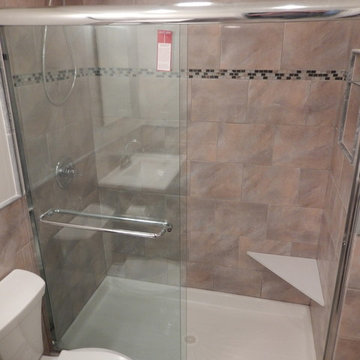
Immagine di una piccola stanza da bagno con doccia con lavabo integrato, ante lisce, ante in legno bruno, top in quarzo composito, doccia alcova, WC a due pezzi, piastrelle marroni, piastrelle in ceramica, pareti marroni e pavimento con piastrelle in ceramica
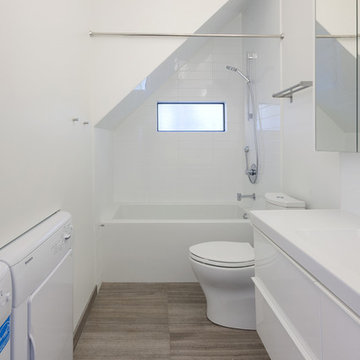
Two Column Marketing
Idee per una stretta e lunga stanza da bagno con doccia design con ante lisce, ante bianche, vasca ad alcova, vasca/doccia, piastrelle bianche, lavabo integrato, top in quarzo composito, piastrelle in ceramica, pareti bianche e pavimento con piastrelle in ceramica
Idee per una stretta e lunga stanza da bagno con doccia design con ante lisce, ante bianche, vasca ad alcova, vasca/doccia, piastrelle bianche, lavabo integrato, top in quarzo composito, piastrelle in ceramica, pareti bianche e pavimento con piastrelle in ceramica

Here is an architecturally built house from the early 1970's which was brought into the new century during this complete home remodel by opening up the main living space with two small additions off the back of the house creating a seamless exterior wall, dropping the floor to one level throughout, exposing the post an beam supports, creating main level on-suite, den/office space, refurbishing the existing powder room, adding a butlers pantry, creating an over sized kitchen with 17' island, refurbishing the existing bedrooms and creating a new master bedroom floor plan with walk in closet, adding an upstairs bonus room off an existing porch, remodeling the existing guest bathroom, and creating an in-law suite out of the existing workshop and garden tool room.vanity
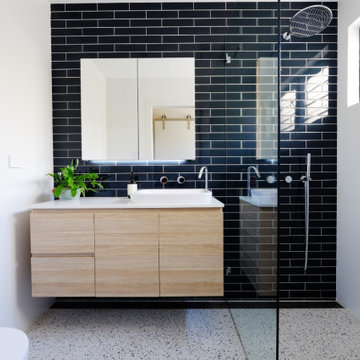
Main bathroom renovation featuring timber look vanity, semi-inset basin with chrome tapware. Open shower with a built-in niche. Floor tiles are porcelain with a printed terrazzo pattern with white wall tile surround and dark blue subway feature tile.

Completed Bathroom
Esempio di una stanza da bagno con doccia moderna di medie dimensioni con ante lisce, ante con finitura invecchiata, bidè, piastrelle grigie, piastrelle di marmo, pareti grigie, pavimento in gres porcellanato, lavabo integrato, top in quarzo composito, pavimento grigio, porta doccia a battente, top bianco, nicchia, due lavabi e mobile bagno sospeso
Esempio di una stanza da bagno con doccia moderna di medie dimensioni con ante lisce, ante con finitura invecchiata, bidè, piastrelle grigie, piastrelle di marmo, pareti grigie, pavimento in gres porcellanato, lavabo integrato, top in quarzo composito, pavimento grigio, porta doccia a battente, top bianco, nicchia, due lavabi e mobile bagno sospeso

Kids bathroom, with a custom wood vanity, white zellige backsplash from Zia Tile, and custom blue faucets from Fantini.
Esempio di una stanza da bagno per bambini minimalista di medie dimensioni con ante in legno chiaro, vasca da incasso, doccia ad angolo, WC monopezzo, piastrelle bianche, piastrelle in terracotta, pareti bianche, pavimento alla veneziana, lavabo integrato, top in quarzo composito, pavimento grigio, doccia aperta, top bianco, due lavabi e mobile bagno incassato
Esempio di una stanza da bagno per bambini minimalista di medie dimensioni con ante in legno chiaro, vasca da incasso, doccia ad angolo, WC monopezzo, piastrelle bianche, piastrelle in terracotta, pareti bianche, pavimento alla veneziana, lavabo integrato, top in quarzo composito, pavimento grigio, doccia aperta, top bianco, due lavabi e mobile bagno incassato

Master bathroom with custom-designed walnut bathtub. Custome designed vanities.
Large format tile.
Idee per una grande stanza da bagno padronale minimal con ante lisce, ante bianche, vasca ad angolo, doccia a filo pavimento, piastrelle bianche, piastrelle in gres porcellanato, pareti bianche, pavimento in gres porcellanato, lavabo integrato, top in quarzo composito, pavimento bianco, doccia aperta, top nero, un lavabo, mobile bagno sospeso e nicchia
Idee per una grande stanza da bagno padronale minimal con ante lisce, ante bianche, vasca ad angolo, doccia a filo pavimento, piastrelle bianche, piastrelle in gres porcellanato, pareti bianche, pavimento in gres porcellanato, lavabo integrato, top in quarzo composito, pavimento bianco, doccia aperta, top nero, un lavabo, mobile bagno sospeso e nicchia
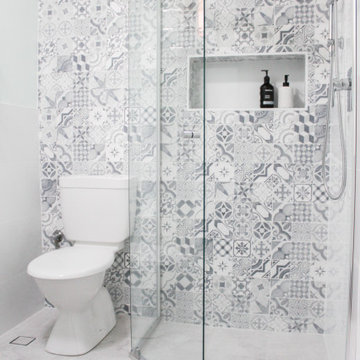
Ensuite, Small Bathrooms, Shower Niche, Semi Frameless Shower Screen, Hampton Vanity, Small Bathroom Ideas, Shaker Style Vanity, Pattern Wall Tiles
Ispirazione per una piccola stanza da bagno con doccia minimalista con ante in stile shaker, ante bianche, doccia ad angolo, WC monopezzo, piastrelle multicolore, piastrelle a mosaico, pareti bianche, pavimento in gres porcellanato, lavabo integrato, top in quarzo composito, pavimento bianco, porta doccia a battente, top bianco, un lavabo e mobile bagno sospeso
Ispirazione per una piccola stanza da bagno con doccia minimalista con ante in stile shaker, ante bianche, doccia ad angolo, WC monopezzo, piastrelle multicolore, piastrelle a mosaico, pareti bianche, pavimento in gres porcellanato, lavabo integrato, top in quarzo composito, pavimento bianco, porta doccia a battente, top bianco, un lavabo e mobile bagno sospeso
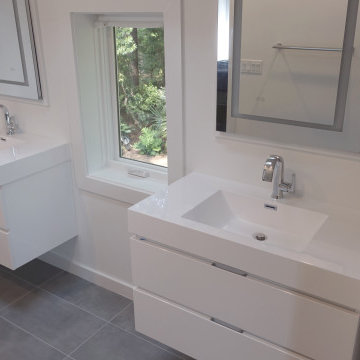
On the rear of the house was a two story screen porch running 3/4 the length of the house. On the first floor we reduced the porch size by half, to relocate the new kitchen. We enclosed the entire second floor vaulted area of the screen porch to create a new walk in closet off the existing master bedroom. We also added a new modern bathroom for my client. She decided on two separate vanities with illuminated and anti-fog mirrors. A corner shower with hand head shower head was created and a new toilet added.
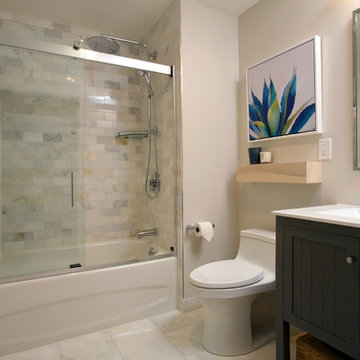
Ensuite master bathroom with kohler fixtures, gray tile, and glass doors.
Immagine di una piccola stanza da bagno padronale chic con consolle stile comò, ante in legno bruno, vasca ad alcova, doccia alcova, WC monopezzo, piastrelle grigie, piastrelle in gres porcellanato, pareti grigie, pavimento in gres porcellanato, lavabo integrato, top in quarzo composito, pavimento grigio, porta doccia scorrevole e top bianco
Immagine di una piccola stanza da bagno padronale chic con consolle stile comò, ante in legno bruno, vasca ad alcova, doccia alcova, WC monopezzo, piastrelle grigie, piastrelle in gres porcellanato, pareti grigie, pavimento in gres porcellanato, lavabo integrato, top in quarzo composito, pavimento grigio, porta doccia scorrevole e top bianco
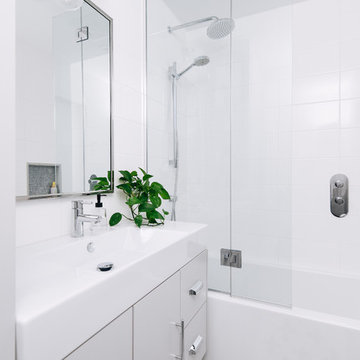
Idee per una piccola stanza da bagno per bambini design con ante lisce, ante grigie, vasca ad alcova, vasca/doccia, piastrelle bianche, piastrelle in ceramica, pavimento con piastrelle in ceramica, pavimento grigio, pareti bianche, lavabo integrato, top in quarzo composito, porta doccia a battente e top bianco
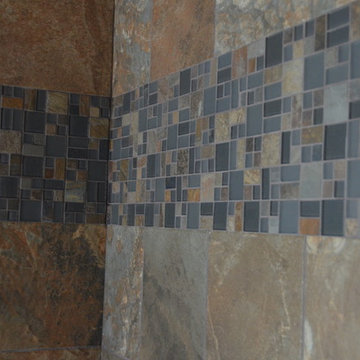
Esempio di una stanza da bagno padronale boho chic di medie dimensioni con ante con riquadro incassato, ante in legno bruno, vasca da incasso, doccia alcova, piastrelle marroni, piastrelle grigie, piastrelle in ardesia, pareti arancioni, pavimento in ardesia, lavabo integrato, top in quarzo composito, pavimento marrone e porta doccia a battente
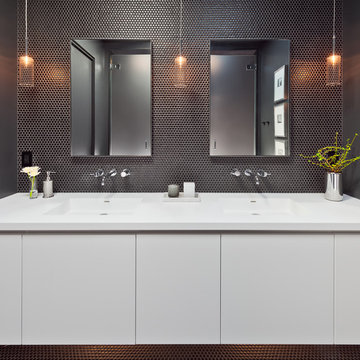
Allen Russ Photography
Esempio di una stanza da bagno padronale design di medie dimensioni con ante lisce, ante bianche, piastrelle nere, piastrelle in ceramica, pavimento con piastrelle in ceramica, top in quarzo composito, lavabo integrato, pareti nere e pavimento nero
Esempio di una stanza da bagno padronale design di medie dimensioni con ante lisce, ante bianche, piastrelle nere, piastrelle in ceramica, pavimento con piastrelle in ceramica, top in quarzo composito, lavabo integrato, pareti nere e pavimento nero
Bagni con lavabo integrato e top in quarzo composito - Foto e idee per arredare
5

