Bagni con lavabo integrato e top in laminato - Foto e idee per arredare
Filtra anche per:
Budget
Ordina per:Popolari oggi
121 - 140 di 966 foto
1 di 3
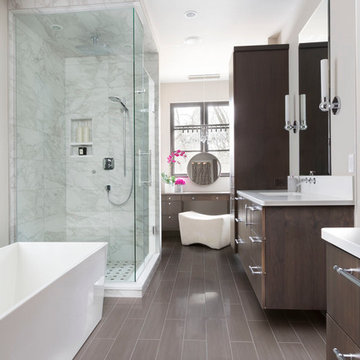
This new construction home was a long-awaited dream home with lots of ideas and details curated over many years. It’s a contemporary lake house in the Midwest with a California vibe. The palette is clean and simple, and uses varying shades of gray. The dramatic architectural elements punctuate each space with dramatic details.
Photos done by Ryan Hainey Photography, LLC.
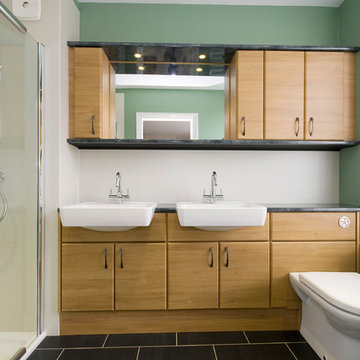
Immagine di una stanza da bagno moderna con lavabo integrato, ante lisce, ante in legno scuro, top in laminato, doccia alcova, WC monopezzo, pareti verdi e pavimento in linoleum
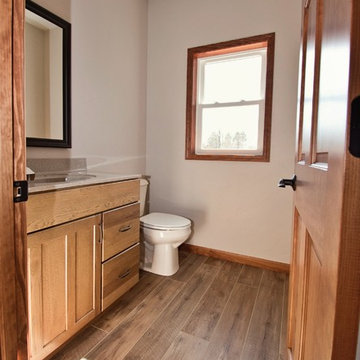
What a perfect space for guests to have when they visit.
Immagine di una stanza da bagno country di medie dimensioni con ante con riquadro incassato, ante marroni, WC a due pezzi, pareti bianche, pavimento in legno massello medio, lavabo integrato, top in laminato, pavimento marrone e top marrone
Immagine di una stanza da bagno country di medie dimensioni con ante con riquadro incassato, ante marroni, WC a due pezzi, pareti bianche, pavimento in legno massello medio, lavabo integrato, top in laminato, pavimento marrone e top marrone
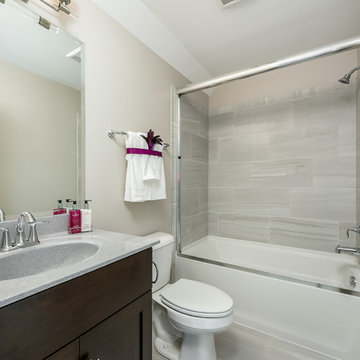
Our 4553 sq. ft. model currently has the latest smart home technology including a Control 4 centralized home automation system that can control lights, doors, temperature and more. This is the bathroom off of the second floor which is complete with Moen products.
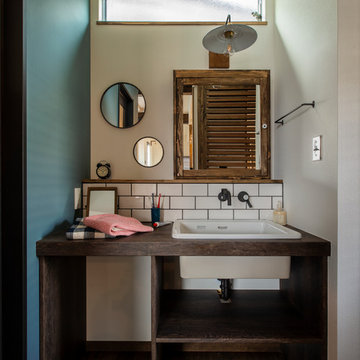
おしゃれでコンパクトな造作洗面台
Ispirazione per un bagno di servizio industriale di medie dimensioni con nessun'anta, piastrelle bianche, piastrelle diamantate, pareti bianche, lavabo integrato, top in laminato e top marrone
Ispirazione per un bagno di servizio industriale di medie dimensioni con nessun'anta, piastrelle bianche, piastrelle diamantate, pareti bianche, lavabo integrato, top in laminato e top marrone
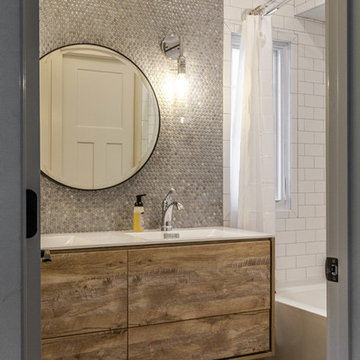
Foto di una grande stanza da bagno per bambini boho chic con consolle stile comò, ante in legno chiaro, vasca ad alcova, doccia ad angolo, WC a due pezzi, piastrelle grigie, piastrelle in ceramica, pareti bianche, pavimento con piastrelle in ceramica, lavabo integrato, top in laminato, pavimento grigio e top bianco
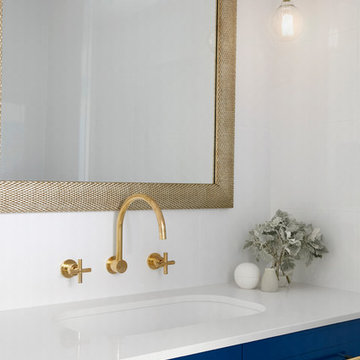
Tom Roe
Esempio di una stanza da bagno con doccia tradizionale di medie dimensioni con consolle stile comò, ante blu, vasca freestanding, piastrelle bianche, pareti bianche, pavimento con piastrelle a mosaico, lavabo integrato, top in laminato, pavimento multicolore e top bianco
Esempio di una stanza da bagno con doccia tradizionale di medie dimensioni con consolle stile comò, ante blu, vasca freestanding, piastrelle bianche, pareti bianche, pavimento con piastrelle a mosaico, lavabo integrato, top in laminato, pavimento multicolore e top bianco
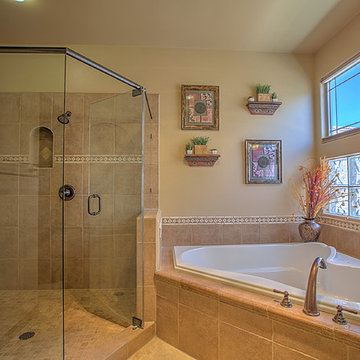
Idee per una grande stanza da bagno padronale classica con ante con bugna sagomata, ante in legno scuro, vasca idromassaggio, doccia ad angolo, piastrelle beige, piastrelle in ceramica, pareti beige, pavimento con piastrelle in ceramica, lavabo integrato e top in laminato
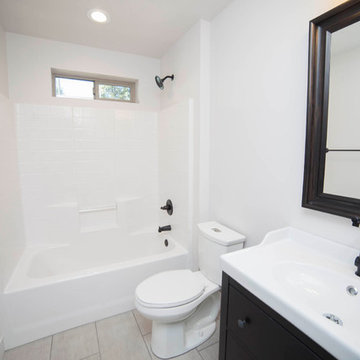
Ispirazione per una stanza da bagno industriale di medie dimensioni con ante lisce, ante in legno bruno, vasca da incasso, doccia aperta, WC monopezzo, piastrelle bianche, piastrelle in ceramica, pareti bianche, pavimento con piastrelle in ceramica, lavabo integrato e top in laminato
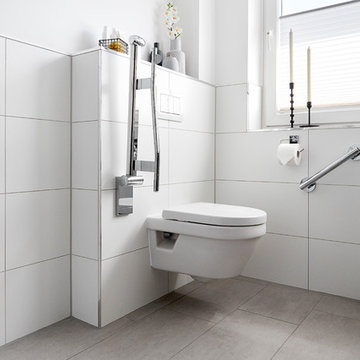
Das sanierte Badezimmer ist nun ein praktikables Raumwunder mit vielen altersgerechten Elementen.
Ispirazione per una grande stanza da bagno con doccia minimal con ante lisce, piastrelle in ceramica, top in laminato, porta doccia a battente, top bianco, mobile bagno sospeso, ante marroni, doccia aperta, WC sospeso, piastrelle bianche, pareti bianche, pavimento con piastrelle in ceramica, lavabo integrato, pavimento marrone e un lavabo
Ispirazione per una grande stanza da bagno con doccia minimal con ante lisce, piastrelle in ceramica, top in laminato, porta doccia a battente, top bianco, mobile bagno sospeso, ante marroni, doccia aperta, WC sospeso, piastrelle bianche, pareti bianche, pavimento con piastrelle in ceramica, lavabo integrato, pavimento marrone e un lavabo
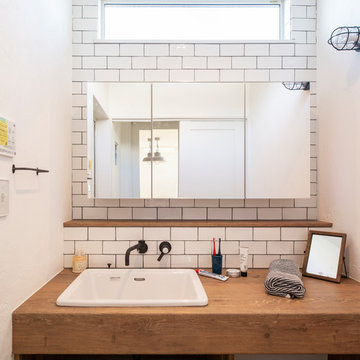
サブウェイタイルが光る洗面化粧台
Idee per un bagno di servizio stile marinaro di medie dimensioni con piastrelle bianche, piastrelle diamantate, pareti bianche, parquet chiaro, lavabo integrato, top in laminato e top marrone
Idee per un bagno di servizio stile marinaro di medie dimensioni con piastrelle bianche, piastrelle diamantate, pareti bianche, parquet chiaro, lavabo integrato, top in laminato e top marrone
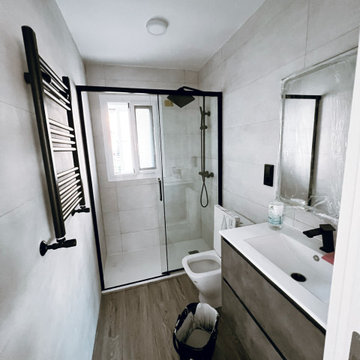
Esempio di un bagno di servizio nordico di medie dimensioni con ante lisce, ante in legno bruno, WC sospeso, piastrelle beige, piastrelle di cemento, pareti beige, parquet scuro, lavabo integrato, top in laminato, pavimento marrone, top bianco e mobile bagno sospeso
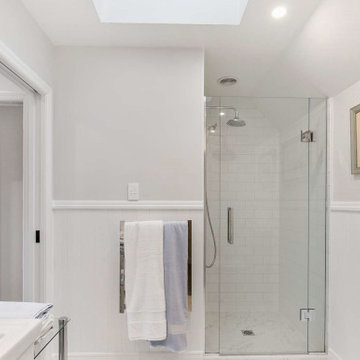
Ispirazione per una piccola stanza da bagno con doccia con ante bianche, doccia alcova, WC sospeso, piastrelle bianche, piastrelle in ceramica, pareti bianche, pavimento con piastrelle in ceramica, lavabo integrato, top in laminato, pavimento bianco, porta doccia a battente, top bianco, un lavabo, mobile bagno sospeso, soffitto ribassato e pareti in perlinato
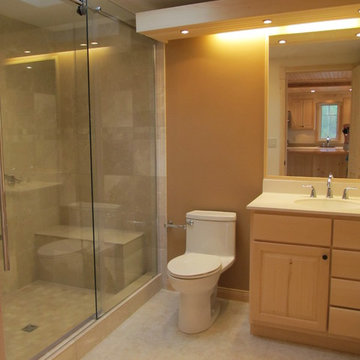
The marble tile shower has a barn-style sliding shower door. Even small spaces need a well designed lighting plan; the bath’s skylight provides natural lighting, while the floating light shelf with small puck lights and a hidden strip light at the rear provide additional lighting.
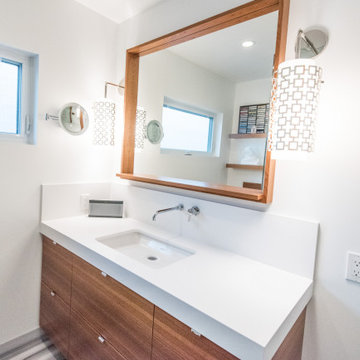
Esempio di una stanza da bagno con doccia minimal con ante lisce, ante marroni, piastrelle bianche, pareti bianche, pavimento in gres porcellanato, lavabo integrato, top in laminato, pavimento multicolore, top bianco, un lavabo e mobile bagno sospeso
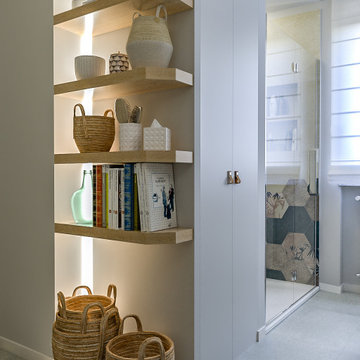
Liadesign
Idee per una stanza da bagno con doccia nordica di medie dimensioni con ante lisce, ante in legno chiaro, doccia alcova, WC a due pezzi, piastrelle multicolore, piastrelle in gres porcellanato, pareti grigie, pavimento in gres porcellanato, lavabo integrato, top in laminato, pavimento grigio e porta doccia a battente
Idee per una stanza da bagno con doccia nordica di medie dimensioni con ante lisce, ante in legno chiaro, doccia alcova, WC a due pezzi, piastrelle multicolore, piastrelle in gres porcellanato, pareti grigie, pavimento in gres porcellanato, lavabo integrato, top in laminato, pavimento grigio e porta doccia a battente
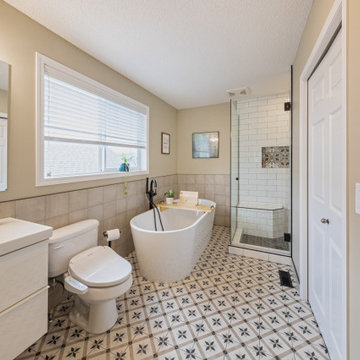
Our clients were looking to update their kitchen and primary bedroom ensuite. They also wished to create an enclosed sunroom out of their existing covered deck, and a backyard patio space. Their new open layout kitchen is the perfect spot for entertaining, baking, and even getting some paperwork done. Between the quartz countertop, under cabinet lighting, and the massive island with a built in wine rack and breakfast nook, it's just a beautiful versatile space. In addition, the ensuite was completely remodeled with gorgeous tile, a free standing tub, and a walk in shower that just really makes the room stand out! And check out that remote controlled heated toilet! Overall, a redesigned kitchen and ensuite combined with two new and amazing indoor/outdoor living spaces will help create great new memories for these fantastic clients! Can it get any better than that?
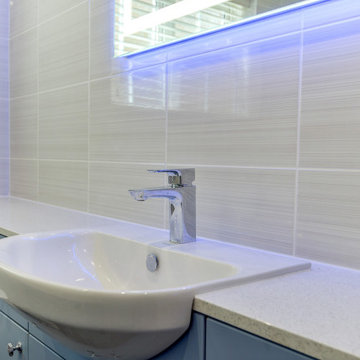
Tranquil Bathroom in Worthing, West Sussex
Explore this recent blue bathroom renovation project, undertaken using our design & supply only service.
The Brief
This bathroom renovation was required for a previous client of ours, who upon visiting us with a friend sought a quick improvement to their own bathroom space. Due to the short timescale of the project, the client sought to make use of our design & supply only service using a local recommended fitter.
The key desirable for the project was to incorporate a lot of storage with a fairly neutral theme.
Design Elements
Bathroom designer Debs undertook the re-design of this space, working with the client to achieve the desirables of their brief.
The showering and bathing area was logically placed in the alcove of the room, which left plenty of space for the client’s required storage and sanitaryware in the remainder of the room. A nice tile combination has been used across the floor and walls to achieve the neutral aesthetic required.
Special Inclusions
As per the brief, designer Debs has incorporated a wall-to-wall run of vast storage which also houses a semi-recessed basin and concealed sanitaryware. The furniture is from British bathroom supplier Mereway and has been used in a sky blue matt finish.
Project Highlight
An illuminating LED mirror is the highlight of this project.
This mirror possesses demisting technologies so the mirror can be used at all times, in addition to easy touch operation and two light settings.
The End Result
This project is another that highlights the fantastic results that can be achieved using our design & supply only service and recommended local fitters. For this project, opting for our design & supply only alternative meant the client was able to receive our expert design within their desired timeframe.
If you have a similar home project, consult our expert designers to see how we can design your dream space.
To arrange a free design consultation visit a showroom or book an appointment now.
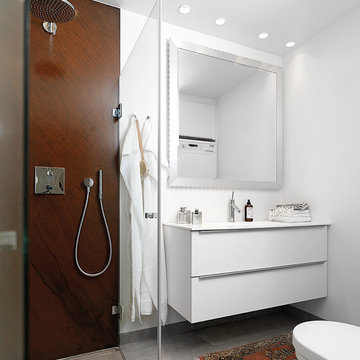
JKE Design / The Blue Room
Immagine di una stanza da bagno con doccia design di medie dimensioni con ante lisce, ante bianche, doccia alcova, piastrelle marroni, lastra di pietra, pareti bianche, pavimento con piastrelle in ceramica, lavabo integrato, top in laminato e doccia aperta
Immagine di una stanza da bagno con doccia design di medie dimensioni con ante lisce, ante bianche, doccia alcova, piastrelle marroni, lastra di pietra, pareti bianche, pavimento con piastrelle in ceramica, lavabo integrato, top in laminato e doccia aperta
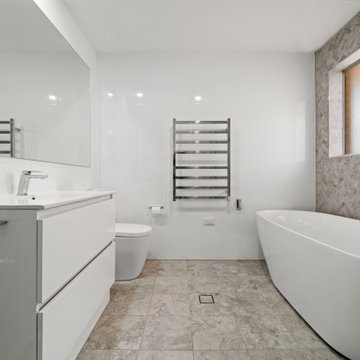
Bathroom transformation complete with custom herringbone feature wall, freestanding bath, glass shower, niche and heated towel rails.
Immagine di una stanza da bagno padronale stile marinaro di medie dimensioni con ante a persiana, ante bianche, vasca freestanding, doccia ad angolo, WC monopezzo, piastrelle grigie, piastrelle in gres porcellanato, pareti grigie, pavimento con piastrelle in ceramica, lavabo integrato, top in laminato, pavimento grigio, porta doccia a battente, top bianco, nicchia, un lavabo, mobile bagno freestanding e boiserie
Immagine di una stanza da bagno padronale stile marinaro di medie dimensioni con ante a persiana, ante bianche, vasca freestanding, doccia ad angolo, WC monopezzo, piastrelle grigie, piastrelle in gres porcellanato, pareti grigie, pavimento con piastrelle in ceramica, lavabo integrato, top in laminato, pavimento grigio, porta doccia a battente, top bianco, nicchia, un lavabo, mobile bagno freestanding e boiserie
Bagni con lavabo integrato e top in laminato - Foto e idee per arredare
7

