Bagni con lavabo integrato e soffitto ribassato - Foto e idee per arredare
Filtra anche per:
Budget
Ordina per:Popolari oggi
61 - 80 di 624 foto
1 di 3

Il bagno della camera da letto è caratterizzato da un particolare mobile lavabo in legno scuro con piano in grigio in marmo. Una ciotola in appoggio in finitura tortora fa da padrona. Il grande specchio rettangolare retroilluminato è affiancato da vetrine con vetro fumè. La grande doccia collocata in fondo alla stanza ha il massimo dei comfort tra cui bagno turco e cromoterapia
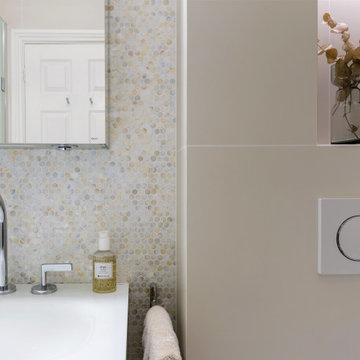
Contemporary neutral London bathroom with no natural light
Esempio di una piccola stanza da bagno minimalista con ante di vetro, ante beige, vasca da incasso, vasca/doccia, WC sospeso, piastrelle beige, piastrelle a mosaico, pareti beige, pavimento in gres porcellanato, lavabo integrato, top in vetro, pavimento beige, porta doccia a battente, top bianco, nicchia, un lavabo, mobile bagno sospeso e soffitto ribassato
Esempio di una piccola stanza da bagno minimalista con ante di vetro, ante beige, vasca da incasso, vasca/doccia, WC sospeso, piastrelle beige, piastrelle a mosaico, pareti beige, pavimento in gres porcellanato, lavabo integrato, top in vetro, pavimento beige, porta doccia a battente, top bianco, nicchia, un lavabo, mobile bagno sospeso e soffitto ribassato

Ispirazione per una stanza da bagno con doccia minimalista di medie dimensioni con ante a filo, ante in legno chiaro, doccia a filo pavimento, WC a due pezzi, piastrelle bianche, piastrelle di marmo, pareti bianche, pavimento in gres porcellanato, top in superficie solida, pavimento marrone, porta doccia scorrevole, top bianco, panca da doccia, due lavabi, mobile bagno sospeso, soffitto ribassato, lavabo integrato e boiserie
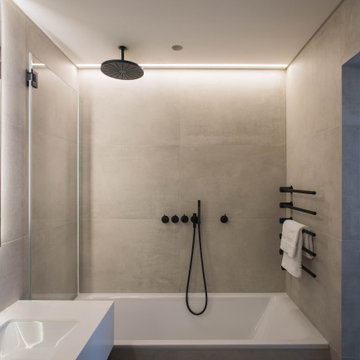
Contemporary cutting edge master ensuite design. Concrete effect porcelain tiles, Corian vanity top with integrated basins and floating backlit mirror design. Black Vola taps and towel radiator.

This 1910 West Highlands home was so compartmentalized that you couldn't help to notice you were constantly entering a new room every 8-10 feet. There was also a 500 SF addition put on the back of the home to accommodate a living room, 3/4 bath, laundry room and back foyer - 350 SF of that was for the living room. Needless to say, the house needed to be gutted and replanned.
Kitchen+Dining+Laundry-Like most of these early 1900's homes, the kitchen was not the heartbeat of the home like they are today. This kitchen was tucked away in the back and smaller than any other social rooms in the house. We knocked out the walls of the dining room to expand and created an open floor plan suitable for any type of gathering. As a nod to the history of the home, we used butcherblock for all the countertops and shelving which was accented by tones of brass, dusty blues and light-warm greys. This room had no storage before so creating ample storage and a variety of storage types was a critical ask for the client. One of my favorite details is the blue crown that draws from one end of the space to the other, accenting a ceiling that was otherwise forgotten.
Primary Bath-This did not exist prior to the remodel and the client wanted a more neutral space with strong visual details. We split the walls in half with a datum line that transitions from penny gap molding to the tile in the shower. To provide some more visual drama, we did a chevron tile arrangement on the floor, gridded the shower enclosure for some deep contrast an array of brass and quartz to elevate the finishes.
Powder Bath-This is always a fun place to let your vision get out of the box a bit. All the elements were familiar to the space but modernized and more playful. The floor has a wood look tile in a herringbone arrangement, a navy vanity, gold fixtures that are all servants to the star of the room - the blue and white deco wall tile behind the vanity.
Full Bath-This was a quirky little bathroom that you'd always keep the door closed when guests are over. Now we have brought the blue tones into the space and accented it with bronze fixtures and a playful southwestern floor tile.
Living Room & Office-This room was too big for its own good and now serves multiple purposes. We condensed the space to provide a living area for the whole family plus other guests and left enough room to explain the space with floor cushions. The office was a bonus to the project as it provided privacy to a room that otherwise had none before.
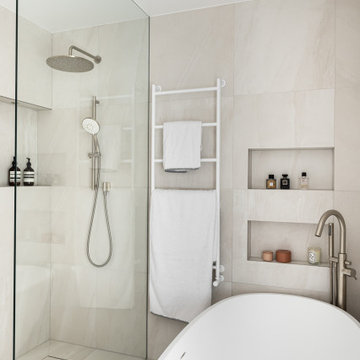
Esempio di una stanza da bagno padronale contemporanea di medie dimensioni con ante lisce, ante in legno bruno, vasca freestanding, doccia aperta, WC sospeso, piastrelle beige, piastrelle in ceramica, pareti beige, pavimento con piastrelle in ceramica, lavabo integrato, top in quarzo composito, pavimento beige, doccia aperta, top bianco, nicchia, due lavabi, mobile bagno sospeso e soffitto ribassato
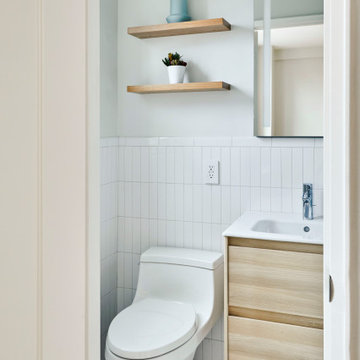
Esempio di una piccola stanza da bagno padronale design con ante lisce, ante in legno chiaro, doccia alcova, WC monopezzo, piastrelle bianche, piastrelle in ceramica, pareti grigie, pavimento in marmo, lavabo integrato, top in superficie solida, pavimento grigio, porta doccia scorrevole, top bianco, nicchia, un lavabo, mobile bagno sospeso e soffitto ribassato
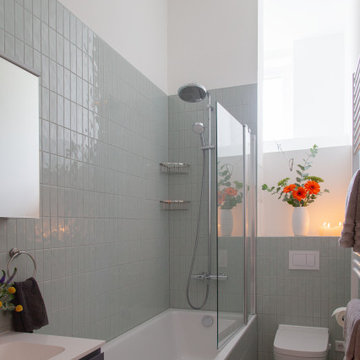
A refresh for a Berlin Altbau bathroom. Our design features soft sage green wall tile laid in a straight set pattern with white and grey circle patterned floor tiles and accents. We closed off one door way to make this bathroom more spacious and give more privacy to the previously adjoining room. Even though all the plumbing locations stayed in the same place, this space went through a great transformation resulting in a relaxing and calm bathroom.
The modern fixtures include a “Dusch-WC” (shower toilet) from Tece that saves the space of installing both a toilet and a bidet and this model uses a hot water intake instead of an internal heater which is better for the budget and uses no electricity.
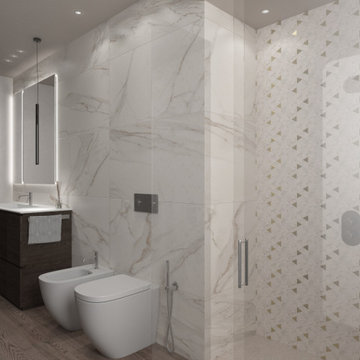
Il bagno prevede un rivestimento in gres effetto marmo abbinato ad un mosaico triangolare in tinta e un gres effetto legno sul pavimento. Il mobile in legno scuro contrasta con l' ambiente e con il piano in Aquatek bianco con vasca integrata. Particolare il soffione doccia incassato nel cartongesso.
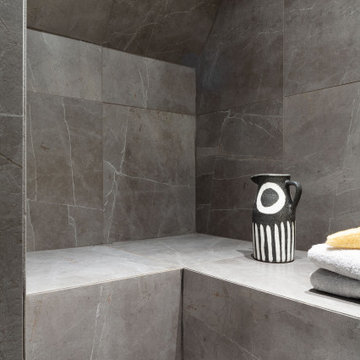
The remodelling of the roof space to create additional bedrooms offers the opportunity to utilise some of the acquired additional space as a sauna and steam room tucked away under the roof eaves and offers the homeowners a small private sanctuary for wellness and relaxation.

Modern Powder Room Charcoal Black Vanity Sink Black Tile Backsplash, wood flat panels design By Darash
Foto di un grande bagno di servizio moderno con ante lisce, WC monopezzo, pavimento in gres porcellanato, top bianco, mobile bagno sospeso, soffitto ribassato, pannellatura, ante nere, piastrelle nere, piastrelle in ceramica, pareti nere, lavabo integrato, top in cemento e pavimento marrone
Foto di un grande bagno di servizio moderno con ante lisce, WC monopezzo, pavimento in gres porcellanato, top bianco, mobile bagno sospeso, soffitto ribassato, pannellatura, ante nere, piastrelle nere, piastrelle in ceramica, pareti nere, lavabo integrato, top in cemento e pavimento marrone
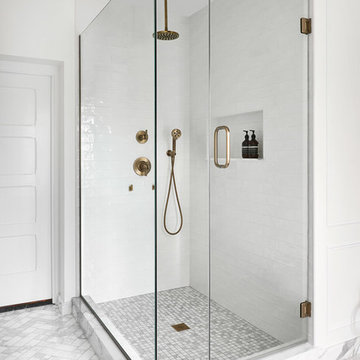
Ispirazione per una stanza da bagno padronale classica di medie dimensioni con ante lisce, ante in legno bruno, vasca freestanding, doccia ad angolo, WC a due pezzi, piastrelle bianche, piastrelle in ceramica, pareti bianche, pavimento in marmo, lavabo integrato, top in marmo, pavimento bianco, porta doccia a battente, top bianco, nicchia, un lavabo, mobile bagno incassato e soffitto ribassato
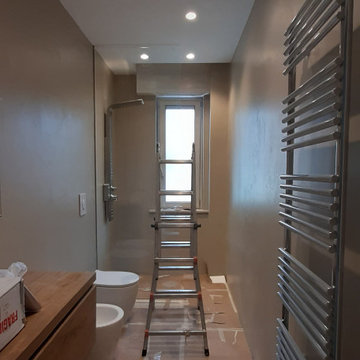
Bagno zona giorno - realizzato interamente in resina e cemento-resina, pochi elementi di arredo, con un vetro che funge da box doccia.
Esempio di una piccola stanza da bagno con doccia design con ante lisce, ante marroni, doccia aperta, WC a due pezzi, piastrelle beige, pareti beige, lavabo integrato, top in laminato, doccia aperta, top marrone, un lavabo, mobile bagno freestanding e soffitto ribassato
Esempio di una piccola stanza da bagno con doccia design con ante lisce, ante marroni, doccia aperta, WC a due pezzi, piastrelle beige, pareti beige, lavabo integrato, top in laminato, doccia aperta, top marrone, un lavabo, mobile bagno freestanding e soffitto ribassato
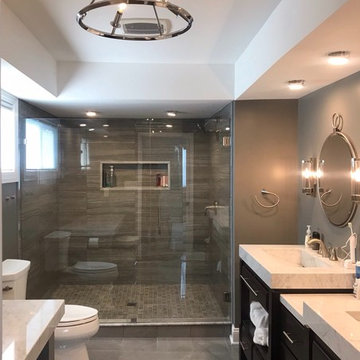
This was the last major remodel for Rowena and Dennis. We've completed their kitchen, living and two additional bathrooms. Rowena wanted to spare no expense here and get what she wanted. The entire home is somewhat contemporary, a,omg with the architecture, but I wanted to inject a zen, feelimg, I got in this space. We're not done yet, but we're very happy with the results so far
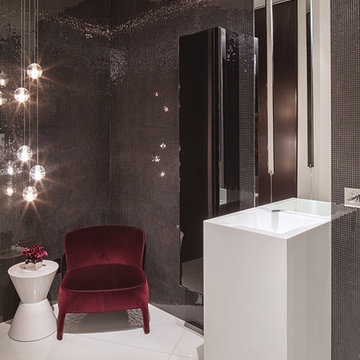
Laurel Way Beverly Hills modern home luxury bathroom powder room design. Photo by Art Gray Photography.
Foto di una grande stanza da bagno con doccia contemporanea con ante bianche, piastrelle grigie, pareti grigie, lavabo integrato, pavimento bianco, top bianco, un lavabo, mobile bagno freestanding e soffitto ribassato
Foto di una grande stanza da bagno con doccia contemporanea con ante bianche, piastrelle grigie, pareti grigie, lavabo integrato, pavimento bianco, top bianco, un lavabo, mobile bagno freestanding e soffitto ribassato
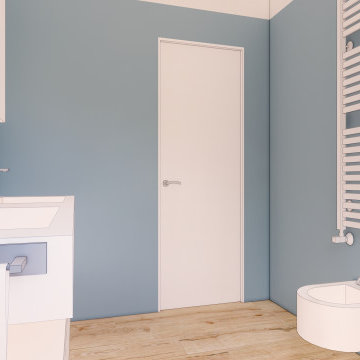
architetto Debora Di Michele
Esempio di una grande stanza da bagno con doccia nordica con ante bianche, vasca da incasso, vasca/doccia, WC a due pezzi, piastrelle blu, pareti blu, pavimento con piastrelle effetto legno, lavabo integrato, top in superficie solida, pavimento marrone, porta doccia a battente, top bianco, un lavabo, mobile bagno sospeso e soffitto ribassato
Esempio di una grande stanza da bagno con doccia nordica con ante bianche, vasca da incasso, vasca/doccia, WC a due pezzi, piastrelle blu, pareti blu, pavimento con piastrelle effetto legno, lavabo integrato, top in superficie solida, pavimento marrone, porta doccia a battente, top bianco, un lavabo, mobile bagno sospeso e soffitto ribassato
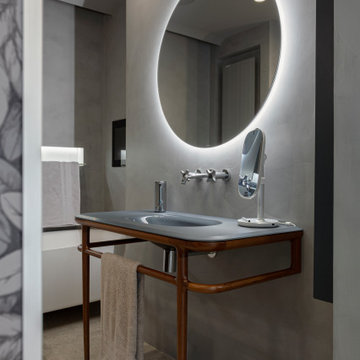
Bagno 2 - bagno interamente rivestito in microcemento colore grigio e pavimento in pietra vicentina. Vasca free standing, termoarredo incassato, luci emozionali da incasso. Sopra la vasca, ribassamento con cromoterapia.
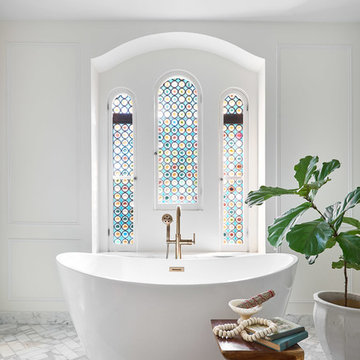
Esempio di una stanza da bagno padronale chic di medie dimensioni con vasca freestanding, pareti bianche, pavimento bianco, ante lisce, ante in legno bruno, doccia ad angolo, WC a due pezzi, piastrelle bianche, piastrelle in ceramica, pavimento in marmo, lavabo integrato, top in marmo, porta doccia a battente, top bianco, nicchia, un lavabo, mobile bagno incassato e soffitto ribassato
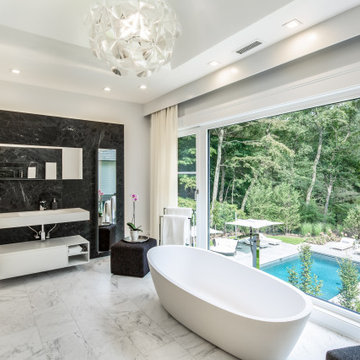
Foto di una stanza da bagno minimal con ante lisce, ante bianche, vasca freestanding, piastrelle nere, pareti bianche, lavabo integrato, pavimento multicolore, top bianco, un lavabo, mobile bagno sospeso e soffitto ribassato
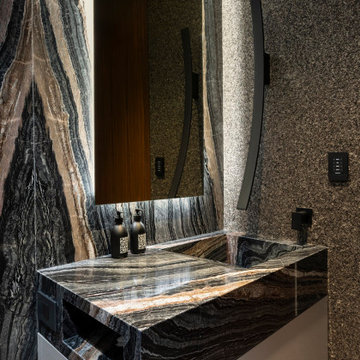
Bighorn Palm Desert luxury home modern marble bathroom sink and vanity. Photo by William MacCollum.
Foto di una piccola stanza da bagno con doccia moderna con piastrelle multicolore, piastrelle di marmo, pareti multicolore, lavabo integrato, top in marmo, pavimento grigio, top multicolore, un lavabo e soffitto ribassato
Foto di una piccola stanza da bagno con doccia moderna con piastrelle multicolore, piastrelle di marmo, pareti multicolore, lavabo integrato, top in marmo, pavimento grigio, top multicolore, un lavabo e soffitto ribassato
Bagni con lavabo integrato e soffitto ribassato - Foto e idee per arredare
4

