Bagni con lavabo integrato e lavabo a colonna - Foto e idee per arredare
Filtra anche per:
Budget
Ordina per:Popolari oggi
161 - 180 di 80.393 foto
1 di 3
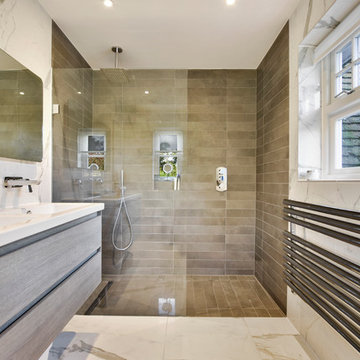
Foto di una stanza da bagno classica con ante lisce, ante in legno scuro, doccia a filo pavimento, piastrelle beige, piastrelle marroni, lavabo integrato, pavimento beige, doccia aperta e top beige
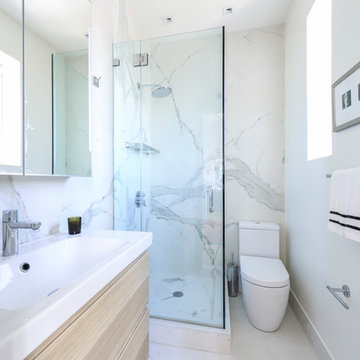
Marble and contemporary bathroom fixtures makes a small master bathroom feel larger
Immagine di una piccola stanza da bagno padronale minimal con ante lisce, ante beige, doccia ad angolo, WC monopezzo, piastrelle bianche, piastrelle di marmo, pareti bianche, pavimento in marmo, top in superficie solida, pavimento bianco, porta doccia a battente, top bianco e lavabo integrato
Immagine di una piccola stanza da bagno padronale minimal con ante lisce, ante beige, doccia ad angolo, WC monopezzo, piastrelle bianche, piastrelle di marmo, pareti bianche, pavimento in marmo, top in superficie solida, pavimento bianco, porta doccia a battente, top bianco e lavabo integrato

An accessible shower design with both fixed and hand held shower heads. Both the diverting and pressure valves are lined up within an accessible reach distance. The folding bench seat can be sprayed from either shower head and the recessed can light keeps things visible. Grab bars surround the user for safety. A recessed shampoo storage niche is enhanced using random glass mosaic tiles.
DT
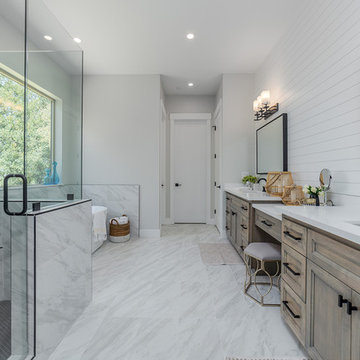
Esempio di una piccola stanza da bagno con doccia country con ante a filo, ante bianche, vasca freestanding, doccia ad angolo, WC a due pezzi, piastrelle bianche, piastrelle in ceramica, pareti grigie, pavimento in marmo, lavabo integrato, top in granito, pavimento bianco, porta doccia a battente e top bianco

Foto di un piccolo bagno di servizio design con consolle stile comò, ante in legno bruno, WC monopezzo, piastrelle bianche, piastrelle in ceramica, pareti bianche, pavimento con piastrelle in ceramica, lavabo integrato, top in quarzo composito, pavimento beige e top bianco
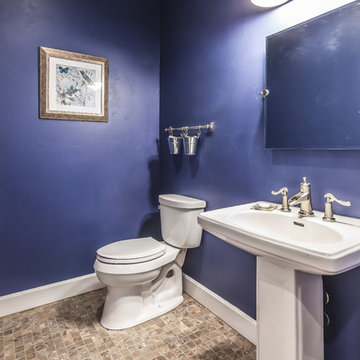
A bold wall color and stone mosaic tile make this powder bath unique.
Esempio di una stanza da bagno con doccia stile americano di medie dimensioni con WC a due pezzi, piastrelle blu, pareti blu, pavimento in gres porcellanato, lavabo a colonna, pavimento marrone e top bianco
Esempio di una stanza da bagno con doccia stile americano di medie dimensioni con WC a due pezzi, piastrelle blu, pareti blu, pavimento in gres porcellanato, lavabo a colonna, pavimento marrone e top bianco

The layout of the master bathroom was created to be perfectly symmetrical which allowed us to incorporate his and hers areas within the same space. The bathtub crates a focal point seen from the hallway through custom designed louvered double door and the shower seen through the glass towards the back of the bathroom enhances the size of the space. Wet areas of the floor are finished in honed marble tiles and the entire floor was treated with any slip solution to ensure safety of the homeowners. The white marble background give the bathroom a light and feminine backdrop for the contrasting dark millwork adding energy to the space and giving it a complimentary masculine presence.
Storage is maximized by incorporating the two tall wood towers on either side of each vanity – it provides ample space needed in the bathroom and it is only 12” deep which allows you to find things easier that in traditional 24” deep cabinetry. Manmade quartz countertops are a functional and smart choice for white counters, especially on the make-up vanity. Vanities are cantilevered over the floor finished in natural white marble with soft organic pattern allow for full appreciation of the beauty of nature.
This home has a lot of inside/outside references, and even in this bathroom, the large window located inside the steam shower uses electrochromic glass (“smart” glass) which changes from clear to opaque at the push of a button. It is a simple, convenient, and totally functional solution in a bathroom.
The center of this bathroom is a freestanding tub identifying his and hers side and it is set in front of full height clear glass shower enclosure allowing the beauty of stone to continue uninterrupted onto the shower walls.
Photography: Craig Denis
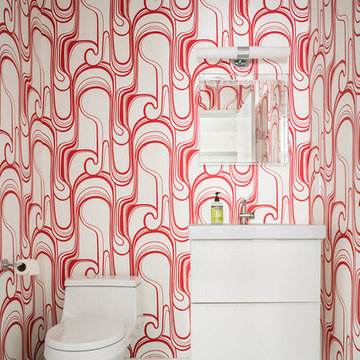
Red accents are the main attraction in this modern bathroom.
Trent Bell Photography
Idee per un bagno di servizio moderno con ante lisce, ante bianche, WC monopezzo, pareti multicolore, pavimento grigio, lavabo integrato e mobile bagno sospeso
Idee per un bagno di servizio moderno con ante lisce, ante bianche, WC monopezzo, pareti multicolore, pavimento grigio, lavabo integrato e mobile bagno sospeso
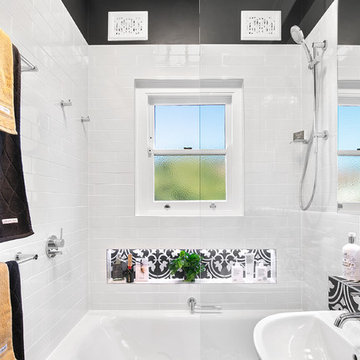
Bathrooms by Oldham was engaged to re-design the bathroom providing the much needed functionality, storage and space whilst keeping with the style of the apartment.
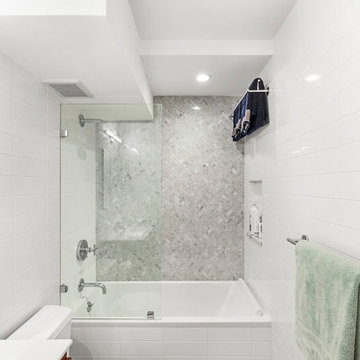
Ispirazione per una piccola stanza da bagno padronale chic con ante lisce, ante in legno scuro, vasca da incasso, vasca/doccia, WC a due pezzi, piastrelle bianche, piastrelle in ceramica, pareti bianche, pavimento in gres porcellanato, lavabo integrato, top in superficie solida, pavimento grigio, doccia aperta e top bianco
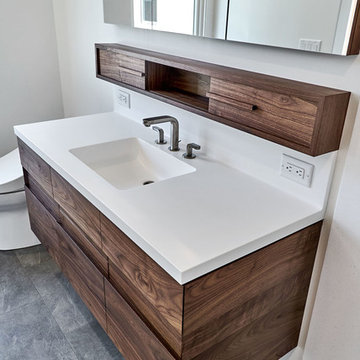
Walnut Bathroom and Walnut Bedroom.
Custom floating vanity
Foto di una stanza da bagno padronale minimalista di medie dimensioni con ante lisce, ante marroni, doccia alcova, WC monopezzo, piastrelle bianche, lastra di pietra, pareti bianche, lavabo integrato, top in quarzo composito e top bianco
Foto di una stanza da bagno padronale minimalista di medie dimensioni con ante lisce, ante marroni, doccia alcova, WC monopezzo, piastrelle bianche, lastra di pietra, pareti bianche, lavabo integrato, top in quarzo composito e top bianco

Ispirazione per una stanza da bagno con doccia country di medie dimensioni con pareti beige, lavabo integrato, pavimento nero, top grigio, nessun'anta, doccia alcova, piastrelle multicolore, piastrelle di pietra calcarea, pavimento in pietra calcarea, top in saponaria e porta doccia a battente
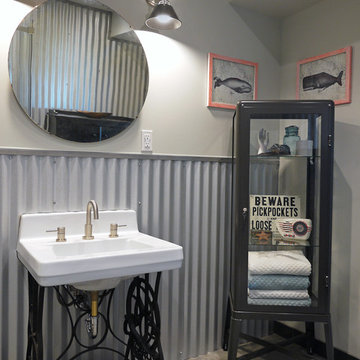
A glass metal cabinet adds storage while keeping the space airy and light while adding to the industrial theme.
Photo: Barb Kelsall
Ispirazione per una piccola stanza da bagno con doccia industriale con ante di vetro, ante grigie, doccia alcova, WC a due pezzi, pareti grigie, pavimento in cemento, lavabo a colonna, pavimento grigio e porta doccia scorrevole
Ispirazione per una piccola stanza da bagno con doccia industriale con ante di vetro, ante grigie, doccia alcova, WC a due pezzi, pareti grigie, pavimento in cemento, lavabo a colonna, pavimento grigio e porta doccia scorrevole

We can't get enough of the statement sink and interior wall coverings in this powder bathroom. The mosaic tile perfectly accentuates the custom bathroom mirror and wall sconces.

The master bathroom at our Wrightwood Residence in Studio City, CA features large dual shower, double vanity, and a freestanding tub.
Located in Wrightwood Estates, Levi Construction’s latest residency is a two-story mid-century modern home that was re-imagined and extensively remodeled with a designer’s eye for detail, beauty and function. Beautifully positioned on a 9,600-square-foot lot with approximately 3,000 square feet of perfectly-lighted interior space. The open floorplan includes a great room with vaulted ceilings, gorgeous chef’s kitchen featuring Viking appliances, a smart WiFi refrigerator, and high-tech, smart home technology throughout. There are a total of 5 bedrooms and 4 bathrooms. On the first floor there are three large bedrooms, three bathrooms and a maid’s room with separate entrance. A custom walk-in closet and amazing bathroom complete the master retreat. The second floor has another large bedroom and bathroom with gorgeous views to the valley. The backyard area is an entertainer’s dream featuring a grassy lawn, covered patio, outdoor kitchen, dining pavilion, seating area with contemporary fire pit and an elevated deck to enjoy the beautiful mountain view.
Project designed and built by
Levi Construction
http://www.leviconstruction.com/
Levi Construction is specialized in designing and building custom homes, room additions, and complete home remodels. Contact us today for a quote.
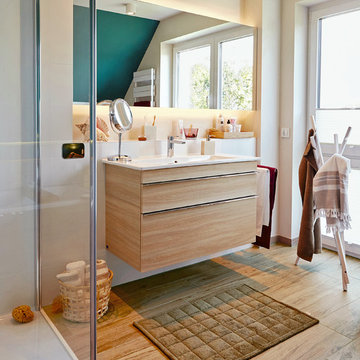
Ispirazione per una stanza da bagno con doccia stile marinaro di medie dimensioni con ante lisce, pareti bianche, ante in legno chiaro, lavabo integrato, pavimento beige, top bianco, doccia alcova, piastrelle bianche, pavimento in legno massello medio e porta doccia a battente

We wanted to have a little fun with this kids bathroom. The pattern geometric tile was fun and playful and adds a little flair. In keeping with the geometric theme we added the round mirror and sconces and the square shower head to compliment the floor. A simple vanity highlights the floor and shower pattern tile.

Idee per un piccolo bagno di servizio rustico con pareti marroni, top in granito, pavimento blu, lavabo integrato e top grigio
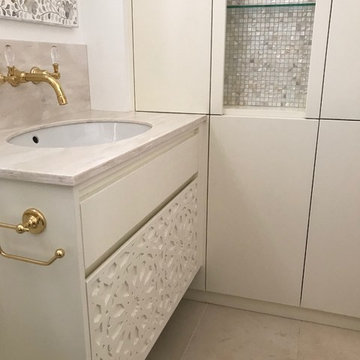
Sara Levy
Esempio di una piccola stanza da bagno per bambini mediterranea con ante con bugna sagomata, ante beige, vasca giapponese, vasca/doccia, WC sospeso, piastrelle beige, piastrelle in ceramica, pareti beige, pavimento con piastrelle in ceramica, lavabo integrato, top in superficie solida, pavimento beige e doccia con tenda
Esempio di una piccola stanza da bagno per bambini mediterranea con ante con bugna sagomata, ante beige, vasca giapponese, vasca/doccia, WC sospeso, piastrelle beige, piastrelle in ceramica, pareti beige, pavimento con piastrelle in ceramica, lavabo integrato, top in superficie solida, pavimento beige e doccia con tenda
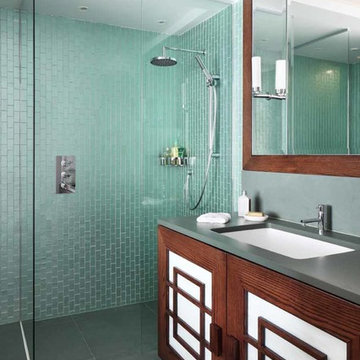
Esempio di una stanza da bagno per bambini etnica di medie dimensioni con ante con riquadro incassato, ante in legno bruno, doccia ad angolo, piastrelle blu, piastrelle verdi, lavabo integrato, pavimento grigio, doccia aperta e top grigio
Bagni con lavabo integrato e lavabo a colonna - Foto e idee per arredare
9

