Bagni con lavabo da incasso - Foto e idee per arredare
Filtra anche per:
Budget
Ordina per:Popolari oggi
221 - 240 di 61.340 foto
1 di 3

Nest Designs created the floor-plan for this master bathroom, designed the floating vanities and selected all the finish materials for this space. The passage between the two vanities leads to the toilet on the left (behind the closed door) and the master shower on the right (not pictured). Just beyond those walls is the entrance to the master closet.
The wall mounted, custom designed vanities allowed us to use LED tape on the bottom of the cabinets. The homeowner can leave the LED lights on in the evening for use as a night light to guide the way through the bathroom. My client asked for lighted mirrors and I sourced out the Electric Mirrors for this project. I think these mirrors are the perfect size and look for the space. 12x24 Zera tile was used on the floor. We used TECH cable lighting overhead, quartz counter-tops, top mounted sinks, Brizo faucets and brushed nickel drawer pulls. This bathroom has great flow from one area into another.
Photo by Bealer Photographic Arts.
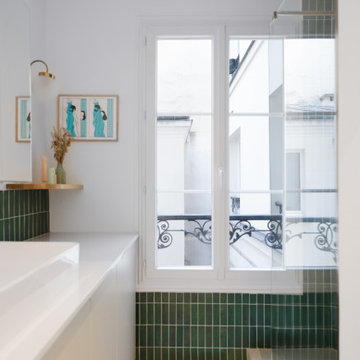
Rendez-vous au cœur du 11ème arrondissement de Paris pour découvrir un appartement de 40m² récemment livré. Les propriétaires résidants en Bourgogne avaient besoin d’un pied à terre pour leurs déplacements professionnels. On vous fait visiter ?
Dans ce petit appartement parisien, chaque cm2 comptait. Il était nécessaire de revoir les espaces en modifiant l’agencement initial et en ouvrant au maximum la pièce principale. Notre architecte d’intérieur a déposé une alcôve existante et créé une élégante cuisine ouverte signée Plum Living avec colonne toute hauteur et finitions arrondies pour fluidifier la circulation depuis l’entrée. La salle d’eau, quant à elle, a pris la place de l’ancienne cuisine pour permettre au couple d’avoir plus de place.
Autre point essentiel de la conception du projet : créer des espaces avec de la personnalité. Dans le séjour nos équipes ont créé deux bibliothèques en arches de part et d’autre de la cheminée avec étagères et placards intégrés. La chambre à coucher bénéficie désormais d’un dressing toute hauteur avec coin bureau, idéal pour travailler. Et dans la salle de bain, notre architecte a opté pour une faïence en grès cérame effet zellige verte qui donne du peps à l’espace et relève les façades couleur lin du meuble vasque.

The bathroom emanates simplicity yet possesses a visually appealing and clean aesthetic. Its ambiance is notably pleasant and inviting.
Ispirazione per una stanza da bagno per bambini contemporanea di medie dimensioni con nessun'anta, ante grigie, vasca da incasso, vasca/doccia, WC monopezzo, piastrelle grigie, piastrelle di vetro, pareti grigie, pavimento con piastrelle in ceramica, lavabo da incasso, top in acciaio inossidabile, pavimento marrone, porta doccia a battente, top grigio, un lavabo, mobile bagno incassato, soffitto in legno e boiserie
Ispirazione per una stanza da bagno per bambini contemporanea di medie dimensioni con nessun'anta, ante grigie, vasca da incasso, vasca/doccia, WC monopezzo, piastrelle grigie, piastrelle di vetro, pareti grigie, pavimento con piastrelle in ceramica, lavabo da incasso, top in acciaio inossidabile, pavimento marrone, porta doccia a battente, top grigio, un lavabo, mobile bagno incassato, soffitto in legno e boiserie

Ispirazione per una stanza da bagno minimal con ante lisce, ante nere, doccia a filo pavimento, WC sospeso, piastrelle rosa, lavabo da incasso, pavimento grigio, top multicolore, un lavabo e mobile bagno incassato

Esempio di una piccola stanza da bagno per bambini minimal con ante lisce, ante grigie, doccia a filo pavimento, WC sospeso, piastrelle nere, piastrelle in gres porcellanato, pareti nere, pavimento alla veneziana, lavabo da incasso, top in quarzite, pavimento grigio, porta doccia a battente, top nero, un lavabo e mobile bagno sospeso

Introducing Sustainable Luxury in Westchester County, a home that masterfully combines contemporary aesthetics with the principles of eco-conscious design. Nestled amongst the changing colors of fall, the house is constructed with Cross-Laminated Timber (CLT) and reclaimed wood, manifesting our commitment to sustainability and carbon sequestration. Glass, a predominant element, crafts an immersive, seamless connection with the outdoors. Featuring coastal and harbor views, the design pays homage to romantic riverscapes while maintaining a rustic, tonalist color scheme that harmonizes with the surrounding woods. The refined variation in wood grains adds a layered depth to this elegant home, making it a beacon of sustainable luxury.

Ispirazione per una grande stanza da bagno padronale minimalista con ante in stile shaker, ante in legno scuro, vasca freestanding, doccia alcova, WC a due pezzi, piastrelle bianche, piastrelle in gres porcellanato, pareti bianche, pavimento in gres porcellanato, lavabo da incasso, top in quarzite, pavimento bianco, porta doccia a battente, top bianco, panca da doccia, due lavabi e mobile bagno incassato

Idee per una stanza da bagno padronale chic di medie dimensioni con ante con riquadro incassato, ante marroni, doccia aperta, WC a due pezzi, piastrelle bianche, piastrelle in terracotta, pareti bianche, pavimento alla veneziana, lavabo da incasso, top in quarzo composito, pavimento marrone, doccia aperta, top bianco, panca da doccia, due lavabi, mobile bagno freestanding e soffitto a volta

The bathroom was completely refurbished while keeping some existing pieces such as the base of the vanity unit, roll top bath, wall mirrors and towel rail.

Ispirazione per una stanza da bagno per bambini chic di medie dimensioni con ante in stile shaker, ante beige, vasca da incasso, vasca/doccia, WC sospeso, piastrelle blu, piastrelle in ceramica, pareti beige, pavimento in gres porcellanato, lavabo da incasso, pavimento beige, porta doccia a battente, un lavabo e mobile bagno sospeso

Basement guest bathroom with colorful tile and black and white printed wallpaper.
Idee per una stanza da bagno chic di medie dimensioni con ante in stile shaker, ante in legno chiaro, doccia a filo pavimento, WC monopezzo, piastrelle verdi, piastrelle in ceramica, pareti nere, pavimento in gres porcellanato, lavabo da incasso, top in superficie solida, pavimento bianco, porta doccia scorrevole, top nero, un lavabo, mobile bagno incassato e carta da parati
Idee per una stanza da bagno chic di medie dimensioni con ante in stile shaker, ante in legno chiaro, doccia a filo pavimento, WC monopezzo, piastrelle verdi, piastrelle in ceramica, pareti nere, pavimento in gres porcellanato, lavabo da incasso, top in superficie solida, pavimento bianco, porta doccia scorrevole, top nero, un lavabo, mobile bagno incassato e carta da parati

Warm Bathroom in Woodingdean, East Sussex
Designer Aron has created a simple design that works well across this family bathroom and cloakroom in Woodingdean.
The Brief
This Woodingdean client required redesign and rethink for a family bathroom and cloakroom. To keep things simple the design was to be replicated across both rooms, with ample storage to be incorporated into either space.
The brief was relatively simple.
A warm and homely design had to be accompanied by all standard bathroom inclusions.
Design Elements
To maximise storage space in the main bathroom the rear wall has been dedicated to storage. The ensure plenty of space for personal items fitted storage has been opted for, and Aron has specified a customised combination of units based upon the client’s storage requirements.
Earthy grey wall tiles combine nicely with a chosen mosaic tile, which wraps around the entire room and cloakroom space.
Chrome brassware from Vado and Puraflow are used on the semi-recessed basin, as well as showering and bathing functions.
Special Inclusions
The furniture was a key element of this project.
It is primarily for storage, but in terms of design it has been chosen in this Light Grey Gloss finish to add a nice warmth to the family bathroom. By opting for fitted furniture it meant that a wall-to-wall appearance could be incorporated into the design, as well as a custom combination of units.
Atop the furniture, Aron has used a marble effect laminate worktop which ties in nicely with the theme of the space.
Project Highlight
As mentioned the cloakroom utilises the same design, with the addition of a small cloakroom storage unit and sink from Deuco.
Tile choices have also been replicated in this room to half-height. The mosaic tiles particularly look great here as they catch the light through the window.
The End Result
The result is a project that delivers upon the brief, with warm and homely tile choices and plenty of storage across the two rooms.
If you are thinking of a bathroom transformation, discover how our design team can create a new bathroom space that will tick all of your boxes. Arrange a free design appointment in showroom or online today.
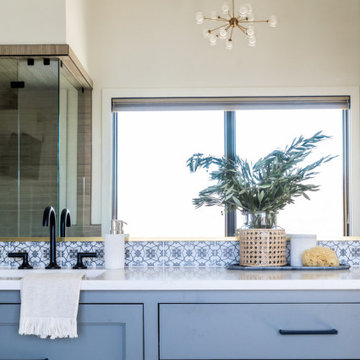
Foto di una grande stanza da bagno padronale classica con ante in stile shaker, ante blu, vasca freestanding, doccia ad angolo, piastrelle beige, piastrelle in gres porcellanato, pareti bianche, pavimento in gres porcellanato, lavabo da incasso, top in quarzo composito, pavimento grigio, porta doccia a battente, top bianco, due lavabi e mobile bagno incassato
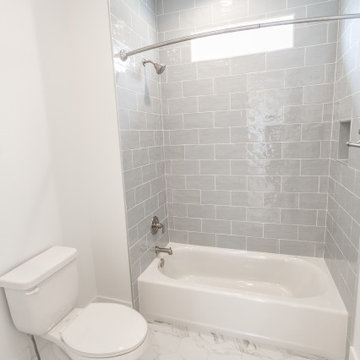
Hampstead, NC custom home
name: Tallulah
Esempio di una stanza da bagno padronale costiera di medie dimensioni con ante blu, vasca da incasso, vasca/doccia, piastrelle grigie, pareti bianche, lavabo da incasso, pavimento bianco, doccia aperta, top bianco, toilette, due lavabi e mobile bagno incassato
Esempio di una stanza da bagno padronale costiera di medie dimensioni con ante blu, vasca da incasso, vasca/doccia, piastrelle grigie, pareti bianche, lavabo da incasso, pavimento bianco, doccia aperta, top bianco, toilette, due lavabi e mobile bagno incassato
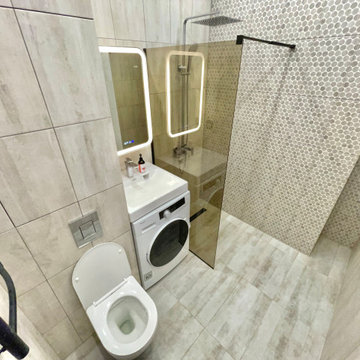
Ремонт двухкомнатной квартиры
Immagine di una stanza da bagno con doccia design di medie dimensioni con ante bianche, doccia a filo pavimento, WC sospeso, piastrelle grigie, piastrelle in ceramica, pareti grigie, pavimento in gres porcellanato, lavabo da incasso, top in superficie solida, pavimento grigio, porta doccia scorrevole, top bianco, un lavabo e mobile bagno freestanding
Immagine di una stanza da bagno con doccia design di medie dimensioni con ante bianche, doccia a filo pavimento, WC sospeso, piastrelle grigie, piastrelle in ceramica, pareti grigie, pavimento in gres porcellanato, lavabo da incasso, top in superficie solida, pavimento grigio, porta doccia scorrevole, top bianco, un lavabo e mobile bagno freestanding
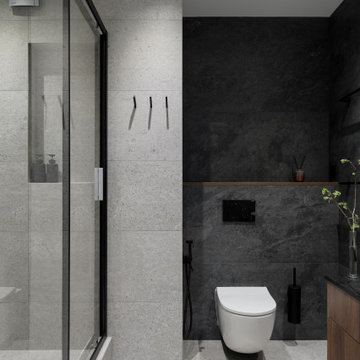
Контрастная душевая комната.
Вместо полотенцесушителя смонтировали стену с подогревом с лаконичными рейлингами.
Esempio di una stanza da bagno con doccia design di medie dimensioni con ante lisce, ante in legno scuro, doccia alcova, WC sospeso, piastrelle nere, piastrelle in gres porcellanato, pareti grigie, pavimento in gres porcellanato, lavabo da incasso, top in quarzo composito, pavimento grigio, porta doccia scorrevole, top nero, un lavabo e mobile bagno freestanding
Esempio di una stanza da bagno con doccia design di medie dimensioni con ante lisce, ante in legno scuro, doccia alcova, WC sospeso, piastrelle nere, piastrelle in gres porcellanato, pareti grigie, pavimento in gres porcellanato, lavabo da incasso, top in quarzo composito, pavimento grigio, porta doccia scorrevole, top nero, un lavabo e mobile bagno freestanding

Download our free ebook, Creating the Ideal Kitchen. DOWNLOAD NOW
This master bath remodel is the cat's meow for more than one reason! The materials in the room are soothing and give a nice vintage vibe in keeping with the rest of the home. We completed a kitchen remodel for this client a few years’ ago and were delighted when she contacted us for help with her master bath!
The bathroom was fine but was lacking in interesting design elements, and the shower was very small. We started by eliminating the shower curb which allowed us to enlarge the footprint of the shower all the way to the edge of the bathtub, creating a modified wet room. The shower is pitched toward a linear drain so the water stays in the shower. A glass divider allows for the light from the window to expand into the room, while a freestanding tub adds a spa like feel.
The radiator was removed and both heated flooring and a towel warmer were added to provide heat. Since the unit is on the top floor in a multi-unit building it shares some of the heat from the floors below, so this was a great solution for the space.
The custom vanity includes a spot for storing styling tools and a new built in linen cabinet provides plenty of the storage. The doors at the top of the linen cabinet open to stow away towels and other personal care products, and are lighted to ensure everything is easy to find. The doors below are false doors that disguise a hidden storage area. The hidden storage area features a custom litterbox pull out for the homeowner’s cat! Her kitty enters through the cutout, and the pull out drawer allows for easy clean ups.
The materials in the room – white and gray marble, charcoal blue cabinetry and gold accents – have a vintage vibe in keeping with the rest of the home. Polished nickel fixtures and hardware add sparkle, while colorful artwork adds some life to the space.
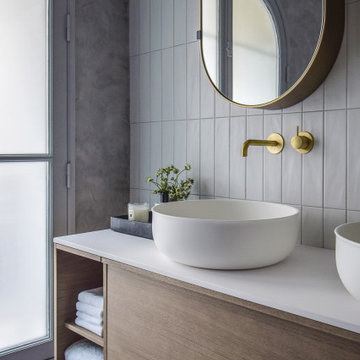
Esempio di una stanza da bagno padronale contemporanea di medie dimensioni con ante in legno scuro, doccia a filo pavimento, piastrelle bianche, piastrelle in gres porcellanato, pareti bianche, lavabo da incasso, top in superficie solida, top bianco, due lavabi e mobile bagno incassato

Esempio di un piccolo bagno di servizio industriale con ante lisce, ante rosse, WC sospeso, piastrelle marroni, piastrelle in gres porcellanato, pareti marroni, pavimento in gres porcellanato, lavabo da incasso, top in zinco, pavimento grigio, top rosso, mobile bagno freestanding e carta da parati
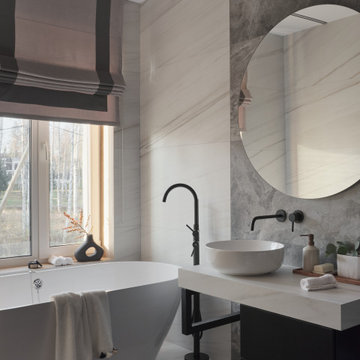
Дизайн-проект частного загородного дома, общей площадью 120 м2, расположенного в коттеджном поселке «Изумрудные горки» Ленинградской области.
Проект разрабатывался в начале 2020 года, основываясь на главном пожелании заказчиков: «Сбежать из городской квартиры». Острой необходимостью стала покупка загородного жилья и обустройство его под функциональное пространство для работы и отдыха вне городской среды.
Интерьер должен был быть сдержанным, строгим и в тоже время уютным. Чтобы добиться камерной атмосферы преимущественно были использованы натуральные отделочные материалы темных тонов. Строгие графичные элементы проходят линиями по всем помещения, подчеркивая конструкционные особенности дома и планировку, которая была разработана с учетом всех потребностей каждого из членов семьи и отличается от стандартной планировки, предложенной застройщиком.
Публикация проекта на сайте Elle Decoration: https://www.elledecoration.ru/interior/houses/uyutnyi-dom-120-m-v-leningradskoi-oblasti/
Декоратор: Анна Крутолевич
Фотограф: Дмитрий Цыренщиков
Bagni con lavabo da incasso - Foto e idee per arredare
12

