Bagni con lavabo da incasso e top multicolore - Foto e idee per arredare
Filtra anche per:
Budget
Ordina per:Popolari oggi
121 - 140 di 1.471 foto
1 di 3
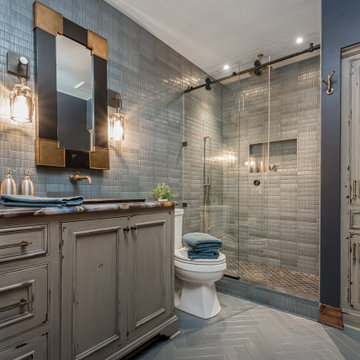
Immagine di una grande stanza da bagno chic con doccia alcova, WC a due pezzi, piastrelle grigie, pareti blu, top in marmo, porta doccia scorrevole, un lavabo, mobile bagno incassato, ante a filo, ante con finitura invecchiata, piastrelle a mosaico, lavabo da incasso, pavimento grigio e top multicolore

Immagine di una stanza da bagno padronale design con ante in legno chiaro, piastrelle grigie, pareti bianche, lavabo da incasso, pavimento multicolore, doccia aperta, piastrelle diamantate, pavimento con piastrelle in ceramica, top in marmo, doccia aperta, top multicolore e ante lisce
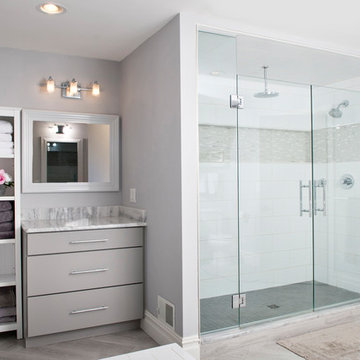
Foto di una grande stanza da bagno padronale chic con ante lisce, ante grigie, vasca da incasso, doccia alcova, WC a due pezzi, piastrelle bianche, piastrelle in ceramica, pareti grigie, pavimento con piastrelle in ceramica, lavabo da incasso, top in granito, pavimento grigio, porta doccia a battente e top multicolore
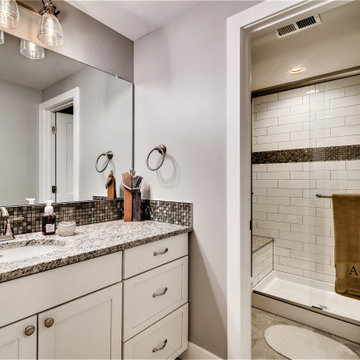
Foto di una stanza da bagno con doccia country di medie dimensioni con ante in stile shaker, ante bianche, doccia alcova, WC a due pezzi, piastrelle multicolore, piastrelle a mosaico, pareti grigie, pavimento con piastrelle in ceramica, lavabo da incasso, top in quarzite, pavimento grigio, porta doccia scorrevole, top multicolore, toilette, un lavabo e mobile bagno incassato

Idee per una grande stanza da bagno per bambini contemporanea con ante lisce, ante in legno scuro, vasca da incasso, vasca/doccia, piastrelle bianche, pareti bianche, lavabo da incasso, pavimento marrone, top multicolore, due lavabi e mobile bagno incassato
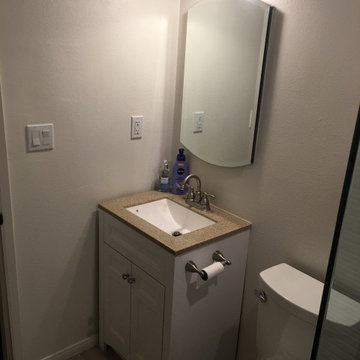
Immagine di un piccolo bagno di servizio con ante in stile shaker, ante bianche, WC monopezzo, piastrelle a listelli, pareti beige, parquet chiaro, lavabo da incasso, top in quarzo composito, pavimento beige e top multicolore
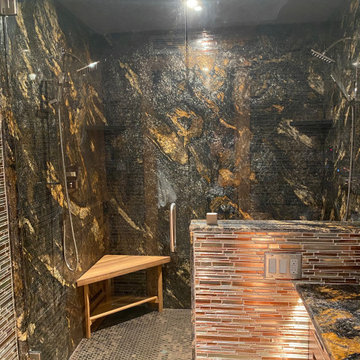
granite
tile
alder
steam shower
Idee per una piccola stanza da bagno padronale rustica con ante in stile shaker, ante marroni, doccia alcova, WC a due pezzi, piastrelle arancioni, piastrelle di vetro, pareti beige, pavimento in gres porcellanato, lavabo da incasso, top in granito, pavimento marrone, porta doccia a battente e top multicolore
Idee per una piccola stanza da bagno padronale rustica con ante in stile shaker, ante marroni, doccia alcova, WC a due pezzi, piastrelle arancioni, piastrelle di vetro, pareti beige, pavimento in gres porcellanato, lavabo da incasso, top in granito, pavimento marrone, porta doccia a battente e top multicolore
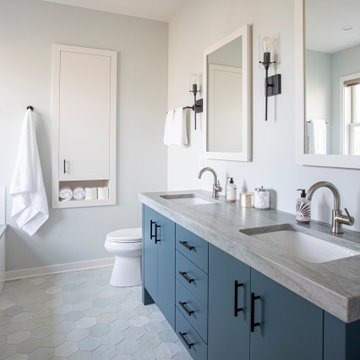
Ispirazione per una stanza da bagno moderna di medie dimensioni con ante lisce, ante blu, vasca da incasso, WC a due pezzi, piastrelle bianche, piastrelle diamantate, pareti grigie, pavimento con piastrelle in ceramica, lavabo da incasso, top in quarzite, pavimento multicolore, porta doccia a battente, top multicolore, due lavabi e mobile bagno incassato
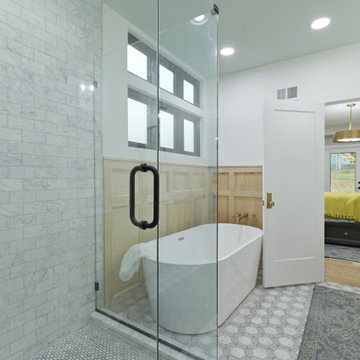
Esempio di una stanza da bagno padronale con ante con riquadro incassato, ante beige, vasca freestanding, doccia aperta, piastrelle multicolore, piastrelle di marmo, pareti bianche, pavimento in marmo, lavabo da incasso, top in quarzo composito, pavimento multicolore, porta doccia a battente, top multicolore, due lavabi, mobile bagno incassato e boiserie
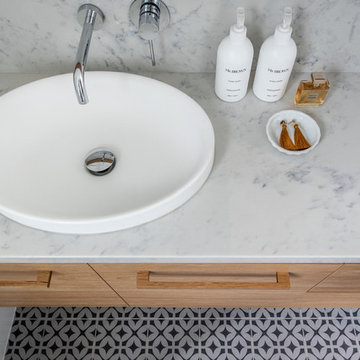
Off the Richter Creative
Ispirazione per una stanza da bagno padronale design con consolle stile comò, ante in legno chiaro, doccia aperta, piastrelle bianche, piastrelle in ceramica, pavimento in cementine, lavabo da incasso, pavimento multicolore, doccia aperta, top multicolore e top in marmo
Ispirazione per una stanza da bagno padronale design con consolle stile comò, ante in legno chiaro, doccia aperta, piastrelle bianche, piastrelle in ceramica, pavimento in cementine, lavabo da incasso, pavimento multicolore, doccia aperta, top multicolore e top in marmo
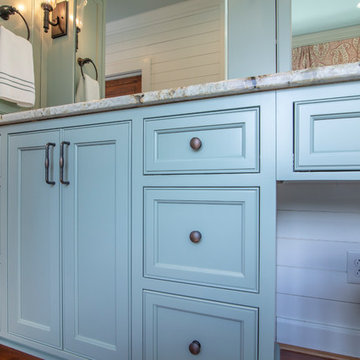
This Jack and Jill master bathroom is a very unique space. The painted cabinets are different than the others used in the house but they still have a traditional/transitional style. The shiplap throughout the house gives the whole house a sense of unity.
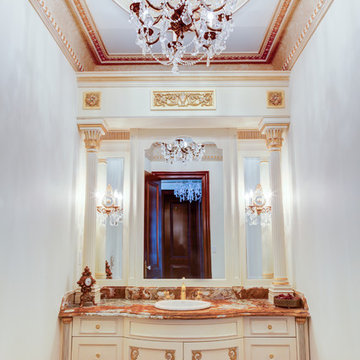
Custom cabinetry and millwork designed and fabricated by Teoria Interiors for a beautiful Kings Point residence.
Photography by Chris Veith
Esempio di un ampio bagno di servizio vittoriano con ante con riquadro incassato, ante beige, WC sospeso, piastrelle beige, pareti beige, parquet chiaro, lavabo da incasso, top in granito, pavimento multicolore e top multicolore
Esempio di un ampio bagno di servizio vittoriano con ante con riquadro incassato, ante beige, WC sospeso, piastrelle beige, pareti beige, parquet chiaro, lavabo da incasso, top in granito, pavimento multicolore e top multicolore
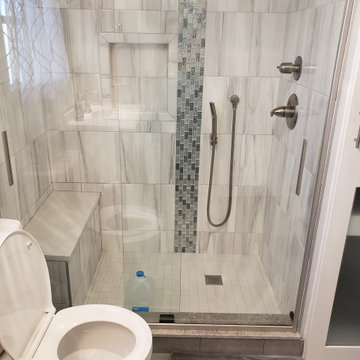
I designed this bathroom and selected the materials rather quickly, and stood by my design choices. Bright and neutral tones of silver, gray, white, and blue along with silver faucetry, waterfall design, which I love, and vertical backsplash designs in shower and on wall to give a different look than most. Shower bench composed of matching ceramic tile and quartz, as well as quartz countertops on charcoal gray vanity, with mirrored medicine cabinet, utilizing the space for both beauty ad function. Cabinets alongside of walll.
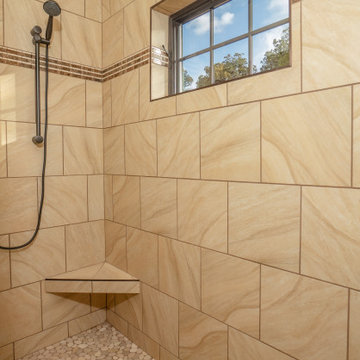
Walk in Shower made of Beige Boardwalk wall tile and Tan Flat Pebble on the floor. The contrasting shower trim is made by "Luxart".
Photos by Robbie Arnold Media, Grand Junction, CO

Download our free ebook, Creating the Ideal Kitchen. DOWNLOAD NOW
A tired primary bathroom, with varying ceiling heights and a beige-on-beige color scheme, was screaming for love. Squaring the room and adding natural materials erased the memory of the lack luster space and converted it to a bright and welcoming spa oasis. The home was a new build in 2005 and it looked like all the builder’s material choices remained. The client was clear on their design direction but were challenged by the differing ceiling heights and were looking to hire a design-build firm that could resolve that issue.
This local Glen Ellyn couple found us on Instagram (@kitchenstudioge, follow us ?). They loved our designs and felt like we fit their style. They requested a full primary bath renovation to include a large shower, soaking tub, double vanity with storage options, and heated floors. The wife also really wanted a separate make-up vanity. The biggest challenge presented to us was to architecturally marry the various ceiling heights and deliver a streamlined design.
The existing layout worked well for the couple, so we kept everything in place, except we enlarged the shower and replaced the built-in tub with a lovely free-standing model. We also added a sitting make-up vanity. We were able to eliminate the awkward ceiling lines by extending all the walls to the highest level. Then, to accommodate the sprinklers and HVAC, lowered the ceiling height over the entrance and shower area which then opens to the 2-story vanity and tub area. Very dramatic!
This high-end home deserved high-end fixtures. The homeowners also quickly realized they loved the look of natural marble and wanted to use as much of it as possible in their new bath. They chose a marble slab from the stone yard for the countertops and back splash, and we found complimentary marble tile for the shower. The homeowners also liked the idea of mixing metals in their new posh bathroom and loved the look of black, gold, and chrome.
Although our clients were very clear on their style, they were having a difficult time pulling it all together and envisioning the final product. As interior designers it is our job to translate and elevate our clients’ ideas into a deliverable design. We presented the homeowners with mood boards and 3D renderings of our modern, clean, white marble design. Since the color scheme was relatively neutral, at the homeowner’s request, we decided to add of interest with the patterns and shapes in the room.
We were first inspired by the shower floor tile with its circular/linear motif. We designed the cabinetry, floor and wall tiles, mirrors, cabinet pulls, and wainscoting to have a square or rectangular shape, and then to create interest we added perfectly placed circles to contrast with the rectangular shapes. The globe shaped chandelier against the square wall trim is a delightful yet subtle juxtaposition.
The clients were overjoyed with our interpretation of their vision and impressed with the level of detail we brought to the project. It’s one thing to know how you want a space to look, but it takes a special set of skills to create the design and see it thorough to implementation. Could hiring The Kitchen Studio be the first step to making your home dreams come to life?

French Villa master bathroom features a double vanity with a single sink. Mirrored cabinets with crystal handles add to the glam of the space. A light custom tile surrounds the entire floor.

Imagery Intelligence, LLC
Foto di una stanza da bagno per bambini tradizionale di medie dimensioni con ante con bugna sagomata, ante rosse, doccia alcova, orinatoio, piastrelle multicolore, piastrelle bianche, piastrelle in gres porcellanato, pareti multicolore, pavimento in legno massello medio, lavabo da incasso, top piastrellato, pavimento marrone, porta doccia a battente e top multicolore
Foto di una stanza da bagno per bambini tradizionale di medie dimensioni con ante con bugna sagomata, ante rosse, doccia alcova, orinatoio, piastrelle multicolore, piastrelle bianche, piastrelle in gres porcellanato, pareti multicolore, pavimento in legno massello medio, lavabo da incasso, top piastrellato, pavimento marrone, porta doccia a battente e top multicolore

A project along the famous Waverly Place street in historical Greenwich Village overlooking Washington Square Park; this townhouse is 8,500 sq. ft. an experimental project and fully restored space. The client requested to take them out of their comfort zone, aiming to challenge themselves in this new space. The goal was to create a space that enhances the historic structure and make it transitional. The rooms contained vintage pieces and were juxtaposed using textural elements like throws and rugs. Design made to last throughout the ages, an ode to a landmark.

Our installer removed the existing unit to get the area ready for the installation of shower and replacing old bathtub with a shower by putting a new shower base into position while keeping the existing footprint intact then Establishing a proper foundation and make sure the walls are prepped with the utmost care prior to installation. Our stylish and seamless watertight walls go up easily in the hands of our seasoned professionals. High-quality tempered glass doors in the style are installed next, as well as all additional accessories the customer wanted. The job is done, and customers left with a new shower and a smile!
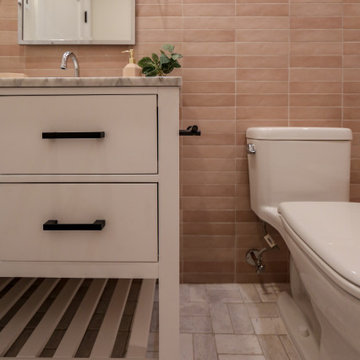
Foto di una stanza da bagno contemporanea di medie dimensioni con ante lisce, ante bianche, vasca da incasso, vasca/doccia, WC monopezzo, piastrelle rosa, piastrelle in ceramica, pareti beige, pavimento in cementine, lavabo da incasso, top in marmo, pavimento bianco, doccia con tenda, top multicolore, un lavabo e mobile bagno freestanding
Bagni con lavabo da incasso e top multicolore - Foto e idee per arredare
7

