Bagni con lavabo da incasso e soffitto ribassato - Foto e idee per arredare
Filtra anche per:
Budget
Ordina per:Popolari oggi
141 - 160 di 719 foto
1 di 3
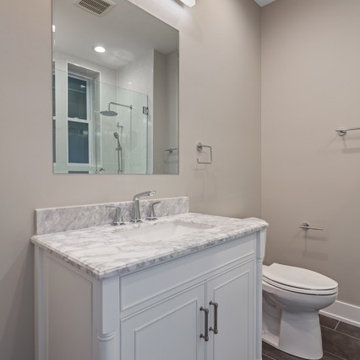
A minimalist bathroom that meets the needs of every household member.
In this room we have instaled a new toilet, free standing vanity unit complete with sink and tap, new lighting, paper holder, towel holder, luxurious lower level bath with walk-in shower and brown tiles with white grouting.
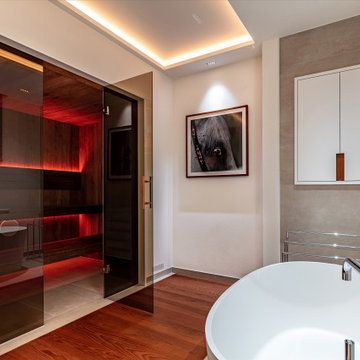
Idee per una stanza da bagno padronale minimal di medie dimensioni con vasca freestanding, doccia a filo pavimento, WC a due pezzi, piastrelle grigie, piastrelle in ceramica, pareti grigie, parquet scuro, lavabo da incasso, pavimento marrone, doccia aperta, due lavabi, mobile bagno incassato e soffitto ribassato
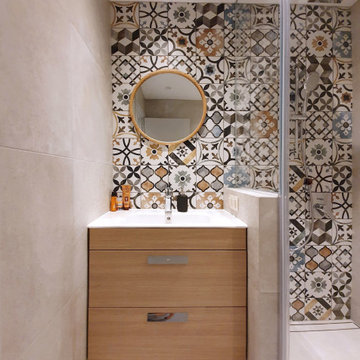
Immagine di una piccola stanza da bagno per bambini minimal con ante lisce, ante beige, doccia ad angolo, WC sospeso, piastrelle multicolore, piastrelle in ceramica, pareti beige, pavimento con piastrelle in ceramica, lavabo da incasso, pavimento beige, porta doccia a battente, top bianco, nicchia, un lavabo, mobile bagno incassato e soffitto ribassato
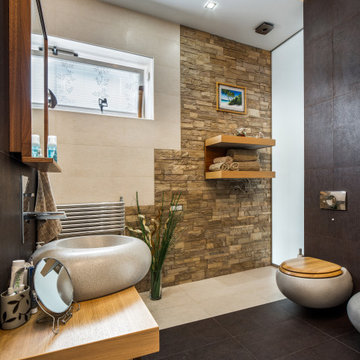
Foto di un grande bagno di servizio con ante con riquadro incassato, ante in legno chiaro, WC sospeso, piastrelle beige, piastrelle in gres porcellanato, pareti beige, pavimento in gres porcellanato, lavabo da incasso, top in legno, pavimento beige, top marrone, mobile bagno sospeso, soffitto ribassato e pareti in mattoni
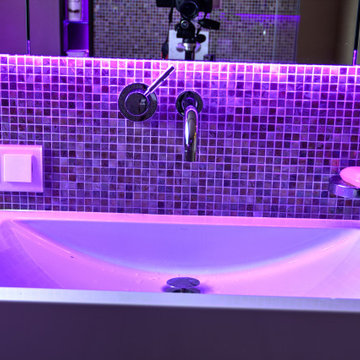
Ein Bad für die Familie, mit ausreichend Stauraum, und modern mit warmen Farben. So war der Wunsch des Bauherren. Nun der Raum war nicht allzu groß, es sollten jedoch Badewanne und eine großzügige Dusche werden. Die Dusch hat eine Sitzbank bekommen, der WC Spülkasten wurde mit einer Nische versehen, und Badewanne wurde mit offenen Regal und Nische ausgestattet. Zwischen Wanne und Waschbecken wurde noch eine Sitzfläche untegebracht
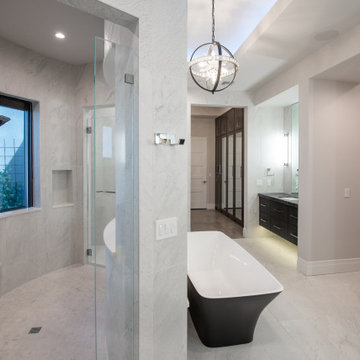
This Desert Mountain gem, nestled in the mountains of Mountain Skyline Village, offers both views for miles and secluded privacy. Multiple glass pocket doors disappear into the walls to reveal the private backyard resort-like retreat. Extensive tiered and integrated retaining walls allow both a usable rear yard and an expansive front entry and driveway to greet guests as they reach the summit. Inside the wine and libations can be stored and shared from several locations in this entertainer’s dream.
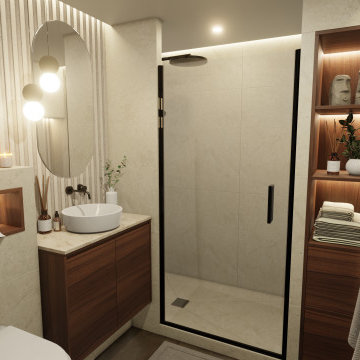
Les photos "avant"-"après" de la rénovation faite dans ce bel appartement de Nice au potentiel important. Nous avons transformé cette salle de bain en un espace élégant et chaleureux grâce aux matériaux et mobiliers choisis.
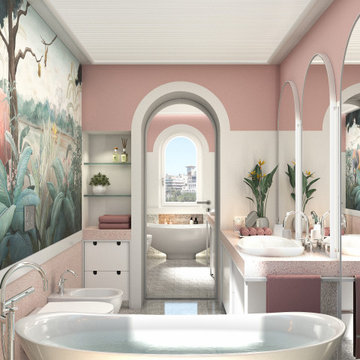
Bagno rosa con pavimento in granito di Sardegna, piano in seminato veneziano e pareti a smalto @sikkensitalia.
Sanitari e vasca freestanding serie IO di @ceramica.flaminia.
Rubinetteria cromata @dornbracht_official.
La carta da parati è di @tecnograficaofficial.
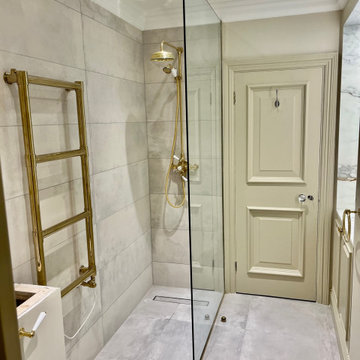
Project from design to Completion
Immagine di una piccola stanza da bagno con doccia design con ante a filo, ante beige, zona vasca/doccia separata, WC sospeso, piastrelle grigie, piastrelle in gres porcellanato, pareti beige, pavimento in gres porcellanato, lavabo da incasso, top in marmo, pavimento grigio, doccia aperta, top bianco, lavanderia, un lavabo, mobile bagno incassato e soffitto ribassato
Immagine di una piccola stanza da bagno con doccia design con ante a filo, ante beige, zona vasca/doccia separata, WC sospeso, piastrelle grigie, piastrelle in gres porcellanato, pareti beige, pavimento in gres porcellanato, lavabo da incasso, top in marmo, pavimento grigio, doccia aperta, top bianco, lavanderia, un lavabo, mobile bagno incassato e soffitto ribassato
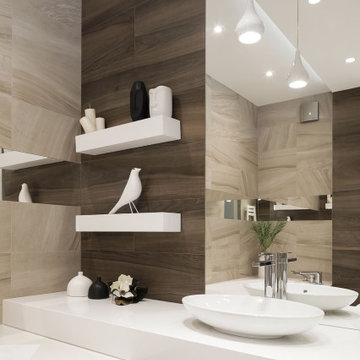
Заказчиком проекта выступила современная семья с одним ребенком. Объект нам достался уже с начатым ремонтом. Поэтому пришлось все ломать и начинать с нуля. Глобальной перепланировки достичь не удалось, т.к. практически все стены были несущие. В некоторых местах мы расширили проемы, а именно вход в кухню, холл и гардеробную с дополнительным усилением. Прошли процедуру согласования и начали разрабатывать детальный проект по оформлению интерьера. В дизайн-проекте мы хотели создать некую единую концепцию всей квартиры с применением отделки под дерево и камень. Одна из фишек данного интерьера - это просто потрясающие двери до потолка в скрытом коробе, производство фабрики Sofia и скрытый плинтус. Полотно двери и плинтус находится в одной плоскости со стеной, что делает интерьер непрерывным без лишних деталей. По нашей задумке они сделаны под окраску - в цвет стен. Несмотря на то, что они супер круто смотрятся и необыкновенно гармонируют в интерьере, мы должны понимать, что их монтаж и дальнейшие подводки стыков и откосов требуют высокой квалификации и аккуратностям строителей.
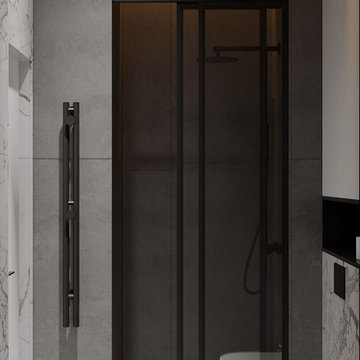
LINEIKA Design Bureau | Душевая кабина из плитки со стеклянной перегородкой. Рядом с душевой разместили вертикальный дизайн-полотенцесушитель черного матового цвета. Зону душевой выделили теплой подсветкой вдоль потолка.
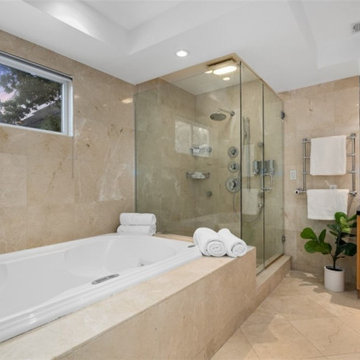
Studio City, CA - Whole Home Remodel - Bathroom area
Installation of tile; Shower, bathtub cradle, walls and flooring.
Installation of shower enclosure, faucets and shower sprayers, vanity, lighting and all other plumbing and electrical requirements per the projects needs.
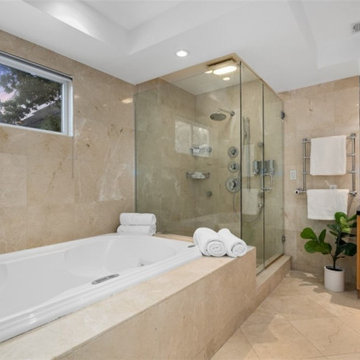
Studio City, CA - Complete Home Remodel - Master Bathroom
This expansive Master Bathroom brings us a massive marble tiled bath, shower and flooring for our Master Bathroom experience. Along with a clear glass shower enclosure, brushed nickel faucets, wood paneled, quartzite counter topped vanity and an oversized mirror, this Master Bathroom provides all of the essentials and then some!
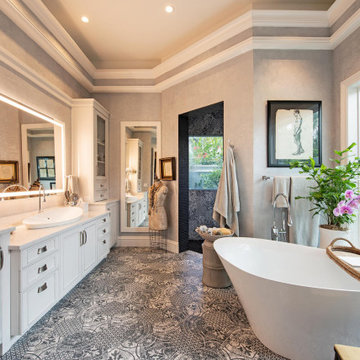
Ispirazione per una grande stanza da bagno padronale etnica con ante bianche, vasca giapponese, piastrelle bianche, pareti grigie, pavimento in gres porcellanato, top in marmo, top bianco, un lavabo, soffitto ribassato, doccia aperta, pavimento marrone, doccia aperta, piastrelle a mosaico, lavabo da incasso e mobile bagno incassato
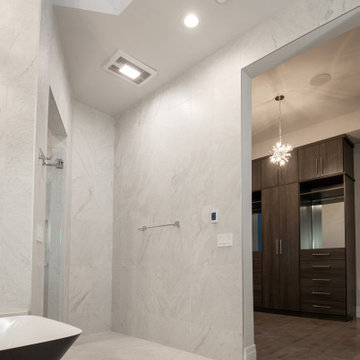
This Desert Mountain gem, nestled in the mountains of Mountain Skyline Village, offers both views for miles and secluded privacy. Multiple glass pocket doors disappear into the walls to reveal the private backyard resort-like retreat. Extensive tiered and integrated retaining walls allow both a usable rear yard and an expansive front entry and driveway to greet guests as they reach the summit. Inside the wine and libations can be stored and shared from several locations in this entertainer’s dream.
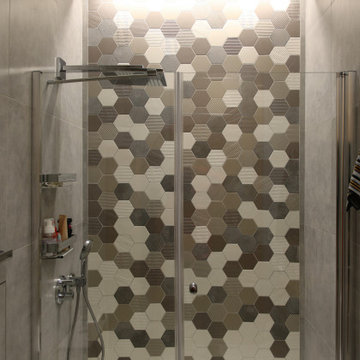
Главный санузел совмещает в себе основные цвета и текстуры квартиры: мягкий серый и медовый, текстурный дуб. Фронтальная стена в душевой решена в фактурной шестиугольной плитке и подсвечена спрятанной в потолочной нише подсветкой.
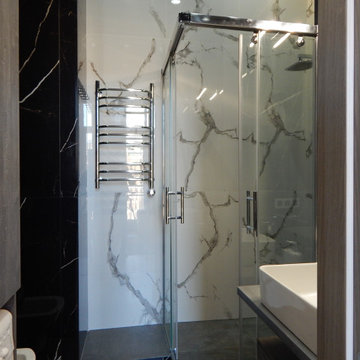
Санузел из двух крохотных туалета и ванной было решено объединить в одно просторное помещение.
Immagine di una stanza da bagno con doccia minimal di medie dimensioni con ante lisce, ante in legno bruno, doccia ad angolo, WC sospeso, pistrelle in bianco e nero, piastrelle in gres porcellanato, pavimento in gres porcellanato, lavabo da incasso, top in superficie solida, pavimento grigio, porta doccia scorrevole, top grigio, lavanderia, un lavabo, mobile bagno sospeso e soffitto ribassato
Immagine di una stanza da bagno con doccia minimal di medie dimensioni con ante lisce, ante in legno bruno, doccia ad angolo, WC sospeso, pistrelle in bianco e nero, piastrelle in gres porcellanato, pavimento in gres porcellanato, lavabo da incasso, top in superficie solida, pavimento grigio, porta doccia scorrevole, top grigio, lavanderia, un lavabo, mobile bagno sospeso e soffitto ribassato
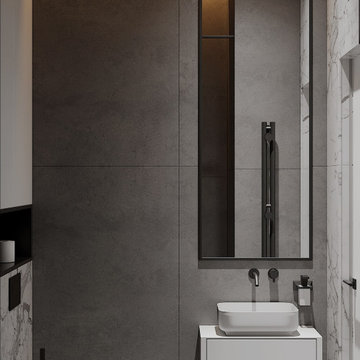
LINEIKA Design Bureau | Интерьер маленькой ванной комнаты в стиле минимализм в Санкт-Петербурге. В отделке стен использовали плитку под бетон, плитку под мрамор крупного формата. Над унитазом разместили открытый стеллаж, а также бойлер и систему для хранения во встроенном шкафу до потолка. Для камерности и уюта комнаты потолок выкрасили в черный цвет.
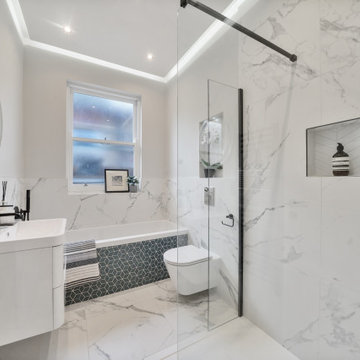
A full renovation of 2 bedrooms / 2 bathrooms apartment, including bedroom design and planning, repositioning the old bathroom and creating the second en-suite, kitchen design and lighting, adding new hallway storage and fitting bespoke wardrobes.
Also: replacing floors, windows and bespoke large island.
Traditional detailing of sash windows, victorian fireplace, shaker style cabinetry, chevron wood floor, well mixed together with contemporary furniture and art. Lighting design implemented to improve apartment's atmosphere and to create airy, spacious and light fee of the space.
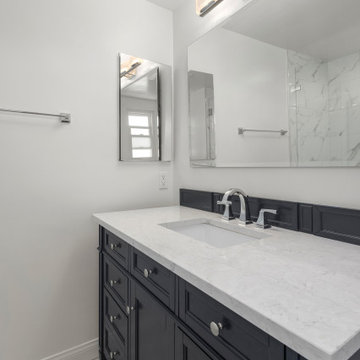
• White marble countertop
• Silver Fixtures
• Large Mirror
• Medicine Cabinet
• Modern Vanity
• Marble Hexagon Tiles
• Vanity Light
• Corner Shower
• Marble Shower Tiles
Bagni con lavabo da incasso e soffitto ribassato - Foto e idee per arredare
8

