Bagni con lavabo da incasso e porta doccia scorrevole - Foto e idee per arredare
Filtra anche per:
Budget
Ordina per:Popolari oggi
61 - 80 di 3.554 foto
1 di 3

Built out shower with a custom cut rolling shower door and shower sprays leading into a square infinity drain. Also a nice custom built niche for bathroom supplies as well as a heated floor for the master bathroom.
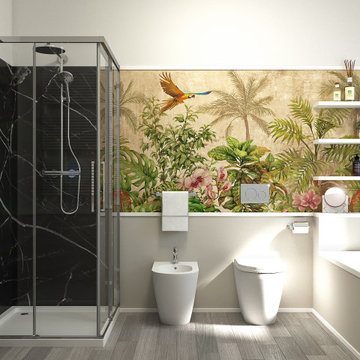
Intevento di ristrutturazione di bagno con budget low cost.
Rivestimento a smalto tortora Sikkens alle pareti, inserimento di motivo a carta da parati.
Mobile lavabo nero sospeso.

Bagno moderno con gres effetto cemento
Idee per una grande stanza da bagno con doccia design con ante lisce, ante grigie, doccia alcova, WC sospeso, piastrelle grigie, piastrelle in gres porcellanato, pareti grigie, pavimento in gres porcellanato, lavabo da incasso, top in superficie solida, pavimento grigio, porta doccia scorrevole, top grigio, nicchia, un lavabo, mobile bagno sospeso e soffitto ribassato
Idee per una grande stanza da bagno con doccia design con ante lisce, ante grigie, doccia alcova, WC sospeso, piastrelle grigie, piastrelle in gres porcellanato, pareti grigie, pavimento in gres porcellanato, lavabo da incasso, top in superficie solida, pavimento grigio, porta doccia scorrevole, top grigio, nicchia, un lavabo, mobile bagno sospeso e soffitto ribassato
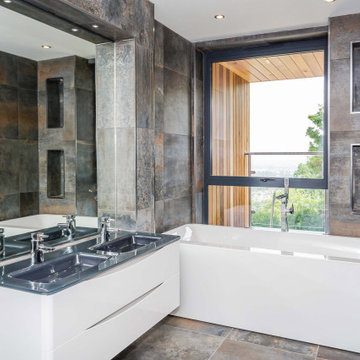
Whilst the site was a good size for the building, the working area was tight due to the very steep slope and limited access. Therefore, to minimise construction costs RRA designed the replacement dwelling to use the existing building footprint and foundations, and kept the ridge height the same as the existing house. The garage became part of the main house using a small link and a subterranean level with additional parking was excavated. This strategy resulting in no negative visual impact to the views of surrounding buildings whilst enabling a significant increase to the floor area.
Extensive glazing was used strategically to benefit from the stunning views over Cheltenham whilst also allowing the building to fully utilise the solar gain to heat the house. Balcony areas have been added to offer the inhabitants outdoor space, other than the garden, from which to enjoy the views.
Central to the building is the large kitchen area which links several areas of the house. This features a central void space to a large rooflight positioned to increase the natural light within the deepest part of the building.
In order to integrate the contemporary style into the natural surroundings a pallette of render, Cedar Cladding, Local Stone and Powder Coated Aluminium Windows was employed.
Externally the use of solar powered, low-level lighting, illuminates the access forecourt for safety, without causing excessive light pollution.

Bagno padronale con sanitari Smile di Ceramica Cielo, vasca free standing, pavimento in cementine di Crilla, rivestimento in Zellige Rosa, rubinetteria Cristina modello Tricolore Verde colore nero e lampade Dioscuri di Artemide.
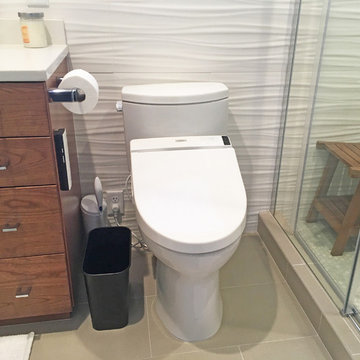
Closeup of an Toto Washlet (toilet and bidet in one) in a newly remodeled main floor bathroom in Rochester, MN 55902
Ispirazione per una stanza da bagno design di medie dimensioni con ante lisce, ante in legno scuro, vasca ad alcova, doccia alcova, bidè, piastrelle beige, piastrelle in ceramica, pareti bianche, pavimento in gres porcellanato, lavabo da incasso, top in granito, pavimento beige, porta doccia scorrevole e top beige
Ispirazione per una stanza da bagno design di medie dimensioni con ante lisce, ante in legno scuro, vasca ad alcova, doccia alcova, bidè, piastrelle beige, piastrelle in ceramica, pareti bianche, pavimento in gres porcellanato, lavabo da incasso, top in granito, pavimento beige, porta doccia scorrevole e top beige
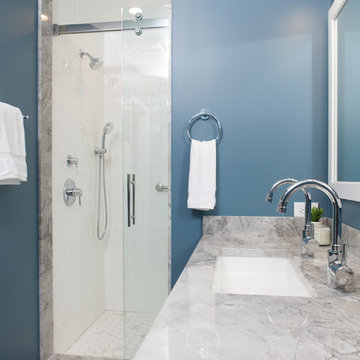
Studio West Photography
Esempio di una piccola stanza da bagno padronale chic con ante in stile shaker, ante bianche, doccia alcova, WC monopezzo, piastrelle bianche, piastrelle diamantate, pareti blu, pavimento in gres porcellanato, lavabo da incasso, top in quarzo composito, pavimento grigio, porta doccia scorrevole e top grigio
Esempio di una piccola stanza da bagno padronale chic con ante in stile shaker, ante bianche, doccia alcova, WC monopezzo, piastrelle bianche, piastrelle diamantate, pareti blu, pavimento in gres porcellanato, lavabo da incasso, top in quarzo composito, pavimento grigio, porta doccia scorrevole e top grigio
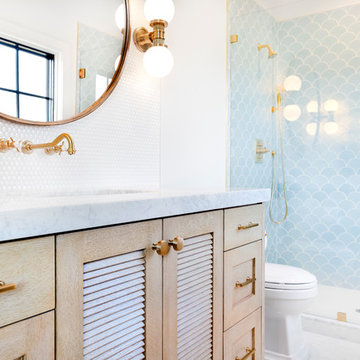
Meagan Larsen Photography
Ispirazione per una stanza da bagno con doccia eclettica con ante in legno chiaro, doccia aperta, piastrelle blu, pareti bianche, lavabo da incasso, top in marmo, pavimento bianco e porta doccia scorrevole
Ispirazione per una stanza da bagno con doccia eclettica con ante in legno chiaro, doccia aperta, piastrelle blu, pareti bianche, lavabo da incasso, top in marmo, pavimento bianco e porta doccia scorrevole
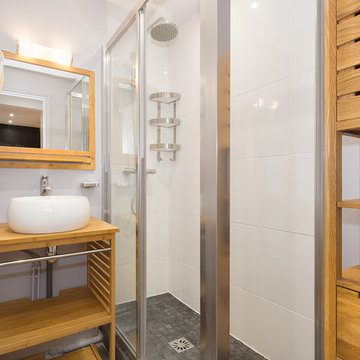
Jérôme Aoustin
Immagine di una piccola stanza da bagno con doccia minimal con doccia a filo pavimento, piastrelle bianche, pareti bianche, lavabo da incasso, top in legno, pavimento grigio e porta doccia scorrevole
Immagine di una piccola stanza da bagno con doccia minimal con doccia a filo pavimento, piastrelle bianche, pareti bianche, lavabo da incasso, top in legno, pavimento grigio e porta doccia scorrevole

Upon stepping into this stylish japandi modern fusion bathroom nestled in the heart of Pasadena, you are instantly greeted by the unique visual journey of maple ribbon tiles These tiles create an inviting path that extends from the entrance of the bathroom, leading you all the way to the shower. They artistically cover half the wall, adding warmth and texture to the space. Indeed, creating a japandi modern fusion style that combines the best of both worlds. You might just even say japandi bathroom with a modern twist.
Elegance and Boldness
Above the tiles, the walls are bathed in fresh white paint. Particularly, he crisp whiteness of the paint complements the earthy tones of the maple tiles, resulting in a harmonious blend of simplicity and elegance.
Moving forward, you encounter the vanity area, featuring dual sinks. Each sink is enhanced by flattering vanity mirror lighting. This creates a well-lit space, perfect for grooming routines.
Balanced Contrast
Adding a contemporary touch, custom black cabinets sit beneath and in between the sinks. Obviously, they offer ample storage while providing each sink its private space. Even so, bronze handles adorn these cabinets, adding a sophisticated touch that echoes the bathroom’s understated luxury.
The journey continues towards the shower area, where your eye is drawn to the striking charcoal subway tiles. Clearly, these tiles add a modern edge to the shower’s back wall. Alongside, a built-in ledge subtly integrates lighting, adding both functionality and a touch of ambiance.
The shower’s side walls continue the narrative of the maple ribbon tiles from the main bathroom area. Definitely, their warm hues against the cool charcoal subway tiles create a visual contrast that’s both appealing and invigorating.
Beautiful Details
Adding to the seamless design is a sleek glass sliding shower door. Apart from this, this transparent element allows light to flow freely, enhancing the overall brightness of the space. In addition, a bronze handheld shower head complements the other bronze elements in the room, tying the design together beautifully.
Underfoot, you’ll find luxurious tile flooring. Furthermore, this material not only adds to the room’s opulence but also provides a durable, easy-to-maintain surface.
Finally, the entire japandi modern fusion bathroom basks in the soft glow of recessed LED lighting. Without a doubt, this lighting solution adds depth and dimension to the space, accentuating the unique features of the bathroom design. Unquestionably, making this bathroom have a japandi bathroom with a modern twist.
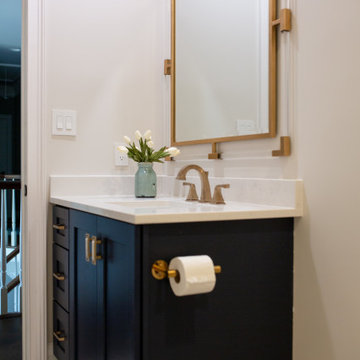
Navy Blue Vanity with Champagne hardware.
The champagne finish mirror is complimented by the acrylic frame.
Delta champagne faucet.
Esempio di una stanza da bagno chic con ante in stile shaker, ante blu, doccia doppia, bidè, piastrelle bianche, piastrelle in gres porcellanato, pavimento in gres porcellanato, lavabo da incasso, top in quarzite, porta doccia scorrevole, top grigio, un lavabo e mobile bagno incassato
Esempio di una stanza da bagno chic con ante in stile shaker, ante blu, doccia doppia, bidè, piastrelle bianche, piastrelle in gres porcellanato, pavimento in gres porcellanato, lavabo da incasso, top in quarzite, porta doccia scorrevole, top grigio, un lavabo e mobile bagno incassato
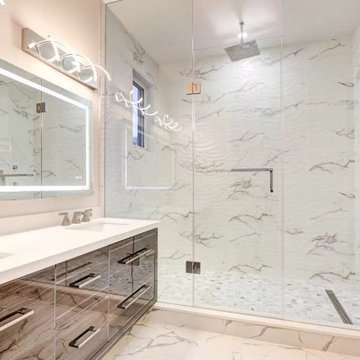
Bathroom Renovation, Customer inspired from different source, and Moda Kitchen and Bath created exactly same
Ispirazione per una stanza da bagno padronale moderna di medie dimensioni con ante lisce, ante in legno bruno, doccia doppia, bidè, piastrelle multicolore, piastrelle in gres porcellanato, lavabo da incasso, top in quarzite, porta doccia scorrevole, top bianco, due lavabi e mobile bagno sospeso
Ispirazione per una stanza da bagno padronale moderna di medie dimensioni con ante lisce, ante in legno bruno, doccia doppia, bidè, piastrelle multicolore, piastrelle in gres porcellanato, lavabo da incasso, top in quarzite, porta doccia scorrevole, top bianco, due lavabi e mobile bagno sospeso
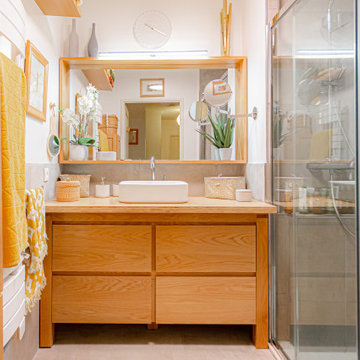
Salle d'eau épurée et optimisée.
Carrelage effet béton sur le sol et les murs.
Meuble bois, douche à l'italienne.
Foto di una piccola stanza da bagno con doccia contemporanea con ante in legno chiaro, doccia a filo pavimento, piastrelle grigie, pareti bianche, lavabo da incasso, top in legno, pavimento grigio, porta doccia scorrevole, un lavabo e mobile bagno freestanding
Foto di una piccola stanza da bagno con doccia contemporanea con ante in legno chiaro, doccia a filo pavimento, piastrelle grigie, pareti bianche, lavabo da incasso, top in legno, pavimento grigio, porta doccia scorrevole, un lavabo e mobile bagno freestanding
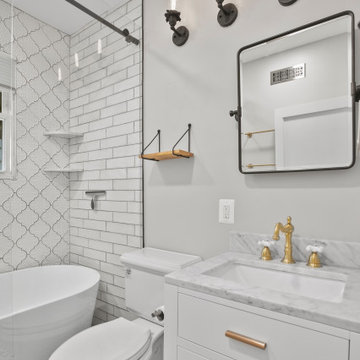
Foto di una piccola stanza da bagno padronale moderna con ante lisce, ante bianche, vasca freestanding, vasca/doccia, WC monopezzo, piastrelle bianche, piastrelle in ceramica, pareti grigie, pavimento in legno massello medio, lavabo da incasso, top in quarzo composito, pavimento marrone, porta doccia scorrevole, top grigio, un lavabo e mobile bagno freestanding
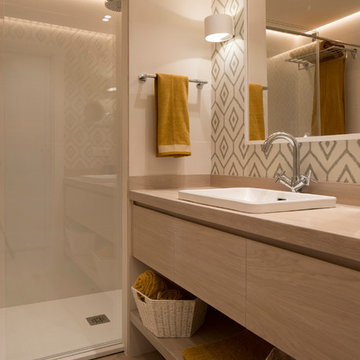
Proyecto de decoración, dirección y ejecución de obra: Sube Interiorismo www.subeinteriorismo.com
Fotografía Erlantz Biderbost
Ispirazione per una grande stanza da bagno con doccia tradizionale con ante lisce, ante in legno chiaro, doccia a filo pavimento, WC sospeso, piastrelle beige, piastrelle in ceramica, pareti beige, pavimento in laminato, lavabo da incasso, top in legno, pavimento marrone e porta doccia scorrevole
Ispirazione per una grande stanza da bagno con doccia tradizionale con ante lisce, ante in legno chiaro, doccia a filo pavimento, WC sospeso, piastrelle beige, piastrelle in ceramica, pareti beige, pavimento in laminato, lavabo da incasso, top in legno, pavimento marrone e porta doccia scorrevole
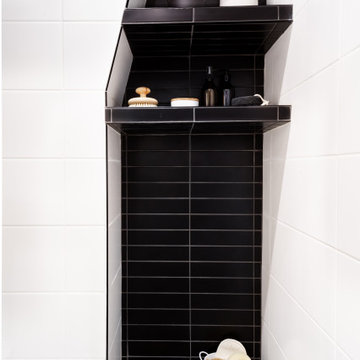
Foto di una stanza da bagno padronale minimalista di medie dimensioni con pareti bianche, un lavabo, ante bianche, doccia doppia, WC a due pezzi, piastrelle bianche, pavimento con piastrelle in ceramica, lavabo da incasso, pavimento bianco, porta doccia scorrevole, top nero e mobile bagno sospeso
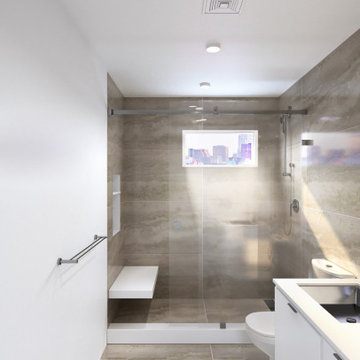
Family bathroom with travertine finish and hanging wall mounted sconce
Ispirazione per una piccola stanza da bagno con doccia minimal con ante lisce, ante bianche, doccia alcova, WC monopezzo, piastrelle beige, piastrelle in gres porcellanato, pareti beige, pavimento in gres porcellanato, lavabo da incasso, top in quarzo composito, pavimento beige, porta doccia scorrevole, top bianco, panca da doccia, un lavabo e mobile bagno freestanding
Ispirazione per una piccola stanza da bagno con doccia minimal con ante lisce, ante bianche, doccia alcova, WC monopezzo, piastrelle beige, piastrelle in gres porcellanato, pareti beige, pavimento in gres porcellanato, lavabo da incasso, top in quarzo composito, pavimento beige, porta doccia scorrevole, top bianco, panca da doccia, un lavabo e mobile bagno freestanding

Ispirazione per una stanza da bagno con doccia design di medie dimensioni con ante lisce, ante blu, doccia ad angolo, piastrelle beige, piastrelle effetto legno, pavimento in gres porcellanato, lavabo da incasso, top in quarzo composito, pavimento beige, porta doccia scorrevole, top bianco, lavanderia, un lavabo, mobile bagno freestanding e pareti in legno
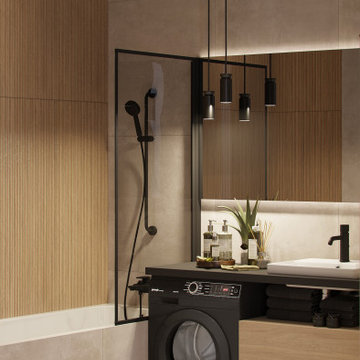
Idee per una piccola stanza da bagno padronale contemporanea con vasca ad alcova, vasca/doccia, WC sospeso, piastrelle beige, piastrelle in gres porcellanato, pareti beige, pavimento in gres porcellanato, lavabo da incasso, pavimento beige e porta doccia scorrevole
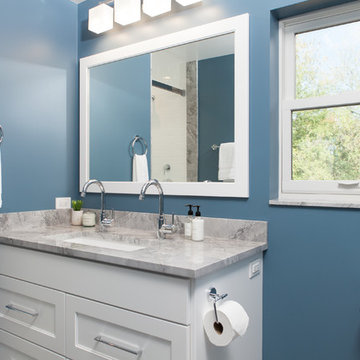
Studio West Photography
Esempio di una piccola stanza da bagno padronale classica con ante in stile shaker, ante bianche, doccia alcova, WC monopezzo, piastrelle bianche, piastrelle diamantate, pareti blu, pavimento in gres porcellanato, lavabo da incasso, top in quarzo composito, pavimento grigio, porta doccia scorrevole e top grigio
Esempio di una piccola stanza da bagno padronale classica con ante in stile shaker, ante bianche, doccia alcova, WC monopezzo, piastrelle bianche, piastrelle diamantate, pareti blu, pavimento in gres porcellanato, lavabo da incasso, top in quarzo composito, pavimento grigio, porta doccia scorrevole e top grigio
Bagni con lavabo da incasso e porta doccia scorrevole - Foto e idee per arredare
4

