Bagni con lavabo a consolle - Foto e idee per arredare
Filtra anche per:
Budget
Ordina per:Popolari oggi
21 - 40 di 10.924 foto
1 di 3

This new build architectural gem required a sensitive approach to balance the strong modernist language with the personal, emotive feel desired by the clients.
Taking inspiration from the California MCM aesthetic, we added bold colour blocking, interesting textiles and patterns, and eclectic lighting to soften the glazing, crisp detailing and linear forms. With a focus on juxtaposition and contrast, we played with the ‘mix’; utilising a blend of new & vintage pieces, differing shapes & textures, and touches of whimsy for a lived in feel.

This powder room has a marble console sink complete with a terra-cotta Spanish tile ogee patterned wall.
Immagine di un piccolo bagno di servizio mediterraneo con ante bianche, WC monopezzo, piastrelle beige, piastrelle in terracotta, pareti nere, parquet chiaro, lavabo a consolle, top in marmo, pavimento beige, top grigio e mobile bagno freestanding
Immagine di un piccolo bagno di servizio mediterraneo con ante bianche, WC monopezzo, piastrelle beige, piastrelle in terracotta, pareti nere, parquet chiaro, lavabo a consolle, top in marmo, pavimento beige, top grigio e mobile bagno freestanding

salle d'eau réalisée- Porte en Claustras avec miroir lumineux et douche à l'italienne.
Foto di una piccola stanza da bagno con doccia design con ante a persiana, ante marroni, doccia a filo pavimento, piastrelle grigie, piastrelle di cemento, pareti bianche, pavimento in linoleum, lavabo a consolle, top in laminato, pavimento nero, porta doccia a battente, top grigio, lavanderia, un lavabo, mobile bagno incassato e pareti in perlinato
Foto di una piccola stanza da bagno con doccia design con ante a persiana, ante marroni, doccia a filo pavimento, piastrelle grigie, piastrelle di cemento, pareti bianche, pavimento in linoleum, lavabo a consolle, top in laminato, pavimento nero, porta doccia a battente, top grigio, lavanderia, un lavabo, mobile bagno incassato e pareti in perlinato

Association de matériaux naturels au sol et murs pour une ambiance très douce. Malgré une configuration de pièce triangulaire, baignoire et douche ainsi qu'un meuble vasque sur mesure s'intègrent parfaitement.

Complete bathroom remodel - The bathroom was completely gutted to studs. A curb-less stall shower was added with a glass panel instead of a shower door. This creates a barrier free space maintaining the light and airy feel of the complete interior remodel. The fireclay tile is recessed into the wall allowing for a clean finish without the need for bull nose tile. The light finishes are grounded with a wood vanity and then all tied together with oil rubbed bronze faucets.
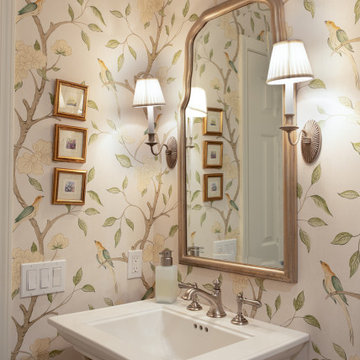
Esempio di un bagno di servizio classico di medie dimensioni con ante bianche, WC monopezzo, pareti multicolore, pavimento in gres porcellanato, lavabo a consolle, pavimento beige, top bianco, mobile bagno freestanding e carta da parati

Immagine di una piccola stanza da bagno per bambini minimalista con ante lisce, ante in legno scuro, vasca da incasso, vasca/doccia, WC monopezzo, piastrelle beige, piastrelle in ceramica, pavimento con piastrelle in ceramica, lavabo a consolle, top in quarzo composito, pavimento beige, top bianco, nicchia, un lavabo e mobile bagno sospeso
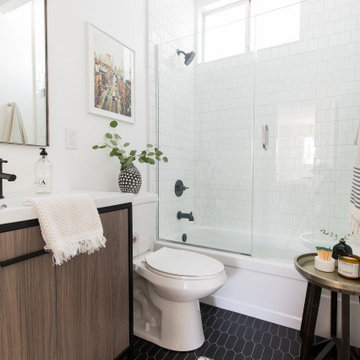
Ispirazione per una stanza da bagno con doccia moderna con ante lisce, ante in legno bruno, vasca ad alcova, vasca/doccia, WC a due pezzi, piastrelle bianche, pareti bianche, lavabo a consolle e pavimento nero
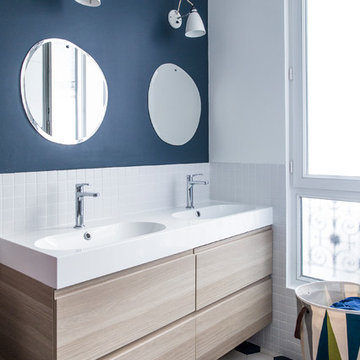
Ispirazione per una stanza da bagno contemporanea con ante lisce, ante in legno chiaro, piastrelle bianche, piastrelle a mosaico, pareti blu, lavabo a consolle, pavimento bianco e top bianco

Situated within a Royal Borough of Kensington and Chelsea conservation area, this unique home was most recently remodelled in the 1990s by the Manser Practice and is comprised of two perpendicular townhouses connected by an L-shaped glazed link.
Initially tasked with remodelling the house’s living, dining and kitchen areas, Studio Bua oversaw a seamless extension and refurbishment of the wider property, including rear extensions to both townhouses, as well as a replacement of the glazed link between them.
The design, which responds to the client’s request for a soft, modern interior that maximises available space, was led by Studio Bua’s ex-Manser Practice principal Mark Smyth. It combines a series of small-scale interventions, such as a new honed slate fireplace, with more significant structural changes, including the removal of a chimney and threading through of a new steel frame.
Studio Bua, who were eager to bring new life to the space while retaining its original spirit, selected natural materials such as oak and marble to bring warmth and texture to the otherwise minimal interior. Also, rather than use a conventional aluminium system for the glazed link, the studio chose to work with specialist craftsmen to create a link in lacquered timber and glass.
The scheme also includes the addition of a stylish first-floor terrace, which is linked to the refurbished living area by a large sash window and features a walk-on rooflight that brings natural light to the redesigned master suite below. In the master bedroom, a new limestone-clad bathtub and bespoke vanity unit are screened from the main bedroom by a floor-to-ceiling partition, which doubles as hanging space for an artwork.
Studio Bua’s design also responds to the client’s desire to find new opportunities to display their art collection. To create the ideal setting for artist Craig-Martin’s neon pink steel sculpture, the studio transformed the boiler room roof into a raised plinth, replaced the existing rooflight with modern curtain walling and worked closely with the artist to ensure the lighting arrangement perfectly frames the artwork.
Contractor: John F Patrick
Structural engineer: Aspire Consulting
Photographer: Andy Matthews

Idee per una piccola stanza da bagno con doccia design con doccia ad angolo, pareti bianche, pavimento grigio, porta doccia a battente, ante lisce, ante bianche, piastrelle nere, piastrelle a mosaico e lavabo a consolle

Matthew Millman
Esempio di un bagno di servizio contemporaneo con ante lisce, ante nere, WC sospeso, pareti multicolore, pavimento in legno massello medio, lavabo a consolle e pavimento marrone
Esempio di un bagno di servizio contemporaneo con ante lisce, ante nere, WC sospeso, pareti multicolore, pavimento in legno massello medio, lavabo a consolle e pavimento marrone
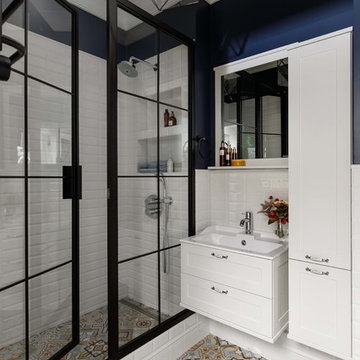
Esempio di una stanza da bagno con doccia classica di medie dimensioni con piastrelle bianche, piastrelle in ceramica, pavimento con piastrelle in ceramica, pavimento multicolore, pareti blu, porta doccia a battente, ante in stile shaker, ante bianche e lavabo a consolle
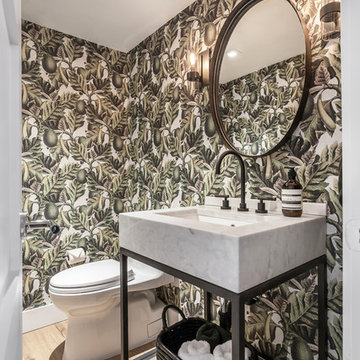
Ispirazione per un piccolo bagno di servizio contemporaneo con ante bianche, WC monopezzo, pareti verdi, pavimento in laminato, pavimento beige, top bianco, nessun'anta e lavabo a consolle
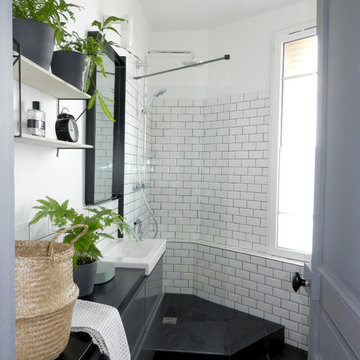
La salle de bain a été complètement rénovée et remise au gout de jour. Une grande douche avec receveur sur mesure a pris la place jusqu'alors occupée par la baignoire .
La circulation dans cette pièce très atypique a été désencombrée et améliorée
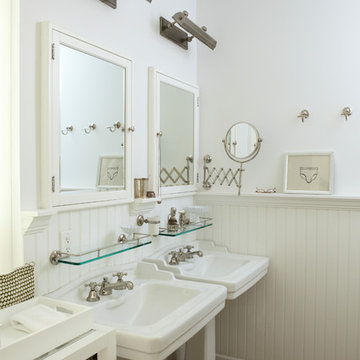
Graham Atkins-Hughes
Immagine di una piccola stanza da bagno per bambini costiera con nessun'anta, ante bianche, doccia aperta, WC sospeso, pareti bianche, pavimento in legno verniciato, lavabo a consolle, pavimento bianco, porta doccia a battente e top bianco
Immagine di una piccola stanza da bagno per bambini costiera con nessun'anta, ante bianche, doccia aperta, WC sospeso, pareti bianche, pavimento in legno verniciato, lavabo a consolle, pavimento bianco, porta doccia a battente e top bianco
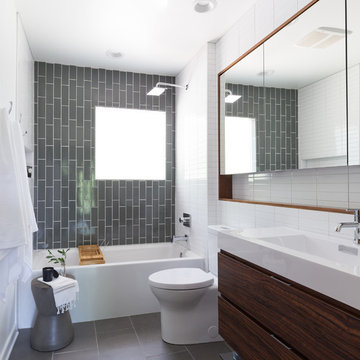
Ispirazione per una stanza da bagno minimal con ante lisce, ante in legno bruno, vasca ad alcova, vasca/doccia, piastrelle grigie, piastrelle bianche, pareti bianche, lavabo a consolle e pavimento grigio

Photography & Design by Petite Harmonie
Esempio di una stanza da bagno padronale moderna di medie dimensioni con ante lisce, ante in legno scuro, doccia aperta, WC sospeso, piastrelle grigie, pareti bianche, pavimento grigio, top bianco e lavabo a consolle
Esempio di una stanza da bagno padronale moderna di medie dimensioni con ante lisce, ante in legno scuro, doccia aperta, WC sospeso, piastrelle grigie, pareti bianche, pavimento grigio, top bianco e lavabo a consolle
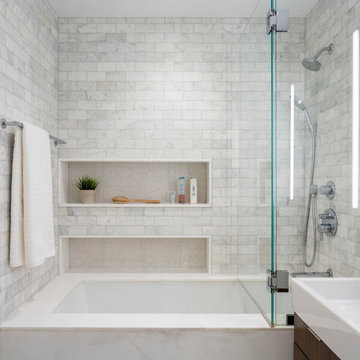
Foto di una stanza da bagno minimal con ante lisce, ante in legno bruno, vasca ad alcova, vasca/doccia, piastrelle bianche, piastrelle diamantate, pareti bianche, lavabo a consolle e doccia aperta

Photography by Daniel O'Connor
Esempio di un piccolo bagno di servizio eclettico con WC monopezzo, pareti blu, pavimento in gres porcellanato, pavimento multicolore, ante lisce, ante grigie e lavabo a consolle
Esempio di un piccolo bagno di servizio eclettico con WC monopezzo, pareti blu, pavimento in gres porcellanato, pavimento multicolore, ante lisce, ante grigie e lavabo a consolle
Bagni con lavabo a consolle - Foto e idee per arredare
2

