Bagni con lavabo a consolle - Foto e idee per arredare
Filtra anche per:
Budget
Ordina per:Popolari oggi
101 - 120 di 636 foto
1 di 3
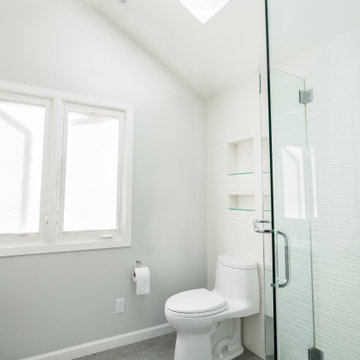
Porcelanosa tiles on one wall and in shower give the small bathroom character
Ispirazione per una piccola stanza da bagno con doccia minimal con ante lisce, ante grigie, doccia ad angolo, WC monopezzo, piastrelle multicolore, piastrelle in gres porcellanato, pareti grigie, pavimento in gres porcellanato, lavabo a consolle, top in superficie solida, pavimento grigio, porta doccia a battente, top bianco, un lavabo, mobile bagno sospeso e soffitto a volta
Ispirazione per una piccola stanza da bagno con doccia minimal con ante lisce, ante grigie, doccia ad angolo, WC monopezzo, piastrelle multicolore, piastrelle in gres porcellanato, pareti grigie, pavimento in gres porcellanato, lavabo a consolle, top in superficie solida, pavimento grigio, porta doccia a battente, top bianco, un lavabo, mobile bagno sospeso e soffitto a volta
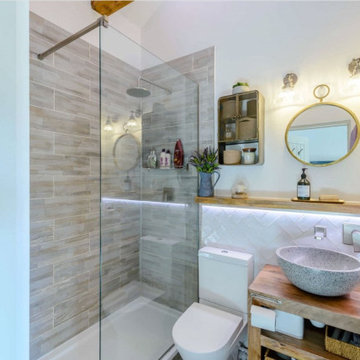
En-suite with nickel fittings, crushed stone sink, herringbone tiled spashback, mango wood vanity and shelving, LED strip lights
Immagine di una piccola stanza da bagno padronale stile rurale con nessun'anta, ante in legno scuro, doccia aperta, WC monopezzo, piastrelle bianche, piastrelle in gres porcellanato, pareti grigie, pavimento con piastrelle in ceramica, lavabo a consolle, top in legno, pavimento grigio, doccia aperta, un lavabo, mobile bagno freestanding e soffitto a volta
Immagine di una piccola stanza da bagno padronale stile rurale con nessun'anta, ante in legno scuro, doccia aperta, WC monopezzo, piastrelle bianche, piastrelle in gres porcellanato, pareti grigie, pavimento con piastrelle in ceramica, lavabo a consolle, top in legno, pavimento grigio, doccia aperta, un lavabo, mobile bagno freestanding e soffitto a volta
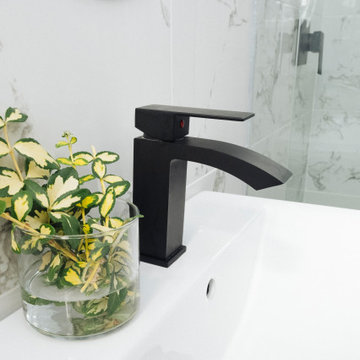
Brand new Master Bathroom with touches of modern elements.
Foto di una piccola stanza da bagno padronale chic con ante in stile shaker, ante blu, doccia alcova, WC monopezzo, piastrelle bianche, piastrelle in gres porcellanato, pareti bianche, pavimento in gres porcellanato, lavabo a consolle, top in quarzite, pavimento grigio, porta doccia scorrevole, top bianco, un lavabo, mobile bagno freestanding e soffitto a volta
Foto di una piccola stanza da bagno padronale chic con ante in stile shaker, ante blu, doccia alcova, WC monopezzo, piastrelle bianche, piastrelle in gres porcellanato, pareti bianche, pavimento in gres porcellanato, lavabo a consolle, top in quarzite, pavimento grigio, porta doccia scorrevole, top bianco, un lavabo, mobile bagno freestanding e soffitto a volta
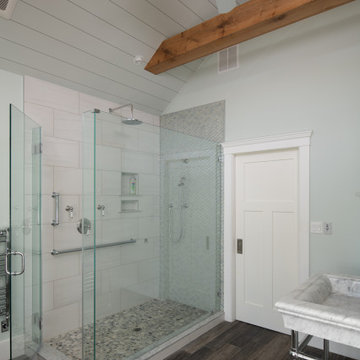
-Master bathroom
-Glass shower surround
-River rock shower floor
-Wood tile floor
-Shaker door
-Exposed wood beams
-Shiplap ceiling
-Ceiling fan
-Marble sink with chrome legs and faucet

The client was looking for a woodland aesthetic for this master en-suite. The green textured tiles and dark wenge wood tiles were the perfect combination to bring this idea to life. The wall mounted vanity, wall mounted toilet, tucked away towel warmer and wetroom shower allowed for the floor area to feel much more spacious and gave the room much more breathability. The bronze mirror was the feature needed to give this master en-suite that finishing touch.
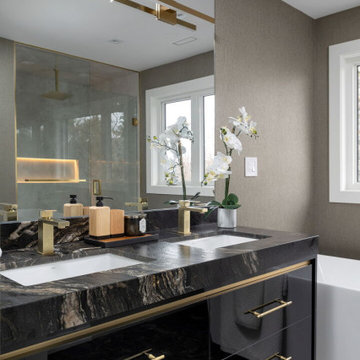
Foto di una stanza da bagno padronale minimalista di medie dimensioni con ante lisce, ante nere, vasca freestanding, vasca/doccia, WC a due pezzi, piastrelle marroni, piastrelle a mosaico, pareti grigie, pavimento in cementine, lavabo a consolle, top in granito, pavimento nero, doccia aperta, top nero, panca da doccia, due lavabi, mobile bagno incassato, soffitto ribassato e pannellatura

Drawing on inspiration from resort style open bathrooms, particularly like the ones you find in Bali, we adapted this philosophy and brought it to the next level and made the bedroom into a private retreat quarter.
– DGK Architects
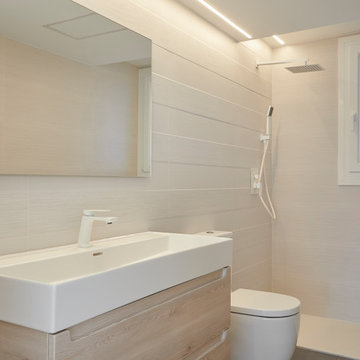
Idee per una piccola stanza da bagno con doccia minimalista con nessun'anta, ante bianche, doccia a filo pavimento, orinatoio, piastrelle beige, piastrelle in ceramica, pareti beige, pavimento in gres porcellanato, lavabo a consolle, top in quarzite, pavimento grigio, doccia aperta, top bianco, toilette, un lavabo, mobile bagno sospeso e soffitto a volta

Download our free ebook, Creating the Ideal Kitchen. DOWNLOAD NOW
The homeowners built their traditional Colonial style home 17 years’ ago. It was in great shape but needed some updating. Over the years, their taste had drifted into a more contemporary realm, and they wanted our help to bridge the gap between traditional and modern.
We decided the layout of the kitchen worked well in the space and the cabinets were in good shape, so we opted to do a refresh with the kitchen. The original kitchen had blond maple cabinets and granite countertops. This was also a great opportunity to make some updates to the functionality that they were hoping to accomplish.
After re-finishing all the first floor wood floors with a gray stain, which helped to remove some of the red tones from the red oak, we painted the cabinetry Benjamin Moore “Repose Gray” a very soft light gray. The new countertops are hardworking quartz, and the waterfall countertop to the left of the sink gives a bit of the contemporary flavor.
We reworked the refrigerator wall to create more pantry storage and eliminated the double oven in favor of a single oven and a steam oven. The existing cooktop was replaced with a new range paired with a Venetian plaster hood above. The glossy finish from the hood is echoed in the pendant lights. A touch of gold in the lighting and hardware adds some contrast to the gray and white. A theme we repeated down to the smallest detail illustrated by the Jason Wu faucet by Brizo with its similar touches of white and gold (the arrival of which we eagerly awaited for months due to ripples in the supply chain – but worth it!).
The original breakfast room was pleasant enough with its windows looking into the backyard. Now with its colorful window treatments, new blue chairs and sculptural light fixture, this space flows seamlessly into the kitchen and gives more of a punch to the space.
The original butler’s pantry was functional but was also starting to show its age. The new space was inspired by a wallpaper selection that our client had set aside as a possibility for a future project. It worked perfectly with our pallet and gave a fun eclectic vibe to this functional space. We eliminated some upper cabinets in favor of open shelving and painted the cabinetry in a high gloss finish, added a beautiful quartzite countertop and some statement lighting. The new room is anything but cookie cutter.
Next the mudroom. You can see a peek of the mudroom across the way from the butler’s pantry which got a facelift with new paint, tile floor, lighting and hardware. Simple updates but a dramatic change! The first floor powder room got the glam treatment with its own update of wainscoting, wallpaper, console sink, fixtures and artwork. A great little introduction to what’s to come in the rest of the home.
The whole first floor now flows together in a cohesive pallet of green and blue, reflects the homeowner’s desire for a more modern aesthetic, and feels like a thoughtful and intentional evolution. Our clients were wonderful to work with! Their style meshed perfectly with our brand aesthetic which created the opportunity for wonderful things to happen. We know they will enjoy their remodel for many years to come!
Photography by Margaret Rajic Photography
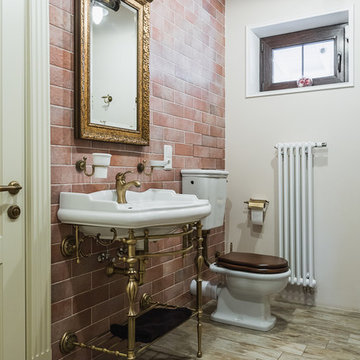
Дом в Подмосковье
Foto di un bagno di servizio tradizionale di medie dimensioni con WC monopezzo, piastrelle in gres porcellanato, pareti multicolore, pavimento in gres porcellanato, lavabo a consolle, piastrelle marroni, top in quarzite, pavimento beige, top bianco, mobile bagno freestanding e travi a vista
Foto di un bagno di servizio tradizionale di medie dimensioni con WC monopezzo, piastrelle in gres porcellanato, pareti multicolore, pavimento in gres porcellanato, lavabo a consolle, piastrelle marroni, top in quarzite, pavimento beige, top bianco, mobile bagno freestanding e travi a vista
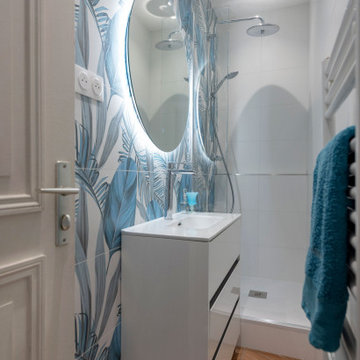
Foto di una piccola e stretta e lunga stanza da bagno con doccia tropicale con doccia aperta, piastrelle blu, piastrelle bianche, piastrelle a listelli, pareti blu, pavimento con piastrelle effetto legno, lavabo a consolle, pavimento marrone, soffitto a cassettoni, ante lisce, ante bianche, WC a due pezzi, doccia aperta, top bianco, un lavabo e mobile bagno freestanding
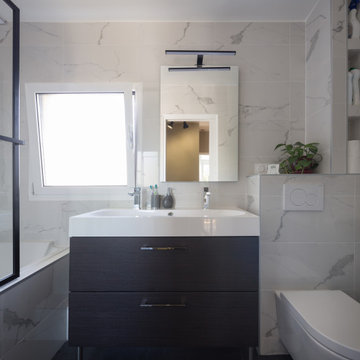
SALLE DE BAINS/WC - Pièce que les clients ont souhaité épurée et élégante, avec des carreaux type marbre veiné blanc, ardoise au sol et meubles IKEA couleur wengé © Hugo Hébrard
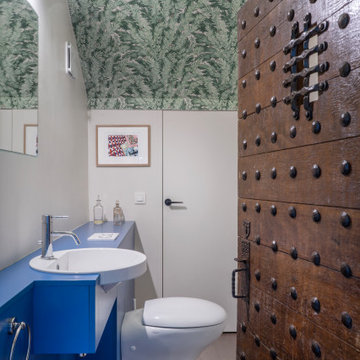
Rénovation d'une salle de bain, monument classé à Apremont-sur-Allier dans le style contemporain.
Immagine di una stanza da bagno con doccia minimal con ante blu, WC sospeso, pareti bianche, lavabo a consolle, top blu, un lavabo e soffitto in carta da parati
Immagine di una stanza da bagno con doccia minimal con ante blu, WC sospeso, pareti bianche, lavabo a consolle, top blu, un lavabo e soffitto in carta da parati
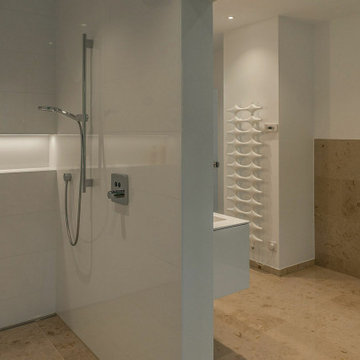
Mönchengladbach. Masterbad mit offener Dusche
Immagine di una grande e stretta e lunga stanza da bagno padronale minimalista con ante bianche, vasca freestanding, doccia aperta, WC a due pezzi, piastrelle beige, pareti bianche, pavimento in marmo, top in vetro, pavimento beige, doccia aperta, top bianco, ante lisce, piastrelle di pietra calcarea, lavabo a consolle, un lavabo, mobile bagno sospeso e soffitto ribassato
Immagine di una grande e stretta e lunga stanza da bagno padronale minimalista con ante bianche, vasca freestanding, doccia aperta, WC a due pezzi, piastrelle beige, pareti bianche, pavimento in marmo, top in vetro, pavimento beige, doccia aperta, top bianco, ante lisce, piastrelle di pietra calcarea, lavabo a consolle, un lavabo, mobile bagno sospeso e soffitto ribassato
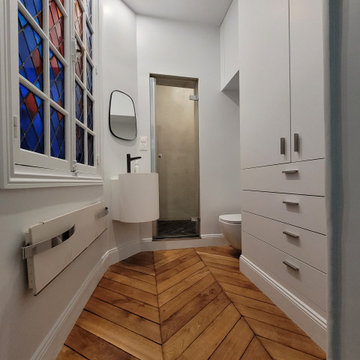
Salle de bain
Style contemporain
Vitrail d'origine
Toilettes
Rangements
Douche
Immagine di una stanza da bagno con doccia contemporanea di medie dimensioni con doccia ad angolo, WC monopezzo, pareti bianche, parquet chiaro, lavabo a consolle, pavimento marrone, doccia aperta, un lavabo e soffitto in legno
Immagine di una stanza da bagno con doccia contemporanea di medie dimensioni con doccia ad angolo, WC monopezzo, pareti bianche, parquet chiaro, lavabo a consolle, pavimento marrone, doccia aperta, un lavabo e soffitto in legno

Small bathroom designed using grey wall paint and tiles, as well as blonde wood behind the bathroom mirror. Recessed bathroom shelves used to maximise on limited space, as are the wall mounted bathroom vanity, rounded white toilet and enclosed walk-in shower.
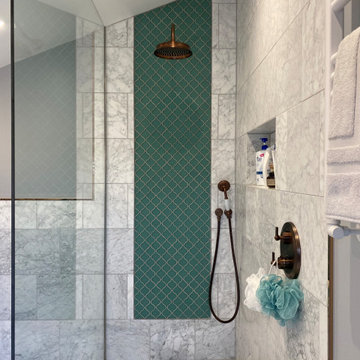
Idee per una stanza da bagno contemporanea con doccia aperta, WC sospeso, piastrelle multicolore, piastrelle in ceramica, pareti grigie, pavimento in marmo, lavabo a consolle, top in marmo, pavimento bianco, doccia aperta, top bianco, mobile bagno freestanding e soffitto ribassato
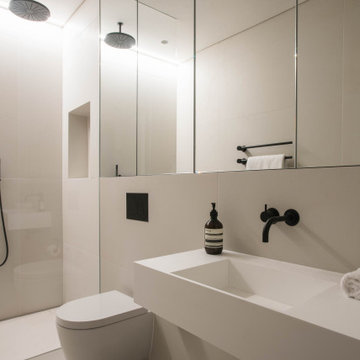
Contemporary guest shower room. Neutral light colours dominate the space with black bathroom fittings providing the contrast and the cutting edge. Walk-in shower with glass screen enclosure and floating Corian vanity top.
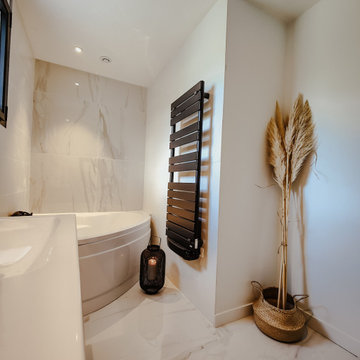
création d'une salle de bain avec double vasque et baignoire d'angle en marbre blanc et robinetterie noire.
Idee per una stanza da bagno padronale minimal di medie dimensioni con ante lisce, ante in legno chiaro, vasca ad angolo, piastrelle bianche, piastrelle di marmo, pareti bianche, pavimento in marmo, lavabo a consolle, top piastrellato, pavimento bianco, top bianco, due lavabi, mobile bagno sospeso e soffitto a cassettoni
Idee per una stanza da bagno padronale minimal di medie dimensioni con ante lisce, ante in legno chiaro, vasca ad angolo, piastrelle bianche, piastrelle di marmo, pareti bianche, pavimento in marmo, lavabo a consolle, top piastrellato, pavimento bianco, top bianco, due lavabi, mobile bagno sospeso e soffitto a cassettoni
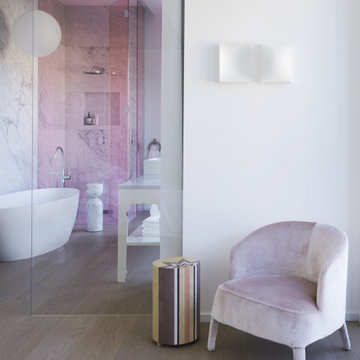
Architecture intérieure d'un appartement situé au dernier étage d'un bâtiment neuf dans un quartier résidentiel. Le Studio Catoir a créé un espace élégant et représentatif avec un soin tout particulier porté aux choix des différents matériaux naturels, marbre, bois, onyx et à leur mise en oeuvre par des artisans chevronnés italiens. La cuisine ouverte avec son étagère monumentale en marbre et son ilôt en miroir sont les pièces centrales autour desquelles s'articulent l'espace de vie. La lumière, la fluidité des espaces, les grandes ouvertures vers la terrasse, les jeux de reflets et les couleurs délicates donnent vie à un intérieur sensoriel, aérien et serein.
Bagni con lavabo a consolle - Foto e idee per arredare
6

