Bagni con lavabo a consolle e top in quarzo composito - Foto e idee per arredare
Filtra anche per:
Budget
Ordina per:Popolari oggi
81 - 100 di 1.094 foto
1 di 3
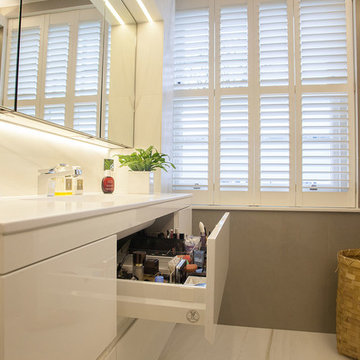
Master En-Suite Bathroom - Steam and shower walk in area with large multi option shower head ,integrated basin with vanity units and recessed mirror cabinets to match complete with WC washlet. Large format porcelain walls and floor tiles. Complete with designer lighting.

Peter Clarke
Ispirazione per una stanza da bagno padronale scandinava di medie dimensioni con lavabo a consolle, ante lisce, ante bianche, top in quarzo composito, piastrelle grigie, piastrelle in pietra, pareti grigie e pavimento in cemento
Ispirazione per una stanza da bagno padronale scandinava di medie dimensioni con lavabo a consolle, ante lisce, ante bianche, top in quarzo composito, piastrelle grigie, piastrelle in pietra, pareti grigie e pavimento in cemento
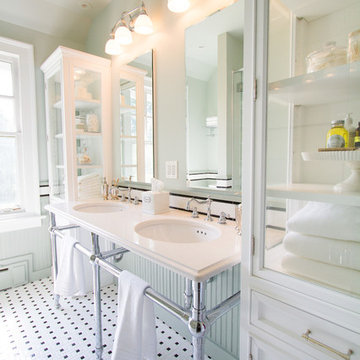
Jessica Yurjevich
Ispirazione per una piccola stanza da bagno per bambini tradizionale con lavabo a consolle, ante a filo, ante bianche, top in quarzo composito, vasca da incasso, vasca/doccia, WC a due pezzi, piastrelle bianche, piastrelle in ceramica, pareti verdi e pavimento con piastrelle a mosaico
Ispirazione per una piccola stanza da bagno per bambini tradizionale con lavabo a consolle, ante a filo, ante bianche, top in quarzo composito, vasca da incasso, vasca/doccia, WC a due pezzi, piastrelle bianche, piastrelle in ceramica, pareti verdi e pavimento con piastrelle a mosaico
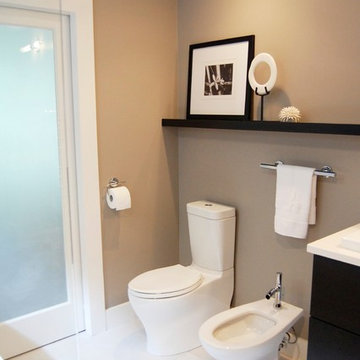
Angela Schlentz
Ispirazione per una piccola stanza da bagno padronale minimal con lavabo a consolle, ante lisce, ante in legno bruno, top in quarzo composito, vasca sottopiano, doccia a filo pavimento, bidè, piastrelle grigie, piastrelle in gres porcellanato, pareti grigie e pavimento con piastrelle in ceramica
Ispirazione per una piccola stanza da bagno padronale minimal con lavabo a consolle, ante lisce, ante in legno bruno, top in quarzo composito, vasca sottopiano, doccia a filo pavimento, bidè, piastrelle grigie, piastrelle in gres porcellanato, pareti grigie e pavimento con piastrelle in ceramica
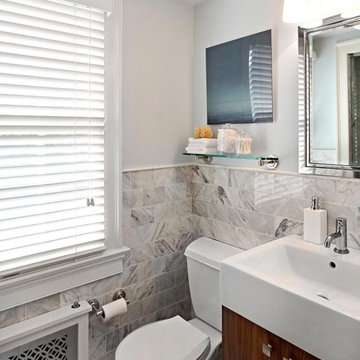
Foto di una piccola stanza da bagno con doccia minimal con ante lisce, ante in legno scuro, WC monopezzo, piastrelle bianche, piastrelle diamantate, pareti bianche, pavimento in marmo, lavabo a consolle e top in quarzo composito
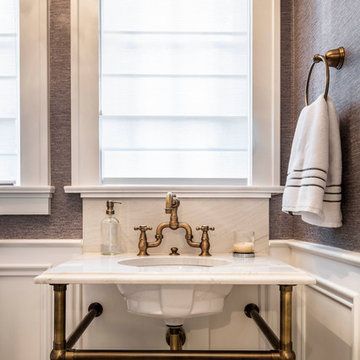
In the powder bath, we took down a wall that separated the stool room from the vanity to allow more space and added wainscot and a beautiful grass cloth wallpaper. The flooring is cement tile and adds to the aesthetic of the space. The finished result is stunning and truly honors the integrity of the original time period of this home.
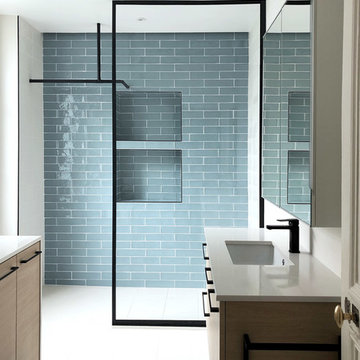
Détail portes bois et poignées métal noir
Foto di una stanza da bagno padronale minimal di medie dimensioni con ante a filo, ante in legno chiaro, doccia a filo pavimento, piastrelle blu, piastrelle a listelli, pareti bianche, pavimento con piastrelle in ceramica, lavabo a consolle, top in quarzo composito, pavimento bianco, top bianco, WC a due pezzi e doccia aperta
Foto di una stanza da bagno padronale minimal di medie dimensioni con ante a filo, ante in legno chiaro, doccia a filo pavimento, piastrelle blu, piastrelle a listelli, pareti bianche, pavimento con piastrelle in ceramica, lavabo a consolle, top in quarzo composito, pavimento bianco, top bianco, WC a due pezzi e doccia aperta

Foto di una stanza da bagno con doccia minimal con ante lisce, ante blu, doccia alcova, WC monopezzo, piastrelle blu, piastrelle di vetro, pareti nere, lavabo a consolle, pavimento grigio, top in quarzo composito e top beige
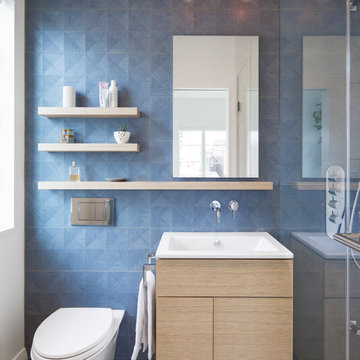
The choice of a geometric blue tile is decidedly modern, but its subtle texture is reminiscent of danish pottery. Wood shelves and a custom vanity bring some warmth to the room and provide plenty of storage space in a compact ensuite.
Photo by Scott Norsworthy
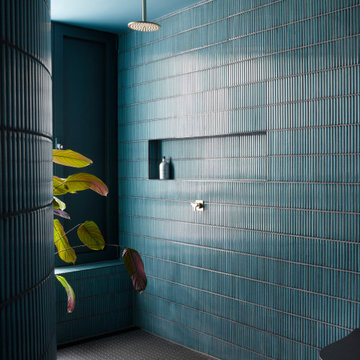
This new build architectural gem required a sensitive approach to balance the strong modernist language with the personal, emotive feel desired by the clients.
Taking inspiration from the California MCM aesthetic, we added bold colour blocking, interesting textiles and patterns, and eclectic lighting to soften the glazing, crisp detailing and linear forms. With a focus on juxtaposition and contrast, we played with the ‘mix’; utilising a blend of new & vintage pieces, differing shapes & textures, and touches of whimsy for a lived in feel.

Idee per un piccolo bagno di servizio classico con WC monopezzo, pareti bianche, parquet scuro, lavabo a consolle, top in quarzo composito, pavimento marrone e top bianco
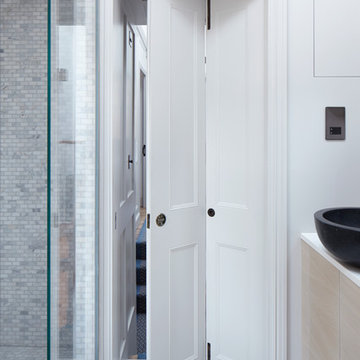
Jack Hobhouse
Immagine di una piccola stanza da bagno contemporanea con ante lisce, ante in legno chiaro, vasca da incasso, doccia aperta, WC monopezzo, piastrelle grigie, piastrelle in ceramica, pareti bianche, pavimento con piastrelle a mosaico, lavabo a consolle e top in quarzo composito
Immagine di una piccola stanza da bagno contemporanea con ante lisce, ante in legno chiaro, vasca da incasso, doccia aperta, WC monopezzo, piastrelle grigie, piastrelle in ceramica, pareti bianche, pavimento con piastrelle a mosaico, lavabo a consolle e top in quarzo composito
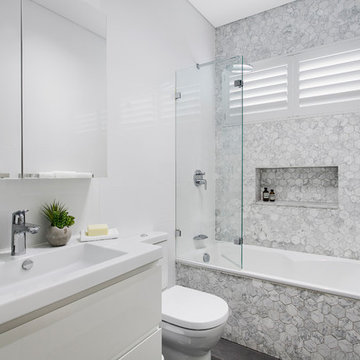
Foto di una piccola stanza da bagno classica con ante beige, vasca/doccia, WC monopezzo, piastrelle bianche, piastrelle di marmo, pareti bianche, pavimento con piastrelle in ceramica, lavabo a consolle, top in quarzo composito, pavimento grigio, porta doccia a battente e top bianco
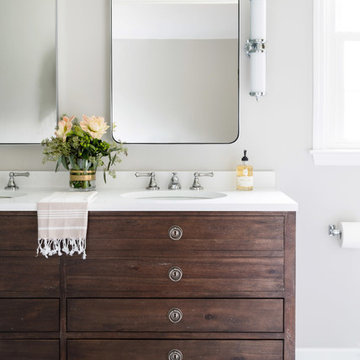
Jon Friedrich
Esempio di una piccola stanza da bagno padronale chic con consolle stile comò, ante in legno bruno, doccia alcova, WC monopezzo, piastrelle bianche, piastrelle in gres porcellanato, pavimento in marmo, top in quarzo composito, pavimento grigio, porta doccia a battente e lavabo a consolle
Esempio di una piccola stanza da bagno padronale chic con consolle stile comò, ante in legno bruno, doccia alcova, WC monopezzo, piastrelle bianche, piastrelle in gres porcellanato, pavimento in marmo, top in quarzo composito, pavimento grigio, porta doccia a battente e lavabo a consolle
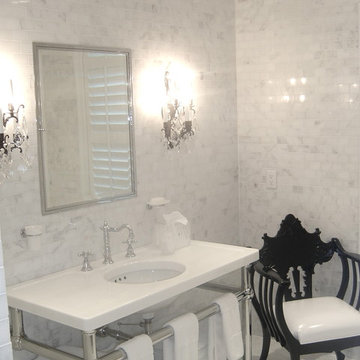
Idee per una grande stanza da bagno padronale bohémian con nessun'anta, piastrelle bianche, pareti bianche, lavabo a consolle, top in quarzo composito, vasca con piedi a zampa di leone, doccia ad angolo, WC a due pezzi, piastrelle diamantate e pavimento con piastrelle a mosaico
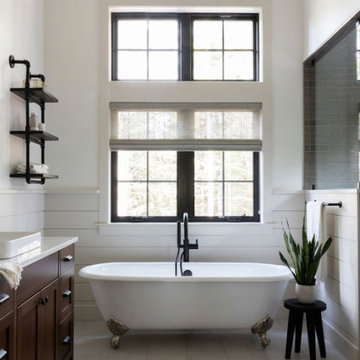
When our clients approached us about this project, they had a large vacant lot and a set of architectural plans in hand, and they needed our help to envision the interior of their dream home. As a busy family with young kids, they relied on KMI to help identify a design style that suited both of them and served their family's needs and lifestyle. One of the biggest challenges of the project was finding ways to blend their varying aesthetic desires, striking just the right balance between bright and cheery and rustic and moody. We also helped develop the exterior color scheme and material selections to ensure the interior and exterior of the home were cohesive and spoke to each other. With this project being a new build, there was not a square inch of the interior that KMI didn't touch.
In our material selections throughout the home, we sought to draw on the surrounding nature as an inspiration. The home is situated on a large lot with many large pine trees towering above. The goal was to bring some natural elements inside and make the house feel like it fits in its rustic setting. It was also a goal to create a home that felt inviting, warm, and durable enough to withstand all the life a busy family would throw at it. Slate tile floors, quartz countertops made to look like cement, rustic wood accent walls, and ceramic tiles in earthy tones are a few of the ways this was achieved.
There are so many things to love about this home, but we're especially proud of the way it all came together. The mix of materials, like iron, stone, and wood, helps give the home character and depth and adds warmth to some high-contrast black and white designs throughout the home. Anytime we do something truly unique and custom for a client, we also get a bit giddy, and the light fixture above the dining room table is a perfect example of that. A labor of love and the collaboration of design ideas between our client and us produced the one-of-a-kind fixture that perfectly fits this home. Bringing our client's dreams and visions to life is what we love most about being designers, and this project allowed us to do just that.
---
Project designed by interior design studio Kimberlee Marie Interiors. They serve the Seattle metro area including Seattle, Bellevue, Kirkland, Medina, Clyde Hill, and Hunts Point.
For more about Kimberlee Marie Interiors, see here: https://www.kimberleemarie.com/
To learn more about this project, see here
https://www.kimberleemarie.com/ravensdale-new-build
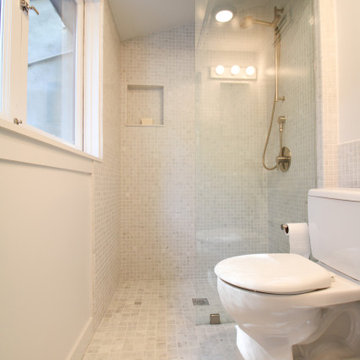
Los Angeles/Hollywood Hills, CA - Bathroom to Room Addition within an Existing Home.
Architectural blueprints, framing of addition, tile installation, all plumbing and electrical needs and a fresh paint to finish.
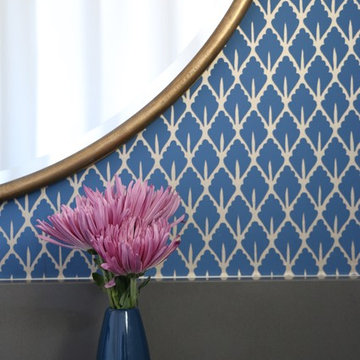
Photos by Katie Turpin / Sunshine Texas Day. Detail of wallpaper in Travis Country Remodel
Ispirazione per una piccola stanza da bagno con doccia chic con ante in stile shaker, ante bianche, vasca ad angolo, WC monopezzo, piastrelle bianche, piastrelle in gres porcellanato, pareti bianche, pavimento in gres porcellanato, lavabo a consolle e top in quarzo composito
Ispirazione per una piccola stanza da bagno con doccia chic con ante in stile shaker, ante bianche, vasca ad angolo, WC monopezzo, piastrelle bianche, piastrelle in gres porcellanato, pareti bianche, pavimento in gres porcellanato, lavabo a consolle e top in quarzo composito
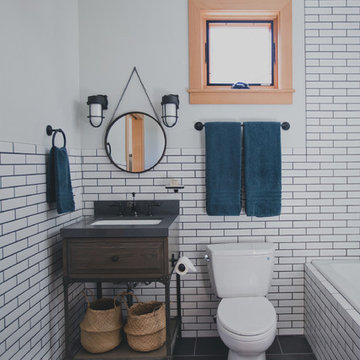
Immagine di una piccola stanza da bagno classica con consolle stile comò, ante marroni, vasca da incasso, vasca/doccia, WC monopezzo, piastrelle bianche, piastrelle in gres porcellanato, pareti bianche, pavimento in gres porcellanato, lavabo a consolle e top in quarzo composito
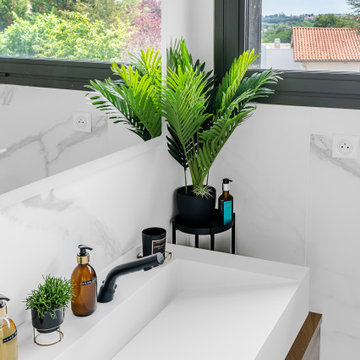
Création d'une salle d'eau attenante au dressing de la suite parentale avec douche italienne XL et carrelage effet marbre toute hauteur. Réalisation d'un meuble vasque sur mesure en bois et vasque en corian inclinée et mitigeurs noirs à détection surmontés d'un grand miroir connecté.
Bagni con lavabo a consolle e top in quarzo composito - Foto e idee per arredare
5

