Bagni con lavabo a consolle e top grigio - Foto e idee per arredare
Filtra anche per:
Budget
Ordina per:Popolari oggi
21 - 40 di 472 foto
1 di 3
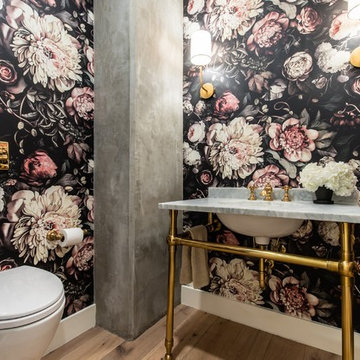
Kenneth Richard
Ispirazione per un bagno di servizio tradizionale con WC sospeso, pareti multicolore, pavimento in legno massello medio, lavabo a consolle, top in marmo, pavimento beige e top grigio
Ispirazione per un bagno di servizio tradizionale con WC sospeso, pareti multicolore, pavimento in legno massello medio, lavabo a consolle, top in marmo, pavimento beige e top grigio
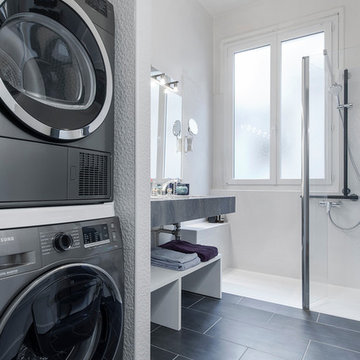
coffrage pour poser les produits
Foto di una stanza da bagno padronale scandinava di medie dimensioni con doccia a filo pavimento, piastrelle bianche, pareti bianche, lavabo a consolle, pavimento grigio, porta doccia a battente, top grigio, nessun'anta e ante grigie
Foto di una stanza da bagno padronale scandinava di medie dimensioni con doccia a filo pavimento, piastrelle bianche, pareti bianche, lavabo a consolle, pavimento grigio, porta doccia a battente, top grigio, nessun'anta e ante grigie

Jongonga contractors is a luxury home builder specializing in new home construction and custom homes in the Greater Seattle area including Nairobi ,Mombasa ,Kisumu and other counties in Kenya . While Jongonga is in the business of building luxury homes, our purpose is providing care through service. We dedicate our efforts not just to designing and building dream homes for families but also to connecting with others. Through our work and our involvement, we take care of our community: customers and their families, partners, subcontractors, employees and neighbors. As a team, we have the resolve to work tirelessly; doing what is right because we believe in the transformational power of service. For inquiries #property call us on 0711796374 / 0763374796 visit our website https://www.jongongacontractors.co.ke #construction #business #luxury #family #home #work #building #contractors #hospitality #kenya #propertymanagement
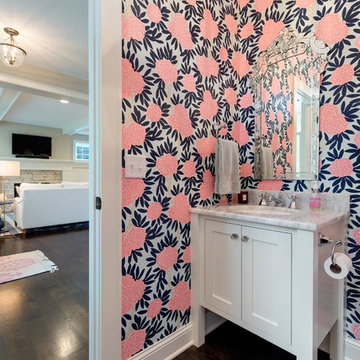
Builder: Copper Creek, LLC
Architect: David Charlez Designs
Interior Design: Bria Hammel Interiors
Photo Credit: Spacecrafting
Ispirazione per un piccolo bagno di servizio chic con ante bianche, pareti rosa, parquet scuro, lavabo a consolle, top in marmo, pavimento marrone e top grigio
Ispirazione per un piccolo bagno di servizio chic con ante bianche, pareti rosa, parquet scuro, lavabo a consolle, top in marmo, pavimento marrone e top grigio
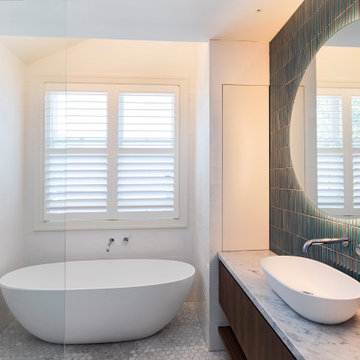
Idee per una stanza da bagno per bambini stile marinaro di medie dimensioni con ante lisce, ante in legno scuro, vasca freestanding, zona vasca/doccia separata, piastrelle blu, piastrelle in ceramica, pareti blu, pavimento in marmo, lavabo a consolle, top in marmo, pavimento grigio, doccia aperta, top grigio, un lavabo e mobile bagno incassato

Idee per una piccola stanza da bagno con doccia chic con ante con finitura invecchiata, WC a due pezzi, piastrelle bianche, piastrelle in ceramica, pareti bianche, lavabo a consolle, top in marmo, top grigio e ante lisce
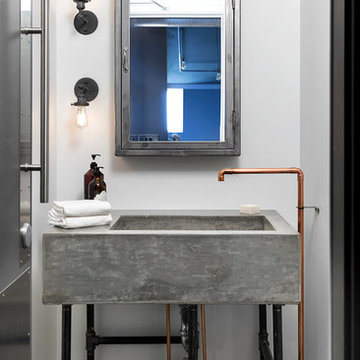
Tony Colangelo Photography. Paul Hofmann Construction Ltd.
Foto di una stanza da bagno industriale con pavimento in gres porcellanato, top in cemento, pareti bianche, lavabo a consolle, pavimento grigio e top grigio
Foto di una stanza da bagno industriale con pavimento in gres porcellanato, top in cemento, pareti bianche, lavabo a consolle, pavimento grigio e top grigio

Idee per una stanza da bagno padronale design di medie dimensioni con ante lisce, ante gialle, doccia aperta, piastrelle grigie, pareti grigie, pavimento in gres porcellanato, lavabo a consolle, top in quarzite, pavimento grigio, doccia aperta e top grigio

Idee per un bagno di servizio country con nessun'anta, ante in legno bruno, WC a due pezzi, piastrelle grigie, piastrelle marroni, piastrelle diamantate, pareti bianche, lavabo a consolle, top in legno, pavimento marrone e top grigio

salle d'eau réalisée- Porte en Claustras avec miroir lumineux et douche à l'italienne.
Idee per una piccola stanza da bagno con doccia minimal con ante a persiana, ante marroni, doccia a filo pavimento, piastrelle grigie, piastrelle di cemento, pareti bianche, pavimento in linoleum, lavabo a consolle, top in laminato, pavimento nero, porta doccia a battente, top grigio, lavanderia, un lavabo, mobile bagno incassato e pareti in perlinato
Idee per una piccola stanza da bagno con doccia minimal con ante a persiana, ante marroni, doccia a filo pavimento, piastrelle grigie, piastrelle di cemento, pareti bianche, pavimento in linoleum, lavabo a consolle, top in laminato, pavimento nero, porta doccia a battente, top grigio, lavanderia, un lavabo, mobile bagno incassato e pareti in perlinato

Clean contemporary interior design of a bathroom in a tall and awkwardly skinny space.
Idee per una stanza da bagno con doccia minimal di medie dimensioni con ante in legno chiaro, doccia aperta, WC sospeso, piastrelle bianche, piastrelle di cemento, pareti bianche, pavimento con piastrelle in ceramica, lavabo a consolle, top in cemento, pavimento multicolore, doccia aperta, top grigio, un lavabo e soffitto a volta
Idee per una stanza da bagno con doccia minimal di medie dimensioni con ante in legno chiaro, doccia aperta, WC sospeso, piastrelle bianche, piastrelle di cemento, pareti bianche, pavimento con piastrelle in ceramica, lavabo a consolle, top in cemento, pavimento multicolore, doccia aperta, top grigio, un lavabo e soffitto a volta

Richard Gooding Photography
This townhouse sits within Chichester's city walls and conservation area. Its is a semi detached 5 storey home, previously converted from office space back to a home with a poor quality extension.
We designed a new extension with zinc cladding which reduces the existing footprint but created a more useable and beautiful living / dining space. Using the full width of the property establishes a true relationship with the outdoor space.
A top to toe refurbishment rediscovers this home's identity; the original cornicing has been restored and wood bannister French polished.
A structural glass roof in the kitchen allows natural light to flood the basement and skylights introduces more natural light to the loft space.

Esempio di una grande stanza da bagno padronale chic con lavabo a consolle, ante grigie, vasca sottopiano, doccia ad angolo, piastrelle bianche, piastrelle in gres porcellanato, pareti grigie, pavimento in marmo, top in marmo, pavimento grigio, porta doccia a battente e top grigio
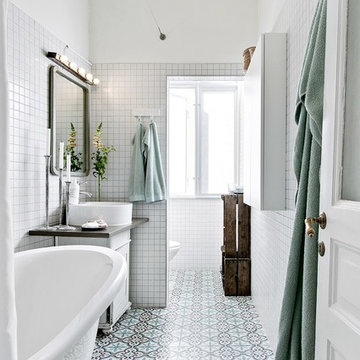
Bjurfors/SE 360
Esempio di una stanza da bagno con doccia scandinava di medie dimensioni con vasca con piedi a zampa di leone, vasca/doccia, piastrelle bianche, doccia con tenda, ante lisce, ante bianche, pareti bianche, lavabo a consolle, pavimento multicolore e top grigio
Esempio di una stanza da bagno con doccia scandinava di medie dimensioni con vasca con piedi a zampa di leone, vasca/doccia, piastrelle bianche, doccia con tenda, ante lisce, ante bianche, pareti bianche, lavabo a consolle, pavimento multicolore e top grigio

Esempio di un grande bagno di servizio design con WC monopezzo, piastrelle nere, pareti grigie, lavabo a consolle, pavimento multicolore e top grigio

Immagine di un piccolo bagno di servizio tradizionale con WC a due pezzi, pareti grigie, lavabo a consolle, pavimento multicolore, top grigio, consolle stile comò e top in marmo
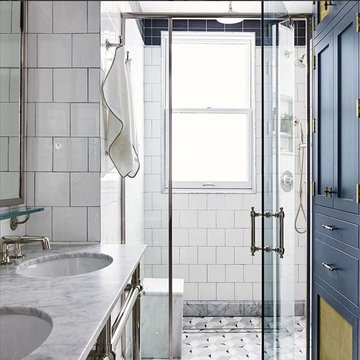
Stacy Zarin Goldberg
Foto di una stanza da bagno padronale tradizionale con doccia a filo pavimento, piastrelle bianche, piastrelle in ceramica, pavimento in marmo, lavabo a consolle, top in marmo e top grigio
Foto di una stanza da bagno padronale tradizionale con doccia a filo pavimento, piastrelle bianche, piastrelle in ceramica, pavimento in marmo, lavabo a consolle, top in marmo e top grigio
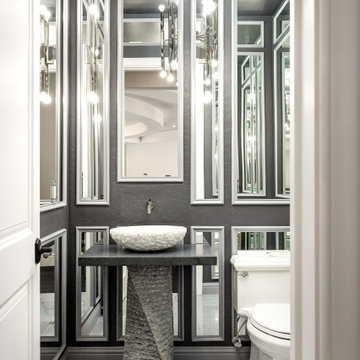
We love this bathroom's custom statement sink, lighting fixture, millwork, molding, and marble floor.
Foto di un ampio bagno di servizio moderno con ante grigie, WC monopezzo, piastrelle grigie, piastrelle di cemento, pareti grigie, pavimento in marmo, lavabo a consolle, top in marmo, pavimento grigio, top grigio, mobile bagno sospeso, soffitto a cassettoni e pannellatura
Foto di un ampio bagno di servizio moderno con ante grigie, WC monopezzo, piastrelle grigie, piastrelle di cemento, pareti grigie, pavimento in marmo, lavabo a consolle, top in marmo, pavimento grigio, top grigio, mobile bagno sospeso, soffitto a cassettoni e pannellatura

Esempio di un bagno di servizio tradizionale di medie dimensioni con WC monopezzo, pareti multicolore, pavimento in legno massello medio, lavabo a consolle, pavimento beige e top grigio

Internal - Bathroom
Beach House at Avoca Beach by Architecture Saville Isaacs
Project Summary
Architecture Saville Isaacs
https://www.architecturesavilleisaacs.com.au/
The core idea of people living and engaging with place is an underlying principle of our practice, given expression in the manner in which this home engages with the exterior, not in a general expansive nod to view, but in a varied and intimate manner.
The interpretation of experiencing life at the beach in all its forms has been manifested in tangible spaces and places through the design of pavilions, courtyards and outdoor rooms.
Architecture Saville Isaacs
https://www.architecturesavilleisaacs.com.au/
A progression of pavilions and courtyards are strung off a circulation spine/breezeway, from street to beach: entry/car court; grassed west courtyard (existing tree); games pavilion; sand+fire courtyard (=sheltered heart); living pavilion; operable verandah; beach.
The interiors reinforce architectural design principles and place-making, allowing every space to be utilised to its optimum. There is no differentiation between architecture and interiors: Interior becomes exterior, joinery becomes space modulator, materials become textural art brought to life by the sun.
Project Description
Architecture Saville Isaacs
https://www.architecturesavilleisaacs.com.au/
The core idea of people living and engaging with place is an underlying principle of our practice, given expression in the manner in which this home engages with the exterior, not in a general expansive nod to view, but in a varied and intimate manner.
The house is designed to maximise the spectacular Avoca beachfront location with a variety of indoor and outdoor rooms in which to experience different aspects of beachside living.
Client brief: home to accommodate a small family yet expandable to accommodate multiple guest configurations, varying levels of privacy, scale and interaction.
A home which responds to its environment both functionally and aesthetically, with a preference for raw, natural and robust materials. Maximise connection – visual and physical – to beach.
The response was a series of operable spaces relating in succession, maintaining focus/connection, to the beach.
The public spaces have been designed as series of indoor/outdoor pavilions. Courtyards treated as outdoor rooms, creating ambiguity and blurring the distinction between inside and out.
A progression of pavilions and courtyards are strung off circulation spine/breezeway, from street to beach: entry/car court; grassed west courtyard (existing tree); games pavilion; sand+fire courtyard (=sheltered heart); living pavilion; operable verandah; beach.
Verandah is final transition space to beach: enclosable in winter; completely open in summer.
This project seeks to demonstrates that focusing on the interrelationship with the surrounding environment, the volumetric quality and light enhanced sculpted open spaces, as well as the tactile quality of the materials, there is no need to showcase expensive finishes and create aesthetic gymnastics. The design avoids fashion and instead works with the timeless elements of materiality, space, volume and light, seeking to achieve a sense of calm, peace and tranquillity.
Architecture Saville Isaacs
https://www.architecturesavilleisaacs.com.au/
Focus is on the tactile quality of the materials: a consistent palette of concrete, raw recycled grey ironbark, steel and natural stone. Materials selections are raw, robust, low maintenance and recyclable.
Light, natural and artificial, is used to sculpt the space and accentuate textural qualities of materials.
Passive climatic design strategies (orientation, winter solar penetration, screening/shading, thermal mass and cross ventilation) result in stable indoor temperatures, requiring minimal use of heating and cooling.
Architecture Saville Isaacs
https://www.architecturesavilleisaacs.com.au/
Accommodation is naturally ventilated by eastern sea breezes, but sheltered from harsh afternoon winds.
Both bore and rainwater are harvested for reuse.
Low VOC and non-toxic materials and finishes, hydronic floor heating and ventilation ensure a healthy indoor environment.
Project was the outcome of extensive collaboration with client, specialist consultants (including coastal erosion) and the builder.
The interpretation of experiencing life by the sea in all its forms has been manifested in tangible spaces and places through the design of the pavilions, courtyards and outdoor rooms.
The interior design has been an extension of the architectural intent, reinforcing architectural design principles and place-making, allowing every space to be utilised to its optimum capacity.
There is no differentiation between architecture and interiors: Interior becomes exterior, joinery becomes space modulator, materials become textural art brought to life by the sun.
Architecture Saville Isaacs
https://www.architecturesavilleisaacs.com.au/
https://www.architecturesavilleisaacs.com.au/
Bagni con lavabo a consolle e top grigio - Foto e idee per arredare
2

