Bagni con lavabo a consolle e top beige - Foto e idee per arredare
Filtra anche per:
Budget
Ordina per:Popolari oggi
201 - 220 di 282 foto
1 di 3
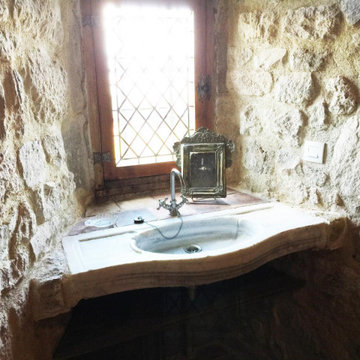
Antique limestone sink for the powder room by Phoenician Stone.
Idee per una stanza da bagno padronale country di medie dimensioni con ante beige, piastrelle beige, piastrelle di pietra calcarea, pareti beige, lavabo a consolle, top in marmo, top beige, un lavabo e mobile bagno freestanding
Idee per una stanza da bagno padronale country di medie dimensioni con ante beige, piastrelle beige, piastrelle di pietra calcarea, pareti beige, lavabo a consolle, top in marmo, top beige, un lavabo e mobile bagno freestanding
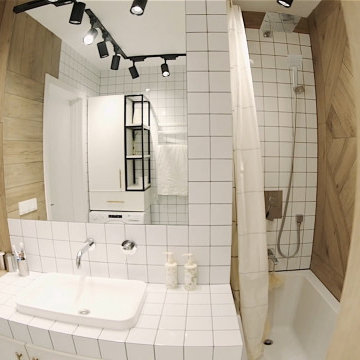
English⬇️ RU⬇️
To start the design of the two-story apartment with a terrace, we held a meeting with the client to understand their preferences and requirements regarding style, color scheme, and room functionality. Based on this information, we developed the design concept, including room layouts and interior details.
After the design project was approved, we proceeded with the renovation of the apartment. This stage involved various tasks, such as demolishing old partitions, preparing wall and floor surfaces, as well as installing ceilings and floors.
The procurement of tiles was a crucial step in the process. We assisted the client in selecting the appropriate materials, considering their style and budget. Subsequently, the tiles were installed in the bathrooms and kitchen.
Custom-built furniture and kitchen cabinets were also designed to align with the overall design and the client's functional needs. We collaborated with furniture manufacturers to produce and install them on-site.
As for the ceiling-mounted audio speakers, they were part of the audio-visual system integrated into the apartment's design. With the help of professionals, we installed the speakers in the ceiling to complement the interior aesthetics and provide excellent sound quality.
As a result of these efforts, the apartment with a terrace was transformed to meet the client's design, functionality, and comfort requirements.
---------------
Для начала дизайна двухэтажной квартиры с террасой мы провели встречу с клиентом, чтобы понять его пожелания и предпочтения по стилю, цветовой гамме и функциональности помещений. На основе этой информации, мы разработали концепцию дизайна, включая планировку помещений и внутренние детали.
После утверждения дизайн-проекта мы приступили к ремонту квартиры. Этот этап включал в себя множество действий, таких как снос старых перегородок, подготовку поверхности стен и полов, а также монтаж потолков и полов.
Закупка плитки была одним из важных шагов. Мы помогли клиенту выбрать подходящий материал, учитывая его стиль и бюджет. После этого была проведена установка плитки в ванных комнатах и на кухне.
Встраиваемая мебель и кухонные шкафы также были разработаны с учетом дизайна и функциональных потребностей клиента. Мы сотрудничали с производителями мебели, чтобы изготовить и установить их на месте.
Что касается музыкальных колонок в потолке, это часть аудио-визуальной системы, которую мы интегрировали в дизайн квартиры. С помощью профессионалов мы установили колонки в потолке так, чтобы они соответствовали эстетике интерьера и обеспечивали хорошее звучание.
В результате всех усилий, квартира с террасой была преобразована с учетом дизайна, функциональности и удобства для клиента.
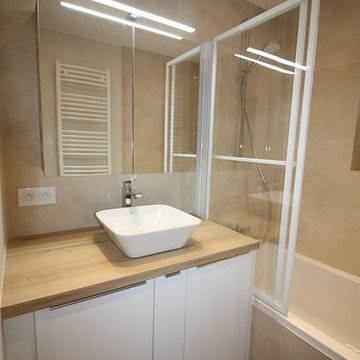
Immagine di una stanza da bagno con doccia di medie dimensioni con ante a filo, ante bianche, pareti bianche, pavimento in linoleum, lavabo a consolle, top in legno, pavimento beige e top beige
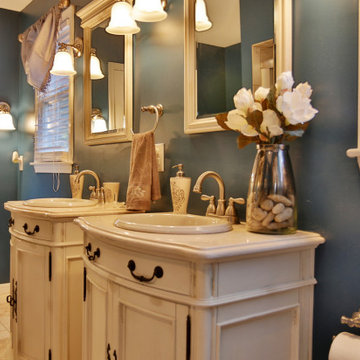
From 1970s to modern master bathroom design.
Foto di una stanza da bagno padronale moderna di medie dimensioni con ante lisce, ante beige, vasca da incasso, doccia ad angolo, WC monopezzo, piastrelle beige, piastrelle in ceramica, pareti blu, pavimento con piastrelle in ceramica, lavabo a consolle, top in granito, pavimento beige, porta doccia scorrevole, top beige, due lavabi e mobile bagno freestanding
Foto di una stanza da bagno padronale moderna di medie dimensioni con ante lisce, ante beige, vasca da incasso, doccia ad angolo, WC monopezzo, piastrelle beige, piastrelle in ceramica, pareti blu, pavimento con piastrelle in ceramica, lavabo a consolle, top in granito, pavimento beige, porta doccia scorrevole, top beige, due lavabi e mobile bagno freestanding
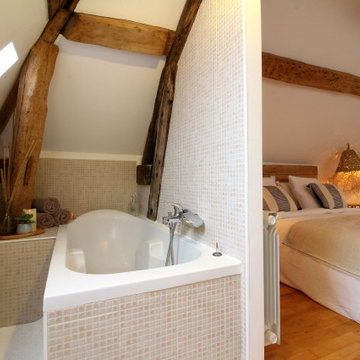
Salle de bain attenante à la chambre parentale
Immagine di una piccola stanza da bagno padronale design con vasca da incasso, piastrelle beige, lavabo a consolle, top in laminato, top beige e un lavabo
Immagine di una piccola stanza da bagno padronale design con vasca da incasso, piastrelle beige, lavabo a consolle, top in laminato, top beige e un lavabo
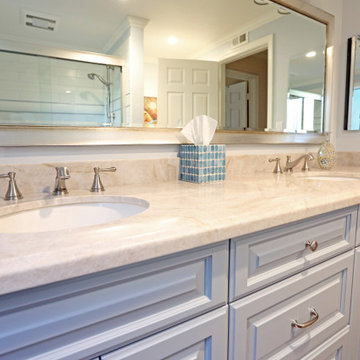
Marble countertops with hand-made baby blue cabinetry to create a tropical vibe
Ispirazione per una stanza da bagno con doccia tropicale con ante con bugna sagomata, ante blu, doccia alcova, lavabo a consolle, top in marmo, pavimento marrone, doccia aperta, top beige, due lavabi e mobile bagno incassato
Ispirazione per una stanza da bagno con doccia tropicale con ante con bugna sagomata, ante blu, doccia alcova, lavabo a consolle, top in marmo, pavimento marrone, doccia aperta, top beige, due lavabi e mobile bagno incassato
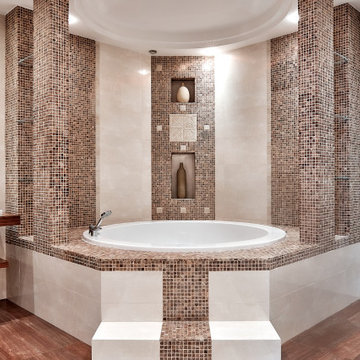
Фотосъемка квартиры для продажи
Immagine di una grande stanza da bagno boho chic con ante lisce, ante marroni, vasca idromassaggio, vasca/doccia, piastrelle beige, piastrelle in gres porcellanato, pavimento in gres porcellanato, lavabo a consolle, top in legno, pavimento marrone, top beige, nicchia, un lavabo, mobile bagno sospeso e soffitto ribassato
Immagine di una grande stanza da bagno boho chic con ante lisce, ante marroni, vasca idromassaggio, vasca/doccia, piastrelle beige, piastrelle in gres porcellanato, pavimento in gres porcellanato, lavabo a consolle, top in legno, pavimento marrone, top beige, nicchia, un lavabo, mobile bagno sospeso e soffitto ribassato
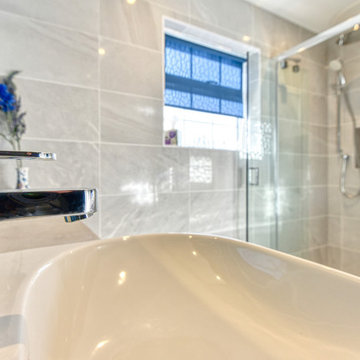
Vibrant Bathroom in Horsham, West Sussex
Glossy, fitted furniture and fantastic tile choices combine within this Horsham bathroom in a vibrant design.
The Brief
This Horsham client sought our help to replace what was a dated bathroom space with a vibrant and modern design.
With a relatively minimal brief of a shower room and other essential inclusions, designer Martin was tasked with conjuring a design to impress this client and fulfil their needs for years to come.
Design Elements
To make the most of the space in this room designer Martin has placed the shower in the alcove of this room, using an in-swinging door from supplier Crosswater for easy access. A useful niche also features within the shower for showering essentials.
This layout meant that there was plenty of space to move around and plenty of floor space to maintain a spacious feel.
Special Inclusions
To incorporate suitable storage Martin has used wall-to-wall fitted furniture in a White Gloss finish from supplier Mereway. This furniture choice meant a semi-recessed basin and concealed cistern would fit seamlessly into this design, whilst adding useful storage space.
A HiB Ambience illuminating mirror has been installed above the furniture area, which is equipped with ambient illuminating and demisting capabilities.
Project Highlight
Fantastic tile choices are the undoubtable highlight of this project.
Vibrant blue herringbone-laid tiles combine nicely with the earthy wall tiles, and the colours of the geometric floor tiles compliment these tile choices further.
The End Result
The result is a well-thought-out and spacious design, that combines numerous colours to great effect. This project is also a great example of what our design team can achieve in a relatively compact bathroom space.
If you are seeking a transformation to your bathroom space, discover how our expert designers can create a great design that meets all your requirements.
To arrange a free design appointment visit a showroom or book an appointment now!
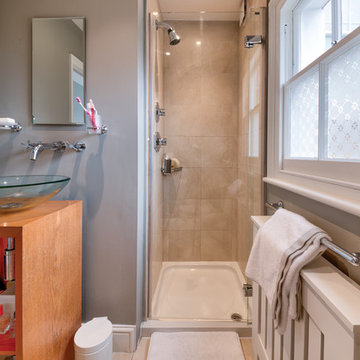
Photographer - Alan Stretton Idisign.co.uk
Ispirazione per una stanza da bagno con doccia contemporanea di medie dimensioni con consolle stile comò, ante in legno scuro, doccia aperta, WC a due pezzi, piastrelle verdi, piastrelle di marmo, pareti verdi, pavimento in travertino, lavabo a consolle, top in legno, pavimento beige, porta doccia a battente e top beige
Ispirazione per una stanza da bagno con doccia contemporanea di medie dimensioni con consolle stile comò, ante in legno scuro, doccia aperta, WC a due pezzi, piastrelle verdi, piastrelle di marmo, pareti verdi, pavimento in travertino, lavabo a consolle, top in legno, pavimento beige, porta doccia a battente e top beige
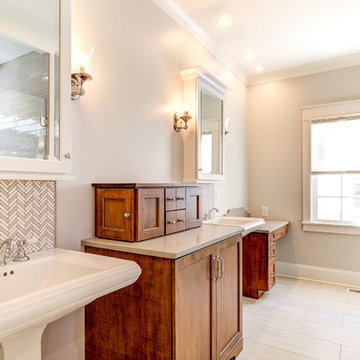
Master bathroom with medicine cabinets, dual pedestal sinks, custom cabinetry and vanity.
Esempio di una stanza da bagno padronale chic di medie dimensioni con ante con riquadro incassato, ante marroni, piastrelle beige, piastrelle in ceramica, pareti beige, pavimento in gres porcellanato, lavabo a consolle, top in quarzite, pavimento beige e top beige
Esempio di una stanza da bagno padronale chic di medie dimensioni con ante con riquadro incassato, ante marroni, piastrelle beige, piastrelle in ceramica, pareti beige, pavimento in gres porcellanato, lavabo a consolle, top in quarzite, pavimento beige e top beige
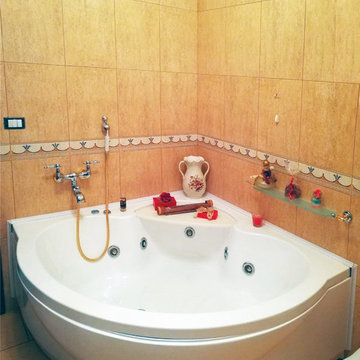
Ispirazione per una stanza da bagno tradizionale di medie dimensioni con ante in legno bruno, WC a due pezzi, piastrelle beige, piastrelle in gres porcellanato, pareti beige, pavimento in gres porcellanato, lavabo a consolle, top in legno, pavimento beige e top beige
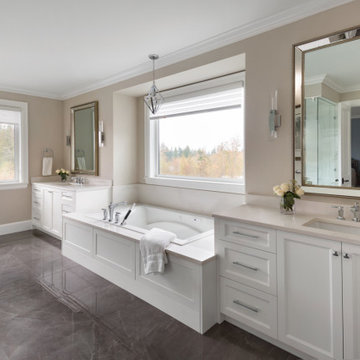
Idee per una stanza da bagno padronale con ante con riquadro incassato, ante bianche, vasca da incasso, piastrelle beige, pareti beige, pavimento in gres porcellanato, lavabo a consolle, top in granito, pavimento beige, top beige, panca da doccia, un lavabo e mobile bagno incassato
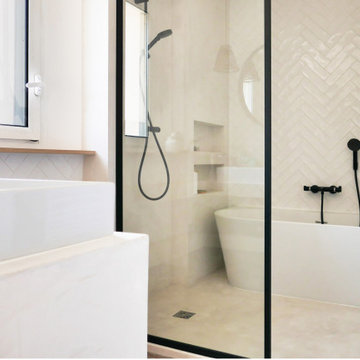
Les propriétaires ont hérité de cette maison de campagne datant de l'époque de leurs grands parents et inhabitée depuis de nombreuses années. Outre la dimension affective du lieu, il était difficile pour eux de se projeter à y vivre puisqu'ils n'avaient aucune idée des modifications à réaliser pour améliorer les espaces et s'approprier cette maison. La conception s'est faite en douceur et à été très progressive sur de longs mois afin que chacun se projette dans son nouveau chez soi. Je me suis sentie très investie dans cette mission et j'ai beaucoup aimé réfléchir à l'harmonie globale entre les différentes pièces et fonctions puisqu'ils avaient à coeur que leur maison soit aussi idéale pour leurs deux enfants.
Caractéristiques de la décoration : inspirations slow life dans le salon et la salle de bain. Décor végétal et fresques personnalisées à l'aide de papier peint panoramiques les dominotiers et photowall. Tapisseries illustrées uniques.
A partir de matériaux sobres au sol (carrelage gris clair effet béton ciré et parquet massif en bois doré) l'enjeu à été d'apporter un univers à chaque pièce à l'aide de couleurs ou de revêtement muraux plus marqués : Vert / Verte / Tons pierre / Parement / Bois / Jaune / Terracotta / Bleu / Turquoise / Gris / Noir ... Il y a en a pour tout les gouts dans cette maison !

外向き用の洗面所。キッチンとつながる動線。
Foto di un bagno di servizio etnico con ante lisce, ante in legno chiaro, WC monopezzo, piastrelle verdi, piastrelle in gres porcellanato, pareti beige, parquet chiaro, lavabo a consolle, top in legno, pavimento beige, top beige, mobile bagno incassato e soffitto in legno
Foto di un bagno di servizio etnico con ante lisce, ante in legno chiaro, WC monopezzo, piastrelle verdi, piastrelle in gres porcellanato, pareti beige, parquet chiaro, lavabo a consolle, top in legno, pavimento beige, top beige, mobile bagno incassato e soffitto in legno
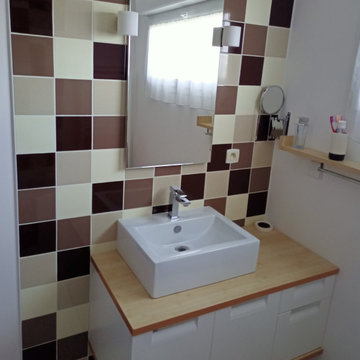
Ispirazione per una stanza da bagno padronale design di medie dimensioni con ante a filo, ante bianche, vasca ad angolo, vasca/doccia, piastrelle multicolore, piastrelle in ceramica, pareti multicolore, pavimento con piastrelle in ceramica, lavabo a consolle, top in laminato, pavimento beige, top beige, un lavabo e mobile bagno sospeso
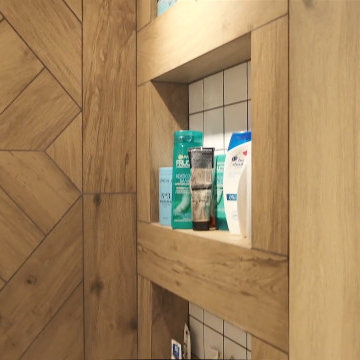
English⬇️ RU⬇️
To start the design of the two-story apartment with a terrace, we held a meeting with the client to understand their preferences and requirements regarding style, color scheme, and room functionality. Based on this information, we developed the design concept, including room layouts and interior details.
After the design project was approved, we proceeded with the renovation of the apartment. This stage involved various tasks, such as demolishing old partitions, preparing wall and floor surfaces, as well as installing ceilings and floors.
The procurement of tiles was a crucial step in the process. We assisted the client in selecting the appropriate materials, considering their style and budget. Subsequently, the tiles were installed in the bathrooms and kitchen.
Custom-built furniture and kitchen cabinets were also designed to align with the overall design and the client's functional needs. We collaborated with furniture manufacturers to produce and install them on-site.
As for the ceiling-mounted audio speakers, they were part of the audio-visual system integrated into the apartment's design. With the help of professionals, we installed the speakers in the ceiling to complement the interior aesthetics and provide excellent sound quality.
As a result of these efforts, the apartment with a terrace was transformed to meet the client's design, functionality, and comfort requirements.
---------------
Для начала дизайна двухэтажной квартиры с террасой мы провели встречу с клиентом, чтобы понять его пожелания и предпочтения по стилю, цветовой гамме и функциональности помещений. На основе этой информации, мы разработали концепцию дизайна, включая планировку помещений и внутренние детали.
После утверждения дизайн-проекта мы приступили к ремонту квартиры. Этот этап включал в себя множество действий, таких как снос старых перегородок, подготовку поверхности стен и полов, а также монтаж потолков и полов.
Закупка плитки была одним из важных шагов. Мы помогли клиенту выбрать подходящий материал, учитывая его стиль и бюджет. После этого была проведена установка плитки в ванных комнатах и на кухне.
Встраиваемая мебель и кухонные шкафы также были разработаны с учетом дизайна и функциональных потребностей клиента. Мы сотрудничали с производителями мебели, чтобы изготовить и установить их на месте.
Что касается музыкальных колонок в потолке, это часть аудио-визуальной системы, которую мы интегрировали в дизайн квартиры. С помощью профессионалов мы установили колонки в потолке так, чтобы они соответствовали эстетике интерьера и обеспечивали хорошее звучание.
В результате всех усилий, квартира с террасой была преобразована с учетом дизайна, функциональности и удобства для клиента.
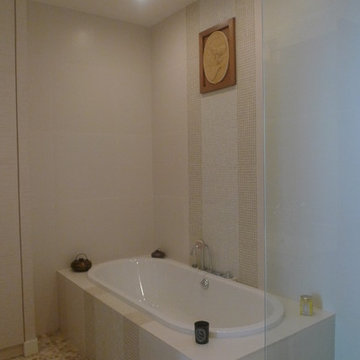
Grande baignoire ovale avec robinetterie sur plage, dans une niche obtenue dans l'épaisseur du mur.
Immagine di una stanza da bagno padronale classica di medie dimensioni con ante a filo, ante beige, vasca sottopiano, pareti beige, pavimento con piastrelle di ciottoli, lavabo a consolle, pavimento beige, doccia aperta, WC a due pezzi, piastrelle beige e top beige
Immagine di una stanza da bagno padronale classica di medie dimensioni con ante a filo, ante beige, vasca sottopiano, pareti beige, pavimento con piastrelle di ciottoli, lavabo a consolle, pavimento beige, doccia aperta, WC a due pezzi, piastrelle beige e top beige
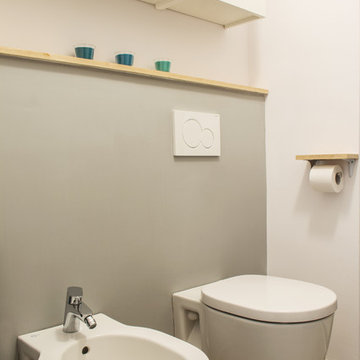
foto: Matteo Povero
Immagine di una piccola stanza da bagno con doccia industriale con ante lisce, ante bianche, WC sospeso, piastrelle grigie, pareti grigie, pavimento in gres porcellanato, lavabo a consolle, top in legno, pavimento grigio, top beige, zona vasca/doccia separata e porta doccia scorrevole
Immagine di una piccola stanza da bagno con doccia industriale con ante lisce, ante bianche, WC sospeso, piastrelle grigie, pareti grigie, pavimento in gres porcellanato, lavabo a consolle, top in legno, pavimento grigio, top beige, zona vasca/doccia separata e porta doccia scorrevole
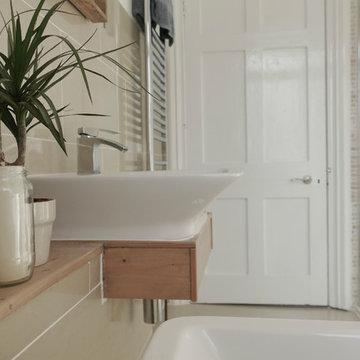
Idee per una stanza da bagno per bambini stile marino di medie dimensioni con consolle stile comò, ante in legno chiaro, vasca freestanding, doccia a filo pavimento, WC monopezzo, piastrelle beige, piastrelle in ceramica, pareti bianche, pavimento con piastrelle in ceramica, lavabo a consolle, top in legno, pavimento beige, porta doccia scorrevole e top beige
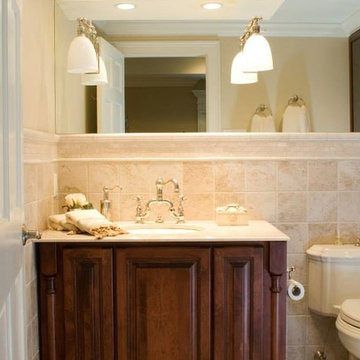
Immagine di una piccola stanza da bagno con doccia tradizionale con pareti beige, ante a filo, ante in legno bruno, WC a due pezzi, piastrelle di pietra calcarea, pavimento in pietra calcarea, lavabo a consolle, top in pietra calcarea, pavimento beige e top beige
Bagni con lavabo a consolle e top beige - Foto e idee per arredare
11

