Bagni con lavabo a consolle e due lavabi - Foto e idee per arredare
Filtra anche per:
Budget
Ordina per:Popolari oggi
181 - 200 di 1.040 foto
1 di 3
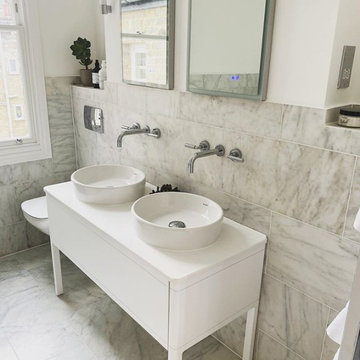
Contemporary meets traditional in this beautiful master ensuite bathroom. Perfectly designed for two with its classic marble tiles and contemporary furniture. The ideal place to ready and relax.
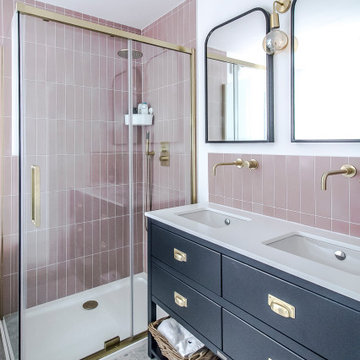
Family bathroom
Foto di una stanza da bagno per bambini tradizionale di medie dimensioni con ante lisce, doccia ad angolo, WC monopezzo, piastrelle rosa, piastrelle diamantate, pareti bianche, pavimento in cementine, lavabo a consolle, top in quarzo composito, pavimento grigio, porta doccia scorrevole, top bianco, due lavabi e mobile bagno freestanding
Foto di una stanza da bagno per bambini tradizionale di medie dimensioni con ante lisce, doccia ad angolo, WC monopezzo, piastrelle rosa, piastrelle diamantate, pareti bianche, pavimento in cementine, lavabo a consolle, top in quarzo composito, pavimento grigio, porta doccia scorrevole, top bianco, due lavabi e mobile bagno freestanding
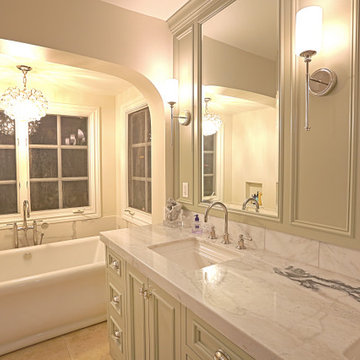
Complete Master Bathroom remodel with new vanity, make-up station, bathtub, shower, and custom cabinets.
Immagine di un'ampia stanza da bagno padronale minimalista con ante con riquadro incassato, ante verdi, vasca freestanding, doccia alcova, WC monopezzo, piastrelle bianche, piastrelle di marmo, pareti gialle, pavimento con piastrelle in ceramica, lavabo a consolle, top in quarzite, pavimento beige, porta doccia a battente, top bianco, panca da doccia, due lavabi e mobile bagno incassato
Immagine di un'ampia stanza da bagno padronale minimalista con ante con riquadro incassato, ante verdi, vasca freestanding, doccia alcova, WC monopezzo, piastrelle bianche, piastrelle di marmo, pareti gialle, pavimento con piastrelle in ceramica, lavabo a consolle, top in quarzite, pavimento beige, porta doccia a battente, top bianco, panca da doccia, due lavabi e mobile bagno incassato
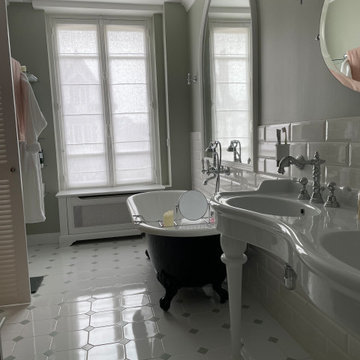
Esempio di una grande stanza da bagno per bambini stile marino con nessun'anta, ante bianche, vasca con piedi a zampa di leone, vasca/doccia, piastrelle bianche, piastrelle in ceramica, pareti grigie, pavimento con piastrelle in ceramica, lavabo a consolle, top in laminato, pavimento multicolore, top bianco, due lavabi e mobile bagno freestanding
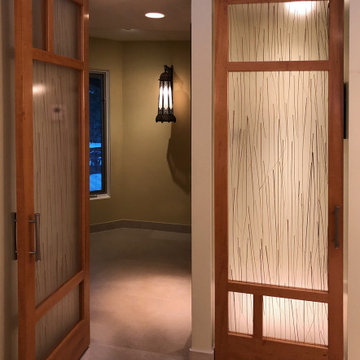
To allow the closet and bathroom some privacy without feeling cut off, custom doors with bamboo infused 3M panels of acrylic were used for texture, interest and light transference. This product is safer and lighter to use in residential and bathroom settings.
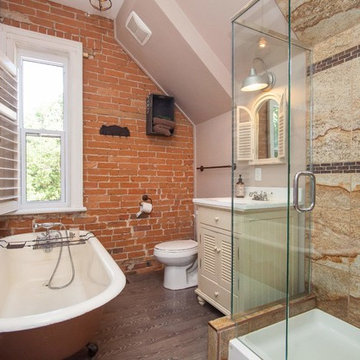
Immagine di un'ampia stanza da bagno padronale con ante lisce, ante in legno bruno, vasca con piedi a zampa di leone, doccia ad angolo, WC sospeso, piastrelle beige, pareti beige, lavabo a consolle, pavimento marrone, porta doccia a battente, due lavabi e mobile bagno sospeso
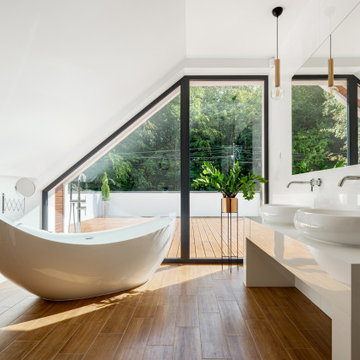
Idee per una stanza da bagno minimalista con ante bianche, zona vasca/doccia separata, piastrelle bianche, pareti bianche, pavimento con piastrelle effetto legno, lavabo a consolle, top in quarzite, top bianco, nicchia, due lavabi, mobile bagno incassato e soffitto a volta
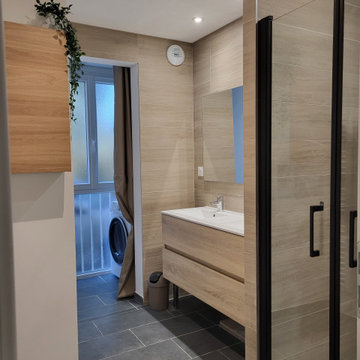
Foto di una stretta e lunga stanza da bagno minimalista di medie dimensioni con ante in legno chiaro, piastrelle beige, piastrelle effetto legno, pareti beige, lavabo a consolle, top in superficie solida, pavimento grigio, porta doccia a battente, top bianco e due lavabi
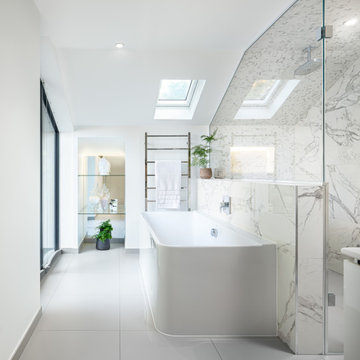
Foto di una grande stanza da bagno padronale contemporanea con ante lisce, ante bianche, vasca da incasso, doccia a filo pavimento, WC sospeso, piastrelle bianche, piastrelle in gres porcellanato, pareti bianche, pavimento in gres porcellanato, lavabo a consolle, pavimento bianco, porta doccia a battente, toilette, due lavabi e mobile bagno sospeso
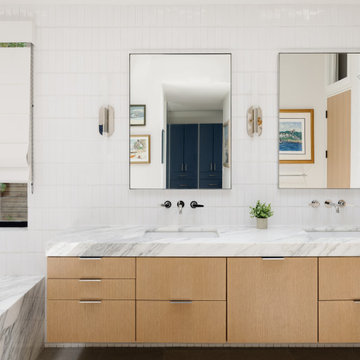
Beautiful bathroom design in Rolling Hills. This bathroom includes limestone floor, a floating white oak vanity and amazing marble stonework
Ispirazione per un'ampia stanza da bagno padronale minimalista con ante lisce, ante in legno chiaro, vasca idromassaggio, doccia a filo pavimento, bidè, piastrelle bianche, piastrelle diamantate, pareti bianche, pavimento in pietra calcarea, lavabo a consolle, top in marmo, pavimento beige, porta doccia a battente, top bianco, toilette, due lavabi, mobile bagno sospeso, soffitto a volta e pannellatura
Ispirazione per un'ampia stanza da bagno padronale minimalista con ante lisce, ante in legno chiaro, vasca idromassaggio, doccia a filo pavimento, bidè, piastrelle bianche, piastrelle diamantate, pareti bianche, pavimento in pietra calcarea, lavabo a consolle, top in marmo, pavimento beige, porta doccia a battente, top bianco, toilette, due lavabi, mobile bagno sospeso, soffitto a volta e pannellatura
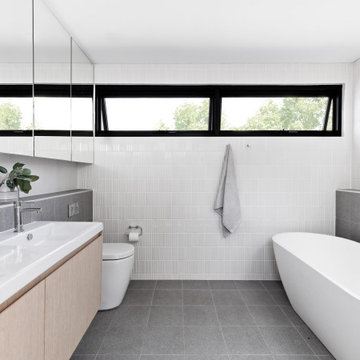
Idee per una stanza da bagno padronale contemporanea di medie dimensioni con ante in legno chiaro, vasca freestanding, piastrelle bianche, piastrelle grigie, piastrelle in ceramica, pareti bianche, pavimento in gres porcellanato, pavimento grigio, due lavabi, mobile bagno sospeso, ante lisce, lavabo a consolle e top bianco
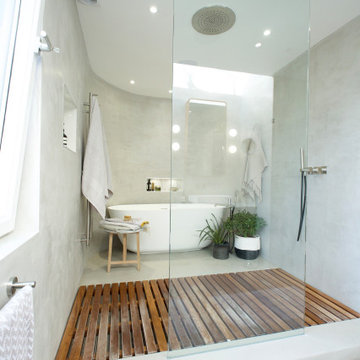
Full refurbishment of the master bedroom and bath resulted in a luxurious, hotel-like bathroom with several bespoke pieces. To make the shower feel far more spacious than the area it occupies, it was placed in the middle of the room so it's only constrained by two walls and a glass screen, being fully open towards the bath.
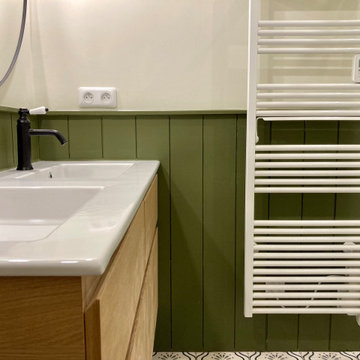
Salle de bain avec sous-bassement lambrissé.
Idee per una stanza da bagno con doccia tradizionale di medie dimensioni con ante lisce, ante in legno chiaro, doccia alcova, piastrelle bianche, piastrelle in ceramica, pareti verdi, pavimento con piastrelle in ceramica, lavabo a consolle, pavimento beige, porta doccia scorrevole, top bianco, lavanderia, due lavabi e mobile bagno sospeso
Idee per una stanza da bagno con doccia tradizionale di medie dimensioni con ante lisce, ante in legno chiaro, doccia alcova, piastrelle bianche, piastrelle in ceramica, pareti verdi, pavimento con piastrelle in ceramica, lavabo a consolle, pavimento beige, porta doccia scorrevole, top bianco, lavanderia, due lavabi e mobile bagno sospeso
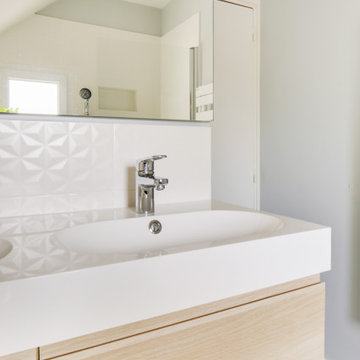
Le projet :
Une maison de ville en région parisienne, meulière typique des années 30 restée dans son jus et nécessitant des travaux de rénovation pour une mise aux normes tant en matière de confort que d’aménagement afin d’accueillir une jeune famille.
Notre solution :
Nous avons remis aux normes l’électricité et la plomberie sur l’ensemble de la maison, repensé les volumes dès le rez-de-chaussée.
Ainsi nous avons ouvert la cloison entre l’ancienne cuisine et le séjour, permettant ainsi d’obtenir une cuisine fonctionnelle et ouverte sur le séjour avec un îlot repas.
Les plafonds de l’espace cuisine et de l’entrée bénéficient d’un faux-plafond qui permet d’optimiser l’éclairage mais aussi d’intégrer une hotte située au dessus de l’îlot central.
Nous avons supprimés les anciens carrelages au sol disparates de l’entrée et de la cuisine que nous avons remplacé par des dalles grises mixées avec un carrelage à motifs posé en tapis dans l’entrée et autour de l’îlot.
Dans l’entrée, nous avons créé un ensemble menuisé sur mesure qui permet d’intégrer un dressing, des étagères de rangements avec des tiroirs fermés pour les chaussures et une petite banquette. En clin d’oeil aux créations de Charlotte Perriand, nous avons dessiné une bibliothèque suspendue sur mesure dans le salon, à gauche de la cheminée et au dessus des moulures en partie basse.
La cage d’escalier autrefois recouverte de liège a retrouvé son éclat et gagné en luminosité grâce à un jeu de peintures en blanc et bleu.
A l’étage, nous avons rénové les 3 chambres et la salle de bains sous pente qui bénéficient désormais de la climatisation et d’une isolation sous les rampants. La chambre parentale qui était coupée en deux par un dressing placé entre deux poutres porteuses a bénéficié aussi d’une transformation importante : la petite fenêtre qui était murée dans l’ancien dressing a été remise en service et la chambre a gagné en luminosité et rangements avec une tête de lit et un dressing.
Nous avons redonné un bon coup de jeune à la petite salle de bains avec des carrelages blancs à motifs graphiques aux murs et un carrelage au sol en noir et blanc. Le plafond et les rampants isolés et rénovés ont permis l’ajout de spots. Un miroir sur mesure rétro éclairé a trouvé sa place au dessus du meuble double vasque.
Enfin, une des deux chambres enfants par laquelle passe le conduit de la cheminée a elle aussi bénéficié d’une menuiserie sur mesure afin d’habiller le conduit tout en y intégrant des rangements ouverts et fermés.
Le style :
Afin de gagner en luminosité, nous avons privilégié les blancs sur l’ensemble des boiseries et joué avec un camaïeu de bleus et verts présents par petites touches sur l’ensemble des pièces de la maison, ce qui donne une unité au projet. Les murs du séjour sont gris clairs afin de mettre en valeur les différentes boiseries et moulures. Le mobilier et les luminaires sont contemporains et s’intègrent parfaitement à l’architecture ancienne.
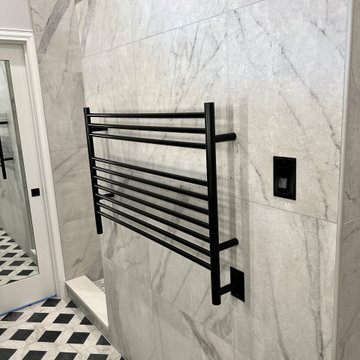
The owners of this custom home wanted to update it to reflect their esthetic. A large soaking tub was removed, window reduced in size, roofline modified and the commode room was restructured to incorporate a new Linen closet. Grey and black mosaic tiles for the floor and a basket weave gray and black shower floor, bring the room together. New Cherry with a dark stain built out the closet. A new island dresser was installed and large shoe cubbie wall was installed.
The shower is walk in, no door. His and Hers niches, Kohler DTV showering system makes this a pleasure to wake up to every morning.
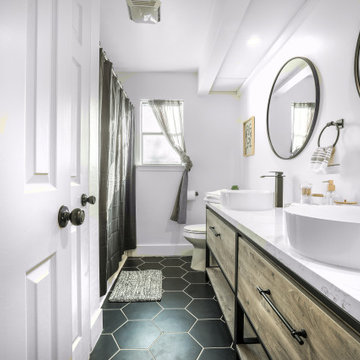
Idee per una stanza da bagno per bambini di medie dimensioni con ante marroni, vasca/doccia, WC monopezzo, pareti bianche, pavimento con piastrelle in ceramica, lavabo a consolle, top in quarzite, pavimento nero, doccia con tenda, top bianco, due lavabi e mobile bagno freestanding
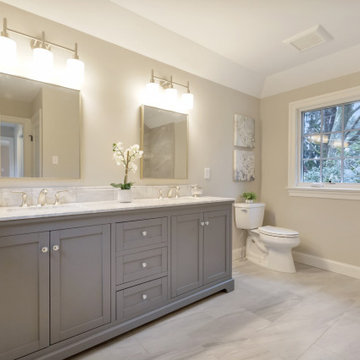
With family life and entertaining in mind, we built this 4,000 sq. ft., 4 bedroom, 3 full baths and 2 half baths house from the ground up! To fit in with the rest of the neighborhood, we constructed an English Tudor style home, but updated it with a modern, open floor plan on the first floor, bright bedrooms, and large windows throughout the home. What sets this home apart are the high-end architectural details that match the home’s Tudor exterior, such as the historically accurate windows encased in black frames. The stunning craftsman-style staircase is a post and rail system, with painted railings. The first floor was designed with entertaining in mind, as the kitchen, living, dining, and family rooms flow seamlessly. The home office is set apart to ensure a quiet space and has its own adjacent powder room. Another half bath and is located off the mudroom. Upstairs, the principle bedroom has a luxurious en-suite bathroom, with Carrera marble floors, furniture quality double vanity, and a large walk in shower. There are three other bedrooms, with a Jack-and-Jill bathroom and an additional hall bathroom.
Rudloff Custom Builders has won Best of Houzz for Customer Service in 2014, 2015 2016, 2017, 2019, and 2020. We also were voted Best of Design in 2016, 2017, 2018, 2019 and 2020, which only 2% of professionals receive. Rudloff Custom Builders has been featured on Houzz in their Kitchen of the Week, What to Know About Using Reclaimed Wood in the Kitchen as well as included in their Bathroom WorkBook article. We are a full service, certified remodeling company that covers all of the Philadelphia suburban area. This business, like most others, developed from a friendship of young entrepreneurs who wanted to make a difference in their clients’ lives, one household at a time. This relationship between partners is much more than a friendship. Edward and Stephen Rudloff are brothers who have renovated and built custom homes together paying close attention to detail. They are carpenters by trade and understand concept and execution. Rudloff Custom Builders will provide services for you with the highest level of professionalism, quality, detail, punctuality and craftsmanship, every step of the way along our journey together.
Specializing in residential construction allows us to connect with our clients early in the design phase to ensure that every detail is captured as you imagined. One stop shopping is essentially what you will receive with Rudloff Custom Builders from design of your project to the construction of your dreams, executed by on-site project managers and skilled craftsmen. Our concept: envision our client’s ideas and make them a reality. Our mission: CREATING LIFETIME RELATIONSHIPS BUILT ON TRUST AND INTEGRITY.
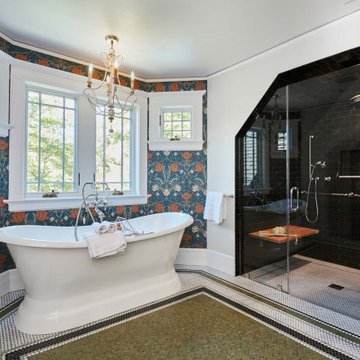
Universal design strategies were used in this Primary Suite to accommodate a client with ALS. The curb less shower with teak bench and hand held shower and large entry door allow for assistance. Grab bars in both the shower and toilet area are also beneficial.
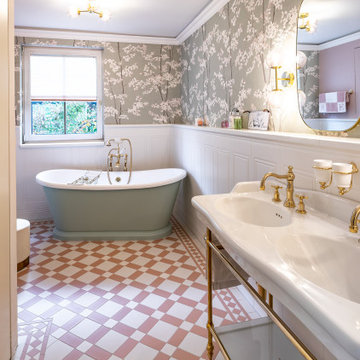
Mit unserer Metallkonsole TB-MY-04 ausgestattet wirkt dieser Waschtisch aus der Kollektion HELEN besonders elegant und leicht. Authentisch und hochwertig: Diese Kollektion wird auch heute noch in unseren Englischen Manufakturen handwerklich gefertigt. Natürlich verwenden wir hierfür ausschliesslich die berühmten Tonerden Cornwalls. Die gezeigte Glasablage ist nicht im Lieferumfang enthalten. Diese erhalten Sie optional mit oder ohne TB-Logo.
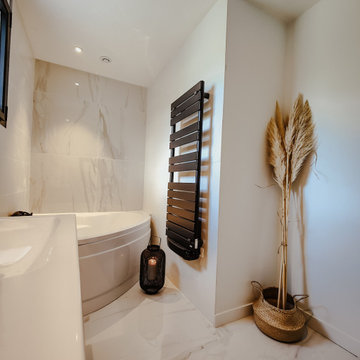
création d'une salle de bain avec double vasque et baignoire d'angle en marbre blanc et robinetterie noire.
Idee per una stanza da bagno padronale minimal di medie dimensioni con ante lisce, ante in legno chiaro, vasca ad angolo, piastrelle bianche, piastrelle di marmo, pareti bianche, pavimento in marmo, lavabo a consolle, top piastrellato, pavimento bianco, top bianco, due lavabi, mobile bagno sospeso e soffitto a cassettoni
Idee per una stanza da bagno padronale minimal di medie dimensioni con ante lisce, ante in legno chiaro, vasca ad angolo, piastrelle bianche, piastrelle di marmo, pareti bianche, pavimento in marmo, lavabo a consolle, top piastrellato, pavimento bianco, top bianco, due lavabi, mobile bagno sospeso e soffitto a cassettoni
Bagni con lavabo a consolle e due lavabi - Foto e idee per arredare
10

