Bagni con lavabo a consolle e doccia aperta - Foto e idee per arredare
Filtra anche per:
Budget
Ordina per:Popolari oggi
21 - 40 di 2.508 foto
1 di 3
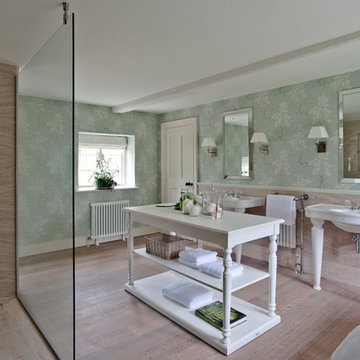
Polly Eltes Photography
Foto di una stanza da bagno country con lavabo a consolle, vasca freestanding, doccia aperta, piastrelle beige, pareti multicolore, parquet chiaro e doccia aperta
Foto di una stanza da bagno country con lavabo a consolle, vasca freestanding, doccia aperta, piastrelle beige, pareti multicolore, parquet chiaro e doccia aperta
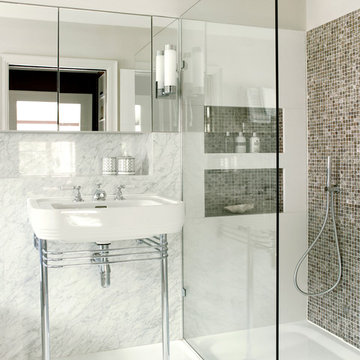
Esempio di una stanza da bagno contemporanea con doccia aperta, lavabo a consolle, doccia aperta e nicchia

Esempio di una stanza da bagno per bambini scandinava di medie dimensioni con ante lisce, ante in legno chiaro, vasca freestanding, doccia aperta, WC monopezzo, piastrelle marroni, piastrelle effetto legno, pareti grigie, pavimento con piastrelle in ceramica, lavabo a consolle, top in superficie solida, pavimento grigio, doccia aperta, top bianco, un lavabo e mobile bagno freestanding
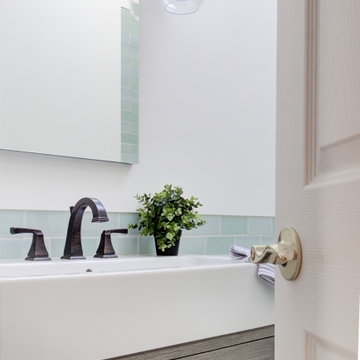
Complete bathroom remodel - The bathroom was completely gutted to studs. A curb-less stall shower was added with a glass panel instead of a shower door. This creates a barrier free space maintaining the light and airy feel of the complete interior remodel. The fireclay tile is recessed into the wall allowing for a clean finish without the need for bull nose tile. The light finishes are grounded with a wood vanity and then all tied together with oil rubbed bronze faucets.
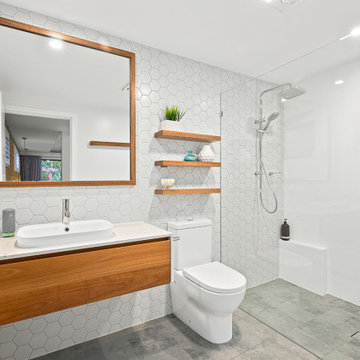
Idee per una stanza da bagno per bambini design di medie dimensioni con ante lisce, ante in legno scuro, doccia aperta, WC monopezzo, piastrelle bianche, piastrelle in ceramica, pareti bianche, pavimento con piastrelle in ceramica, lavabo a consolle, top in superficie solida, pavimento grigio, doccia aperta, top bianco, un lavabo e mobile bagno sospeso
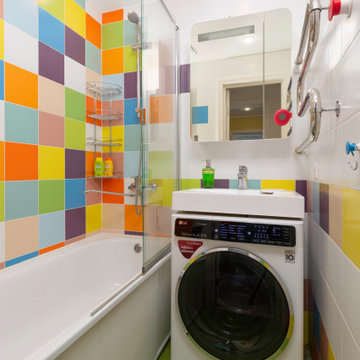
Esempio di una piccola stanza da bagno contemporanea con vasca/doccia, piastrelle multicolore, piastrelle in ceramica, pavimento con piastrelle in ceramica, pavimento verde, vasca ad alcova, lavabo a consolle e doccia aperta
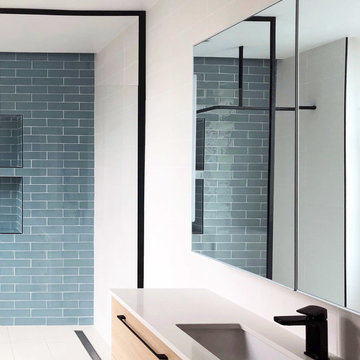
Détail portes bois et poignées métal noir
Ispirazione per una stanza da bagno padronale contemporanea di medie dimensioni con ante a filo, ante in legno chiaro, doccia a filo pavimento, piastrelle blu, piastrelle a listelli, pareti bianche, pavimento con piastrelle in ceramica, lavabo a consolle, top in quarzo composito, pavimento bianco, top bianco, WC a due pezzi e doccia aperta
Ispirazione per una stanza da bagno padronale contemporanea di medie dimensioni con ante a filo, ante in legno chiaro, doccia a filo pavimento, piastrelle blu, piastrelle a listelli, pareti bianche, pavimento con piastrelle in ceramica, lavabo a consolle, top in quarzo composito, pavimento bianco, top bianco, WC a due pezzi e doccia aperta
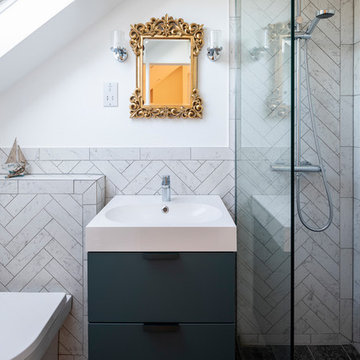
Photo by Chris Snook
Esempio di una piccola stanza da bagno padronale contemporanea con doccia aperta, WC sospeso, piastrelle in ceramica, pavimento con piastrelle in ceramica, pavimento nero, top bianco, ante lisce, ante grigie, piastrelle bianche, pareti bianche, lavabo a consolle e doccia aperta
Esempio di una piccola stanza da bagno padronale contemporanea con doccia aperta, WC sospeso, piastrelle in ceramica, pavimento con piastrelle in ceramica, pavimento nero, top bianco, ante lisce, ante grigie, piastrelle bianche, pareti bianche, lavabo a consolle e doccia aperta

Idee per una stanza da bagno padronale design di medie dimensioni con ante lisce, ante gialle, doccia aperta, piastrelle grigie, pareti grigie, pavimento in gres porcellanato, lavabo a consolle, top in quarzite, pavimento grigio, doccia aperta e top grigio
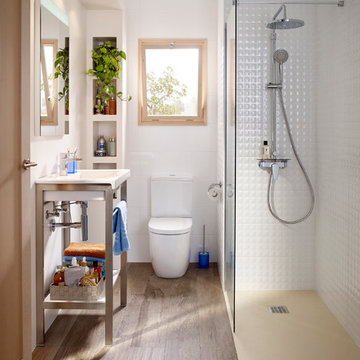
Idee per una piccola stanza da bagno con doccia design con nessun'anta, doccia ad angolo, WC a due pezzi, piastrelle bianche, pareti bianche, parquet scuro, lavabo a consolle e doccia aperta
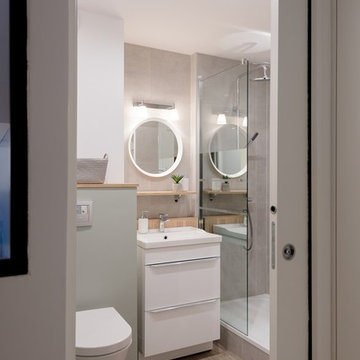
Sabine Serrad
Esempio di una stanza da bagno con doccia design con ante lisce, ante bianche, doccia alcova, WC sospeso, piastrelle grigie, pareti bianche, parquet chiaro, lavabo a consolle, pavimento beige e doccia aperta
Esempio di una stanza da bagno con doccia design con ante lisce, ante bianche, doccia alcova, WC sospeso, piastrelle grigie, pareti bianche, parquet chiaro, lavabo a consolle, pavimento beige e doccia aperta
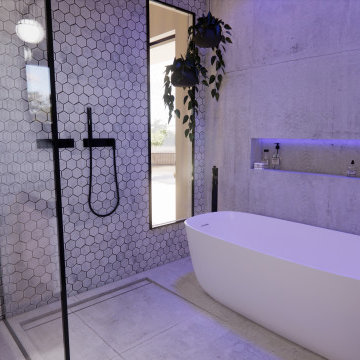
Conception de la salle de bain d'une suite parentale
Idee per una grande stanza da bagno minimalista con ante a filo, ante bianche, vasca da incasso, zona vasca/doccia separata, WC sospeso, piastrelle grigie, piastrelle in ceramica, pavimento con piastrelle in ceramica, lavabo a consolle, top in cemento, pavimento grigio, doccia aperta, top grigio, nicchia, due lavabi, mobile bagno sospeso e pareti beige
Idee per una grande stanza da bagno minimalista con ante a filo, ante bianche, vasca da incasso, zona vasca/doccia separata, WC sospeso, piastrelle grigie, piastrelle in ceramica, pavimento con piastrelle in ceramica, lavabo a consolle, top in cemento, pavimento grigio, doccia aperta, top grigio, nicchia, due lavabi, mobile bagno sospeso e pareti beige

Nous avons réussi à créer la salle de bain de la chambre des filles dans un ancien placard
Foto di una piccola stanza da bagno per bambini design con ante a filo, un lavabo, mobile bagno sospeso, ante bianche, vasca ad alcova, piastrelle rosa, piastrelle in ceramica, pareti rosa, lavabo a consolle, pavimento bianco, doccia aperta, top bianco e panca da doccia
Foto di una piccola stanza da bagno per bambini design con ante a filo, un lavabo, mobile bagno sospeso, ante bianche, vasca ad alcova, piastrelle rosa, piastrelle in ceramica, pareti rosa, lavabo a consolle, pavimento bianco, doccia aperta, top bianco e panca da doccia

Une maison de maître du XIXème, entièrement rénovée, aménagée et décorée pour démarrer une nouvelle vie. Le RDC est repensé avec de nouveaux espaces de vie et une belle cuisine ouverte ainsi qu’un bureau indépendant. Aux étages, six chambres sont aménagées et optimisées avec deux salles de bains très graphiques. Le tout en parfaite harmonie et dans un style naturellement chic.
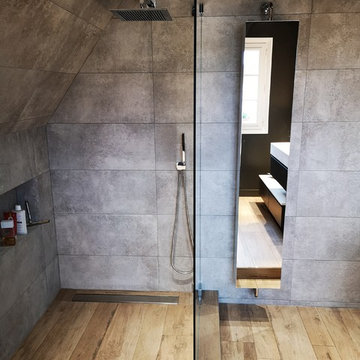
Ispirazione per una piccola stanza da bagno padronale industriale con vasca freestanding, doccia aperta, WC a due pezzi, piastrelle beige, pareti nere, parquet scuro, lavabo a consolle, pavimento marrone e doccia aperta

Internal - Bathroom
Beach House at Avoca Beach by Architecture Saville Isaacs
Project Summary
Architecture Saville Isaacs
https://www.architecturesavilleisaacs.com.au/
The core idea of people living and engaging with place is an underlying principle of our practice, given expression in the manner in which this home engages with the exterior, not in a general expansive nod to view, but in a varied and intimate manner.
The interpretation of experiencing life at the beach in all its forms has been manifested in tangible spaces and places through the design of pavilions, courtyards and outdoor rooms.
Architecture Saville Isaacs
https://www.architecturesavilleisaacs.com.au/
A progression of pavilions and courtyards are strung off a circulation spine/breezeway, from street to beach: entry/car court; grassed west courtyard (existing tree); games pavilion; sand+fire courtyard (=sheltered heart); living pavilion; operable verandah; beach.
The interiors reinforce architectural design principles and place-making, allowing every space to be utilised to its optimum. There is no differentiation between architecture and interiors: Interior becomes exterior, joinery becomes space modulator, materials become textural art brought to life by the sun.
Project Description
Architecture Saville Isaacs
https://www.architecturesavilleisaacs.com.au/
The core idea of people living and engaging with place is an underlying principle of our practice, given expression in the manner in which this home engages with the exterior, not in a general expansive nod to view, but in a varied and intimate manner.
The house is designed to maximise the spectacular Avoca beachfront location with a variety of indoor and outdoor rooms in which to experience different aspects of beachside living.
Client brief: home to accommodate a small family yet expandable to accommodate multiple guest configurations, varying levels of privacy, scale and interaction.
A home which responds to its environment both functionally and aesthetically, with a preference for raw, natural and robust materials. Maximise connection – visual and physical – to beach.
The response was a series of operable spaces relating in succession, maintaining focus/connection, to the beach.
The public spaces have been designed as series of indoor/outdoor pavilions. Courtyards treated as outdoor rooms, creating ambiguity and blurring the distinction between inside and out.
A progression of pavilions and courtyards are strung off circulation spine/breezeway, from street to beach: entry/car court; grassed west courtyard (existing tree); games pavilion; sand+fire courtyard (=sheltered heart); living pavilion; operable verandah; beach.
Verandah is final transition space to beach: enclosable in winter; completely open in summer.
This project seeks to demonstrates that focusing on the interrelationship with the surrounding environment, the volumetric quality and light enhanced sculpted open spaces, as well as the tactile quality of the materials, there is no need to showcase expensive finishes and create aesthetic gymnastics. The design avoids fashion and instead works with the timeless elements of materiality, space, volume and light, seeking to achieve a sense of calm, peace and tranquillity.
Architecture Saville Isaacs
https://www.architecturesavilleisaacs.com.au/
Focus is on the tactile quality of the materials: a consistent palette of concrete, raw recycled grey ironbark, steel and natural stone. Materials selections are raw, robust, low maintenance and recyclable.
Light, natural and artificial, is used to sculpt the space and accentuate textural qualities of materials.
Passive climatic design strategies (orientation, winter solar penetration, screening/shading, thermal mass and cross ventilation) result in stable indoor temperatures, requiring minimal use of heating and cooling.
Architecture Saville Isaacs
https://www.architecturesavilleisaacs.com.au/
Accommodation is naturally ventilated by eastern sea breezes, but sheltered from harsh afternoon winds.
Both bore and rainwater are harvested for reuse.
Low VOC and non-toxic materials and finishes, hydronic floor heating and ventilation ensure a healthy indoor environment.
Project was the outcome of extensive collaboration with client, specialist consultants (including coastal erosion) and the builder.
The interpretation of experiencing life by the sea in all its forms has been manifested in tangible spaces and places through the design of the pavilions, courtyards and outdoor rooms.
The interior design has been an extension of the architectural intent, reinforcing architectural design principles and place-making, allowing every space to be utilised to its optimum capacity.
There is no differentiation between architecture and interiors: Interior becomes exterior, joinery becomes space modulator, materials become textural art brought to life by the sun.
Architecture Saville Isaacs
https://www.architecturesavilleisaacs.com.au/
https://www.architecturesavilleisaacs.com.au/

Small transitional modern bathroom with teal floor tile. Photo by: Pixie Interiors
Idee per una stanza da bagno con doccia contemporanea di medie dimensioni con doccia alcova, WC monopezzo, piastrelle grigie, piastrelle bianche, pareti grigie, pavimento in cementine, pavimento blu, doccia aperta, ante lisce, ante bianche, piastrelle diamantate, lavabo a consolle e top bianco
Idee per una stanza da bagno con doccia contemporanea di medie dimensioni con doccia alcova, WC monopezzo, piastrelle grigie, piastrelle bianche, pareti grigie, pavimento in cementine, pavimento blu, doccia aperta, ante lisce, ante bianche, piastrelle diamantate, lavabo a consolle e top bianco
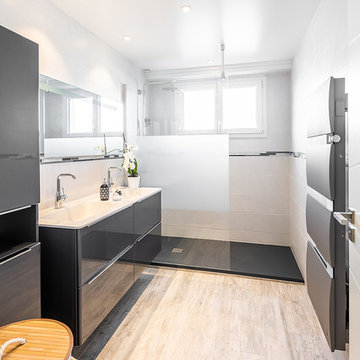
Damien Delburg
Immagine di una piccola stanza da bagno con doccia contemporanea con ante lisce, ante grigie, doccia alcova, piastrelle bianche, pareti bianche, lavabo a consolle, pavimento beige, doccia aperta e top bianco
Immagine di una piccola stanza da bagno con doccia contemporanea con ante lisce, ante grigie, doccia alcova, piastrelle bianche, pareti bianche, lavabo a consolle, pavimento beige, doccia aperta e top bianco
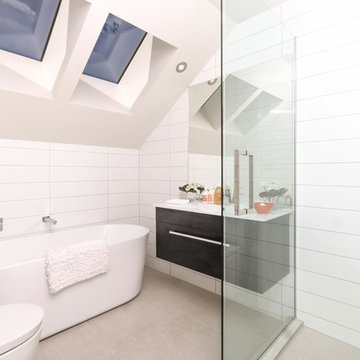
This compact bathroom gets flooded with light through the huge skylights
Ispirazione per una piccola stanza da bagno padronale minimal con consolle stile comò, ante in legno bruno, vasca freestanding, doccia aperta, WC monopezzo, piastrelle bianche, lavabo a consolle, top in laminato, piastrelle diamantate, pavimento in gres porcellanato, pareti bianche e doccia aperta
Ispirazione per una piccola stanza da bagno padronale minimal con consolle stile comò, ante in legno bruno, vasca freestanding, doccia aperta, WC monopezzo, piastrelle bianche, lavabo a consolle, top in laminato, piastrelle diamantate, pavimento in gres porcellanato, pareti bianche e doccia aperta
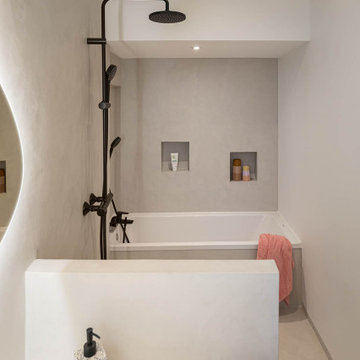
traitement intégral sol et murs en béton ciré
Esempio di una piccola stanza da bagno scandinava con vasca sottopiano, pavimento in cemento, lavabo a consolle, top in cemento, doccia aperta, top bianco e due lavabi
Esempio di una piccola stanza da bagno scandinava con vasca sottopiano, pavimento in cemento, lavabo a consolle, top in cemento, doccia aperta, top bianco e due lavabi
Bagni con lavabo a consolle e doccia aperta - Foto e idee per arredare
2

