Bagni con lavabo a colonna - Foto e idee per arredare
Filtra anche per:
Budget
Ordina per:Popolari oggi
1 - 20 di 1.176 foto
1 di 3
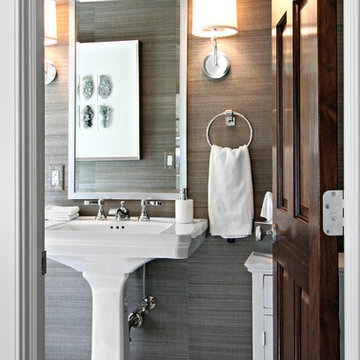
Immagine di un piccolo bagno di servizio chic con lavabo a colonna, pavimento con piastrelle a mosaico e pareti grigie

Bonus Room Bathroom shares open space with Loft Bedroom - Interior Architecture: HAUS | Architecture + BRUSFO - Construction Management: WERK | Build - Photo: HAUS | Architecture
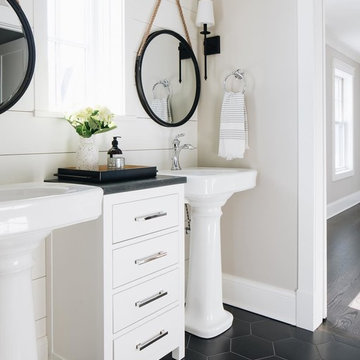
Featured: Black Hex Porcelain. Design by Timber Trails DC. Photography by Stoffer Photography Interiors.
Ispirazione per una stanza da bagno country con pareti beige, lavabo a colonna e pavimento nero
Ispirazione per una stanza da bagno country con pareti beige, lavabo a colonna e pavimento nero
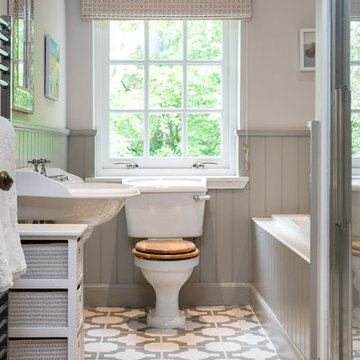
Ispirazione per una stanza da bagno padronale country con vasca ad alcova, doccia alcova, WC a due pezzi, pareti grigie, lavabo a colonna, pavimento multicolore e porta doccia a battente
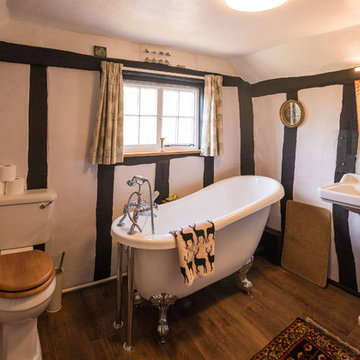
Glen Farthing
Esempio di una piccola stanza da bagno country con WC a due pezzi, lavabo a colonna, vasca con piedi a zampa di leone, pareti multicolore e pavimento marrone
Esempio di una piccola stanza da bagno country con WC a due pezzi, lavabo a colonna, vasca con piedi a zampa di leone, pareti multicolore e pavimento marrone
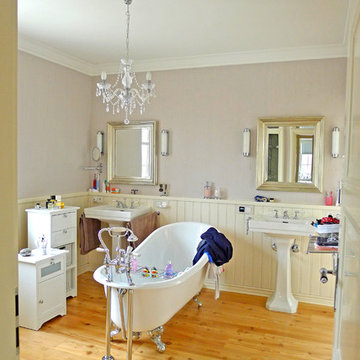
Immagine di una stanza da bagno country di medie dimensioni con vasca con piedi a zampa di leone, pareti beige, parquet chiaro e lavabo a colonna
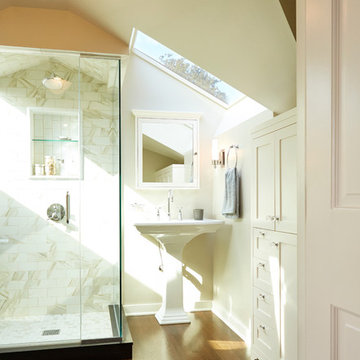
Esempio di una stanza da bagno tradizionale con lavabo a colonna, ante in stile shaker, ante bianche, piastrelle bianche, pareti beige e parquet scuro
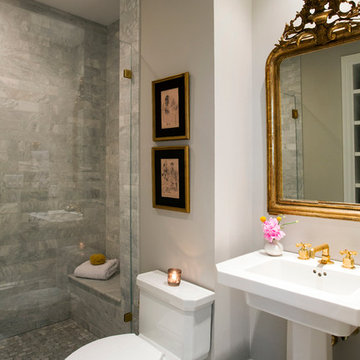
Waterworks unlacquered brass fixtures, Antique French mirror,
Photography by Eric Roth
Ispirazione per una stanza da bagno con doccia tradizionale di medie dimensioni con lavabo a colonna, doccia alcova, WC monopezzo, piastrelle grigie, pareti grigie, pavimento con piastrelle a mosaico e piastrelle in pietra
Ispirazione per una stanza da bagno con doccia tradizionale di medie dimensioni con lavabo a colonna, doccia alcova, WC monopezzo, piastrelle grigie, pareti grigie, pavimento con piastrelle a mosaico e piastrelle in pietra
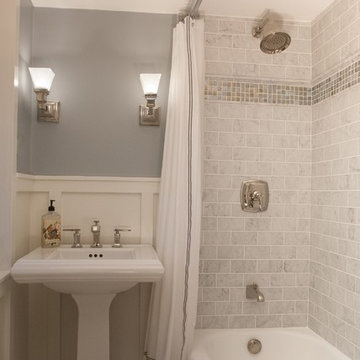
A farmhouse bathroom with marble tile, polished nickel fixtures, and white board and batten
Foto di una piccola stanza da bagno country con lavabo a colonna, vasca/doccia, WC a due pezzi, piastrelle grigie, piastrelle diamantate, pareti grigie, pavimento in marmo, vasca ad alcova, pavimento grigio e doccia con tenda
Foto di una piccola stanza da bagno country con lavabo a colonna, vasca/doccia, WC a due pezzi, piastrelle grigie, piastrelle diamantate, pareti grigie, pavimento in marmo, vasca ad alcova, pavimento grigio e doccia con tenda
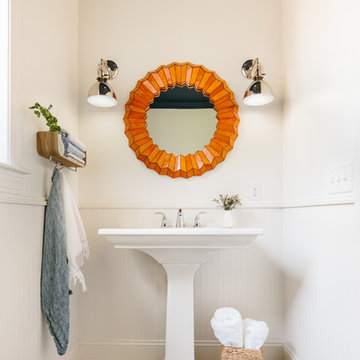
Matthew Niemann
Esempio di un bagno di servizio tradizionale con lavabo a colonna e pareti bianche
Esempio di un bagno di servizio tradizionale con lavabo a colonna e pareti bianche
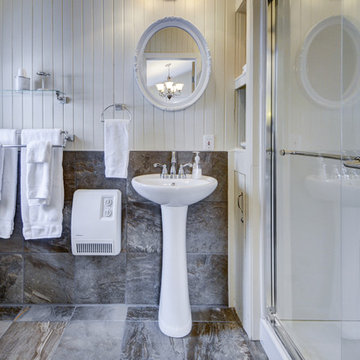
Esempio di una piccola stanza da bagno con doccia rustica con lavabo a colonna, doccia alcova, WC a due pezzi, piastrelle marroni, piastrelle in gres porcellanato, pareti beige e pavimento in gres porcellanato
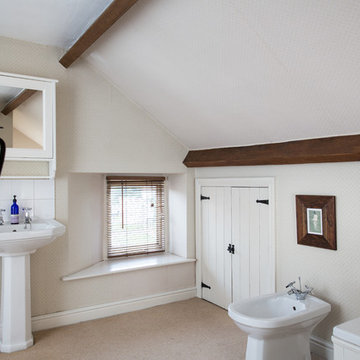
24mm Photography
Esempio di una stanza da bagno con doccia country di medie dimensioni con lavabo a colonna, ante bianche, vasca ad alcova, piastrelle bianche, piastrelle in ceramica e pareti beige
Esempio di una stanza da bagno con doccia country di medie dimensioni con lavabo a colonna, ante bianche, vasca ad alcova, piastrelle bianche, piastrelle in ceramica e pareti beige

Foto di un bagno di servizio stile americano di medie dimensioni con lavabo a colonna, piastrelle in gres porcellanato, pareti blu, pavimento in terracotta e piastrelle multicolore

This house had not been upgraded since the 1960s. As a result, it needed to be modernized for aesthetic and functional reasons. At first we worked on the powder room and small master bathroom. Over time, we also gutted the kitchen, originally three small rooms, and combined it into one large and modern space. The decor has a rustic style with a modern flair, which is reflected in much of the furniture choices. Interior Design by Rachael Liberman and Photos by Arclight Images
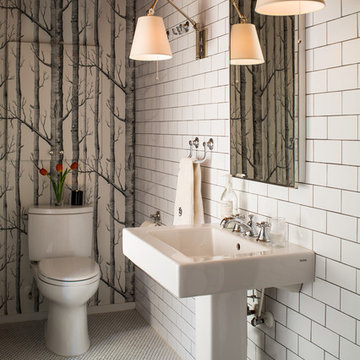
Immagine di un piccolo bagno di servizio contemporaneo con lavabo a colonna, WC a due pezzi, piastrelle bianche, piastrelle diamantate, pareti bianche e pavimento con piastrelle a mosaico
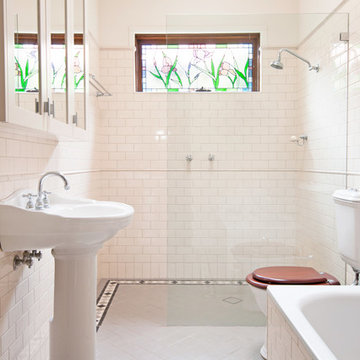
The main bathroom was recreated in an authentic Californian bungalow style featuring tessellated tiles, subway tiles in a brick pattern with capping tiles, Shaker-style framed mirrored cabinet, pedestal vanity, older-style toilet with timber toilet seat and older-style accessories. The original stained glass window was maintained. The only modern variation was the streamlined glass shower wall.
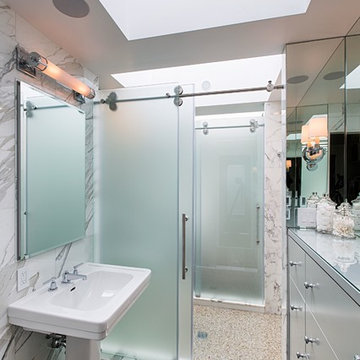
"AFTER"
Master Bath in a NYC townhouse renovation
Immagine di una stanza da bagno design con lavabo a colonna, ante lisce e ante bianche
Immagine di una stanza da bagno design con lavabo a colonna, ante lisce e ante bianche

Upper Wall: Benjamin Moore Gray Cashmere Paint.
Lower wall: Crushed glass with stone rhomboid mosaic from the Aura Harlequin Collection in silver cloud color, that comes in 12" x 12" sheets, finished with 2" x 12" honed marble chair rail with ogee edge.
TOTO Pedestal sink & Water closet from the Guinevere Collection.

Property Marketed by Hudson Place Realty - Style meets substance in this circa 1875 townhouse. Completely renovated & restored in a contemporary, yet warm & welcoming style, 295 Pavonia Avenue is the ultimate home for the 21st century urban family. Set on a 25’ wide lot, this Hamilton Park home offers an ideal open floor plan, 5 bedrooms, 3.5 baths and a private outdoor oasis.
With 3,600 sq. ft. of living space, the owner’s triplex showcases a unique formal dining rotunda, living room with exposed brick and built in entertainment center, powder room and office nook. The upper bedroom floors feature a master suite separate sitting area, large walk-in closet with custom built-ins, a dream bath with an over-sized soaking tub, double vanity, separate shower and water closet. The top floor is its own private retreat complete with bedroom, full bath & large sitting room.
Tailor-made for the cooking enthusiast, the chef’s kitchen features a top notch appliance package with 48” Viking refrigerator, Kuppersbusch induction cooktop, built-in double wall oven and Bosch dishwasher, Dacor espresso maker, Viking wine refrigerator, Italian Zebra marble counters and walk-in pantry. A breakfast nook leads out to the large deck and yard for seamless indoor/outdoor entertaining.
Other building features include; a handsome façade with distinctive mansard roof, hardwood floors, Lutron lighting, home automation/sound system, 2 zone CAC, 3 zone radiant heat & tremendous storage, A garden level office and large one bedroom apartment with private entrances, round out this spectacular home.
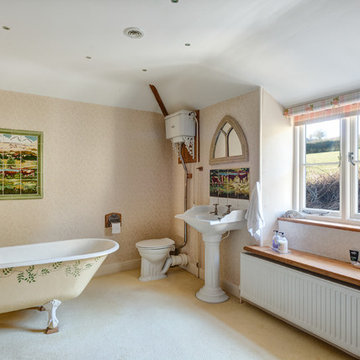
Beautiful South Devon Smallholding, with a traditional stone-built farmhouse and barns - interior shot showing the en-suite bathroom. Colin Cadle Photography, Photo Styling Jan Cadle
Bagni con lavabo a colonna - Foto e idee per arredare
1

