Bagni con lavabo a colonna - Foto e idee per arredare
Filtra anche per:
Budget
Ordina per:Popolari oggi
141 - 160 di 15.073 foto
1 di 3
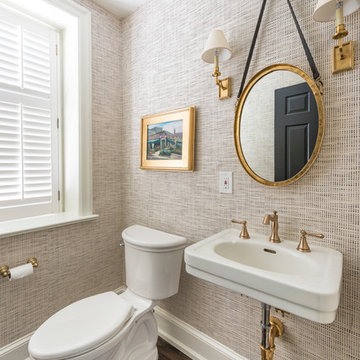
Formal powder room off entry has original suspended porcelain sink, brass fixtures and matching brass sconces. Grass wallpaper and dark hardwood floors.

The bathroom layout was changed, opening up and simplifying the space. New fixtures were chosen to blend well with the vintage aesthetic.
The tile flows seamlessly from the hand-set 1" hex pattern in the floor to the cove base, subway, and picture rail, all in a matte-finish ceramic tile.
We built the medicine cabinet to match the windows of the house as well as the cabinets George Ramos Woodworking built for the kitchen and sunroom.
Photo: Jeff Schwilk
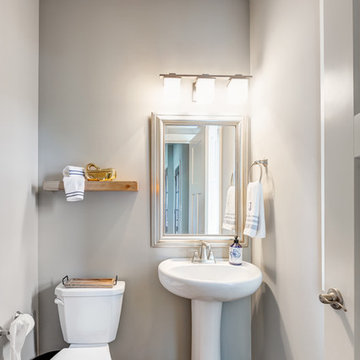
Foto di un bagno di servizio stile marino di medie dimensioni con WC monopezzo, pareti grigie, pavimento in legno massello medio e lavabo a colonna
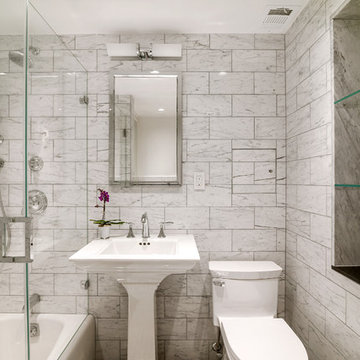
Photo of a traditional bathroom in New York City
Photo: Elizabeth Dooley
Immagine di una piccola stanza da bagno con doccia classica con vasca ad alcova, vasca/doccia, WC a due pezzi, piastrelle grigie, piastrelle in pietra, pareti grigie e lavabo a colonna
Immagine di una piccola stanza da bagno con doccia classica con vasca ad alcova, vasca/doccia, WC a due pezzi, piastrelle grigie, piastrelle in pietra, pareti grigie e lavabo a colonna
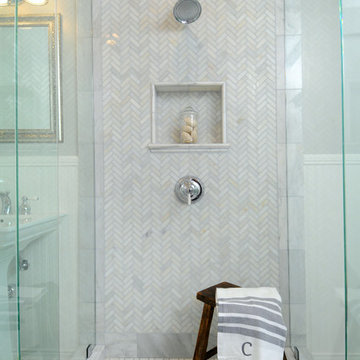
Foto di una grande stanza da bagno padronale chic con doccia a filo pavimento, WC a due pezzi, pareti grigie, pavimento in marmo, lavabo a colonna, pavimento grigio e porta doccia a battente
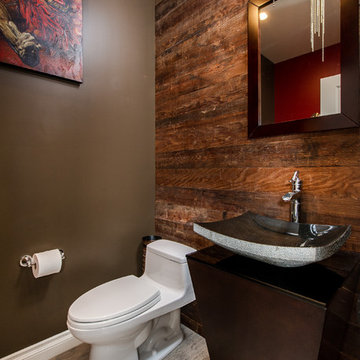
Unlimited Style Photography
Foto di un piccolo bagno di servizio classico con WC monopezzo, piastrelle grigie, pareti marroni, pavimento in gres porcellanato e lavabo a colonna
Foto di un piccolo bagno di servizio classico con WC monopezzo, piastrelle grigie, pareti marroni, pavimento in gres porcellanato e lavabo a colonna
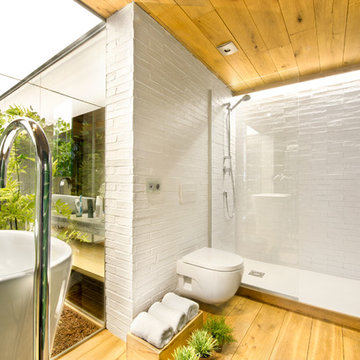
Foto di una stanza da bagno con doccia tropicale di medie dimensioni con doccia alcova, WC sospeso, pareti multicolore, pavimento in legno massello medio e lavabo a colonna
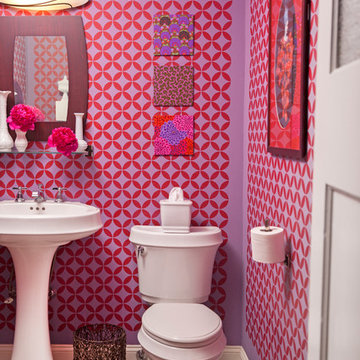
Courtney Apple
Immagine di un piccolo bagno di servizio bohémian con lavabo a colonna, WC a due pezzi, pareti multicolore e pavimento con piastrelle in ceramica
Immagine di un piccolo bagno di servizio bohémian con lavabo a colonna, WC a due pezzi, pareti multicolore e pavimento con piastrelle in ceramica
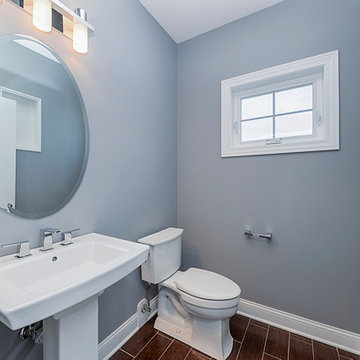
Immagine di un piccolo bagno di servizio chic con WC a due pezzi, pareti grigie, pavimento in vinile, lavabo a colonna e pavimento marrone
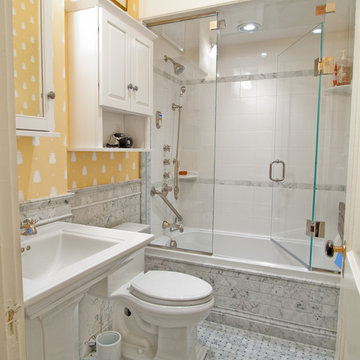
Bath doubled as steam room & shower with rich Carrere marble finishes & drop down seat
Esempio di una stanza da bagno classica con lavabo a colonna, vasca ad alcova, vasca/doccia, WC a due pezzi, piastrelle bianche, pareti gialle e pavimento con piastrelle a mosaico
Esempio di una stanza da bagno classica con lavabo a colonna, vasca ad alcova, vasca/doccia, WC a due pezzi, piastrelle bianche, pareti gialle e pavimento con piastrelle a mosaico

Immagine di un bagno di servizio country di medie dimensioni con WC a due pezzi, pareti multicolore, parquet scuro, lavabo a colonna e pavimento marrone
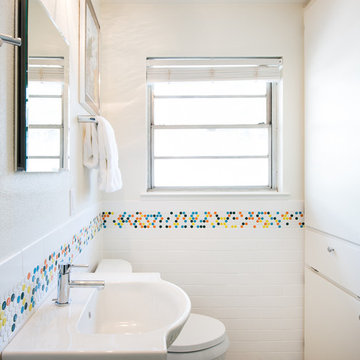
A husband-wife advertising couple purchased her grandparents' ranch style home and wanted an updated bathroom. He's a Graphic Artist/Animator and she's in Account Planning, so good design is a must. Both have an appreciation for retro styles, but it was important that it feel current. (Note the illustration of Godzilla that hangs on the wall.) What a transformation!
This project was designed and contracted by Galeana Younger. Photo by Mark Menjivar.
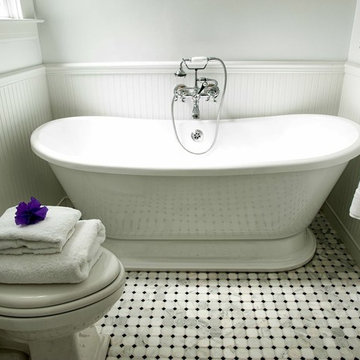
Photography by Viva Van Assen
Immagine di una piccola stanza da bagno tradizionale con lavabo a colonna, vasca freestanding, vasca/doccia, WC a due pezzi, piastrelle bianche, piastrelle a mosaico, pareti bianche e pavimento con piastrelle a mosaico
Immagine di una piccola stanza da bagno tradizionale con lavabo a colonna, vasca freestanding, vasca/doccia, WC a due pezzi, piastrelle bianche, piastrelle a mosaico, pareti bianche e pavimento con piastrelle a mosaico
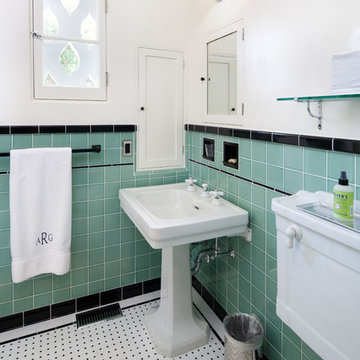
Photography: Lepere Studio
Ispirazione per una stanza da bagno mediterranea con lavabo a colonna, WC a due pezzi, piastrelle blu e pareti bianche
Ispirazione per una stanza da bagno mediterranea con lavabo a colonna, WC a due pezzi, piastrelle blu e pareti bianche
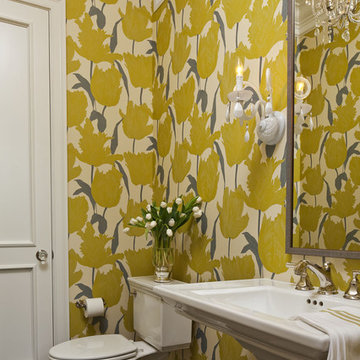
Martha O'Hara Interiors, Interior Selections & Furnishings | Charles Cudd De Novo, Architecture | Troy Thies Photography | Shannon Gale, Photo Styling

A custom bathroom with natural lighting.
Idee per una stanza da bagno con doccia chic di medie dimensioni con ante con riquadro incassato, ante in legno bruno, doccia a filo pavimento, WC monopezzo, piastrelle bianche, piastrelle a mosaico, pareti bianche, pavimento con piastrelle a mosaico, lavabo a colonna, top in superficie solida, pavimento bianco, doccia con tenda, top bianco, un lavabo e mobile bagno freestanding
Idee per una stanza da bagno con doccia chic di medie dimensioni con ante con riquadro incassato, ante in legno bruno, doccia a filo pavimento, WC monopezzo, piastrelle bianche, piastrelle a mosaico, pareti bianche, pavimento con piastrelle a mosaico, lavabo a colonna, top in superficie solida, pavimento bianco, doccia con tenda, top bianco, un lavabo e mobile bagno freestanding
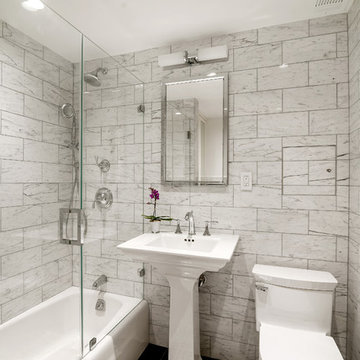
Renovated bathroom "After" photo of a gut renovation of a 1960's apartment on Central Park West, New York
Photo: Elizabeth Dooley
Esempio di una piccola stanza da bagno con doccia chic con vasca ad alcova, vasca/doccia, WC monopezzo, piastrelle grigie, piastrelle in pietra, pareti grigie e lavabo a colonna
Esempio di una piccola stanza da bagno con doccia chic con vasca ad alcova, vasca/doccia, WC monopezzo, piastrelle grigie, piastrelle in pietra, pareti grigie e lavabo a colonna
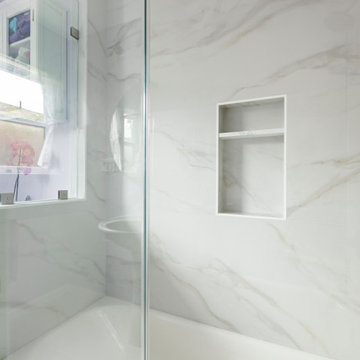
Idee per una stanza da bagno con doccia design di medie dimensioni con ante bianche, vasca ad alcova, doccia alcova, WC monopezzo, piastrelle grigie, piastrelle in ceramica, pareti viola, pavimento con piastrelle in ceramica, lavabo a colonna, pavimento bianco, porta doccia a battente, nicchia, un lavabo e mobile bagno incassato

An elevated, yet playful bathroom design for both Kids and Guests.
Ispirazione per una piccola stanza da bagno per bambini tradizionale con ante bianche, vasca ad alcova, vasca/doccia, WC a due pezzi, piastrelle blu, piastrelle in ceramica, pareti bianche, pavimento con piastrelle in ceramica, lavabo a colonna, top in superficie solida, pavimento bianco, doccia aperta, top bianco, un lavabo e mobile bagno incassato
Ispirazione per una piccola stanza da bagno per bambini tradizionale con ante bianche, vasca ad alcova, vasca/doccia, WC a due pezzi, piastrelle blu, piastrelle in ceramica, pareti bianche, pavimento con piastrelle in ceramica, lavabo a colonna, top in superficie solida, pavimento bianco, doccia aperta, top bianco, un lavabo e mobile bagno incassato

Victorian Style Bathroom in Horsham, West Sussex
In the peaceful village of Warnham, West Sussex, bathroom designer George Harvey has created a fantastic Victorian style bathroom space, playing homage to this characterful house.
Making the most of present-day, Victorian Style bathroom furnishings was the brief for this project, with this client opting to maintain the theme of the house throughout this bathroom space. The design of this project is minimal with white and black used throughout to build on this theme, with present day technologies and innovation used to give the client a well-functioning bathroom space.
To create this space designer George has used bathroom suppliers Burlington and Crosswater, with traditional options from each utilised to bring the classic black and white contrast desired by the client. In an additional modern twist, a HiB illuminating mirror has been included – incorporating a present-day innovation into this timeless bathroom space.
Bathroom Accessories
One of the key design elements of this project is the contrast between black and white and balancing this delicately throughout the bathroom space. With the client not opting for any bathroom furniture space, George has done well to incorporate traditional Victorian accessories across the room. Repositioned and refitted by our installation team, this client has re-used their own bath for this space as it not only suits this space to a tee but fits perfectly as a focal centrepiece to this bathroom.
A generously sized Crosswater Clear6 shower enclosure has been fitted in the corner of this bathroom, with a sliding door mechanism used for access and Crosswater’s Matt Black frame option utilised in a contemporary Victorian twist. Distinctive Burlington ceramics have been used in the form of pedestal sink and close coupled W/C, bringing a traditional element to these essential bathroom pieces.
Bathroom Features
Traditional Burlington Brassware features everywhere in this bathroom, either in the form of the Walnut finished Kensington range or Chrome and Black Trent brassware. Walnut pillar taps, bath filler and handset bring warmth to the space with Chrome and Black shower valve and handset contributing to the Victorian feel of this space. Above the basin area sits a modern HiB Solstice mirror with integrated demisting technology, ambient lighting and customisable illumination. This HiB mirror also nicely balances a modern inclusion with the traditional space through the selection of a Matt Black finish.
Along with the bathroom fitting, plumbing and electrics, our installation team also undertook a full tiling of this bathroom space. Gloss White wall tiles have been used as a base for Victorian features while the floor makes decorative use of Black and White Petal patterned tiling with an in keeping black border tile. As part of the installation our team have also concealed all pipework for a minimal feel.
Our Bathroom Design & Installation Service
With any bathroom redesign several trades are needed to ensure a great finish across every element of your space. Our installation team has undertaken a full bathroom fitting, electrics, plumbing and tiling work across this project with our project management team organising the entire works. Not only is this bathroom a great installation, designer George has created a fantastic space that is tailored and well-suited to this Victorian Warnham home.
If this project has inspired your next bathroom project, then speak to one of our experienced designers about it.
Call a showroom or use our online appointment form to book your free design & quote.
Bagni con lavabo a colonna - Foto e idee per arredare
8

