Bagni con lavabo a colonna e un lavabo - Foto e idee per arredare
Filtra anche per:
Budget
Ordina per:Popolari oggi
41 - 60 di 2.274 foto
1 di 3
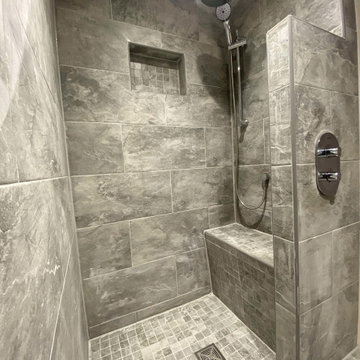
This is a very small space in a bedroom, unfortunately I dont have original space due to the client removing the items and clearing the space in advance.
Despite the size the specification and quality of products used was to the highest specification to ensure a good solid quality job was achieved.
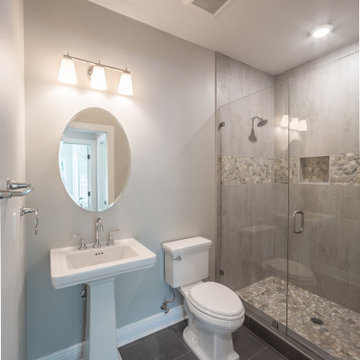
Custom bathroom with tile flooring and a pedestal sink.
Esempio di una stanza da bagno con doccia classica di medie dimensioni con doccia alcova, WC monopezzo, piastrelle multicolore, piastrelle in gres porcellanato, pareti grigie, pavimento in gres porcellanato, lavabo a colonna, pavimento grigio, porta doccia a battente, nicchia e un lavabo
Esempio di una stanza da bagno con doccia classica di medie dimensioni con doccia alcova, WC monopezzo, piastrelle multicolore, piastrelle in gres porcellanato, pareti grigie, pavimento in gres porcellanato, lavabo a colonna, pavimento grigio, porta doccia a battente, nicchia e un lavabo

This project was focused on eeking out space for another bathroom for this growing family. The three bedroom, Craftsman bungalow was originally built with only one bathroom, which is typical for the era. The challenge was to find space without compromising the existing storage in the home. It was achieved by claiming the closet areas between two bedrooms, increasing the original 29" depth and expanding into the larger of the two bedrooms. The result was a compact, yet efficient bathroom. Classic finishes are respectful of the vernacular and time period of the home.
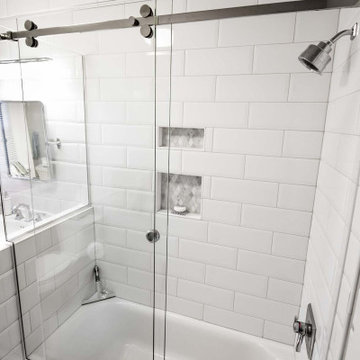
Older home preserving classic look while updating style and functionality. Kept original unique cabinetry with fresh paint and hardware. New tile in shower with smooth and silent sliding glass door. Diamond tile shower niche adds charm. Pony wall between shower and sink makes it feel open and allows for more light.

The bathroom was completely redone, with a new walk-in shower replacing an old tub and tile. The room is now open and airy, with a full glass enclosed shower.
Popping blues and teals in the wallpaper continue the color scheme throughout the house, a more subtle floor with azure celeste and tazzo marble tie in blues and white.
Wainscoting was added for a clean and classic look. A tailored pedestal sink is simple and chic, and highlights the champagne finish fixtures. A mod custom colored sconce adds whimsy to the space.

Understairs toilet with pocket door.
Esempio di una piccola stanza da bagno per bambini minimal con ante bianche, WC monopezzo, pareti arancioni, pavimento in marmo, lavabo a colonna, pavimento grigio, doccia aperta, un lavabo, mobile bagno freestanding e pannellatura
Esempio di una piccola stanza da bagno per bambini minimal con ante bianche, WC monopezzo, pareti arancioni, pavimento in marmo, lavabo a colonna, pavimento grigio, doccia aperta, un lavabo, mobile bagno freestanding e pannellatura

Immagine di una piccola stanza da bagno con doccia chic con doccia alcova, WC monopezzo, piastrelle bianche, piastrelle diamantate, pareti verdi, pavimento con piastrelle in ceramica, lavabo a colonna, pavimento bianco, porta doccia a battente, panca da doccia, un lavabo e boiserie

These homeowners wanted an elegant and highly-crafted second-floor bath remodel. Starting with custom tile, stone accents and custom cabinetry, the finishing touch was to install gorgeous fixtures by Rohl, DXV and a retro radiator spray-painted silver. Photos by Greg Schmidt.

This bath was created as part of a larger addition project, for a client's disabled son. The 5 ft. X 7 ft. roll-in shower provides plenty of room for movement and is equipped with height-appropriate fixtures such as nozzles, a grab bar, and a convenient shower niche. The wheelchair-friendly shower also includes a flat floor which allows water to drain in the middle and makes entering and exiting the shower area easy and safe.
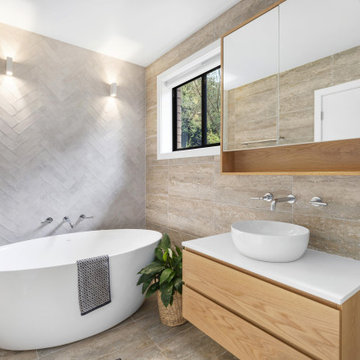
Immagine di una stanza da bagno padronale minimal di medie dimensioni con ante lisce, ante in legno chiaro, vasca freestanding, doccia ad angolo, WC monopezzo, piastrelle multicolore, piastrelle in ceramica, pareti beige, pavimento con piastrelle in ceramica, lavabo a colonna, top in quarzo composito, pavimento beige, porta doccia a battente, top bianco, panca da doccia, un lavabo e mobile bagno sospeso
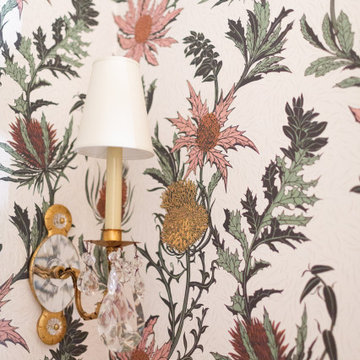
Ispirazione per una piccola stanza da bagno con nessun'anta, WC a due pezzi, pareti multicolore, pavimento in gres porcellanato, lavabo a colonna, top in marmo, pavimento beige, top bianco, toilette, un lavabo, mobile bagno freestanding e carta da parati
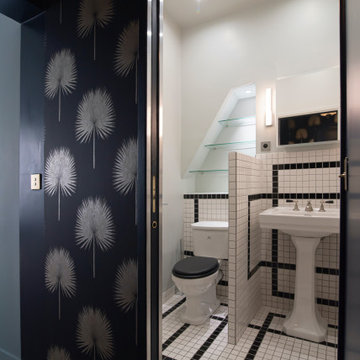
Immagine di una stanza da bagno padronale contemporanea di medie dimensioni con ante bianche, doccia ad angolo, WC monopezzo, pistrelle in bianco e nero, piastrelle in gres porcellanato, pareti bianche, pavimento in gres porcellanato, lavabo a colonna, top piastrellato, pavimento nero, doccia aperta, top bianco, nicchia e un lavabo

This 1868 Victorian home was transformed to keep the charm of the house but also to bring the bathrooms up to date! We kept the traditional charm and mixed it with some southern charm for this family to enjoy for years to come!

This transitional guest bathroom features timeless white subway tile, contemporary grey fish scale banding, and a neutral patterned floor tile. Teal wallpaper, a custom embroidered shower treatment, and a nickel mirror give this bath sophistication and class. A contemporary polished chrome faucet and chrome vanity light add the finishing touch.

This basement remodel held special significance for an expectant young couple eager to adapt their home for a growing family. Facing the challenge of an open layout that lacked functionality, our team delivered a complete transformation.
The project's scope involved reframing the layout of the entire basement, installing plumbing for a new bathroom, modifying the stairs for code compliance, and adding an egress window to create a livable bedroom. The redesigned space now features a guest bedroom, a fully finished bathroom, a cozy living room, a practical laundry area, and private, separate office spaces. The primary objective was to create a harmonious, open flow while ensuring privacy—a vital aspect for the couple. The final result respects the original character of the house, while enhancing functionality for the evolving needs of the homeowners expanding family.
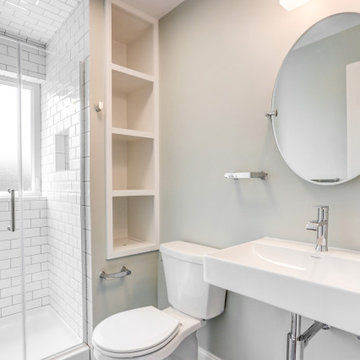
Small city bathroom with functional layout. White subway tile shower, build in shelves, pedestal sink, and vinyl plank floors.
Idee per una piccola stanza da bagno padronale moderna con doccia alcova, WC a due pezzi, piastrelle bianche, piastrelle in ceramica, pareti grigie, pavimento in vinile, lavabo a colonna, pavimento grigio, porta doccia a battente, un lavabo e mobile bagno sospeso
Idee per una piccola stanza da bagno padronale moderna con doccia alcova, WC a due pezzi, piastrelle bianche, piastrelle in ceramica, pareti grigie, pavimento in vinile, lavabo a colonna, pavimento grigio, porta doccia a battente, un lavabo e mobile bagno sospeso

Victorian Style Bathroom in Horsham, West Sussex
In the peaceful village of Warnham, West Sussex, bathroom designer George Harvey has created a fantastic Victorian style bathroom space, playing homage to this characterful house.
Making the most of present-day, Victorian Style bathroom furnishings was the brief for this project, with this client opting to maintain the theme of the house throughout this bathroom space. The design of this project is minimal with white and black used throughout to build on this theme, with present day technologies and innovation used to give the client a well-functioning bathroom space.
To create this space designer George has used bathroom suppliers Burlington and Crosswater, with traditional options from each utilised to bring the classic black and white contrast desired by the client. In an additional modern twist, a HiB illuminating mirror has been included – incorporating a present-day innovation into this timeless bathroom space.
Bathroom Accessories
One of the key design elements of this project is the contrast between black and white and balancing this delicately throughout the bathroom space. With the client not opting for any bathroom furniture space, George has done well to incorporate traditional Victorian accessories across the room. Repositioned and refitted by our installation team, this client has re-used their own bath for this space as it not only suits this space to a tee but fits perfectly as a focal centrepiece to this bathroom.
A generously sized Crosswater Clear6 shower enclosure has been fitted in the corner of this bathroom, with a sliding door mechanism used for access and Crosswater’s Matt Black frame option utilised in a contemporary Victorian twist. Distinctive Burlington ceramics have been used in the form of pedestal sink and close coupled W/C, bringing a traditional element to these essential bathroom pieces.
Bathroom Features
Traditional Burlington Brassware features everywhere in this bathroom, either in the form of the Walnut finished Kensington range or Chrome and Black Trent brassware. Walnut pillar taps, bath filler and handset bring warmth to the space with Chrome and Black shower valve and handset contributing to the Victorian feel of this space. Above the basin area sits a modern HiB Solstice mirror with integrated demisting technology, ambient lighting and customisable illumination. This HiB mirror also nicely balances a modern inclusion with the traditional space through the selection of a Matt Black finish.
Along with the bathroom fitting, plumbing and electrics, our installation team also undertook a full tiling of this bathroom space. Gloss White wall tiles have been used as a base for Victorian features while the floor makes decorative use of Black and White Petal patterned tiling with an in keeping black border tile. As part of the installation our team have also concealed all pipework for a minimal feel.
Our Bathroom Design & Installation Service
With any bathroom redesign several trades are needed to ensure a great finish across every element of your space. Our installation team has undertaken a full bathroom fitting, electrics, plumbing and tiling work across this project with our project management team organising the entire works. Not only is this bathroom a great installation, designer George has created a fantastic space that is tailored and well-suited to this Victorian Warnham home.
If this project has inspired your next bathroom project, then speak to one of our experienced designers about it.
Call a showroom or use our online appointment form to book your free design & quote.

Brick bathroom wall and bold colors make this half bath interesting.
Ispirazione per una piccola stanza da bagno con doccia industriale con ante bianche, WC sospeso, piastrelle verdi, pareti verdi, pavimento in cemento, lavabo a colonna, pavimento grigio, toilette, un lavabo, mobile bagno freestanding e pareti in mattoni
Ispirazione per una piccola stanza da bagno con doccia industriale con ante bianche, WC sospeso, piastrelle verdi, pareti verdi, pavimento in cemento, lavabo a colonna, pavimento grigio, toilette, un lavabo, mobile bagno freestanding e pareti in mattoni
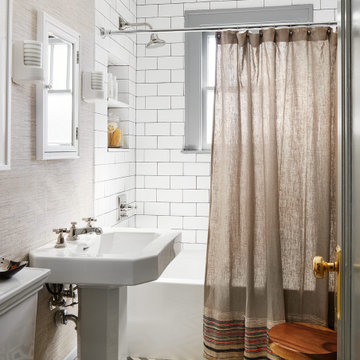
Modern Farmhouse Bathroom
Ispirazione per una stanza da bagno con doccia tradizionale con ante bianche, vasca ad alcova, vasca/doccia, WC a due pezzi, piastrelle diamantate, pareti beige, lavabo a colonna, pavimento multicolore, doccia con tenda, top bianco, un lavabo e mobile bagno incassato
Ispirazione per una stanza da bagno con doccia tradizionale con ante bianche, vasca ad alcova, vasca/doccia, WC a due pezzi, piastrelle diamantate, pareti beige, lavabo a colonna, pavimento multicolore, doccia con tenda, top bianco, un lavabo e mobile bagno incassato
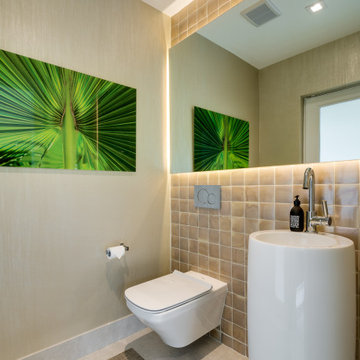
Modern-contemporary bathroom with back-lit floating mirror and mother of pearl tile accent wall
Ispirazione per una stanza da bagno con doccia minimal di medie dimensioni con ante bianche, WC sospeso, piastrelle beige, piastrelle in gres porcellanato, pareti beige, pavimento in gres porcellanato, lavabo a colonna, pavimento beige, top bianco, toilette, un lavabo, mobile bagno freestanding, carta da parati e top piastrellato
Ispirazione per una stanza da bagno con doccia minimal di medie dimensioni con ante bianche, WC sospeso, piastrelle beige, piastrelle in gres porcellanato, pareti beige, pavimento in gres porcellanato, lavabo a colonna, pavimento beige, top bianco, toilette, un lavabo, mobile bagno freestanding, carta da parati e top piastrellato
Bagni con lavabo a colonna e un lavabo - Foto e idee per arredare
3

