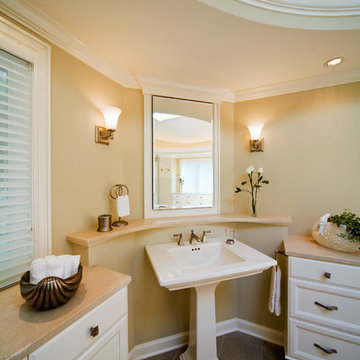Bagni con lavabo a colonna e top in marmo - Foto e idee per arredare
Filtra anche per:
Budget
Ordina per:Popolari oggi
101 - 120 di 1.119 foto
1 di 3
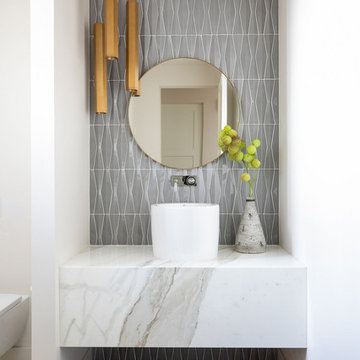
Immagine di una piccola stanza da bagno minimal con ante bianche, WC sospeso, piastrelle grigie, piastrelle in ceramica, pareti bianche, parquet chiaro, lavabo a colonna, top in marmo, top bianco, un lavabo e mobile bagno sospeso
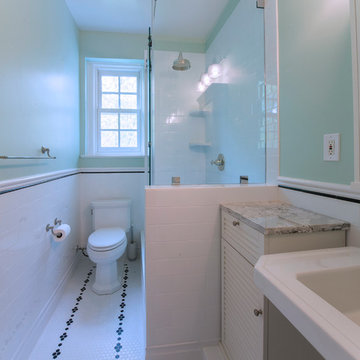
Immagine di una piccola stanza da bagno per bambini moderna con ante bianche, WC monopezzo, piastrelle bianche, consolle stile comò, doccia alcova, piastrelle diamantate, pareti verdi, pavimento con piastrelle a mosaico, lavabo a colonna, top in marmo, pavimento bianco e porta doccia scorrevole
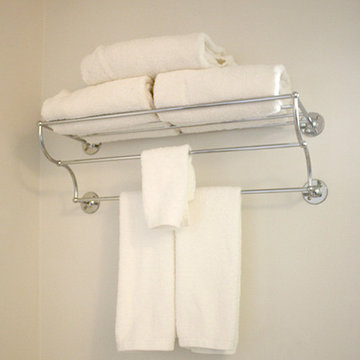
This guest house bathroom has been designed with a beautiful collection of chrome plumbing, furnishings and accessories set against a stunning canvas of brushed and polished Statuary marble provided by Cabochon Surfaces & Fixtures. lav•ish - The Bath Gallery

This coastal farmhouse design is destined to be an instant classic. This classic and cozy design has all of the right exterior details, including gray shingle siding, crisp white windows and trim, metal roofing stone accents and a custom cupola atop the three car garage. It also features a modern and up to date interior as well, with everything you'd expect in a true coastal farmhouse. With a beautiful nearly flat back yard, looking out to a golf course this property also includes abundant outdoor living spaces, a beautiful barn and an oversized koi pond for the owners to enjoy.
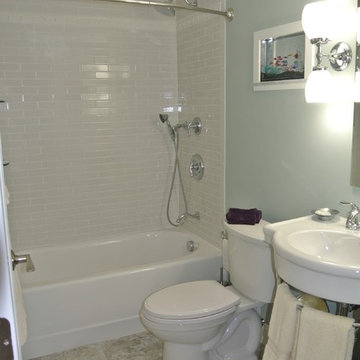
We completed gutted this 2 bedroom, 2 bath condo with an ocean view. The client had an eclectic taste, a little contemporary, a little traditional. Calcutta marble on a black painted vanity, large 20" x 48" tiles on the shower surround in the Master Bath. Large 12" x 24" porcelain tiles on the floor in both bathrooms. Karen Walson Interiors 617-308-2789
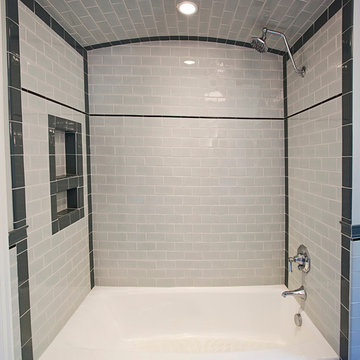
Immagine di una stanza da bagno con doccia minimalista di medie dimensioni con vasca ad alcova, vasca/doccia, piastrelle blu, piastrelle grigie, piastrelle diamantate, doccia aperta, ante lisce, ante bianche, pavimento con piastrelle a mosaico, lavabo a colonna, top in marmo, pavimento multicolore e pareti blu
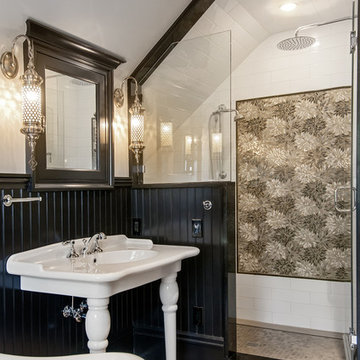
Dan Farmer, Seattle Home Tours
Idee per una grande stanza da bagno padronale tradizionale con ante a filo, ante nere, vasca con piedi a zampa di leone, WC monopezzo, piastrelle bianche, piastrelle in ceramica, pareti bianche, pavimento in pietra calcarea, lavabo a colonna e top in marmo
Idee per una grande stanza da bagno padronale tradizionale con ante a filo, ante nere, vasca con piedi a zampa di leone, WC monopezzo, piastrelle bianche, piastrelle in ceramica, pareti bianche, pavimento in pietra calcarea, lavabo a colonna e top in marmo
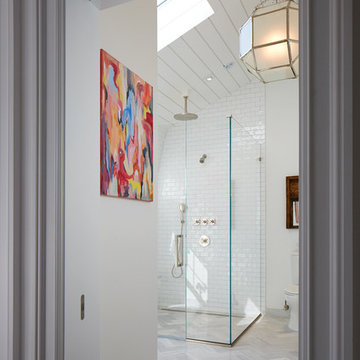
Photography: Philip Ennis Productions.
Esempio di una grande stanza da bagno padronale design con WC a due pezzi, piastrelle grigie, pareti bianche, pavimento in marmo, lavabo a colonna, piastrelle diamantate, ante lisce, ante grigie, top in marmo, pavimento grigio, porta doccia a battente e doccia a filo pavimento
Esempio di una grande stanza da bagno padronale design con WC a due pezzi, piastrelle grigie, pareti bianche, pavimento in marmo, lavabo a colonna, piastrelle diamantate, ante lisce, ante grigie, top in marmo, pavimento grigio, porta doccia a battente e doccia a filo pavimento
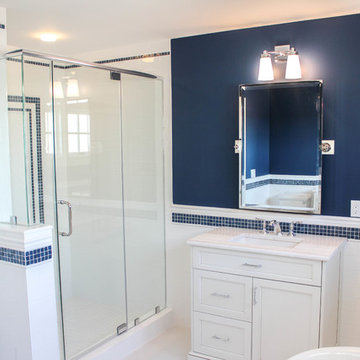
Ispirazione per una stanza da bagno padronale costiera di medie dimensioni con lavabo a colonna, ante a filo, top in marmo, vasca con piedi a zampa di leone, doccia alcova, WC monopezzo, piastrelle beige, piastrelle in ceramica, pareti bianche, pavimento in gres porcellanato e ante bianche
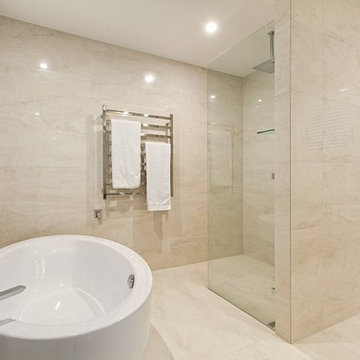
Esempio di un'ampia stanza da bagno padronale moderna con lavabo a colonna, ante con riquadro incassato, ante bianche, top in marmo, vasca freestanding, doccia ad angolo, piastrelle multicolore, piastrelle in pietra e pavimento in marmo
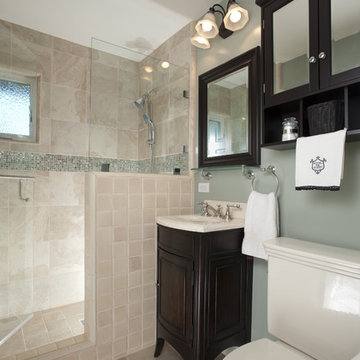
Hall bathroom remodel included a tile shower, frameless shower door and dark wood cabinetry. | Photo: Mert Carpenter Photography
Ispirazione per una stanza da bagno con doccia tradizionale di medie dimensioni con lavabo a colonna, consolle stile comò, ante in legno bruno, WC a due pezzi, top in marmo, piastrelle in gres porcellanato, piastrelle beige, doccia alcova, pareti grigie, pavimento in travertino, pavimento beige, porta doccia a battente, top beige, nicchia, un lavabo e mobile bagno freestanding
Ispirazione per una stanza da bagno con doccia tradizionale di medie dimensioni con lavabo a colonna, consolle stile comò, ante in legno bruno, WC a due pezzi, top in marmo, piastrelle in gres porcellanato, piastrelle beige, doccia alcova, pareti grigie, pavimento in travertino, pavimento beige, porta doccia a battente, top beige, nicchia, un lavabo e mobile bagno freestanding
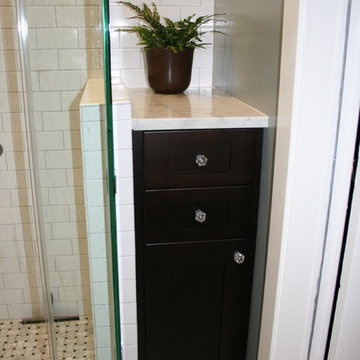
Custom Spaces
Esempio di una piccola stanza da bagno con doccia tradizionale con lavabo a colonna, ante in stile shaker, ante in legno bruno, top in marmo, doccia ad angolo, WC a due pezzi, piastrelle bianche, piastrelle in ceramica, pareti grigie e pavimento in marmo
Esempio di una piccola stanza da bagno con doccia tradizionale con lavabo a colonna, ante in stile shaker, ante in legno bruno, top in marmo, doccia ad angolo, WC a due pezzi, piastrelle bianche, piastrelle in ceramica, pareti grigie e pavimento in marmo
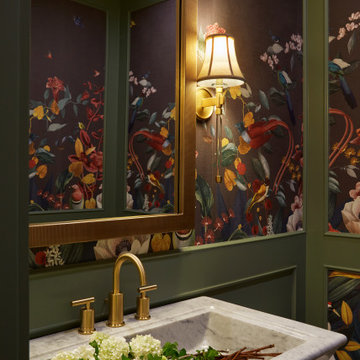
Luxe meets functional in this powder room. Rich green wainscoting is highlighted by custom wallcovering in a colorful nature inspired pattern. Marble pedestal sink and brass accents further emphasize the depth of this small powder room.
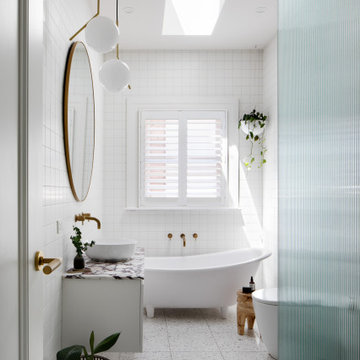
Foto di una stanza da bagno per bambini design di medie dimensioni con ante bianche, vasca con piedi a zampa di leone, doccia aperta, piastrelle bianche, piastrelle in gres porcellanato, pavimento alla veneziana, lavabo a colonna, top in marmo, pavimento bianco, doccia aperta, top rosa, un lavabo e mobile bagno sospeso
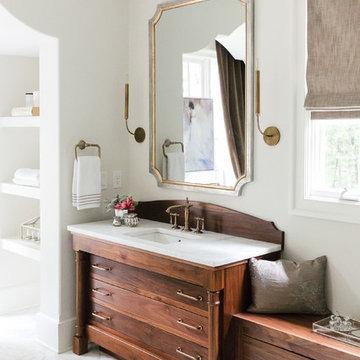
Foto di una grande stanza da bagno padronale classica con ante lisce, ante in legno bruno, vasca freestanding, vasca/doccia, piastrelle bianche, pareti bianche, pavimento in marmo, lavabo a colonna, top in marmo, pavimento bianco e doccia aperta
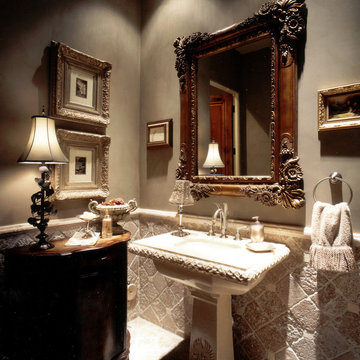
This custom home boats a formal powder room that is large enough to have a sideboard piece of furniture for extra supplies. A large wood carved mirror provides a conversation piece over the sink.
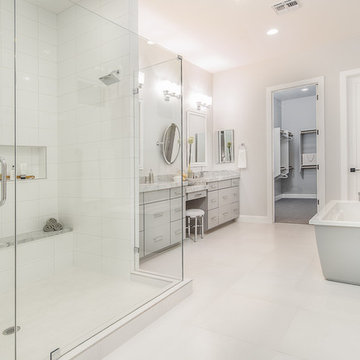
Jennifer Kruk Photography
Esempio di una stanza da bagno padronale chic con lavabo a colonna, ante lisce, ante grigie, top in marmo, vasca freestanding, doccia aperta, WC monopezzo, piastrelle bianche, pareti grigie, pavimento in gres porcellanato e porta doccia a battente
Esempio di una stanza da bagno padronale chic con lavabo a colonna, ante lisce, ante grigie, top in marmo, vasca freestanding, doccia aperta, WC monopezzo, piastrelle bianche, pareti grigie, pavimento in gres porcellanato e porta doccia a battente
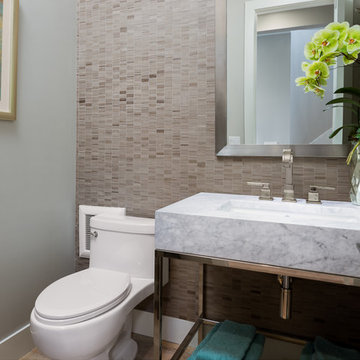
Ruhm Luxury Marketing
Foto di un bagno di servizio design con lavabo a colonna, top in marmo, WC monopezzo, piastrelle grigie, piastrelle a mosaico, pareti grigie e nessun'anta
Foto di un bagno di servizio design con lavabo a colonna, top in marmo, WC monopezzo, piastrelle grigie, piastrelle a mosaico, pareti grigie e nessun'anta
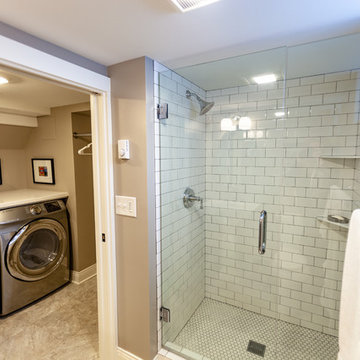
Tired of doing laundry in an unfinished rugged basement? The owners of this 1922 Seward Minneapolis home were as well! They contacted Castle to help them with their basement planning and build for a finished laundry space and new bathroom with shower.
Changes were first made to improve the health of the home. Asbestos tile flooring/glue was abated and the following items were added: a sump pump and drain tile, spray foam insulation, a glass block window, and a Panasonic bathroom fan.
After the designer and client walked through ideas to improve flow of the space, we decided to eliminate the existing 1/2 bath in the family room and build the new 3/4 bathroom within the existing laundry room. This allowed the family room to be enlarged.
Plumbing fixtures in the bathroom include a Kohler, Memoirs® Stately 24″ pedestal bathroom sink, Kohler, Archer® sink faucet and showerhead in polished chrome, and a Kohler, Highline® Comfort Height® toilet with Class Five® flush technology.
American Olean 1″ hex tile was installed in the shower’s floor, and subway tile on shower walls all the way up to the ceiling. A custom frameless glass shower enclosure finishes the sleek, open design.
Highly wear-resistant Adura luxury vinyl tile flooring runs throughout the entire bathroom and laundry room areas.
The full laundry room was finished to include new walls and ceilings. Beautiful shaker-style cabinetry with beadboard panels in white linen was chosen, along with glossy white cultured marble countertops from Central Marble, a Blanco, Precis 27″ single bowl granite composite sink in cafe brown, and a Kohler, Bellera® sink faucet.
We also decided to save and restore some original pieces in the home, like their existing 5-panel doors; one of which was repurposed into a pocket door for the new bathroom.
The homeowners completed the basement finish with new carpeting in the family room. The whole basement feels fresh, new, and has a great flow. They will enjoy their healthy, happy home for years to come.
Designed by: Emily Blonigen
See full details, including before photos at https://www.castlebri.com/basements/project-3378-1/
Bagni con lavabo a colonna e top in marmo - Foto e idee per arredare
6


