Bagni con lavabo a colonna e top in legno - Foto e idee per arredare
Filtra anche per:
Budget
Ordina per:Popolari oggi
121 - 140 di 607 foto
1 di 3
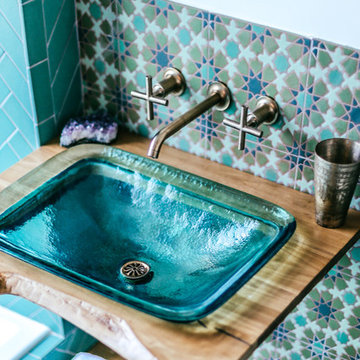
Justina Blakeney used our Color-It Tool to create a custom motif that was all her own for her Elephant Star handpainted tiles, which pair beautifully with our 2x8s in Tidewater.
Sink: Treeline Wood and Metalworks
Faucet/fixtures: Kohler
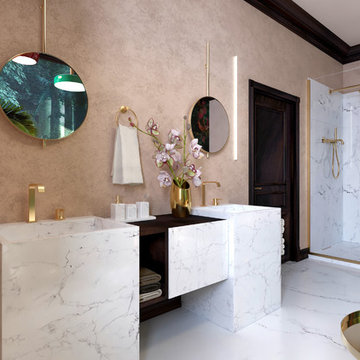
Esempio di una stanza da bagno tradizionale di medie dimensioni con ante lisce, ante bianche, doccia ad angolo, pavimento in marmo, pavimento bianco, top marrone, piastrelle bianche, piastrelle di marmo, pareti rosa, lavabo a colonna, top in legno e porta doccia a battente
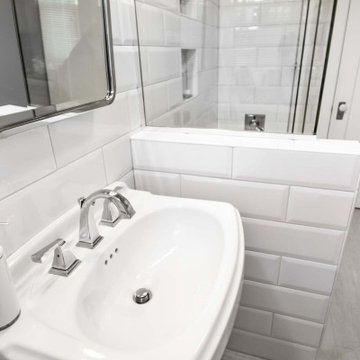
Older home preserving classic look while updating style and functionality. Kept original unique cabinetry with fresh paint and hardware. New tile in shower with smooth and silent sliding glass door. Diamond tile shower niche adds charm. Pony wall between shower and sink makes it feel open and allows for more light.
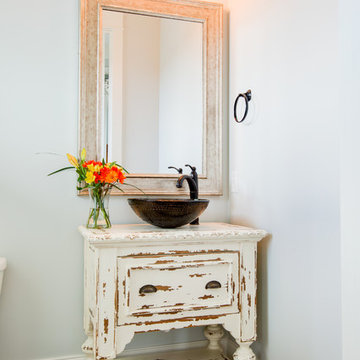
Custom Powder Room Vanity
Esempio di una piccola stanza da bagno con doccia stile rurale con lavabo a colonna, consolle stile comò, ante con finitura invecchiata, top in legno, pareti blu e pavimento in legno massello medio
Esempio di una piccola stanza da bagno con doccia stile rurale con lavabo a colonna, consolle stile comò, ante con finitura invecchiata, top in legno, pareti blu e pavimento in legno massello medio
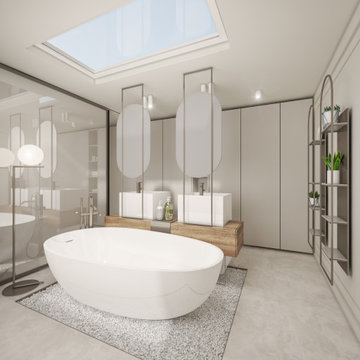
Foto di una stanza da bagno design di medie dimensioni con nessun'anta, ante in legno bruno, vasca freestanding, doccia doppia, WC sospeso, piastrelle bianche, pareti bianche, pavimento in cemento, lavabo a colonna, top in legno, pavimento grigio, porta doccia a battente, due lavabi e mobile bagno sospeso
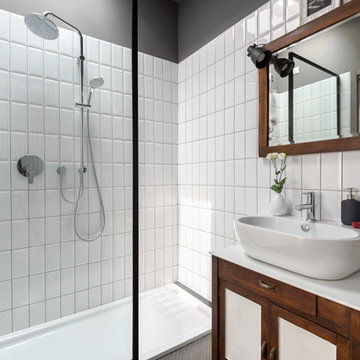
Photography: @angelitabonetti / @monadvisual
Styling: @alessandrachiarelli
Ispirazione per una stanza da bagno con doccia industriale di medie dimensioni con ante in stile shaker, ante in legno bruno, doccia aperta, piastrelle bianche, piastrelle diamantate, pareti grigie, pavimento in gres porcellanato, lavabo a colonna, top in legno, pavimento grigio, doccia aperta e top bianco
Ispirazione per una stanza da bagno con doccia industriale di medie dimensioni con ante in stile shaker, ante in legno bruno, doccia aperta, piastrelle bianche, piastrelle diamantate, pareti grigie, pavimento in gres porcellanato, lavabo a colonna, top in legno, pavimento grigio, doccia aperta e top bianco
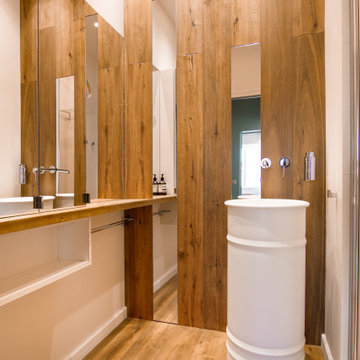
Une salle d'eau chaleureuse, authentique et design.
Esempio di una stanza da bagno con doccia moderna di medie dimensioni con ante bianche, piastrelle bianche, piastrelle in ceramica, pareti bianche, pavimento in legno massello medio, lavabo a colonna, top in legno, pavimento marrone, top bianco, un lavabo, mobile bagno sospeso e pareti in legno
Esempio di una stanza da bagno con doccia moderna di medie dimensioni con ante bianche, piastrelle bianche, piastrelle in ceramica, pareti bianche, pavimento in legno massello medio, lavabo a colonna, top in legno, pavimento marrone, top bianco, un lavabo, mobile bagno sospeso e pareti in legno
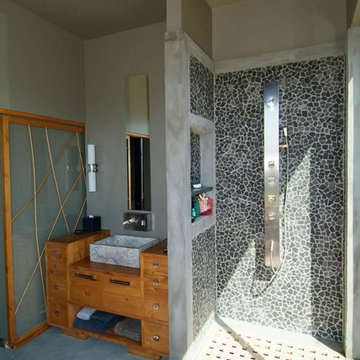
Peter Canepa
Idee per una stanza da bagno padronale classica di medie dimensioni con ante lisce, ante in legno scuro, doccia alcova, piastrelle grigie, piastrelle a mosaico, pareti grigie, pavimento con piastrelle a mosaico, lavabo a colonna e top in legno
Idee per una stanza da bagno padronale classica di medie dimensioni con ante lisce, ante in legno scuro, doccia alcova, piastrelle grigie, piastrelle a mosaico, pareti grigie, pavimento con piastrelle a mosaico, lavabo a colonna e top in legno
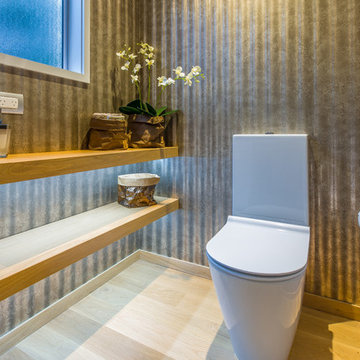
Bathroom Designed by Natalie Du Bois
Photo by Kallan Mac Leod
Esempio di un piccolo bagno di servizio industriale con nessun'anta, ante in legno chiaro, WC a due pezzi, pareti marroni, parquet chiaro, lavabo a colonna e top in legno
Esempio di un piccolo bagno di servizio industriale con nessun'anta, ante in legno chiaro, WC a due pezzi, pareti marroni, parquet chiaro, lavabo a colonna e top in legno
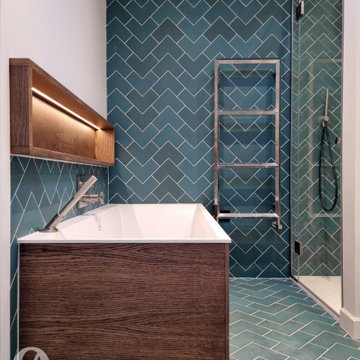
Slim Bath with a modern walnut stained oak niche shelf.
Idee per una piccola stanza da bagno per bambini moderna con ante lisce, ante in legno scuro, vasca da incasso, doccia a filo pavimento, WC sospeso, piastrelle verdi, piastrelle in gres porcellanato, pareti bianche, pavimento in gres porcellanato, lavabo a colonna, top in legno, pavimento verde, porta doccia a battente, top marrone, un lavabo, mobile bagno sospeso e soffitto ribassato
Idee per una piccola stanza da bagno per bambini moderna con ante lisce, ante in legno scuro, vasca da incasso, doccia a filo pavimento, WC sospeso, piastrelle verdi, piastrelle in gres porcellanato, pareti bianche, pavimento in gres porcellanato, lavabo a colonna, top in legno, pavimento verde, porta doccia a battente, top marrone, un lavabo, mobile bagno sospeso e soffitto ribassato
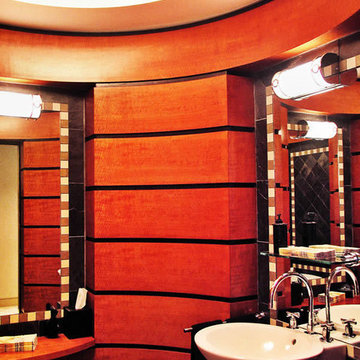
A perfectly circular powder room with sleek sycamore and ebony paneled walls. 4 niches contain the necessities. When the panelled entry door is closed, it blends seamlessly into the woodwork.
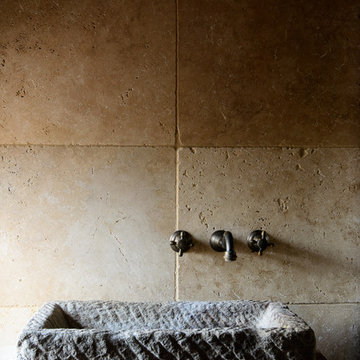
We just LOVE our Light Tumbled Travertine in this en suite bathroom. The rustic finish of the tiles suits the rooms perfectly and creates an amazing backdrop for the unusual stone sink.

The back of this 1920s brick and siding Cape Cod gets a compact addition to create a new Family room, open Kitchen, Covered Entry, and Master Bedroom Suite above. European-styling of the interior was a consideration throughout the design process, as well as with the materials and finishes. The project includes all cabinetry, built-ins, shelving and trim work (even down to the towel bars!) custom made on site by the home owner.
Photography by Kmiecik Imagery
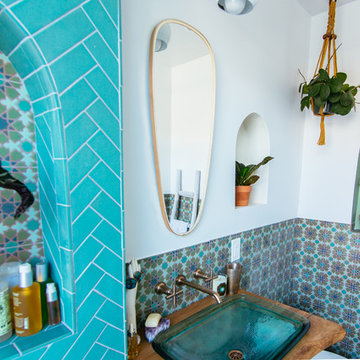
Justina Blakeney used our Color-It Tool to create a custom motif that was all her own for her Elephant Star handpainted tiles, which pair beautifully with our 2x8s in Tidewater.
Sink: Treeline LA
Faucet/fixtures: Kohler
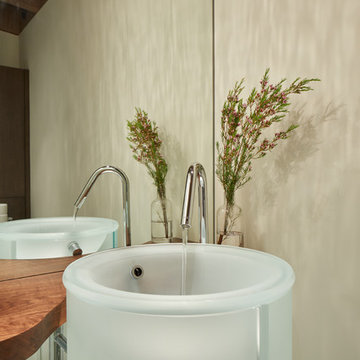
Photography by Benjamin Benschneider
Ispirazione per un'ampia stanza da bagno moderna con pareti bianche, pavimento in cemento, lavabo a colonna, top in legno, pavimento grigio e top marrone
Ispirazione per un'ampia stanza da bagno moderna con pareti bianche, pavimento in cemento, lavabo a colonna, top in legno, pavimento grigio e top marrone
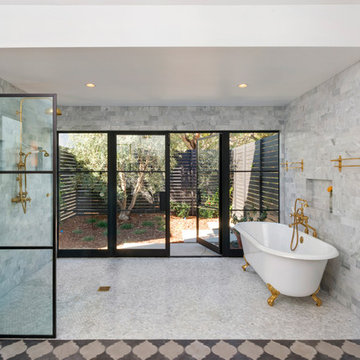
Contemporary home located in Malibu's Point Dume neighborhood. Designed by Burdge & Associates Architects.
Immagine di una stanza da bagno padronale design con ante nere, piastrelle grigie, pareti grigie, pavimento con piastrelle in ceramica, lavabo a colonna, top in legno, pavimento marrone, top bianco e ante lisce
Immagine di una stanza da bagno padronale design con ante nere, piastrelle grigie, pareti grigie, pavimento con piastrelle in ceramica, lavabo a colonna, top in legno, pavimento marrone, top bianco e ante lisce
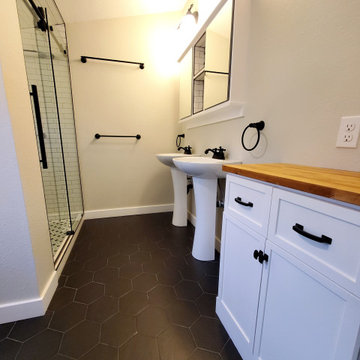
Black Hex tile with Ditra heated flooring system. Elongated subway tile in the shower and medicine cabinet niche.
Foto di una stanza da bagno padronale tradizionale di medie dimensioni con doccia alcova, WC monopezzo, piastrelle bianche, pareti beige, pavimento in gres porcellanato, lavabo a colonna, top in legno, pavimento nero, porta doccia scorrevole, nicchia e due lavabi
Foto di una stanza da bagno padronale tradizionale di medie dimensioni con doccia alcova, WC monopezzo, piastrelle bianche, pareti beige, pavimento in gres porcellanato, lavabo a colonna, top in legno, pavimento nero, porta doccia scorrevole, nicchia e due lavabi
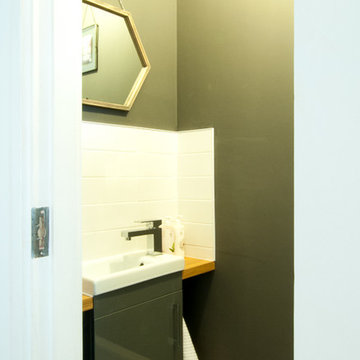
Immagine di un piccolo bagno di servizio design con consolle stile comò, ante grigie, WC monopezzo, piastrelle bianche, piastrelle in ceramica, pavimento in vinile, lavabo a colonna, top in legno, pavimento bianco e top marrone
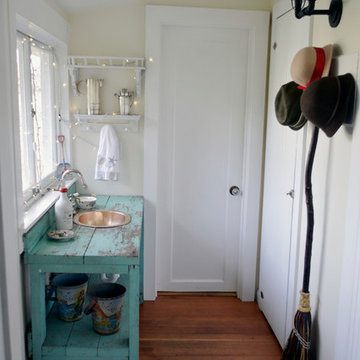
Amy Birrer
The kitchen pictured here is in a turn of the century home that still uses the original stove from the 1930’s to heat, cook and bake. The porcelain sink with drain boards are also originals still in use from the 1950’s. The idea here was to keep the original appliances still in use while increasing the storage and work surface space. Although the kitchen is rather large it has many of the issues of an older house in that there are 4 integral entrances into the kitchen, none of which could be rerouted or closed off. It also needed to encompass in-kitchen eating and a space for a dishwasher. The fully integrated dishwasher is raised off the floor and sits on ball and claw feet giving it the look of a freestanding piece of furniture. Elevating a dishwasher is a great way to avoid the constant bending over associated with loading and unloading dishes. The cabinets were designed to resemble an antique breakfront in keeping with the style and age of the house.
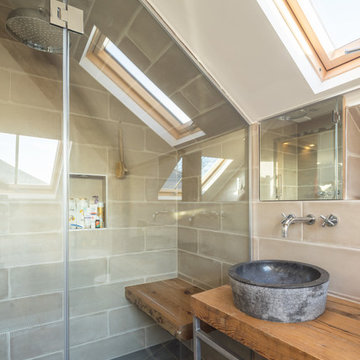
The Brandler Vanity works great in bathrooms that require a sleek, modern aesthetic but also need an element of warmth and texture. Constructed with a mild steel frame and a thick slab of our reclaimed larch, the Brandler Vanity is attached straight into the wall to create a contemporary floating appearance. All of the reclaimed wood used on Brandler bathroom vanities are sealed with three layers of a prim oil undercoat, used typically in marine applications, and a hard wax oil top coat. This piece maintains the signature Brandler London look of reclaimed wood and raw materials all while surviving the wear and tear of a bathroom’s daily routine.
Bagni con lavabo a colonna e top in legno - Foto e idee per arredare
7

