Bagni con lavabo a colonna e pavimento grigio - Foto e idee per arredare
Filtra anche per:
Budget
Ordina per:Popolari oggi
161 - 180 di 2.142 foto
1 di 3

Das offene Bad im Dachgeschoss ist in den Schlafraum integriert, aber dennoch sehr privat. Der Boden und die offene Dusche aus Tadelakt bildet einen schönen Kontrast zu den unbehandelten Eichendielen im Schalfraum.
Foto: Sorin Morar
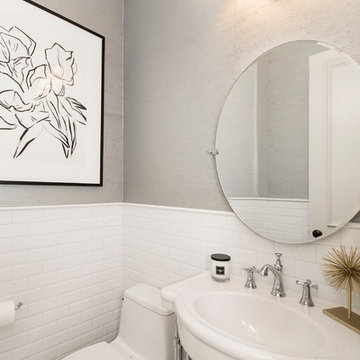
Our clients had already remodeled their master bath into a luxurious master suite, so they wanted their powder bath to have the same updated look! We turned their once dark, traditional bathroom into a sleek bright transitional powder bath!
We replaced the pedestal sink with a chrome Signature Hardware “Cierra” console vanity sink, which really gives this bathroom an updated yet classic look. The floor tile is a Carrara Thassos cube marble mosaic tile that creates a really cool effect on the floor. We added tile wainscotting on the walls, using a bright white ice beveled ceramic subway tile with Innovations “Chennai Grass” silver leaf wall covering above the tile. To top it all off, we installed a sleek Restoration Hardware Wilshire Triple sconce vanity wall light above the sink. Our clients are so pleased with their beautiful new powder bathroom!
Design/Remodel by Hatfield Builders & Remodelers | Photography by Versatile Imaging
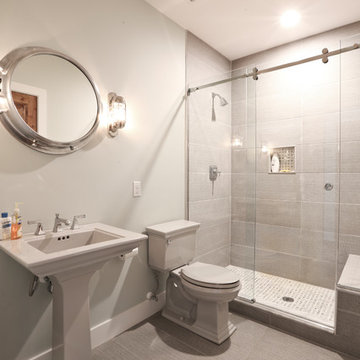
Master suite - looking at her walking closet and bathroom. Balcony from the master bedroom that overlooks the property.
Esempio di una stanza da bagno con doccia country di medie dimensioni con doccia alcova, WC monopezzo, piastrelle grigie, piastrelle in gres porcellanato, pareti grigie, lavabo a colonna, pavimento grigio, porta doccia scorrevole, pavimento in laminato e top in superficie solida
Esempio di una stanza da bagno con doccia country di medie dimensioni con doccia alcova, WC monopezzo, piastrelle grigie, piastrelle in gres porcellanato, pareti grigie, lavabo a colonna, pavimento grigio, porta doccia scorrevole, pavimento in laminato e top in superficie solida
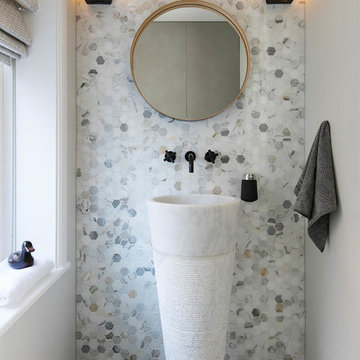
Floor to ceiling hexagonal Italian Calacatta polished marble wall tiles, from Mandarin Stone, sets the tone as a defining feature in this small cloak room. A round floor standing Calacatta Honed Splitface Apollo basin also from Mandarin Stone enhances the look further. (Photo: David Giles)
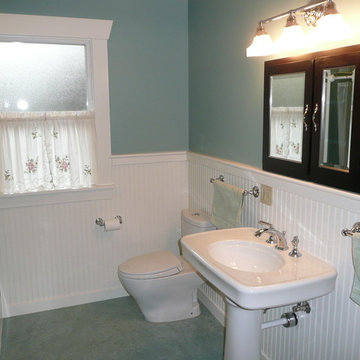
Redo of Bathroom in a craftsman house,
Ispirazione per una stanza da bagno con doccia american style di medie dimensioni con lavabo a colonna, vasca ad angolo, WC a due pezzi, pareti verdi, pavimento in linoleum, ante di vetro, ante nere, top in superficie solida e pavimento grigio
Ispirazione per una stanza da bagno con doccia american style di medie dimensioni con lavabo a colonna, vasca ad angolo, WC a due pezzi, pareti verdi, pavimento in linoleum, ante di vetro, ante nere, top in superficie solida e pavimento grigio
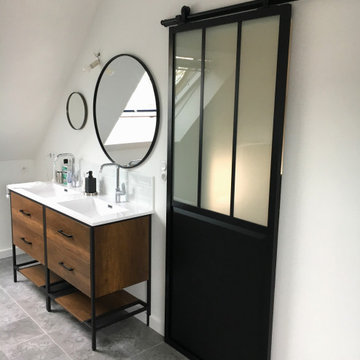
Une maison où l'étage était "dans son jus" avait besoin d'un bon coup de fraîcheur. Une petite salle d'eau et un petit bureau sous les toits ont été joints afin de créer une pièce d'eau avec la lumière traversante réunissant deux vasques, une grande douche, un coin WC et un espace de change.
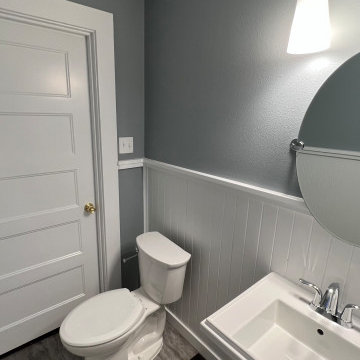
Ispirazione per un bagno di servizio american style di medie dimensioni con ante bianche, WC a due pezzi, pareti blu, pavimento in vinile, lavabo a colonna, pavimento grigio, mobile bagno freestanding e boiserie

Renovations made this house bright, open, and modern. In addition to installing white oak flooring, we opened up and brightened the living space by removing a wall between the kitchen and family room and added large windows to the kitchen. In the family room, we custom made the built-ins with a clean design and ample storage. In the family room, we custom-made the built-ins. We also custom made the laundry room cubbies, using shiplap that we painted light blue.
Rudloff Custom Builders has won Best of Houzz for Customer Service in 2014, 2015 2016, 2017 and 2019. We also were voted Best of Design in 2016, 2017, 2018, 2019 which only 2% of professionals receive. Rudloff Custom Builders has been featured on Houzz in their Kitchen of the Week, What to Know About Using Reclaimed Wood in the Kitchen as well as included in their Bathroom WorkBook article. We are a full service, certified remodeling company that covers all of the Philadelphia suburban area. This business, like most others, developed from a friendship of young entrepreneurs who wanted to make a difference in their clients’ lives, one household at a time. This relationship between partners is much more than a friendship. Edward and Stephen Rudloff are brothers who have renovated and built custom homes together paying close attention to detail. They are carpenters by trade and understand concept and execution. Rudloff Custom Builders will provide services for you with the highest level of professionalism, quality, detail, punctuality and craftsmanship, every step of the way along our journey together.
Specializing in residential construction allows us to connect with our clients early in the design phase to ensure that every detail is captured as you imagined. One stop shopping is essentially what you will receive with Rudloff Custom Builders from design of your project to the construction of your dreams, executed by on-site project managers and skilled craftsmen. Our concept: envision our client’s ideas and make them a reality. Our mission: CREATING LIFETIME RELATIONSHIPS BUILT ON TRUST AND INTEGRITY.
Photo Credit: Linda McManus Images
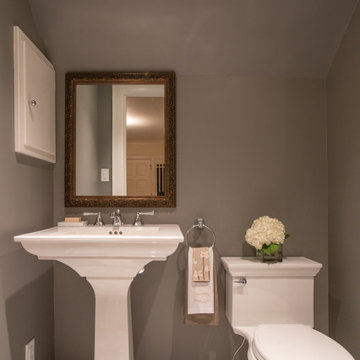
1920's powder room remodel in Kansas City, MO
Idee per un piccolo bagno di servizio tradizionale con WC monopezzo, pareti grigie, pavimento in marmo, lavabo a colonna e pavimento grigio
Idee per un piccolo bagno di servizio tradizionale con WC monopezzo, pareti grigie, pavimento in marmo, lavabo a colonna e pavimento grigio
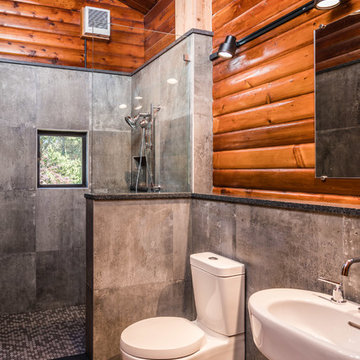
Interior of Lopez Sound Remodel:
Bill Evans Photography
Ispirazione per una piccola stanza da bagno padronale rustica con doccia aperta, piastrelle grigie, piastrelle di cemento, pavimento con piastrelle in ceramica, lavabo a colonna, pavimento grigio, doccia aperta, WC a due pezzi, pareti marroni e top in superficie solida
Ispirazione per una piccola stanza da bagno padronale rustica con doccia aperta, piastrelle grigie, piastrelle di cemento, pavimento con piastrelle in ceramica, lavabo a colonna, pavimento grigio, doccia aperta, WC a due pezzi, pareti marroni e top in superficie solida
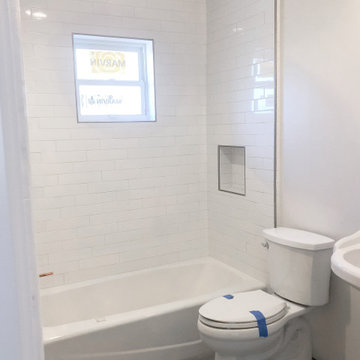
Bathrooms can be game changers and new materials can transform a space without much cost.
Immagine di una piccola stanza da bagno con doccia minimal con vasca da incasso, piastrelle bianche, piastrelle in ceramica, pavimento in gres porcellanato, lavabo a colonna, pavimento grigio, un lavabo e mobile bagno freestanding
Immagine di una piccola stanza da bagno con doccia minimal con vasca da incasso, piastrelle bianche, piastrelle in ceramica, pavimento in gres porcellanato, lavabo a colonna, pavimento grigio, un lavabo e mobile bagno freestanding

Idee per un'in mansarda stanza da bagno country con piastrelle beige, pavimento con piastrelle a mosaico, lavabo a colonna, pavimento grigio e porta doccia a battente
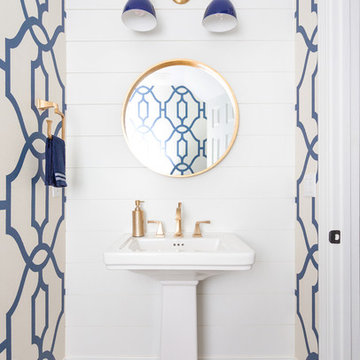
Ebony Ellis
Ispirazione per un bagno di servizio stile marinaro di medie dimensioni con pareti blu, parquet chiaro, lavabo a colonna e pavimento grigio
Ispirazione per un bagno di servizio stile marinaro di medie dimensioni con pareti blu, parquet chiaro, lavabo a colonna e pavimento grigio
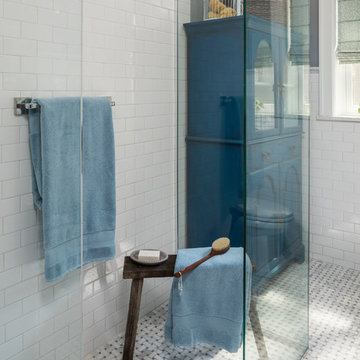
Matthew Harrer Photography
Foto di una piccola stanza da bagno tradizionale con ante di vetro, ante blu, doccia a filo pavimento, WC a due pezzi, piastrelle bianche, piastrelle in ceramica, pareti grigie, pavimento in marmo, lavabo a colonna, pavimento grigio e porta doccia scorrevole
Foto di una piccola stanza da bagno tradizionale con ante di vetro, ante blu, doccia a filo pavimento, WC a due pezzi, piastrelle bianche, piastrelle in ceramica, pareti grigie, pavimento in marmo, lavabo a colonna, pavimento grigio e porta doccia scorrevole
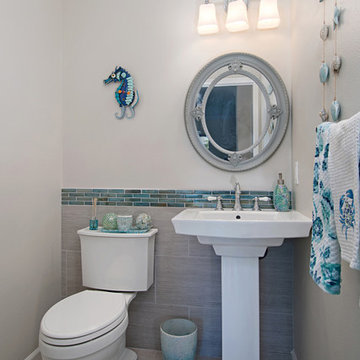
This powder room has a beach theme going through it. Porcelain tile on the floor and walls look spectacular along with the bright blue liners. Preview First
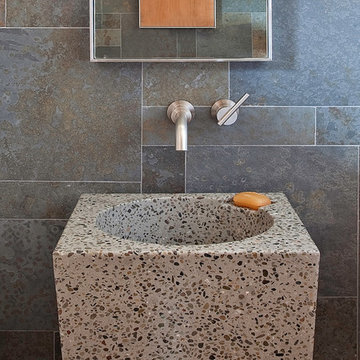
Copyrights: WA design
Immagine di una stanza da bagno contemporanea di medie dimensioni con lavabo a colonna, piastrelle in ardesia, pareti grigie, pavimento in cemento e pavimento grigio
Immagine di una stanza da bagno contemporanea di medie dimensioni con lavabo a colonna, piastrelle in ardesia, pareti grigie, pavimento in cemento e pavimento grigio

Established in 1895 as a warehouse for the spice trade, 481 Washington was built to last. With its 25-inch-thick base and enchanting Beaux Arts facade, this regal structure later housed a thriving Hudson Square printing company. After an impeccable renovation, the magnificent loft building’s original arched windows and exquisite cornice remain a testament to the grandeur of days past. Perfectly anchored between Soho and Tribeca, Spice Warehouse has been converted into 12 spacious full-floor lofts that seamlessly fuse Old World character with modern convenience. Steps from the Hudson River, Spice Warehouse is within walking distance of renowned restaurants, famed art galleries, specialty shops and boutiques. With its golden sunsets and outstanding facilities, this is the ideal destination for those seeking the tranquil pleasures of the Hudson River waterfront.
Expansive private floor residences were designed to be both versatile and functional, each with 3 to 4 bedrooms, 3 full baths, and a home office. Several residences enjoy dramatic Hudson River views.
This open space has been designed to accommodate a perfect Tribeca city lifestyle for entertaining, relaxing and working.
This living room design reflects a tailored “old world” look, respecting the original features of the Spice Warehouse. With its high ceilings, arched windows, original brick wall and iron columns, this space is a testament of ancient time and old world elegance.
The master bathroom was designed with tradition in mind and a taste for old elegance. it is fitted with a fabulous walk in glass shower and a deep soaking tub.
The pedestal soaking tub and Italian carrera marble metal legs, double custom sinks balance classic style and modern flair.
The chosen tiles are a combination of carrera marble subway tiles and hexagonal floor tiles to create a simple yet luxurious look.
Photography: Francis Augustine
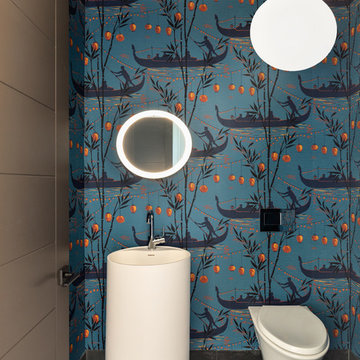
Foto di un bagno di servizio etnico con pareti multicolore, lavabo a colonna e pavimento grigio
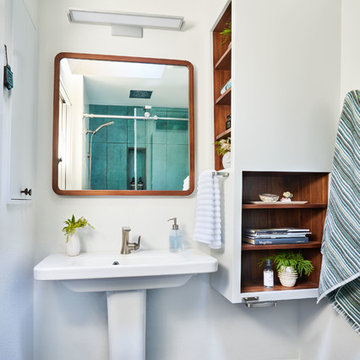
This is one of the smaller master bathrooms we've worked on, in scale with the rest of the home. But it features a large skylight and a just-fine floor plan-- both of which we kept.
The custom asymmetrical (larger at the top) wall cabinet will hold so much more than their previous couple of drawers, and fits in a little funk in the space. There's a recessed medicine cabinet at the left wall that houses the daily necessities.
Blackstone Edge Studios

Immagine di una stanza da bagno con doccia tradizionale di medie dimensioni con ante in stile shaker, ante bianche, doccia alcova, WC monopezzo, piastrelle grigie, piastrelle in pietra, pareti blu, pavimento in marmo, lavabo a colonna, top in quarzite, pavimento grigio e porta doccia a battente
Bagni con lavabo a colonna e pavimento grigio - Foto e idee per arredare
9

