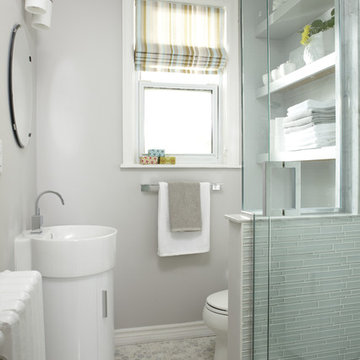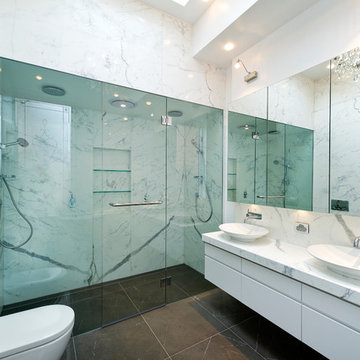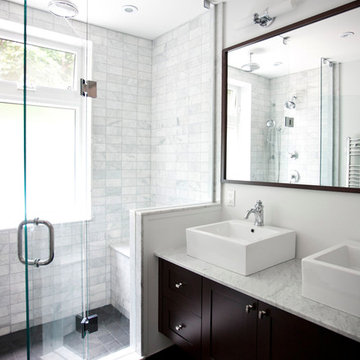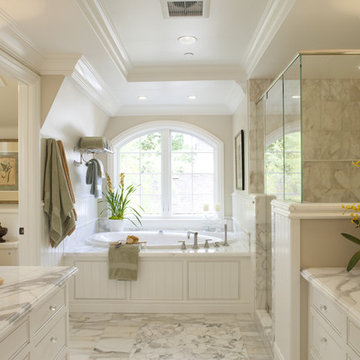Bagni con lavabo a bacinella - Foto e idee per arredare
Filtra anche per:
Budget
Ordina per:Popolari oggi
41 - 60 di 3.641 foto
1 di 3

Jo Alcorn and Laura Fowler project
Esempio di una stanza da bagno design con lavabo a bacinella, doccia ad angolo e piastrelle grigie
Esempio di una stanza da bagno design con lavabo a bacinella, doccia ad angolo e piastrelle grigie

Soft curves & clean clutter free lines of this bathroom were generated with a modern slant whilst respecting the age and era of the home. The colour palette soft and visually restful, enhancing the impression of space and calm. A custom designed window and the addition of a fan light over the existing doorway gives an appropriate blend between the old and the new, providing much improved natural lighting. Designed & built by http://bubblesbathrooms.com.au/

Esempio di una stanza da bagno tradizionale con top in marmo, lavabo a bacinella e piastrelle di marmo

Best of House Design and Service 2014.
--Photo by Paul Dyer
Immagine di una stanza da bagno classica con top in marmo, lavabo a bacinella, piastrelle di marmo e toilette
Immagine di una stanza da bagno classica con top in marmo, lavabo a bacinella, piastrelle di marmo e toilette

This bathroom was designed for specifically for my clients’ overnight guests.
My clients felt their previous bathroom was too light and sparse looking and asked for a more intimate and moodier look.
The mirror, tapware and bathroom fixtures have all been chosen for their soft gradual curves which create a flow on effect to each other, even the tiles were chosen for their flowy patterns. The smoked bronze lighting, door hardware, including doorstops were specified to work with the gun metal tapware.
A 2-metre row of deep storage drawers’ float above the floor, these are stained in a custom inky blue colour – the interiors are done in Indian Ink Melamine. The existing entrance door has also been stained in the same dark blue timber stain to give a continuous and purposeful look to the room.
A moody and textural material pallet was specified, this made up of dark burnished metal look porcelain tiles, a lighter grey rock salt porcelain tile which were specified to flow from the hallway into the bathroom and up the back wall.
A wall has been designed to divide the toilet and the vanity and create a more private area for the toilet so its dominance in the room is minimised - the focal areas are the large shower at the end of the room bath and vanity.
The freestanding bath has its own tumbled natural limestone stone wall with a long-recessed shelving niche behind the bath - smooth tiles for the internal surrounds which are mitred to the rough outer tiles all carefully planned to ensure the best and most practical solution was achieved. The vanity top is also a feature element, made in Bengal black stone with specially designed grooves creating a rock edge.

This transformation started with a builder grade bathroom and was expanded into a sauna wet room. With cedar walls and ceiling and a custom cedar bench, the sauna heats the space for a relaxing dry heat experience. The goal of this space was to create a sauna in the secondary bathroom and be as efficient as possible with the space. This bathroom transformed from a standard secondary bathroom to a ergonomic spa without impacting the functionality of the bedroom.
This project was super fun, we were working inside of a guest bedroom, to create a functional, yet expansive bathroom. We started with a standard bathroom layout and by building out into the large guest bedroom that was used as an office, we were able to create enough square footage in the bathroom without detracting from the bedroom aesthetics or function. We worked with the client on her specific requests and put all of the materials into a 3D design to visualize the new space.
Houzz Write Up: https://www.houzz.com/magazine/bathroom-of-the-week-stylish-spa-retreat-with-a-real-sauna-stsetivw-vs~168139419
The layout of the bathroom needed to change to incorporate the larger wet room/sauna. By expanding the room slightly it gave us the needed space to relocate the toilet, the vanity and the entrance to the bathroom allowing for the wet room to have the full length of the new space.
This bathroom includes a cedar sauna room that is incorporated inside of the shower, the custom cedar bench follows the curvature of the room's new layout and a window was added to allow the natural sunlight to come in from the bedroom. The aromatic properties of the cedar are delightful whether it's being used with the dry sauna heat and also when the shower is steaming the space. In the shower are matching porcelain, marble-look tiles, with architectural texture on the shower walls contrasting with the warm, smooth cedar boards. Also, by increasing the depth of the toilet wall, we were able to create useful towel storage without detracting from the room significantly.
This entire project and client was a joy to work with.

Demoed 2 tiny bathrooms and part of an adjoining bathroom to create a spacious bathroom.
Idee per una grande stanza da bagno padronale con ante lisce, ante grigie, doccia a filo pavimento, WC a due pezzi, piastrelle grigie, pareti grigie, pavimento in gres porcellanato, lavabo a bacinella, top in vetro, pavimento grigio, doccia aperta, un lavabo, mobile bagno freestanding, soffitto in perlinato e boiserie
Idee per una grande stanza da bagno padronale con ante lisce, ante grigie, doccia a filo pavimento, WC a due pezzi, piastrelle grigie, pareti grigie, pavimento in gres porcellanato, lavabo a bacinella, top in vetro, pavimento grigio, doccia aperta, un lavabo, mobile bagno freestanding, soffitto in perlinato e boiserie

Shot of the bathroom from the sink area.
Foto di una grande stanza da bagno padronale stile rurale con ante lisce, ante in legno scuro, vasca freestanding, doccia ad angolo, WC monopezzo, piastrelle bianche, pareti bianche, pavimento in terracotta, lavabo a bacinella, top in granito, pavimento marrone, porta doccia scorrevole, top beige, toilette, due lavabi, mobile bagno incassato, soffitto in legno e pareti in mattoni
Foto di una grande stanza da bagno padronale stile rurale con ante lisce, ante in legno scuro, vasca freestanding, doccia ad angolo, WC monopezzo, piastrelle bianche, pareti bianche, pavimento in terracotta, lavabo a bacinella, top in granito, pavimento marrone, porta doccia scorrevole, top beige, toilette, due lavabi, mobile bagno incassato, soffitto in legno e pareti in mattoni

This cool, masculine loft bathroom was so much fun to design. To maximise the space we designed a custom vanity unit to fit from wall to wall with mirror cut to match. Black framed, smoked grey glass perfectly frames the vanity area from the shower.

This bathroom, was the result of removing a center wall, two closets, two bathrooms, and reconfiguring part of a guest bedroom space to accommodate, a new powder room, a home office, one larger closet, and one very nice sized bathroom with a skylight and a wet room. The skylight adds so much ambiance and light to a windowless room. I love the way it illuminates this space, even at night the moonlight flows in.... I placed these fun little pendants in a dancing pose for a bit of whimsy and to echo the playfulness of the sink. We went with a herringbone tile on the walls and a modern leaf mosaic on the floor.

Immagine di una piccola stanza da bagno con doccia contemporanea con ante a filo, ante in legno scuro, doccia a filo pavimento, WC sospeso, piastrelle beige, lastra di pietra, pareti beige, pavimento in pietra calcarea, lavabo a bacinella, top in legno, pavimento beige, doccia aperta, top marrone, nicchia, un lavabo, mobile bagno sospeso, soffitto ribassato e pareti in mattoni

Modena Vanity in Grey
Available in grey, white & Royal Blue (28"- 60")
Wood/plywood combination with tempered glass countertop, soft closing doors as well as drawers. Satin nickel hardware finish.
Mirror option available.

We transitioned the floor tile to the rear shower wall with an inset flower glass tile to incorporate the adjoining tile and keep with the cottage theme

Photo: Jessie Preza Photography
Foto di un bagno di servizio mediterraneo con consolle stile comò, ante nere, WC monopezzo, pavimento con piastrelle in ceramica, lavabo a bacinella, top in saponaria, top nero, mobile bagno sospeso e carta da parati
Foto di un bagno di servizio mediterraneo con consolle stile comò, ante nere, WC monopezzo, pavimento con piastrelle in ceramica, lavabo a bacinella, top in saponaria, top nero, mobile bagno sospeso e carta da parati

Small family bathroom had window added for light source, and 5.5' clawfoot tub from Vintage Tub & Bath with shower ring. Wall hooks and ceiling fixture from Rejuvenation. Shower curtains and rugs from Hearth & Home at Target. White wainscoting with black chair rail.

The powder room doubles as a pool bathroom for outside access and is lined with shiplap nearly to the ceiling.
Idee per una piccola stanza da bagno con doccia country con nessun'anta, ante in legno scuro, pareti bianche, pavimento con piastrelle a mosaico, lavabo a bacinella, top in legno, pavimento bianco, top marrone, un lavabo, mobile bagno sospeso e pareti in perlinato
Idee per una piccola stanza da bagno con doccia country con nessun'anta, ante in legno scuro, pareti bianche, pavimento con piastrelle a mosaico, lavabo a bacinella, top in legno, pavimento bianco, top marrone, un lavabo, mobile bagno sospeso e pareti in perlinato

La doccia è formata da un semplice piatto in resina bianca e una vetrata fissa. La particolarità viene data dalla nicchia porta oggetti con stacco di materiali e dal soffione incassato a soffitto.

Ispirazione per un bagno di servizio contemporaneo con ante lisce, ante in legno scuro, pareti rosse, parquet scuro, lavabo a bacinella, pavimento marrone, top nero, mobile bagno sospeso e pareti in mattoni

Ispirazione per un piccolo bagno di servizio tradizionale con nessun'anta, WC monopezzo, pareti grigie, pavimento in legno massello medio, lavabo a bacinella, top in quarzo composito, pavimento marrone, top bianco, mobile bagno sospeso e carta da parati

Immagine di un bagno di servizio scandinavo con piastrelle grigie, pavimento in legno massello medio, lavabo a bacinella, pavimento marrone, top grigio, soffitto in legno e carta da parati
Bagni con lavabo a bacinella - Foto e idee per arredare
3

