Bagni con lavabo a bacinella e top in granito - Foto e idee per arredare
Filtra anche per:
Budget
Ordina per:Popolari oggi
21 - 40 di 10.622 foto
1 di 3
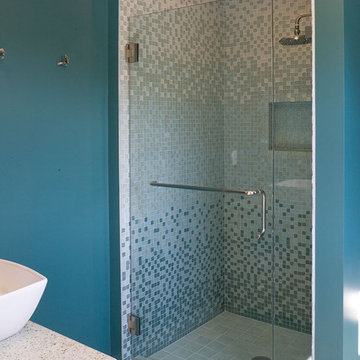
Martinkovic Milford Architects services the San Francisco Bay Area. Learn more about our specialties and past projects at: www.martinkovicmilford.com/houzz
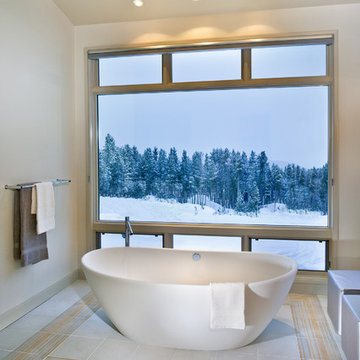
Level Two: The master bedroom's spacious ensuite bathroom includes a walk-in, spa shower and this dramatic soaker tub centered on an aggregate tile floor with a matte finish.
Photograph © Darren Edwards, San Diego

The powder room has a beautiful sculptural mirror that complements the mercury glass hanging pendant lights. The chevron tiled backsplash adds visual interest while creating a focal wall.

This bathroom was designed for specifically for my clients’ overnight guests.
My clients felt their previous bathroom was too light and sparse looking and asked for a more intimate and moodier look.
The mirror, tapware and bathroom fixtures have all been chosen for their soft gradual curves which create a flow on effect to each other, even the tiles were chosen for their flowy patterns. The smoked bronze lighting, door hardware, including doorstops were specified to work with the gun metal tapware.
A 2-metre row of deep storage drawers’ float above the floor, these are stained in a custom inky blue colour – the interiors are done in Indian Ink Melamine. The existing entrance door has also been stained in the same dark blue timber stain to give a continuous and purposeful look to the room.
A moody and textural material pallet was specified, this made up of dark burnished metal look porcelain tiles, a lighter grey rock salt porcelain tile which were specified to flow from the hallway into the bathroom and up the back wall.
A wall has been designed to divide the toilet and the vanity and create a more private area for the toilet so its dominance in the room is minimised - the focal areas are the large shower at the end of the room bath and vanity.
The freestanding bath has its own tumbled natural limestone stone wall with a long-recessed shelving niche behind the bath - smooth tiles for the internal surrounds which are mitred to the rough outer tiles all carefully planned to ensure the best and most practical solution was achieved. The vanity top is also a feature element, made in Bengal black stone with specially designed grooves creating a rock edge.

Shot of the bathroom from the sink area.
Foto di una grande stanza da bagno padronale stile rurale con ante lisce, ante in legno scuro, vasca freestanding, doccia ad angolo, WC monopezzo, piastrelle bianche, pareti bianche, pavimento in terracotta, lavabo a bacinella, top in granito, pavimento marrone, porta doccia scorrevole, top beige, toilette, due lavabi, mobile bagno incassato, soffitto in legno e pareti in mattoni
Foto di una grande stanza da bagno padronale stile rurale con ante lisce, ante in legno scuro, vasca freestanding, doccia ad angolo, WC monopezzo, piastrelle bianche, pareti bianche, pavimento in terracotta, lavabo a bacinella, top in granito, pavimento marrone, porta doccia scorrevole, top beige, toilette, due lavabi, mobile bagno incassato, soffitto in legno e pareti in mattoni

A spa bathroom built for true relaxation. The stone look tile and warmth of the teak accent wall bring together a combination that creates a serene oasis for the homeowner.
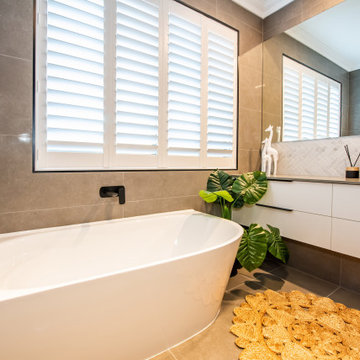
Idee per una stanza da bagno per bambini contemporanea di medie dimensioni con ante lisce, ante bianche, vasca freestanding, doccia alcova, piastrelle grigie, pavimento con piastrelle in ceramica, lavabo a bacinella, top in granito, pavimento grigio, doccia aperta, top grigio, nicchia, un lavabo e mobile bagno sospeso
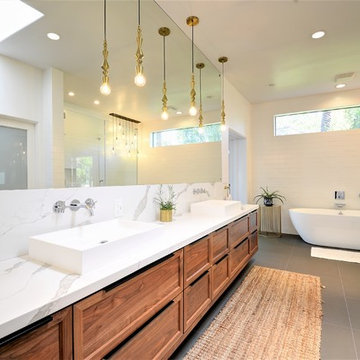
Floating walnut vanity with granite counter tops, wall mounted faucets, over-sized mirror and gold pendants. Picture window featured high up for privacy but allows light to filter in.

Beautiful and Elegant Mountain Home
Custom home built in Canmore, Alberta interior design by award winning team.
Interior Design by : The Interior Design Group.
Contractor: Bob Kocian - Distintive Homes Canmore
Kitchen and Millwork: Frank Funk ~ Bow Valley Kitchens
Bob Young - Photography
Dauter Stone
Wolseley Inc.
Fifth Avenue Kitchens and Bath
Starlight Lighting
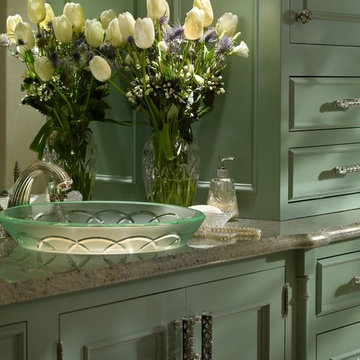
Ispirazione per una stanza da bagno con doccia classica di medie dimensioni con ante a filo, ante verdi, lavabo a bacinella e top in granito
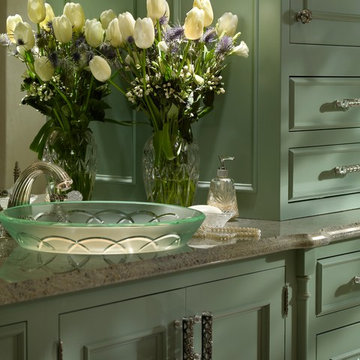
Esempio di una stanza da bagno padronale classica di medie dimensioni con ante con riquadro incassato, ante verdi, lavabo a bacinella e top in granito

Idee per una stanza da bagno padronale etnica di medie dimensioni con ante lisce, ante in legno bruno, vasca giapponese, pareti beige, pavimento in gres porcellanato, lavabo a bacinella, top in granito e pavimento beige
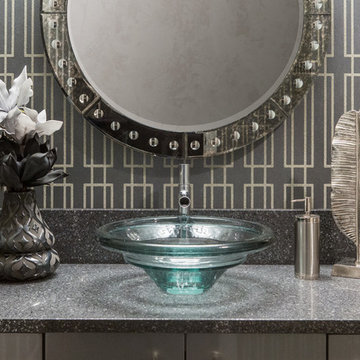
Mike Cassimatis
Foto di un bagno di servizio design con ante lisce, ante grigie, WC monopezzo, pareti grigie, lavabo a bacinella e top in granito
Foto di un bagno di servizio design con ante lisce, ante grigie, WC monopezzo, pareti grigie, lavabo a bacinella e top in granito
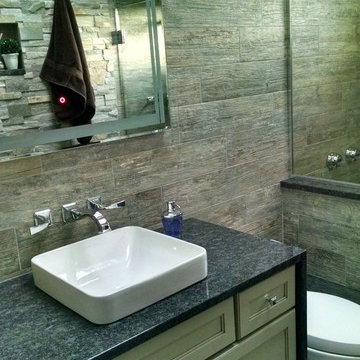
Touch LED Mirror, wall mounted faucet, Vanity has waterfall edge and vessel sink.
Toilet has touch less control also - wave your hand over tank to flush.

Custom tile work to compliment the outstanding home design by Fratantoni Luxury Estates.
Follow us on Pinterest, Facebook, Twitter and Instagram for more inspiring photos!!
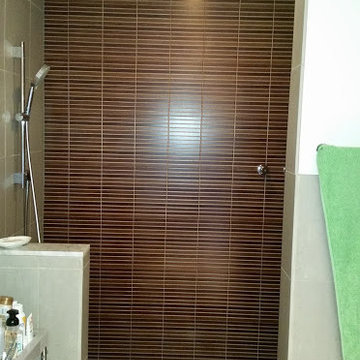
Chad Smith
Foto di una stanza da bagno padronale moderna di medie dimensioni con lavabo a bacinella, ante lisce, ante in legno scuro, top in granito, vasca freestanding, doccia aperta, WC monopezzo, piastrelle in ceramica e pavimento con piastrelle in ceramica
Foto di una stanza da bagno padronale moderna di medie dimensioni con lavabo a bacinella, ante lisce, ante in legno scuro, top in granito, vasca freestanding, doccia aperta, WC monopezzo, piastrelle in ceramica e pavimento con piastrelle in ceramica
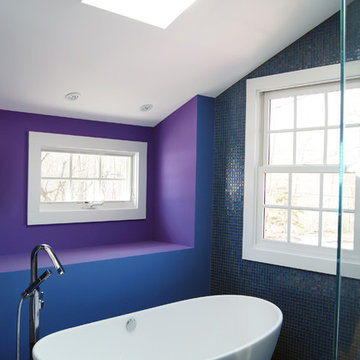
Lachelle
Ispirazione per una grande stanza da bagno padronale design con lavabo a bacinella, top in granito, piastrelle blu, piastrelle di vetro e pareti blu
Ispirazione per una grande stanza da bagno padronale design con lavabo a bacinella, top in granito, piastrelle blu, piastrelle di vetro e pareti blu

Photo: Dino Tom
Larger niches, dual shower systems, rain head, pebble floor make this a great way to start the day.
Esempio di una grande stanza da bagno padronale tradizionale con doccia alcova, piastrelle beige, pareti beige, ante con bugna sagomata, ante in legno bruno, piastrelle in gres porcellanato, pavimento in gres porcellanato, lavabo a bacinella, top in granito e nicchia
Esempio di una grande stanza da bagno padronale tradizionale con doccia alcova, piastrelle beige, pareti beige, ante con bugna sagomata, ante in legno bruno, piastrelle in gres porcellanato, pavimento in gres porcellanato, lavabo a bacinella, top in granito e nicchia
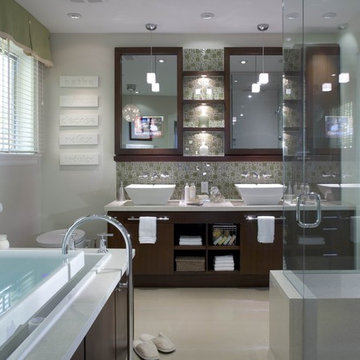
Ispirazione per una stanza da bagno padronale contemporanea di medie dimensioni con ante lisce, ante in legno scuro, vasca da incasso, doccia alcova, piastrelle bianche, piastrelle a mosaico, pareti bianche, pavimento in cementine, lavabo a bacinella, top in granito, pavimento bianco e porta doccia a battente

This Ohana model ATU tiny home is contemporary and sleek, cladded in cedar and metal. The slanted roof and clean straight lines keep this 8x28' tiny home on wheels looking sharp in any location, even enveloped in jungle. Cedar wood siding and metal are the perfect protectant to the elements, which is great because this Ohana model in rainy Pune, Hawaii and also right on the ocean.
A natural mix of wood tones with dark greens and metals keep the theme grounded with an earthiness.
Theres a sliding glass door and also another glass entry door across from it, opening up the center of this otherwise long and narrow runway. The living space is fully equipped with entertainment and comfortable seating with plenty of storage built into the seating. The window nook/ bump-out is also wall-mounted ladder access to the second loft.
The stairs up to the main sleeping loft double as a bookshelf and seamlessly integrate into the very custom kitchen cabinets that house appliances, pull-out pantry, closet space, and drawers (including toe-kick drawers).
A granite countertop slab extends thicker than usual down the front edge and also up the wall and seamlessly cases the windowsill.
The bathroom is clean and polished but not without color! A floating vanity and a floating toilet keep the floor feeling open and created a very easy space to clean! The shower had a glass partition with one side left open- a walk-in shower in a tiny home. The floor is tiled in slate and there are engineered hardwood flooring throughout.
Bagni con lavabo a bacinella e top in granito - Foto e idee per arredare
2

